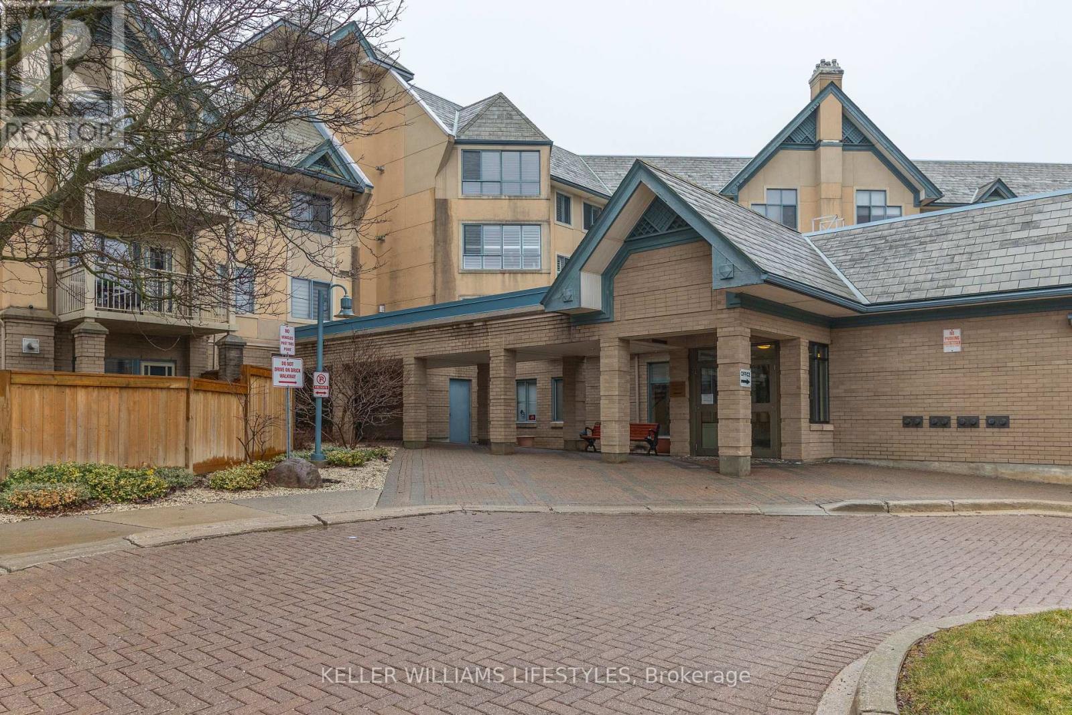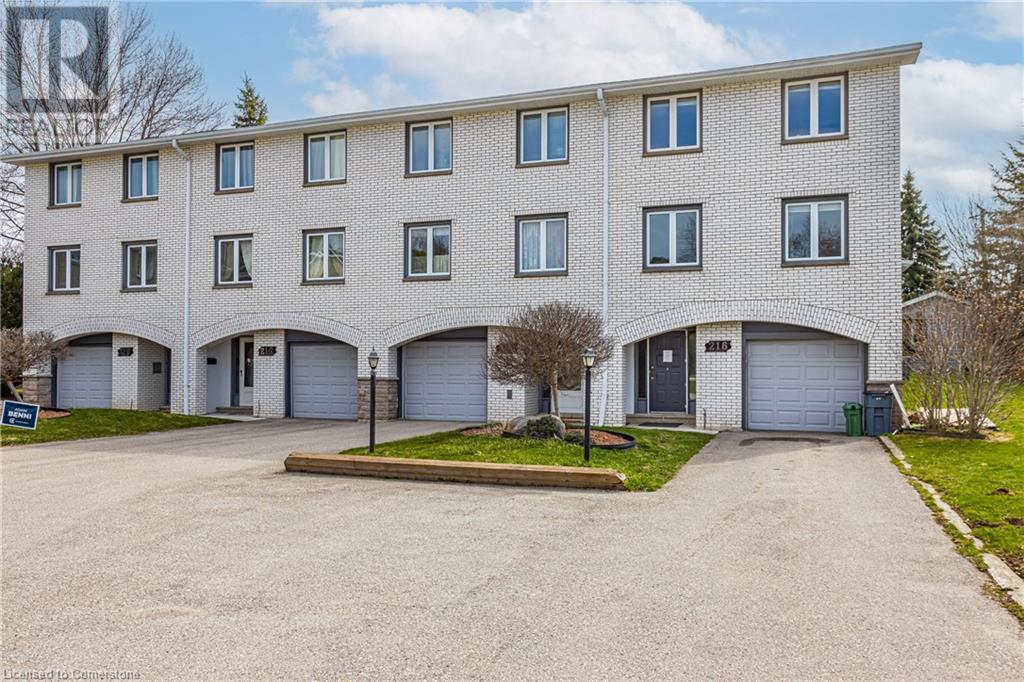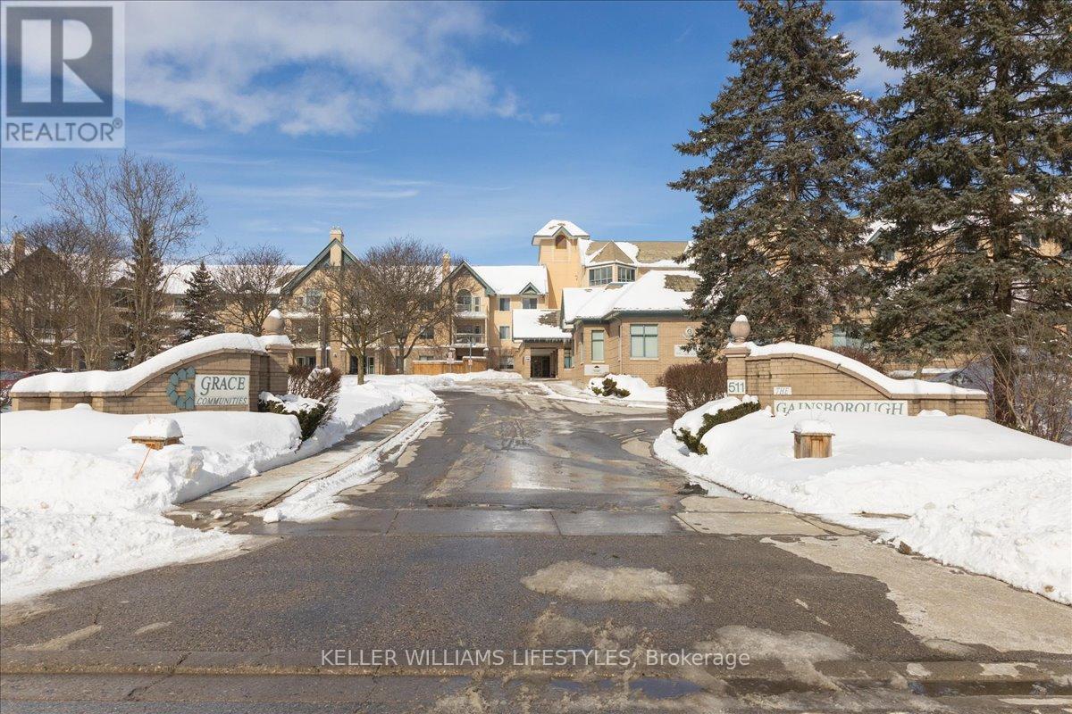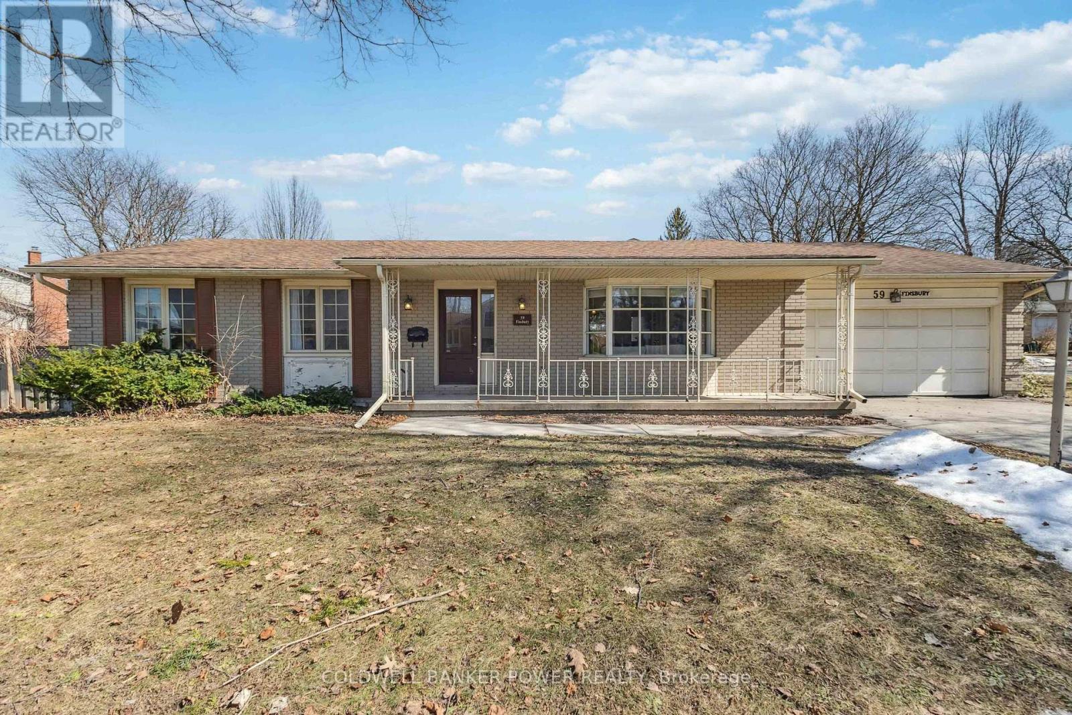

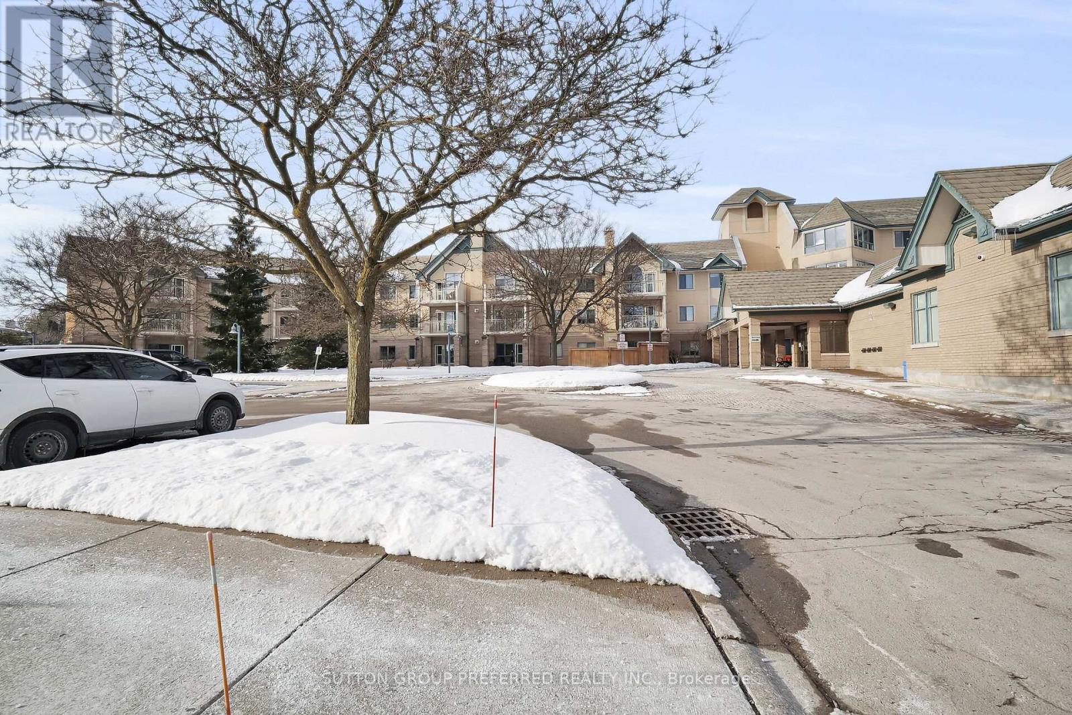



































116 - 511 Gainsborough Road.
London, ON
Property is SOLD
2 Bedrooms
1 Bathrooms
799 SQ/FT
Stories
The Gainsborough is a Life Lease Community for adults 55+ allowing affordable and worry-free retirement living on over 5 acres of beautifully landscaped grounds. This ground floor unit faces North and you will enjoy having coffee on your patio that backs onto a private lush green space. This Windsor floor plan has 2 generous sized bedrooms, 1 bath, convenient in-suite laundry & storage room, eat-in kitchen & vinyl floors, with carpet in bedrooms. It comes with a storage locker too. If you like staying active, this complex boasts an excellent social and community atmosphere with organized social events & numerous onsite amenities such as exercise room, billiards room, ping pong table, fireside lounge & library, workshop, hair salon, chapel, guest suites, outdoor patios & gardens, underground car wash bay & more. Within walking distance of scenic Medway Valley nature trails, shopping & groceries at Sherwood Forest Mall & public transit, with University Hospital and other amenities a short drive away. Every suite is individually metered for gas & hydro and Residents are responsible for heating & AC maintenance & repairs, utilities, taxes, condo insurance and monthly fees for their share of common area costs such as water, exterior maintenance, landscaping, management, replacement reserve fund etc. There is surface parking and some underground parking (as becomes available $50 per spot per month). This building is a Life Lease and requires a Cash Purchase (no mortgages). No Pets, No Renters and Maximum 2 Occupants per unit. New Air Conditioning unit installed in 2021. Hot Water Gas Heating with Air Handler. For more info see www.thegainsborough.com (id:57519)
Listing # : X11969348
City : London
Property Taxes : $1,647 for 2024
Property Type : Single Family
Title : Condominium/Strata
Heating/Cooling : Hot water radiator heat Natural gas / Central air conditioning
Condo fee : $668.65 Monthly
Condo fee includes : Water, Common Area Maintenance
Days on Market : 75 days
Sold Prices in the Last 6 Months
116 - 511 Gainsborough Road. London, ON
Property is SOLD
The Gainsborough is a Life Lease Community for adults 55+ allowing affordable and worry-free retirement living on over 5 acres of beautifully landscaped grounds. This ground floor unit faces North and you will enjoy having coffee on your patio that backs onto a private lush green space. This Windsor floor plan has 2 generous sized bedrooms, 1 ...
Listed by Sutton Group Preferred Realty Inc.
Sold Prices in the Last 6 Months
For Sale Nearby
1 Bedroom Properties 2 Bedroom Properties 3 Bedroom Properties 4+ Bedroom Properties Homes for sale in St. Thomas Homes for sale in Ilderton Homes for sale in Komoka Homes for sale in Lucan Homes for sale in Mt. Brydges Homes for sale in Belmont For sale under $300,000 For sale under $400,000 For sale under $500,000 For sale under $600,000 For sale under $700,000
