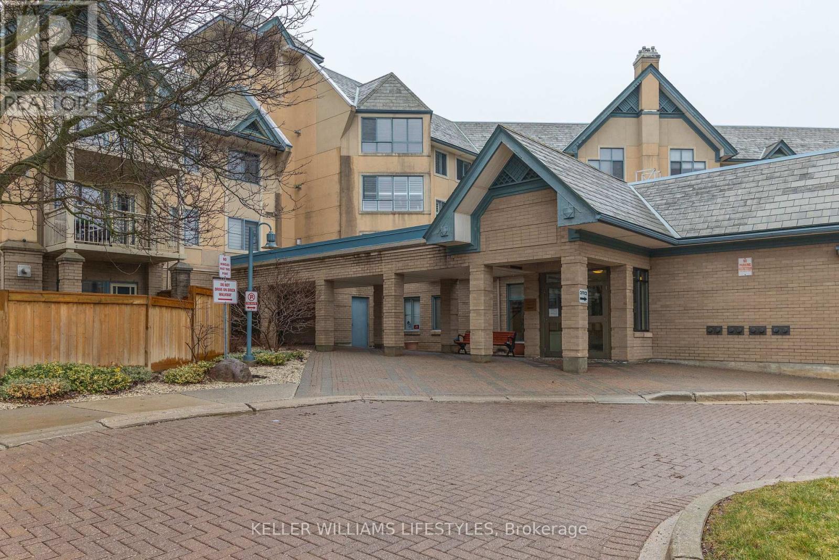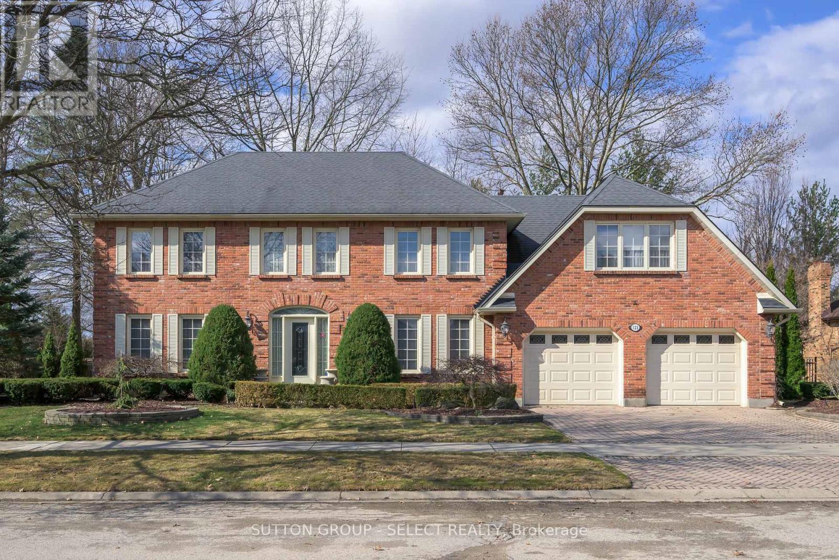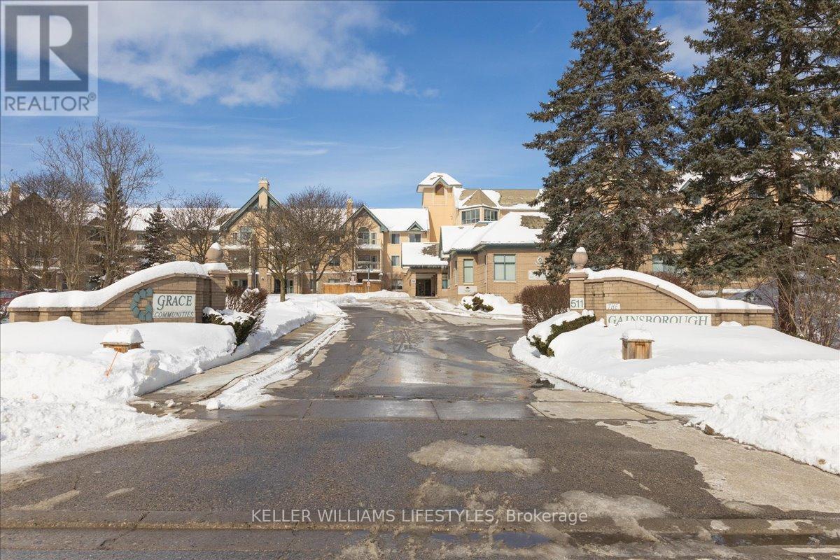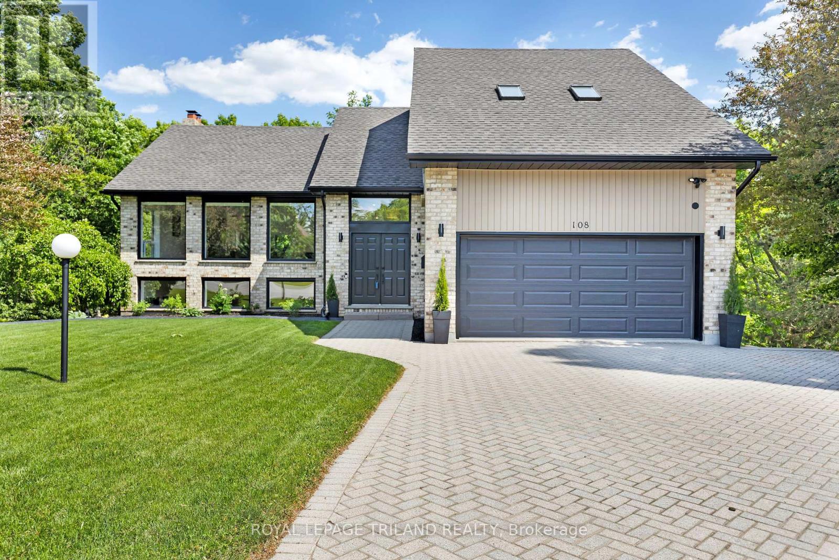











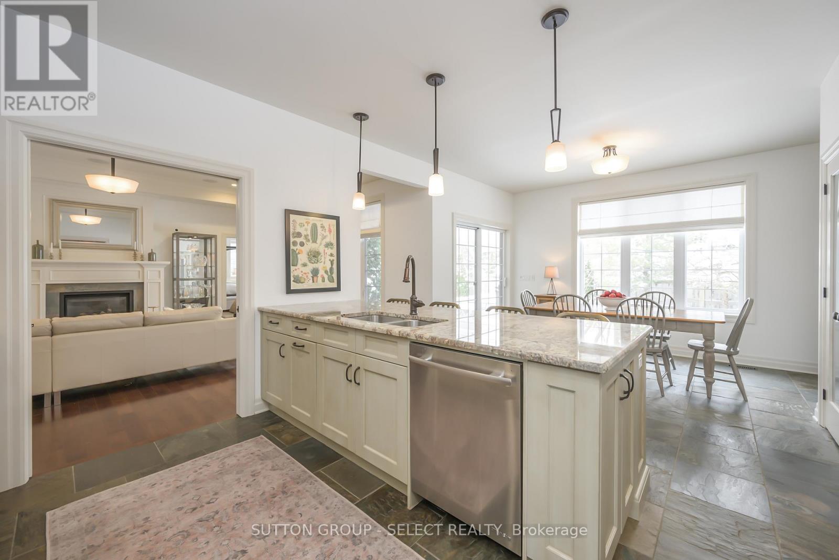





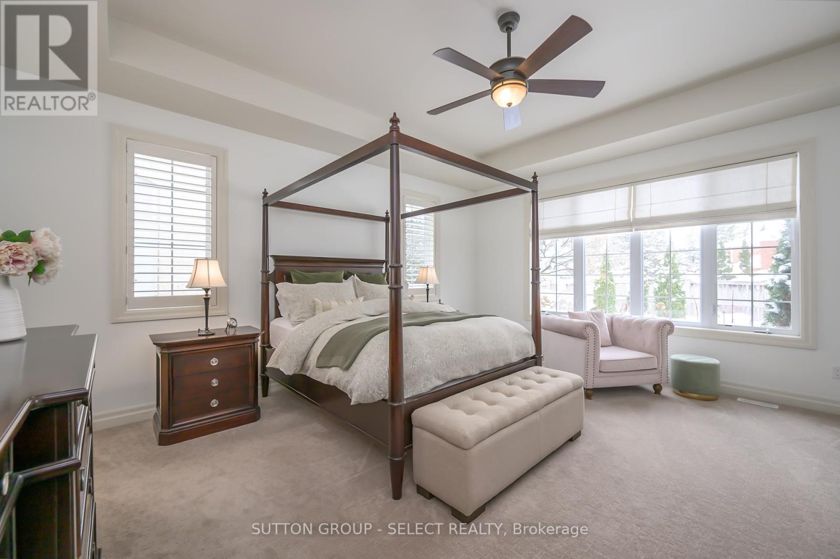

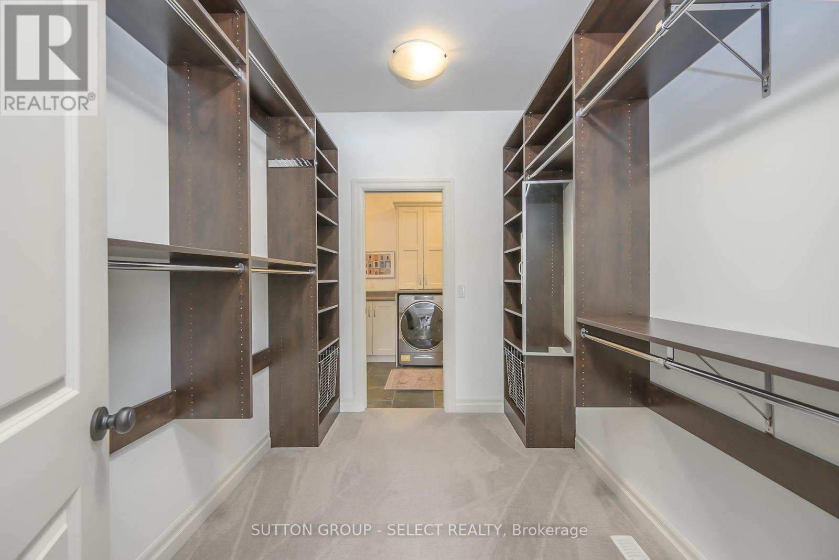












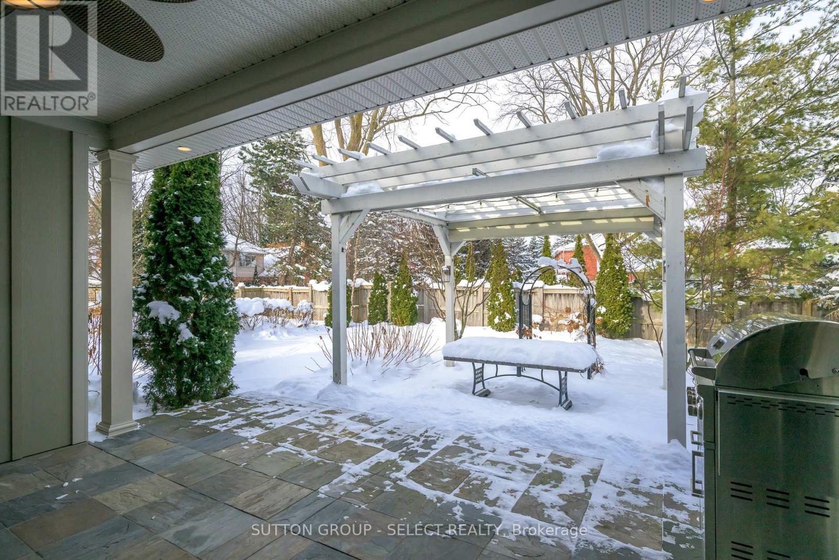


161 Woodholme Place.
London, ON
Property is SOLD
3 Bedrooms
3 Bathrooms
1999 SQ/FT
1 Stories
EXQUISITE ONE-FLOOR BUNGALOW in exclusive Woodholme Park. Situated in an executive, serene, enclave on large lot w/ beautiful lush landscaping & flowering trees. This sensational 3 bedroom (2+1), 3 bathroom offers 3,400 luxurious, finished, living spaces (2,300 sq. ft. on main, plus 1,100sq. ft. finished in lower). Large front closet. Open-concept Great Room offers sunlit living room w/ crown molding, gas fireplace w/custom built-ins, & hardwood flooring opening to custom kitchen. The kitchen is a chefs dream, showcasing upgraded two-tone cherry/pine wood cabinetry w/pull-out shelving with an appliance garage. High-end stainless-steel appliances, granite countertops, tile backsplash, pantry, large breakfast counter w/ seating for 4. A wall of windows invites you to step out onto the extended covered porch & expansive slate patio, overlooking the private, rear gardens. Pergola w/hydro adds even more outdoor living space for lounging & entertaining. The dinette features large windows & gracious garden doors leading out to the perfect spot for enjoying morning coffee. The spacious main floor primary suite boasts walk-in closet, ensuite w/ heated floor, separate water closet and convenient access to laundry room. Laundry room also has garage access. Main floor features a second bedroom, full bathroom & home office. Home office offers custom built-in shelving. Recent upgrades include additional 650 sq. ft. finished lower-level w/ an expansive family & games room w/ fireplace (electric), & new luxury vinyl plank flooring throughout. New pot lights & shiplap feature wall complete the space. Other updates include, new bathroom granite counter, freshly painted throughout, new carpet w/ upgraded under pad. This lovely executive home also features digitally controlled, wireless, Hunter Douglas blinds in living room, kitchen, primary bedroom plus California shutters. Vacant land condo monthly fee; $250 includes snow removal, front lawn and side lawn grass cutting. (id:57519)
Listing # : X11919871
City : London
Approximate Age : 6-15 years
Property Taxes : $7,976 for 2024
Property Type : Single Family
Style : Bungalow House
Title : Freehold
Basement : N/A (Partially finished)
Parking : Attached Garage
Lot Area : 62.3 x 126.3 FT | under 1/2 acre
Heating/Cooling : Forced air Natural gas / Central air conditioning
Condo fee : $250.00 Monthly
Condo fee includes : Parcel of Tied Land
Days on Market : 105 days
Sold Prices in the Last 6 Months
161 Woodholme Place. London, ON
Property is SOLD
EXQUISITE ONE-FLOOR BUNGALOW in exclusive Woodholme Park. Situated in an executive, serene, enclave on large lot w/ beautiful lush landscaping & flowering trees. This sensational 3 bedroom (2+1), 3 bathroom offers 3,400 luxurious, finished, living spaces (2,300 sq. ft. on main, plus 1,100sq. ft. finished in lower). Large front closet. Open-concept ...
Listed by Sutton Group - Select Realty
Sold Prices in the Last 6 Months
For Sale Nearby
1 Bedroom Properties 2 Bedroom Properties 3 Bedroom Properties 4+ Bedroom Properties Homes for sale in St. Thomas Homes for sale in Ilderton Homes for sale in Komoka Homes for sale in Lucan Homes for sale in Mt. Brydges Homes for sale in Belmont For sale under $300,000 For sale under $400,000 For sale under $500,000 For sale under $600,000 For sale under $700,000



