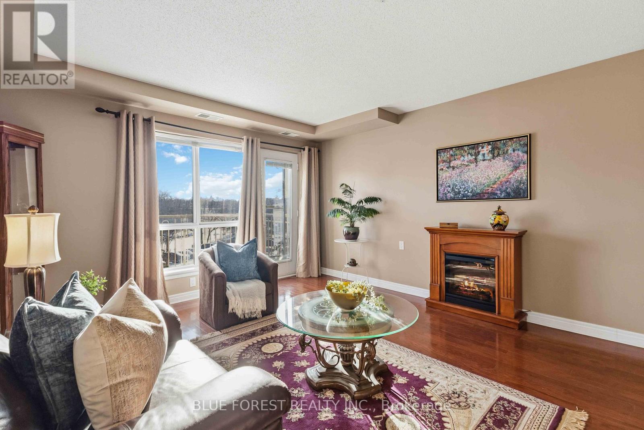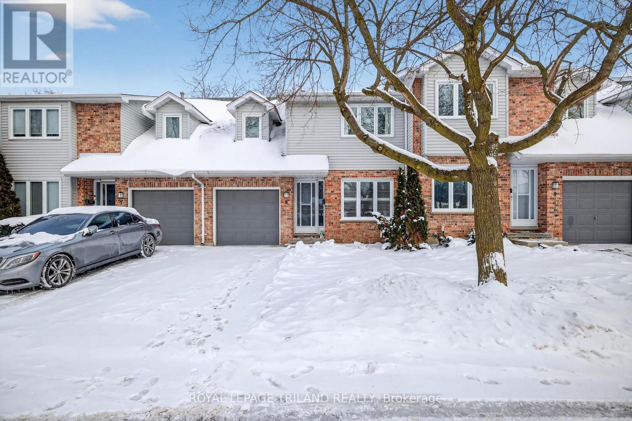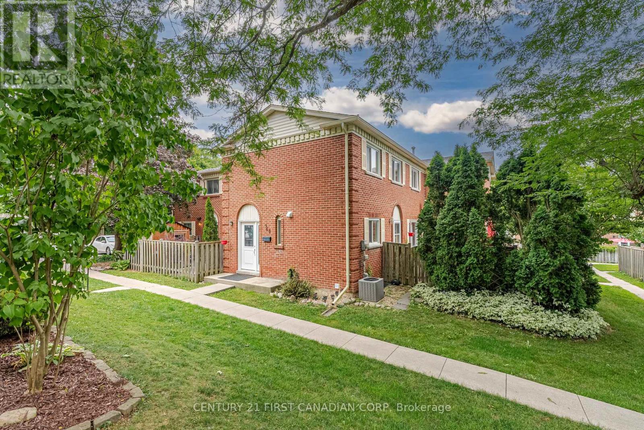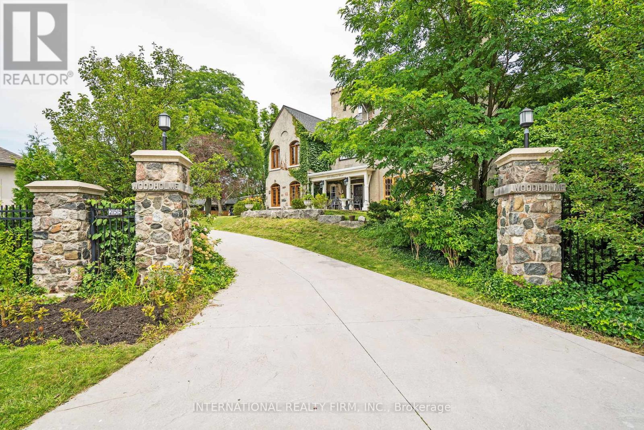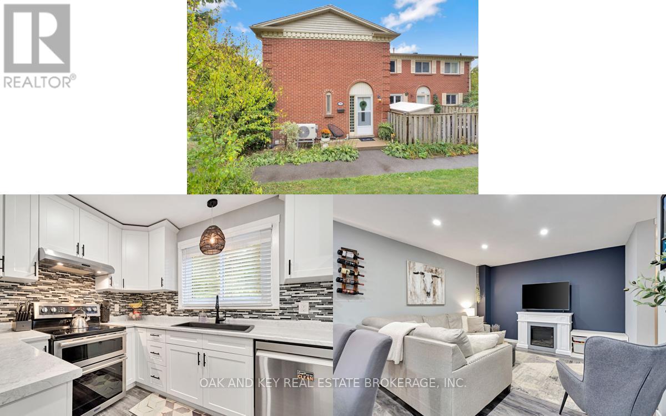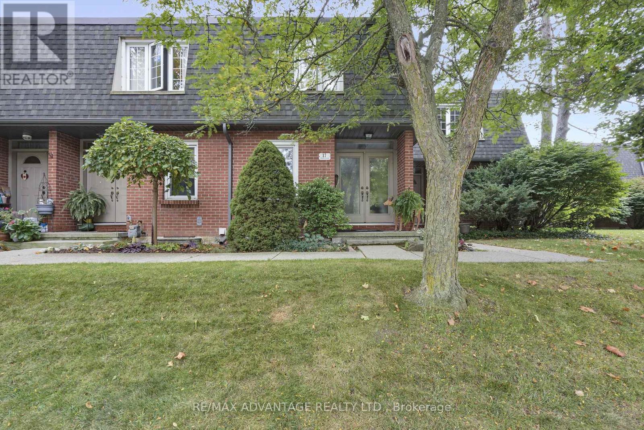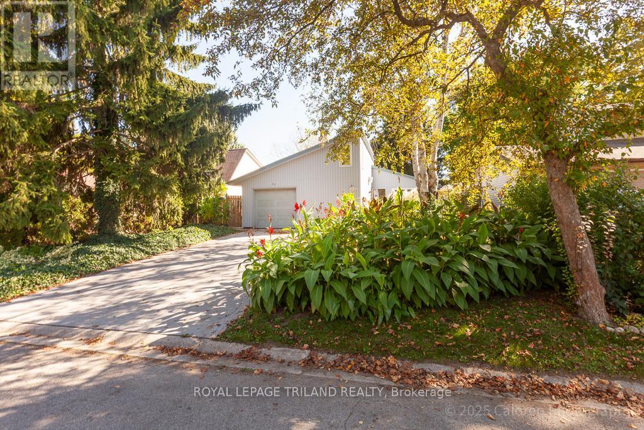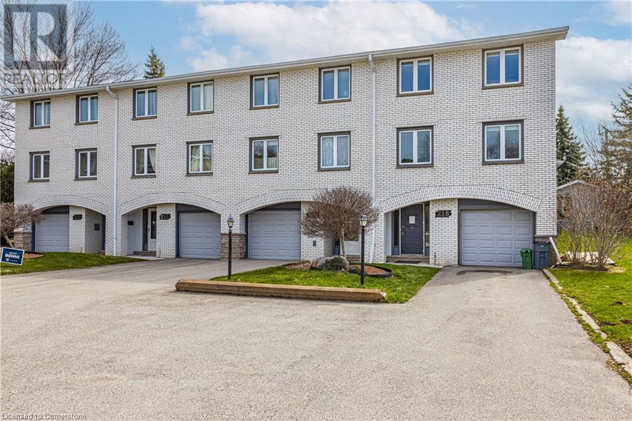




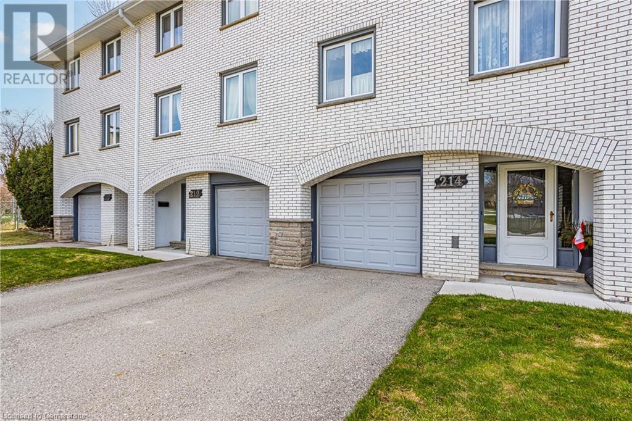






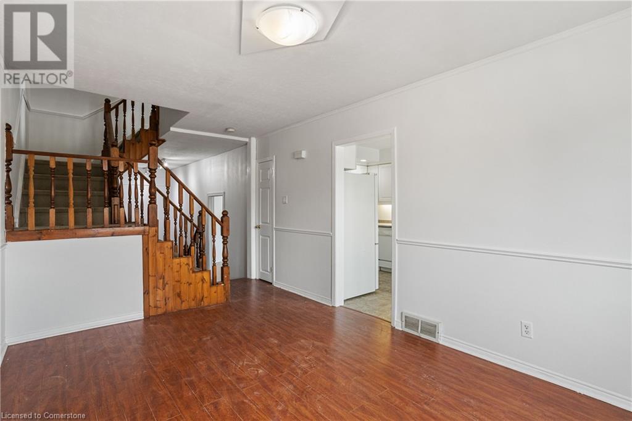






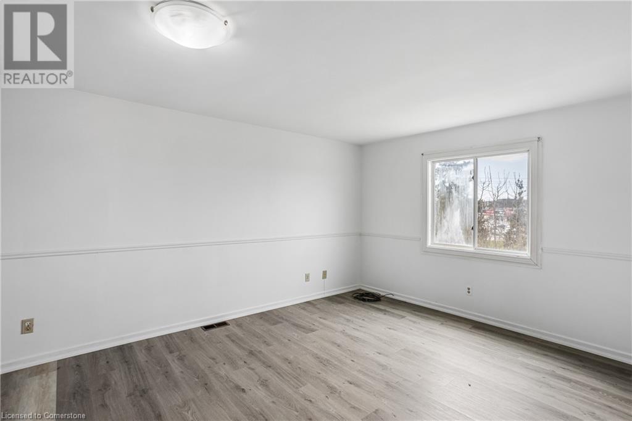

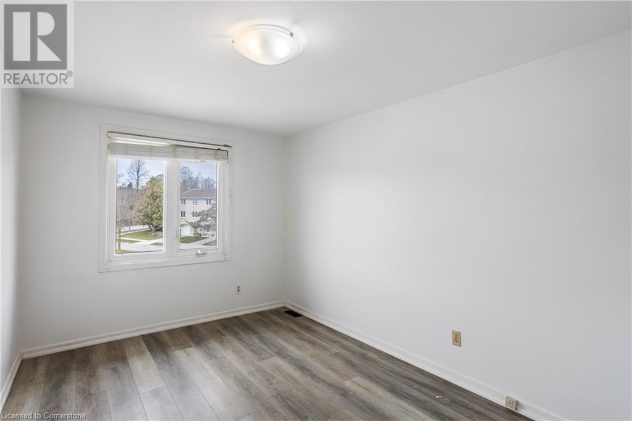













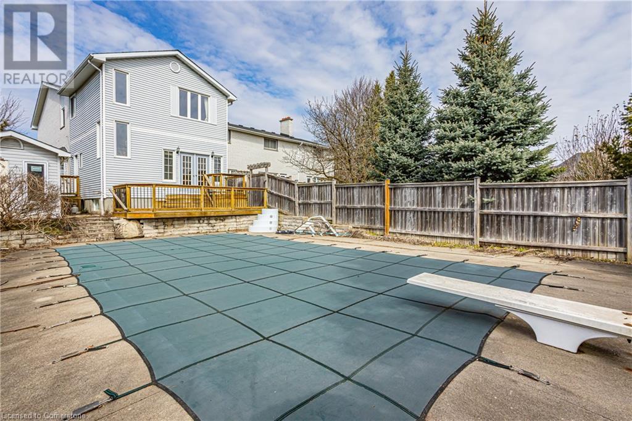


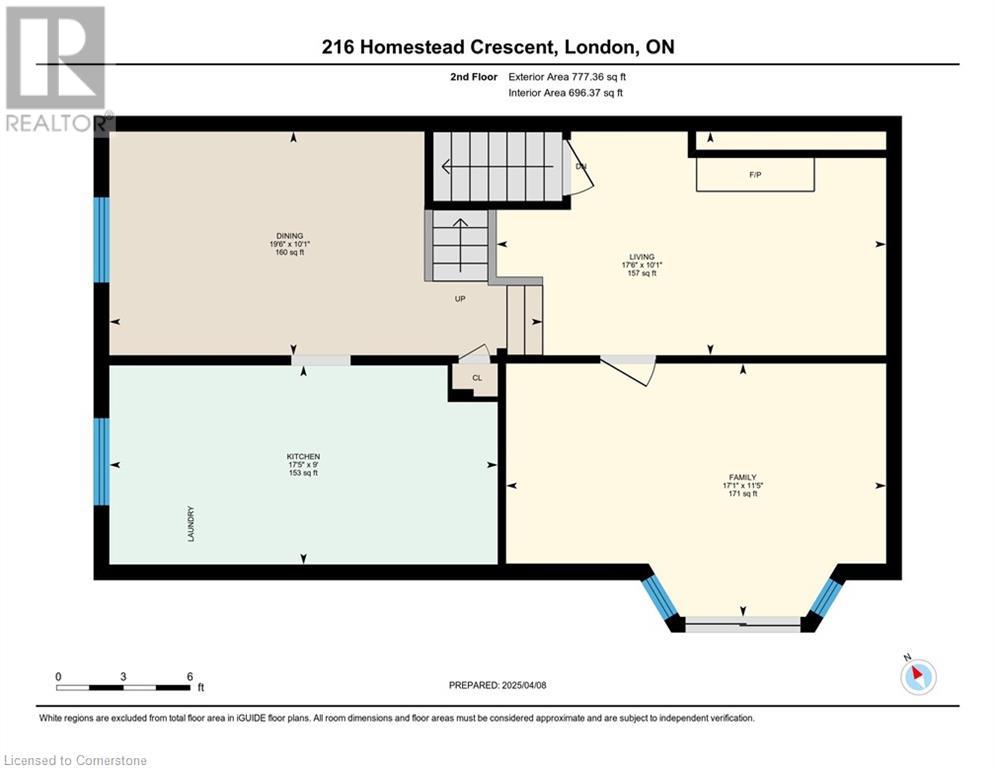

210-216 Homestead Crescent.
London, ON
$2,350,000
14 Bedrooms
6 Bathrooms
9118 SQ/FT
3 Stories
Incredible opportunity to own 4 well-maintained townhomes in one of Northwest London's most desirable neighborhoods via Power of Sale. Located just minutes from Western University, University Hospital, the Canada Games Aquatic Centre, top-rated schools, and major shopping amenities, this property is ideally positioned for strong, consistent rental demand. Each spacious, open-concept townhome offers functional layouts and generous square footage. Three of the units are approximately 1,944 sq. ft., each featuring three large bedrooms, one and a half bathrooms, open living and dining areas, eat-in kitchens, and attached garages. The fourth unit includes a substantial custom addition with a large second-floor primary suite, four-piece bath, and a family room that opens through garden doors to a private backyard oasis with an inground pool, deck, and change room. The front half of this unit offers 4+1 bedrooms, two bathrooms, a formal dining area, main floor family room, and eat-in kitchen. The property sits on nearly half an acre with strong curb appeal, four attached garages, and a driveway that can accommodate up to sixteen vehicles. Numerous updates have been completed over the years, including windows and mechanical systems. All units are well maintained, attract quality tenants, and present a rare opportunity to acquire a multi-residential asset in a prime location with longterm upside potential. (id:57519)
Listing # : 40715488
City : London
Property Type : Multi-family
Title : Freehold
Basement : None
Parking : Attached Garage
Lot Area : under 1/2 acre
Days on Market : 301 days
210-216 Homestead Crescent. London, ON
$2,350,000
photo_library More Photos
Incredible opportunity to own 4 well-maintained townhomes in one of Northwest London's most desirable neighborhoods via Power of Sale. Located just minutes from Western University, University Hospital, the Canada Games Aquatic Centre, top-rated schools, and major shopping amenities, this property is ideally positioned for strong, consistent rental ...
Listed by Trilliumwest Real Estate Brokerage
For Sale Nearby
1 Bedroom Properties 2 Bedroom Properties 3 Bedroom Properties 4+ Bedroom Properties Homes for sale in St. Thomas Homes for sale in Ilderton Homes for sale in Komoka Homes for sale in Lucan Homes for sale in Mt. Brydges Homes for sale in Belmont For sale under $300,000 For sale under $400,000 For sale under $500,000 For sale under $600,000 For sale under $700,000
