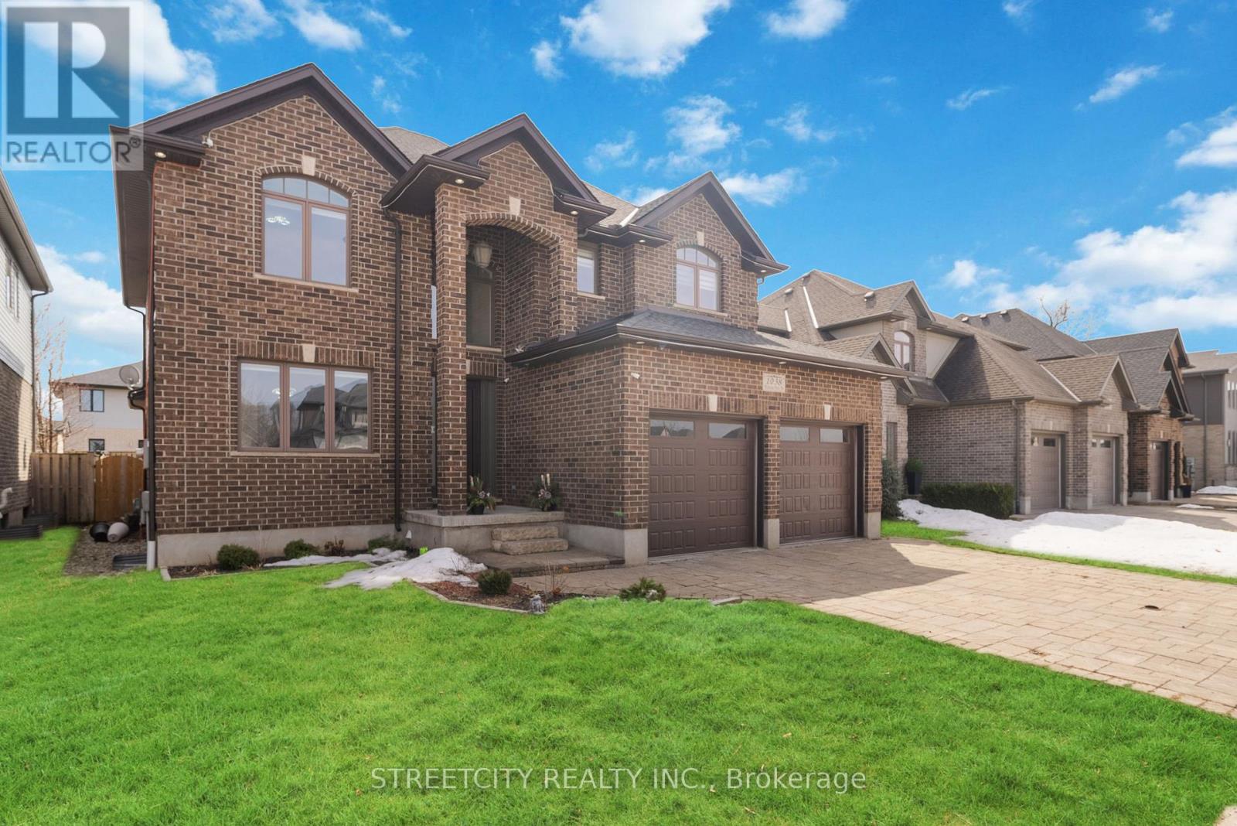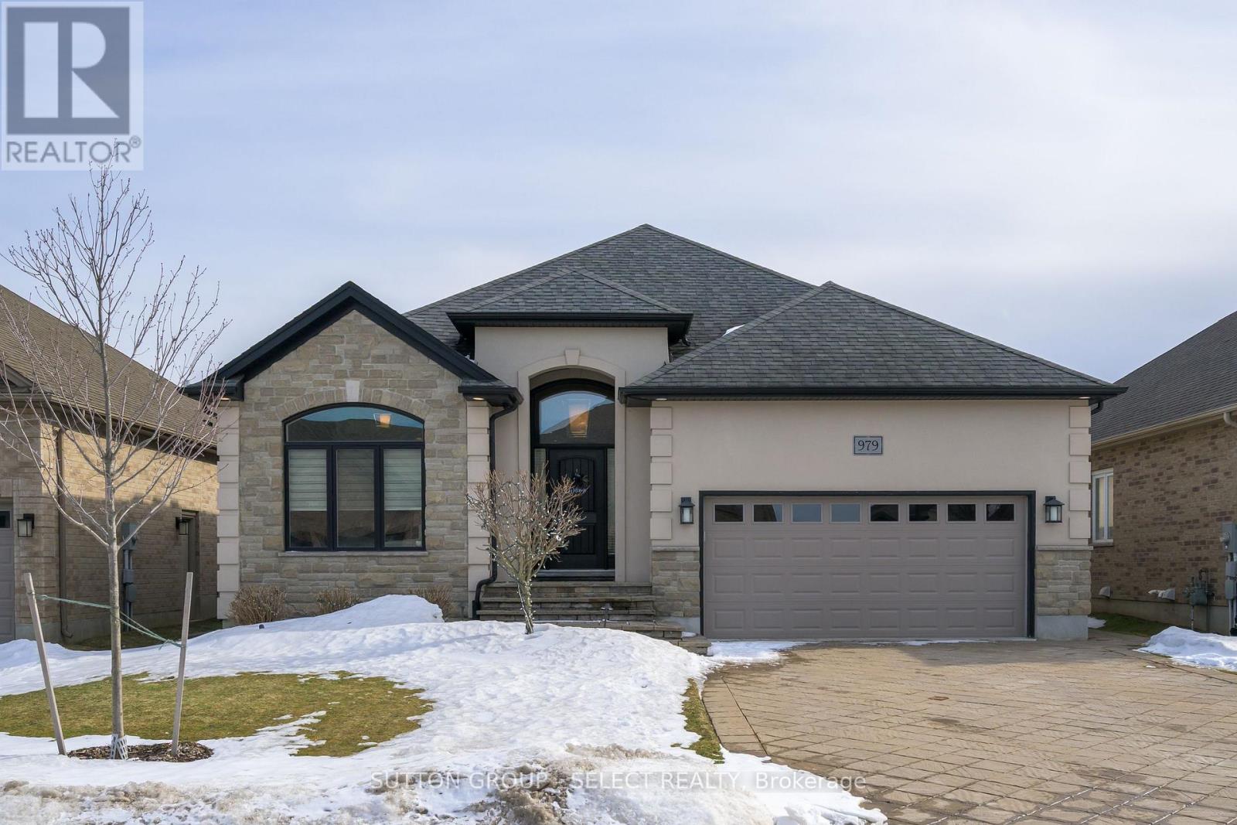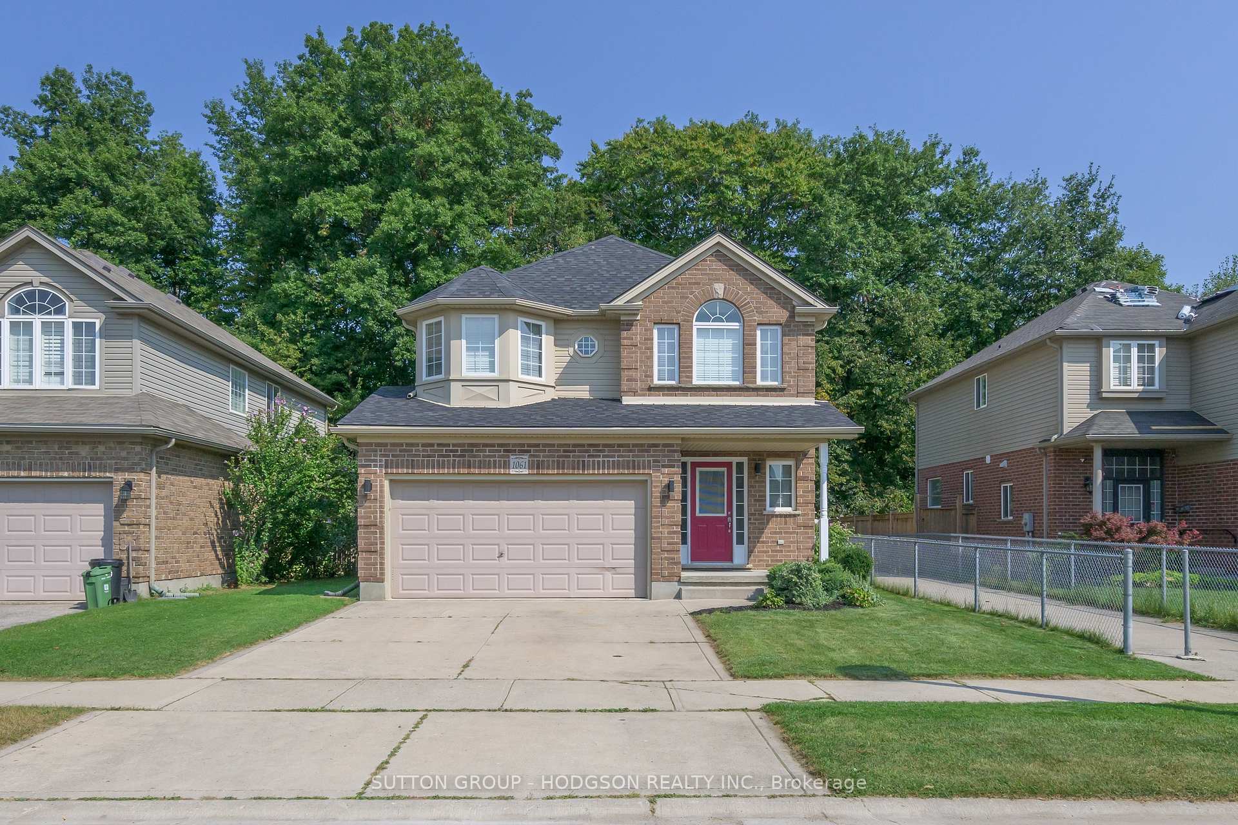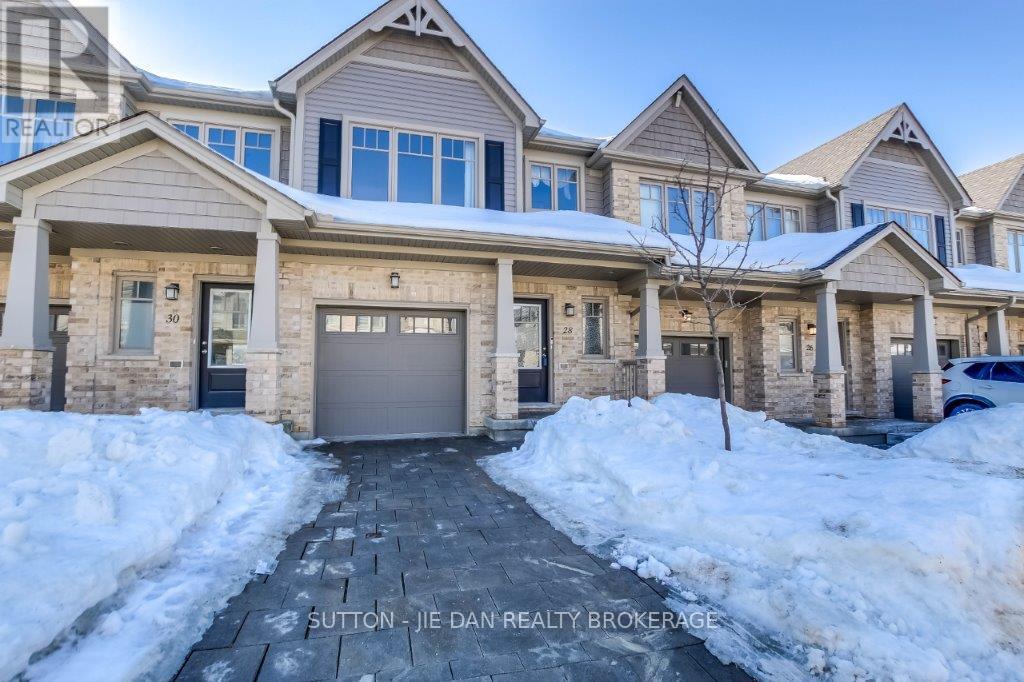




















1024 Medway Park Drive.
London, ON
$995,000
4 Bedrooms
2 + 1 Bathrooms
2000 SQ/FT
2 Stories
Fully Renovated Kitchen, freshly painted interior, and brand new carpets for bedrooms. Discover this luxurious 4-bedroom nestled in the sought-after Northwest London neighbourhood, surrounded by top-rated schools, shopping centres, and amenities, mere minutes from Masonville Mall and Western University. This exquisite custom-built home offers over 2460 square feet above grade, exuding elegance from its grand two-story foyer to its meticulously crafted details. The kitchen is a chefs dream, equipped with elegant cabinetry, a pantry, granite countertops, double oven induction stove, and stainless steel appliances, complemented by access to the covered deck. Features include 4 bedrooms, large master bedroom with 5-piece ensuite and separate tiled glass shower, soaker tub, double sinks, and granite counter. Walk-in closet, beautiful brick colour and design, main floor den, open concept. Flowing seamlessly from the kitchen is the dinette area and living room, featuring a gas fireplace. Hardwood throughout kitchen to great room and main floor, porcelain and ceramic in foyer, laundry and bathrooms. Front-load stainless steel washer & dryer in main floor laundry with large cabinets, sink, and granite counter. Paving-stone double driveway, cold cellar, 3 over-sized windows in lower level. Step outside to your own private oasis, complete with a fully fenced yard and covered deck with a gas line. Some photos are virtually staged. *For Additional Property Details Click The Brochure Icon Below* (id:57519)
Listing # : X12028259
City : London
Property Taxes : $6,607 for 2024
Property Type : Single Family
Title : Freehold
Basement : N/A (Unfinished)
Parking : Garage
Lot Area : 50 x 115.4 FT
Heating/Cooling : Forced air Natural gas / Central air conditioning, Ventilation system
Days on Market : 40 days
Sold Prices in the Last 6 Months
1024 Medway Park Drive. London, ON
$995,000
photo_library More Photos
Fully Renovated Kitchen, freshly painted interior, and brand new carpets for bedrooms. Discover this luxurious 4-bedroom nestled in the sought-after Northwest London neighbourhood, surrounded by top-rated schools, shopping centres, and amenities, mere minutes from Masonville Mall and Western University. This exquisite custom-built home offers over ...
Listed by Ici Source Real Asset Services Inc.
Sold Prices in the Last 6 Months
For Sale Nearby
1 Bedroom Properties 2 Bedroom Properties 3 Bedroom Properties 4+ Bedroom Properties Homes for sale in St. Thomas Homes for sale in Ilderton Homes for sale in Komoka Homes for sale in Lucan Homes for sale in Mt. Brydges Homes for sale in Belmont For sale under $300,000 For sale under $400,000 For sale under $500,000 For sale under $600,000 For sale under $700,000










