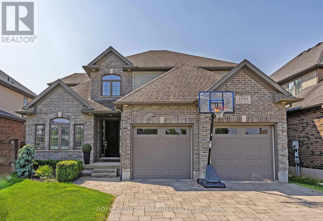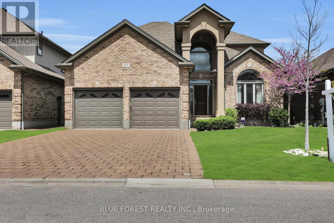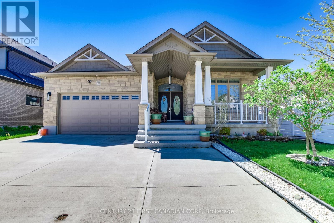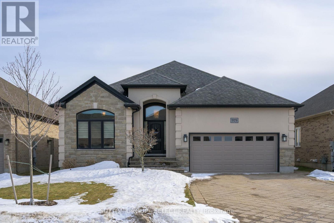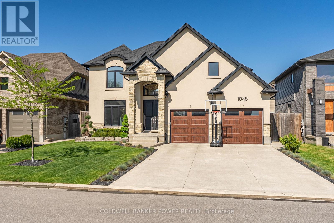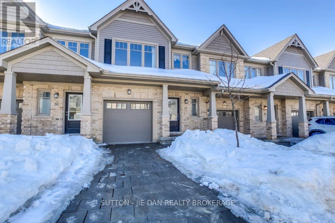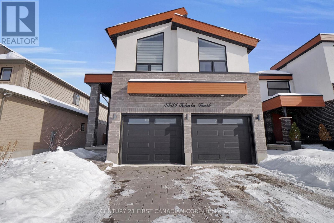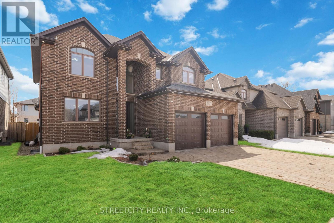

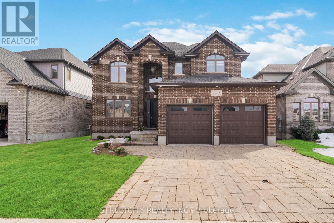
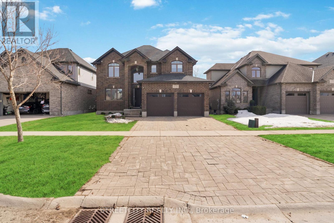
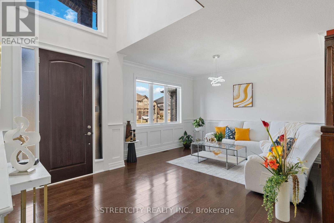
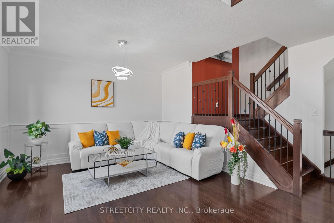
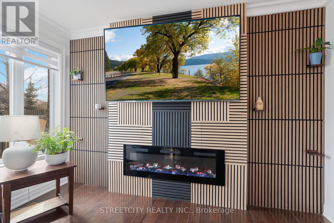
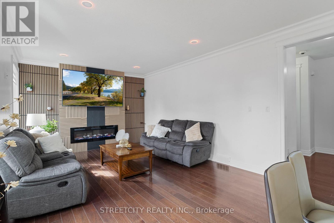
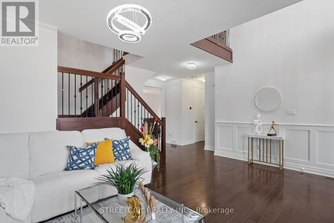
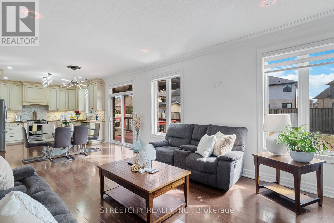
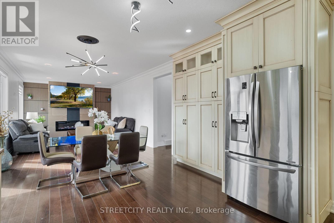
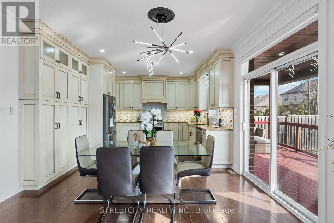
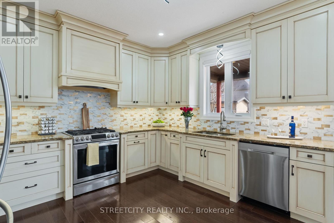
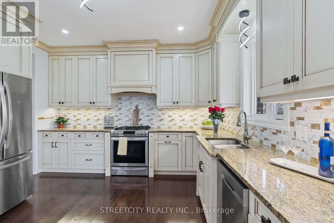
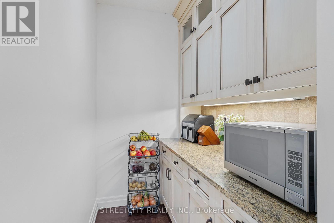
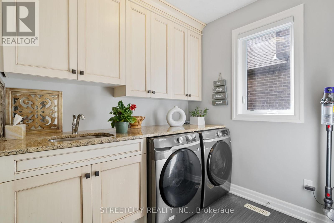
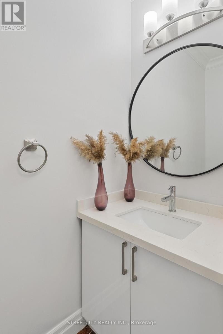
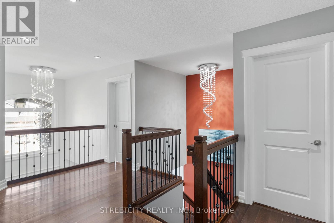
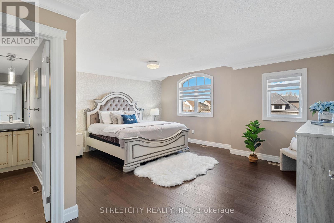
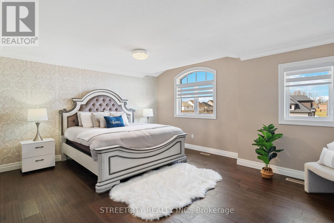
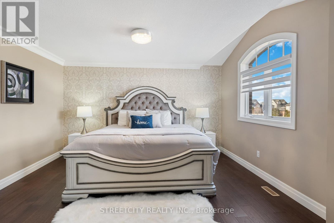
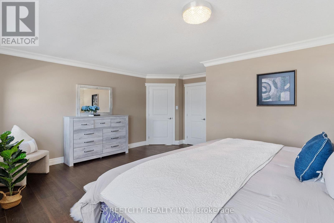
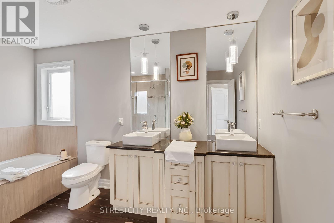
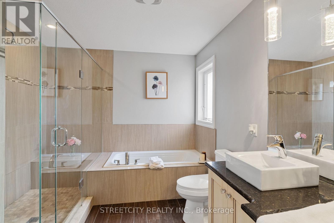
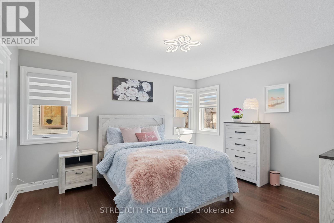
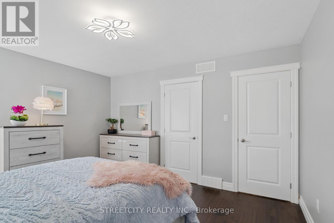
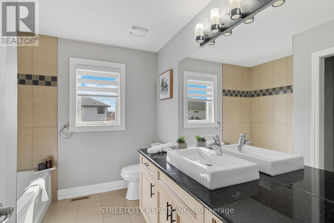
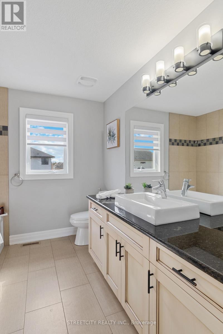
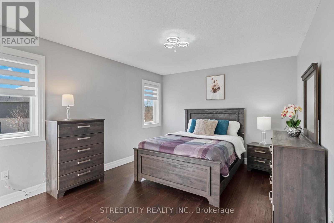
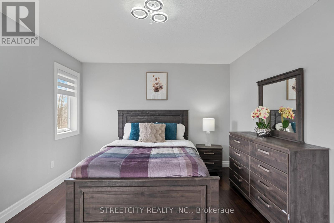
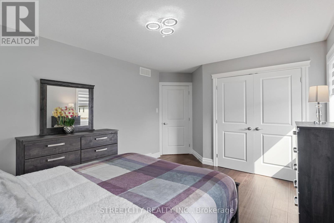
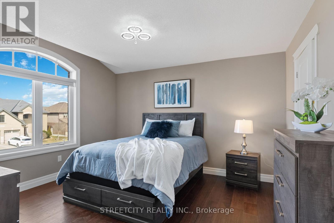
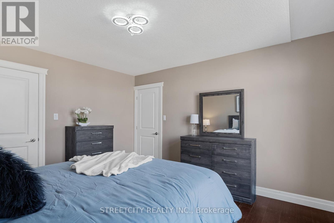
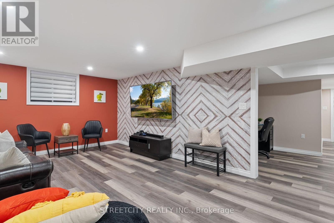
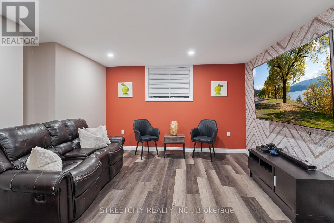
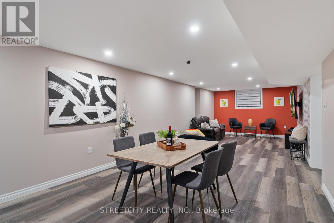
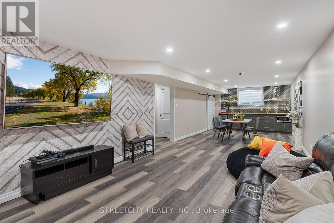

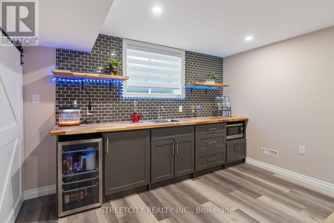

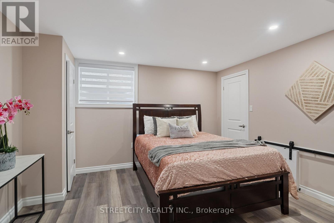
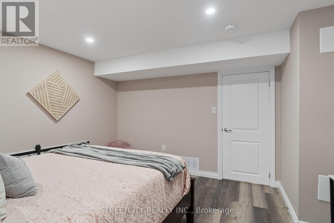
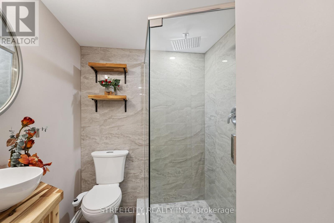
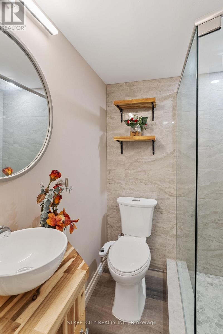
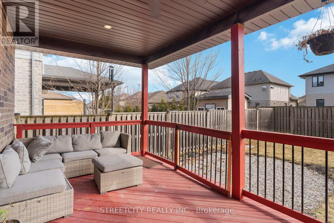
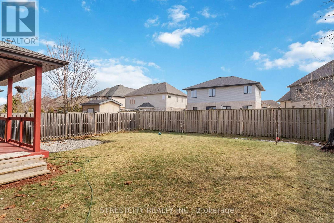
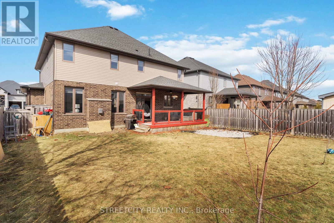
1038 Medway Park Drive N.
London, ON
Property is SOLD
5 Bedrooms
3 + 1 Bathrooms
1999 SQ/FT
2 Stories
Priced to sell!!.- Prime Location- Situated in a family-friendly neighborhood in north London Hydepark. This beautifully maintained property is perfect for a growing family - located just minutes from parks, hiking trails, top-rated schools and shopping. This is the ideal place to call home! 2-Storey, custom-built home in prestigious Foxfield Community. Approximate 2500 plus Square Feet boasting a finished basement adding another 900+ square feet. 4+1 Bedrooms, 3.5 bathrooms, double garage with side entrance. covered rear patio w/natural gas BBQ hookup, & fully fenced backyard. Premium interior finishing with hardwood and ceramic flooring. Functional floor plan perfect for a growing family, showcasing a butler's pantry. 9ft ceilings with 8ft doors, wrought iron railings, gourmet kitchen with granite counters & gas stove, and a spacious living room featuring a natural gas fireplace. The second floor offers 4 large bedrooms & a 4-piece bathroom, a primary bedroom featuring a walk-in closet & ensuite bathroom. The fully finished basement is sure to impress, perfect for those family movie nights or to hang out with friends around the custom wet bar. The basement offers an additional bedroom and 3-piece bathroom. A great opportunity to own a home in one of London's most desirable sectors. This home is close to top-rated schools- St. John French (catholic Elementary), SAB & MTS (Catholic Secondary), UWO, Masonville Mall, and much more. The Large Lot measures approximately 50' x 115'. Come see this wonderful home for yourself! (id:57519)
Listing # : X12021084
City : London
Property Taxes : $6,670 for 2024
Property Type : Single Family
Title : Freehold
Basement : N/A (Finished)
Lot Area : 50 x 115.4 FT
Heating/Cooling : Forced air Natural gas / Central air conditioning
Days on Market : 91 days
1038 Medway Park Drive N. London, ON
Property is SOLD
Priced to sell!!.- Prime Location- Situated in a family-friendly neighborhood in north London Hydepark. This beautifully maintained property is perfect for a growing family - located just minutes from parks, hiking trails, top-rated schools and shopping. This is the ideal place to call home! 2-Storey, custom-built home in prestigious Foxfield ...
Listed by Streetcity Realty Inc.
For Sale Nearby
1 Bedroom Properties 2 Bedroom Properties 3 Bedroom Properties 4+ Bedroom Properties Homes for sale in St. Thomas Homes for sale in Ilderton Homes for sale in Komoka Homes for sale in Lucan Homes for sale in Mt. Brydges Homes for sale in Belmont For sale under $300,000 For sale under $400,000 For sale under $500,000 For sale under $600,000 For sale under $700,000
