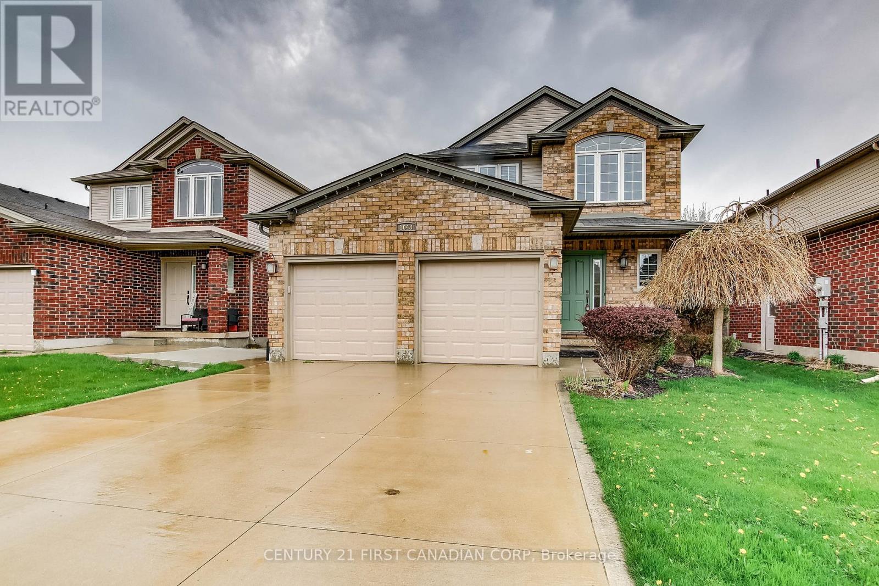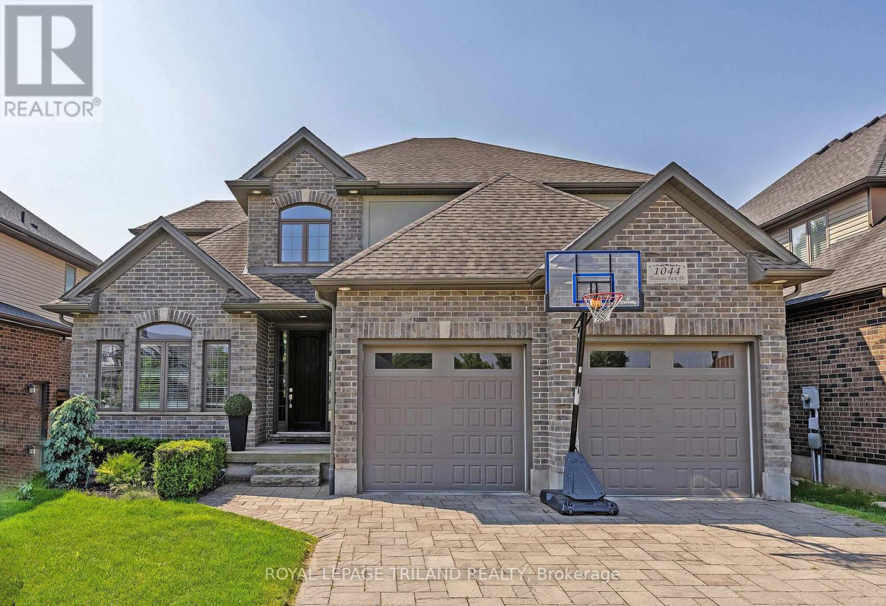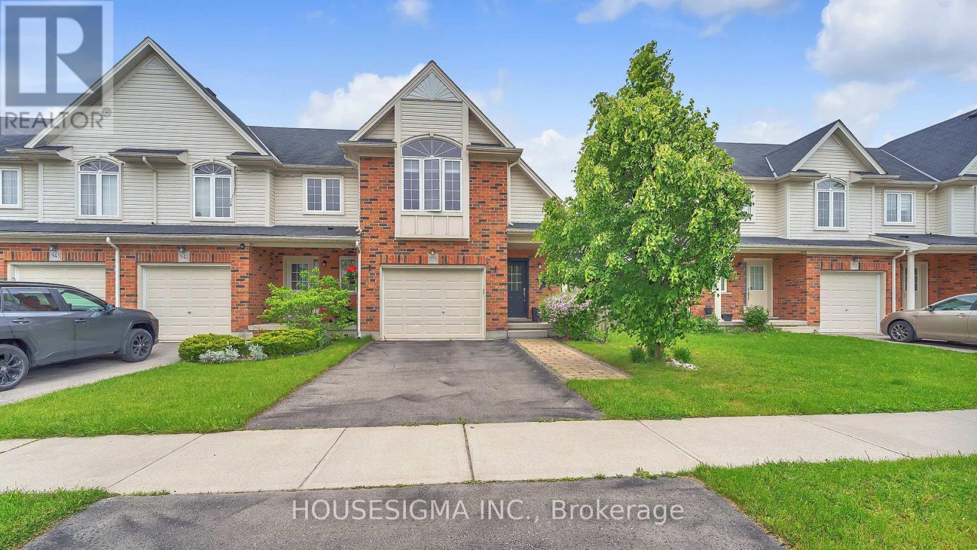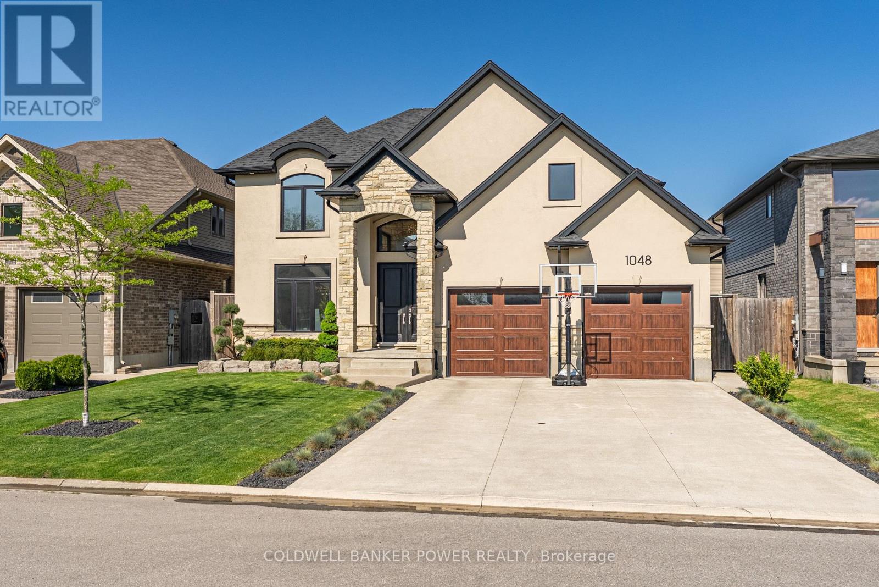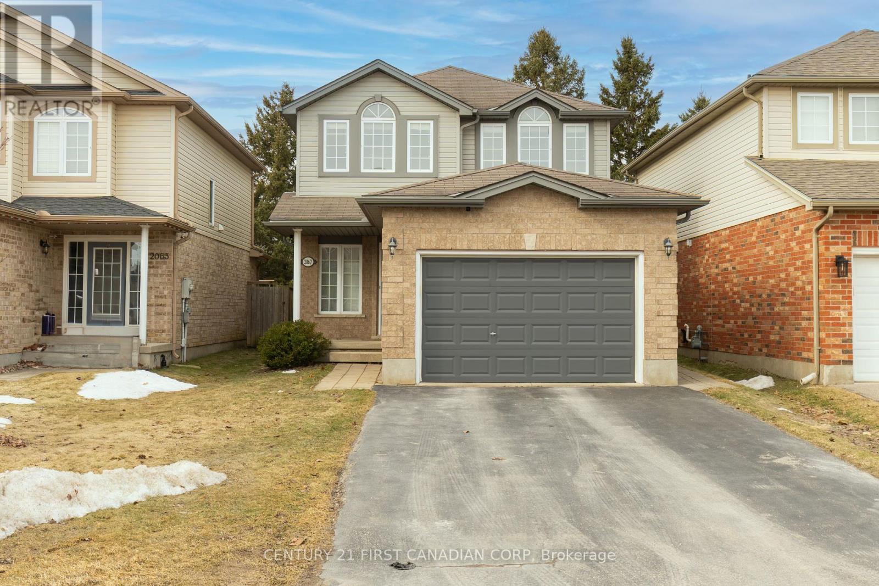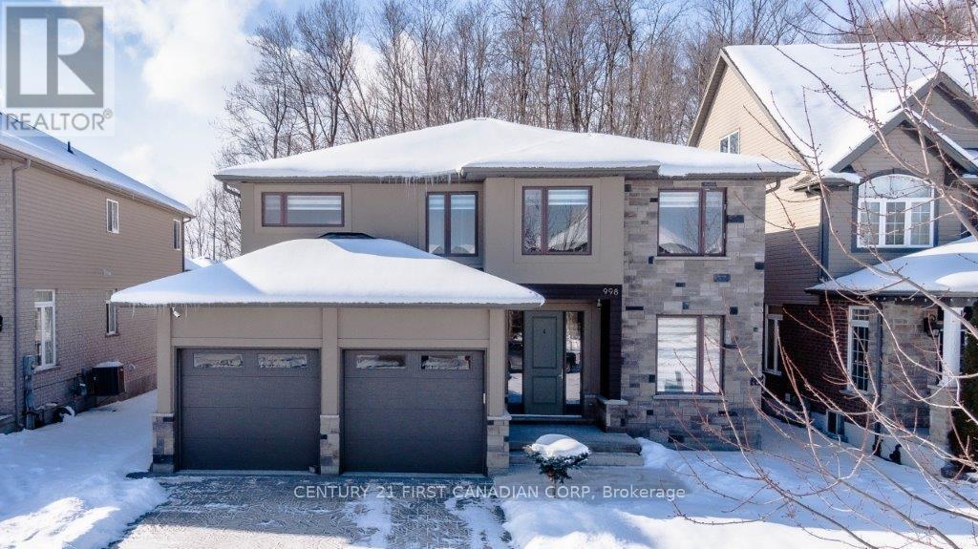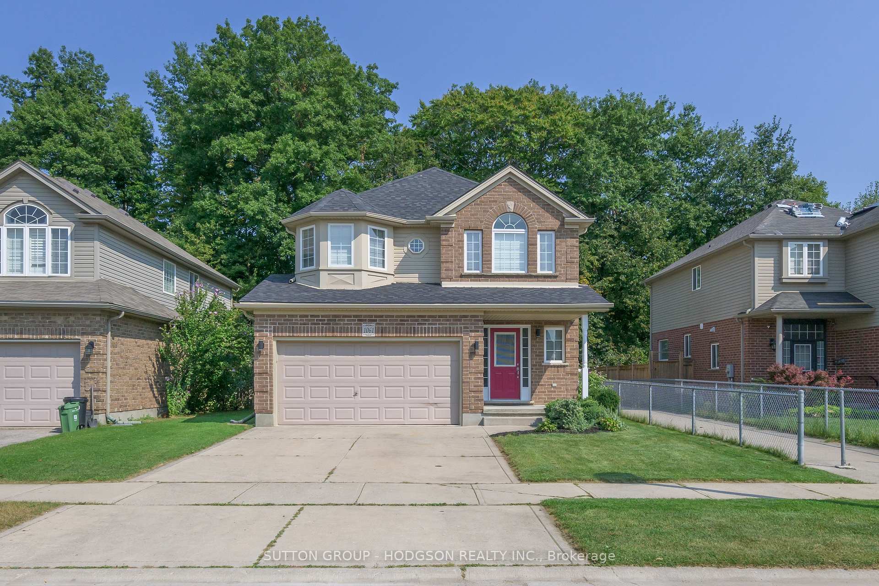

1061 Foxcreek Road.
London, ON
Property is SOLD
4 Bedrooms
4 Bathrooms
0 SQ/FT
Stories
Nestled on a premium lot backing onto the mature trees of Vista Woods Park and Foxfield Woods, this stunning two-storey home offers the perfect blend of functionality, and comfort. Featuring 3+1 bedrooms and 4 bathrooms, this home is designed for modern living. The heart of the home is the modernized eat-in kitchen, outfitted with an abundance of cabinetry, sleek stainless appliances, crisp white quartz countertops, and a convenient breakfast bari deal for casual meals or entertaining guests. Adjacent to the kitchen, the open-concept great room can accommodate both living and dining areas or serve as a spacious retreat for relaxation and gatherings. The main level bathed in natural light, creates a warm and inviting atmosphere. A powder room on the main floor adds extra convenience. Upstairs, the generously sized bedrooms offer ample closet space, including a luxurious primary suite with a walk-in closet and an ensuite oasis featuring dual sinks, a soaker tub, and a separate glass-enclosed shower. The lower level extends the living space with a beautifully finished family room, complete with built-ins and pot lighting, as well as a flexible office or additional bedroom, a bathroom, laundry, and plenty of storage. Step outside into the serene, fully fenced backyard, where mature trees provide privacy and a picturesque setting. Whether enjoying a morning coffee on the deck, hosting summer barbecues, this outdoor space is perfect for making lasting memories. Additional highlights include rich hardwood, pot lighting, a concrete driveway, and five appliances. Located in the highly sought-after Sir Arthur Currie School district and just minutes from major shopping, restaurants, parks, golfing. Western University, University Hospital and top-rated schools, this home offers an unbeatable location with everything you need close at hand. With its exceptional layout, premium lot, and thoughtful features, this is an opportunity you won't want to miss!
Listing # : X12006800
City : London
Property Taxes : $4,892 for 2024
Style : 2-Storey Detached
Title : Residential Freehold
Basement : Full
Heating/Cooling : Forced Air Gas / Central Air
Days on Market : 99 days
1061 Foxcreek Road. London, ON
Property is SOLD
Nestled on a premium lot backing onto the mature trees of Vista Woods Park and Foxfield Woods, this stunning two-storey home offers the perfect blend of functionality, and comfort. Featuring 3+1 bedrooms and 4 bathrooms, this home is designed for modern living. The heart of the home is the modernized eat-in kitchen, outfitted with an abundance of ...
Listed by Sutton Group - Hodgson Realty Inc.
For Sale Nearby
1 Bedroom Properties 2 Bedroom Properties 3 Bedroom Properties 4+ Bedroom Properties Homes for sale in St. Thomas Homes for sale in Ilderton Homes for sale in Komoka Homes for sale in Lucan Homes for sale in Mt. Brydges Homes for sale in Belmont For sale under $300,000 For sale under $400,000 For sale under $500,000 For sale under $600,000 For sale under $700,000
