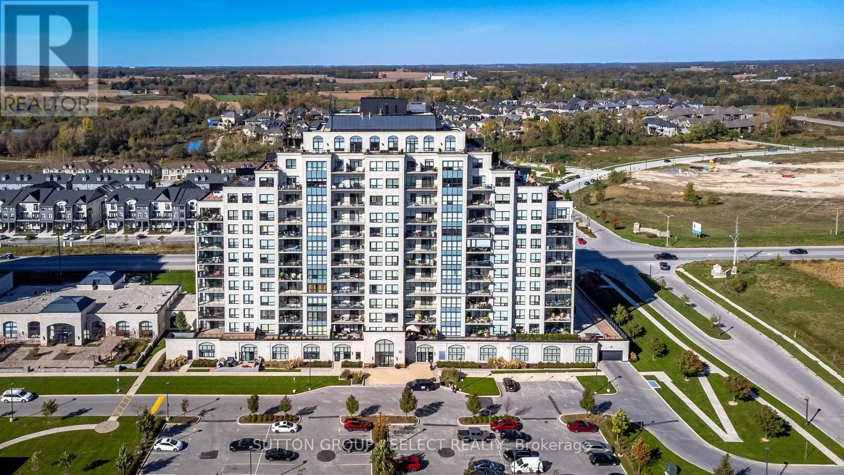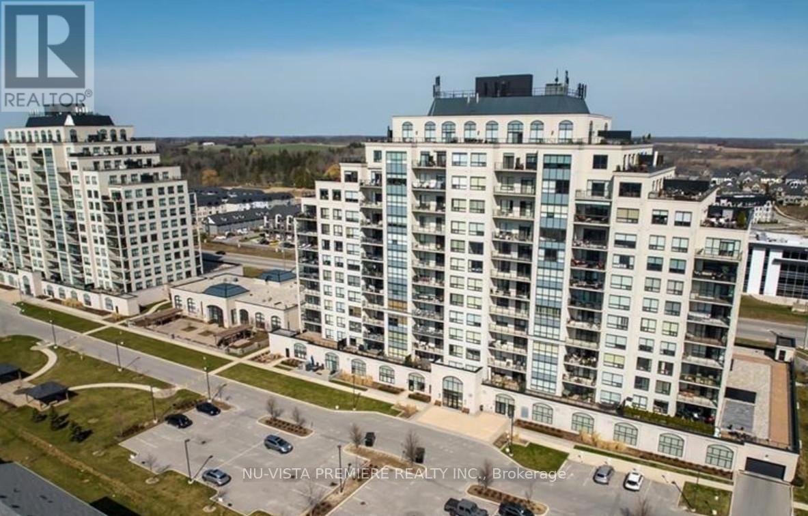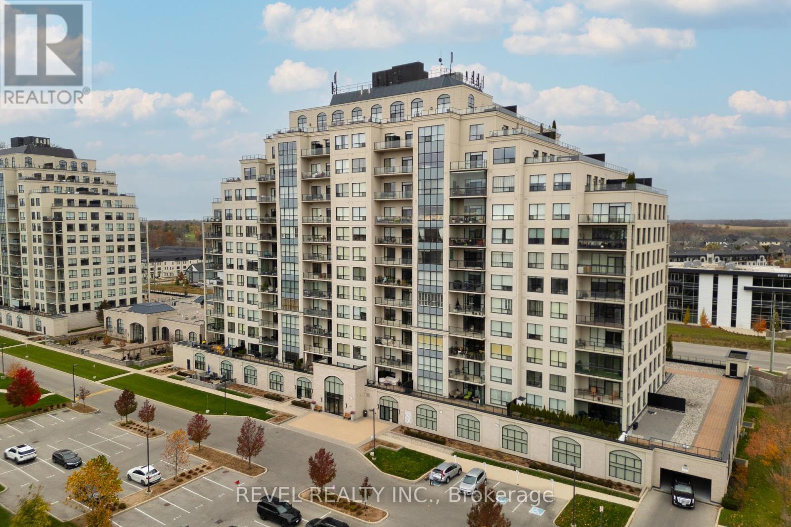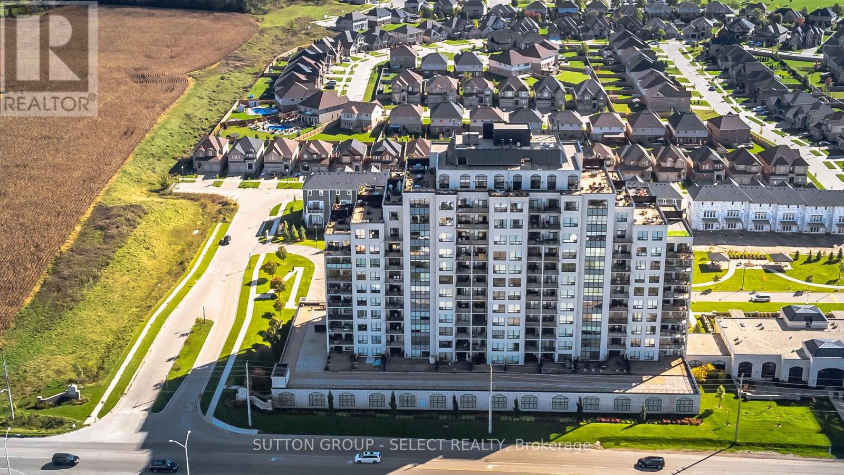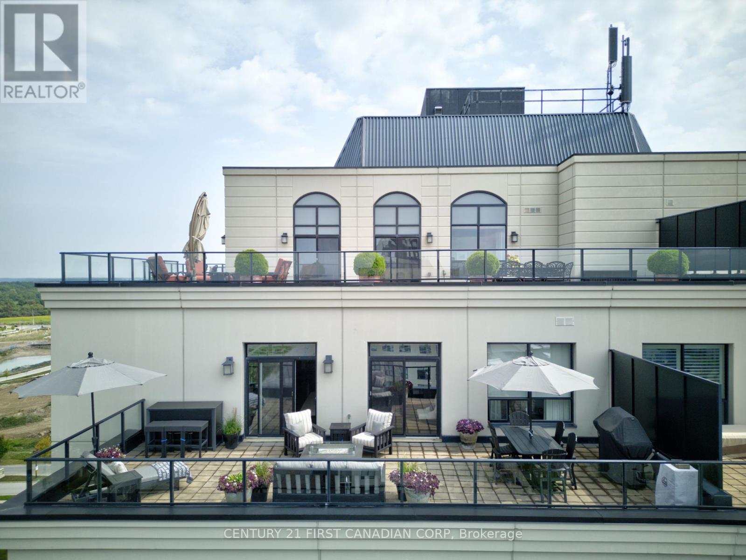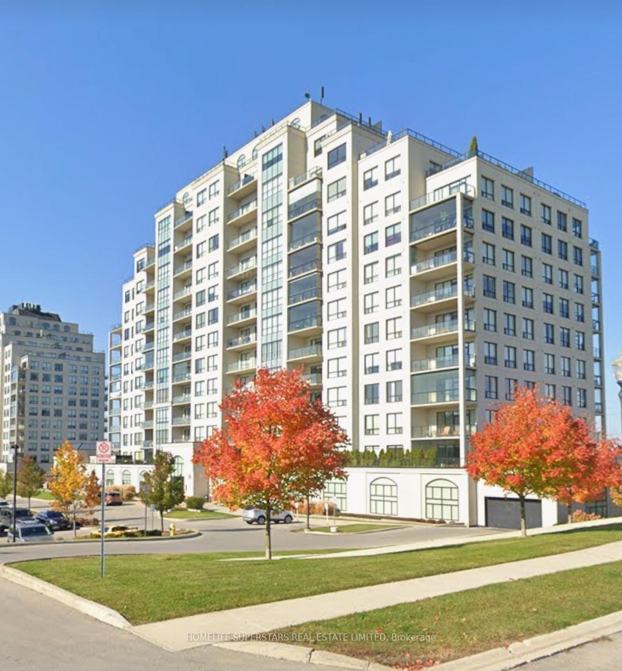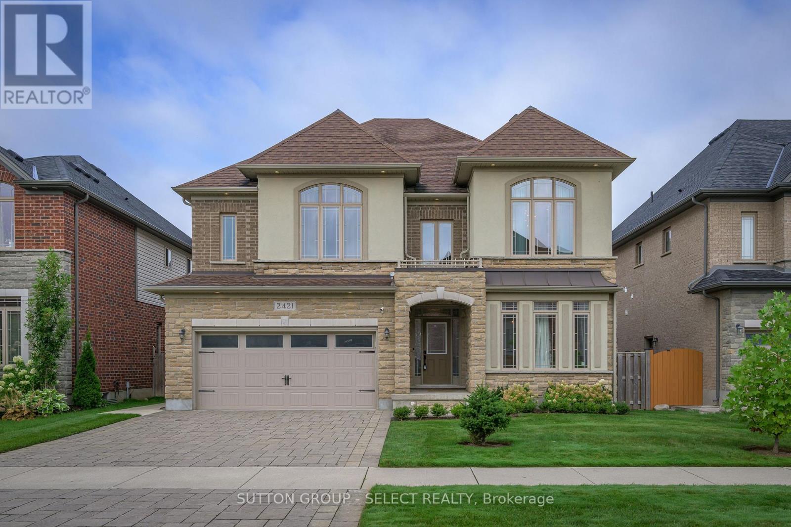



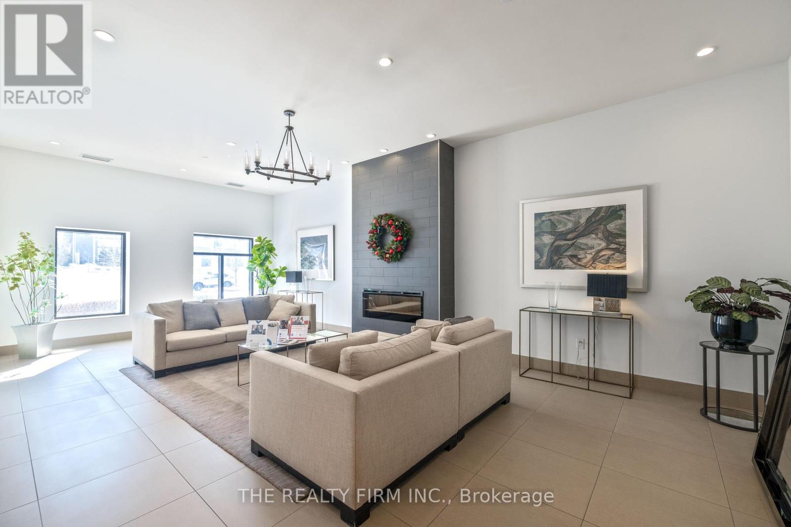






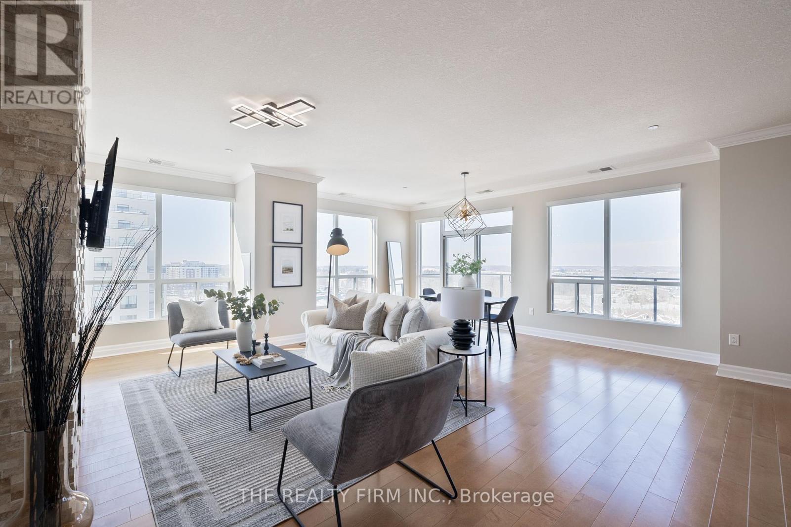























1011 - 240 Villagewalk Boulevard.
London, ON
$829,900
2 Bedrooms
2 Bathrooms
1600 SQ/FT
Stories
Elevate your lifestyle in this stunning 10th floor condo, where sophisticated design meets breathtaking panoramic views to the north and west. This exquisite 2 bedroom + den, 2 bathroom condo offers the epitome of low-maintenance, luxury lifestyle. Designed with high ceilings and an open-concept layout, the space is bathed in natural light, creating a warm and inviting ambiance. The upgraded kitchen is a chef's dream, featuring granite countertops, stainless steel appliances, spacious island, and custom built-in bar with beverage fridge -- perfect for entertaining. The bright living and dining area showcases a striking stone fireplace, complemented by sliding patio doors leading to your north-facing balcony. The primary suite is a private oasis with a custom walk-in closet and a spa-inspired ensuite, complete with a glass-enclosed tiled shower and separate air-bubble soaker tub. A spacious second bedroom and a versatile den -- perfect for a home office or 3rd bedroom. Enjoy the convenience of an in-suite laundry room with storage, tiled foyer and two underground parking spaces plus an indoor storage locker. Unparalleled lifestyle amenities include a golf simulator, gym, indoor pool, theatre room, and more. Located just minutes north of Masonville Mall, you are surrounded by top-tier shopping, dining, and essentials -- everything you need, just around the corner. Luxury, convenience, and comfort await -- schedule your private viewing today! (id:57519)
Listing # : X11993844
City : London
Property Taxes : $5,223 for 2024
Property Type : Single Family
Title : Condominium/Strata
Heating/Cooling : Forced air Natural gas / Wall unit
Condo fee : $708.02 Monthly
Condo fee includes : Heat, Water, Common Area Maintenance
Days on Market : 58 days
Sold Prices in the Last 6 Months
1011 - 240 Villagewalk Boulevard. London, ON
$829,900
photo_library More Photos
Elevate your lifestyle in this stunning 10th floor condo, where sophisticated design meets breathtaking panoramic views to the north and west. This exquisite 2 bedroom + den, 2 bathroom condo offers the epitome of low-maintenance, luxury lifestyle. Designed with high ceilings and an open-concept layout, the space is bathed in natural light, ...
Listed by The Realty Firm Inc.
Sold Prices in the Last 6 Months
For Sale Nearby
1 Bedroom Properties 2 Bedroom Properties 3 Bedroom Properties 4+ Bedroom Properties Homes for sale in St. Thomas Homes for sale in Ilderton Homes for sale in Komoka Homes for sale in Lucan Homes for sale in Mt. Brydges Homes for sale in Belmont For sale under $300,000 For sale under $400,000 For sale under $500,000 For sale under $600,000 For sale under $700,000
