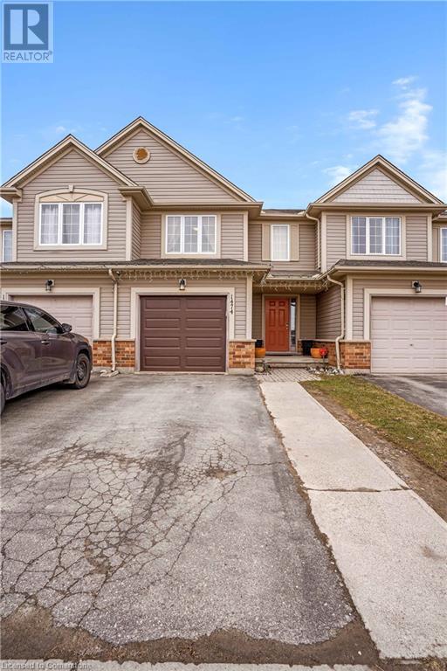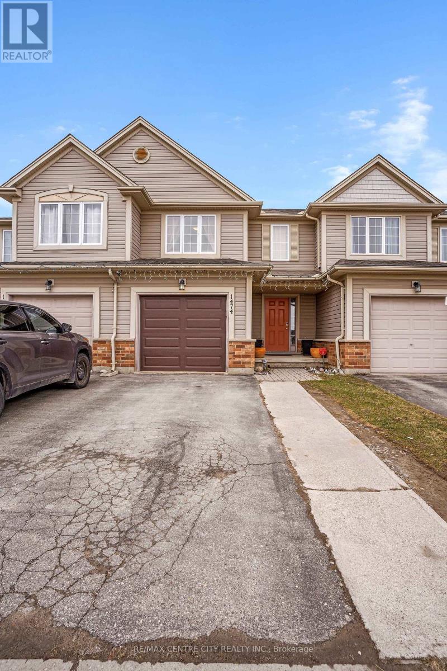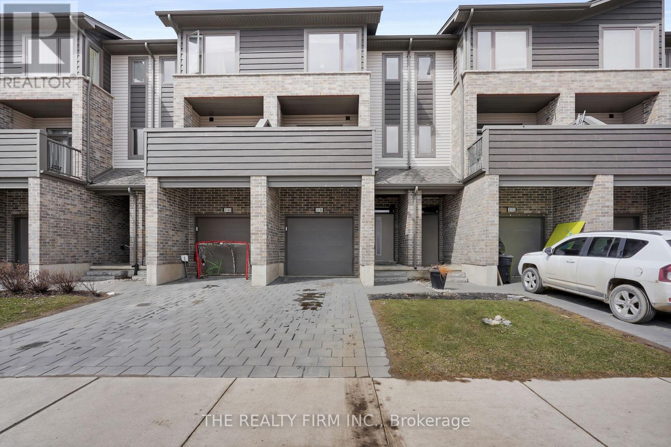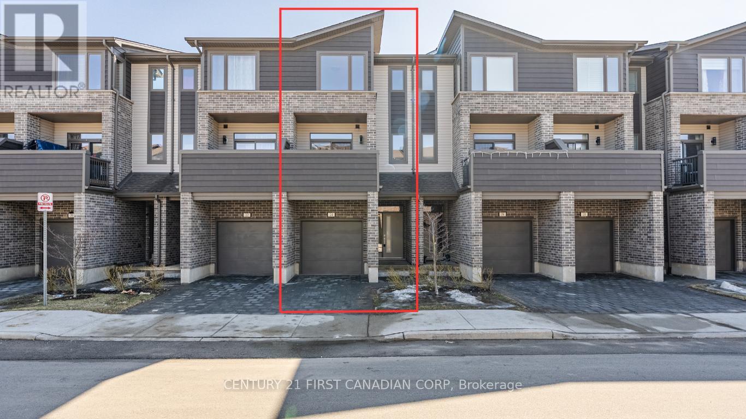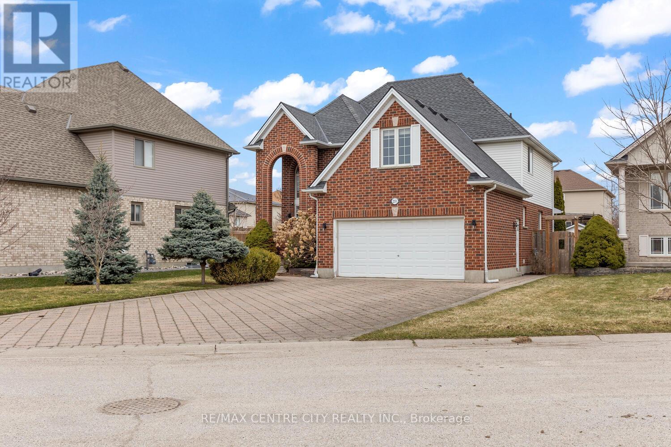




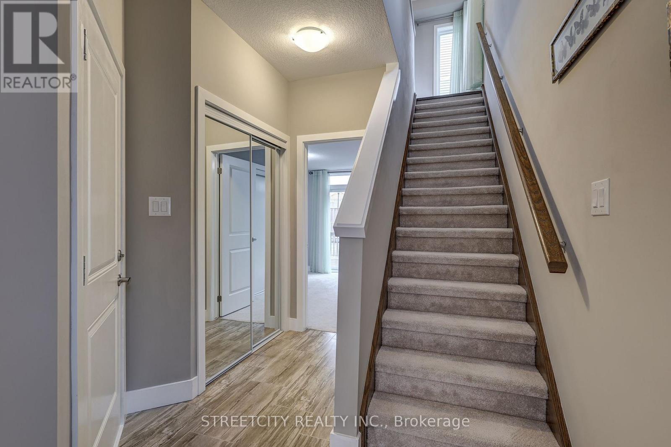






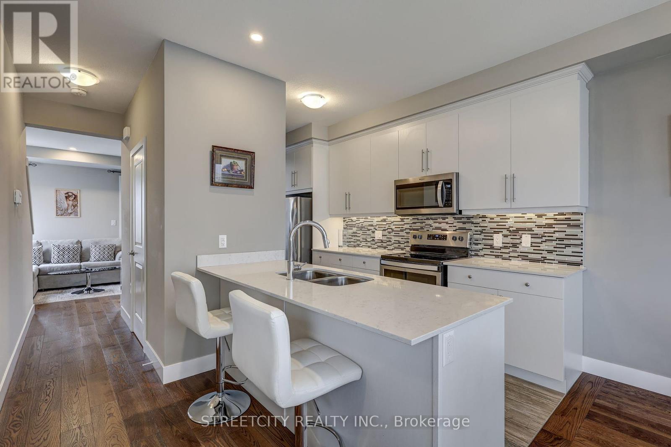











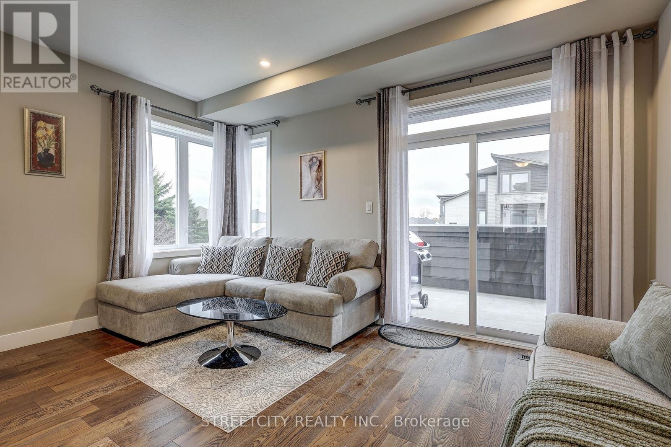
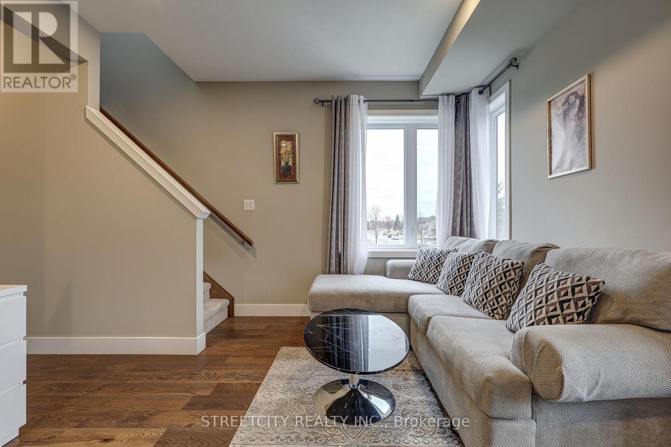

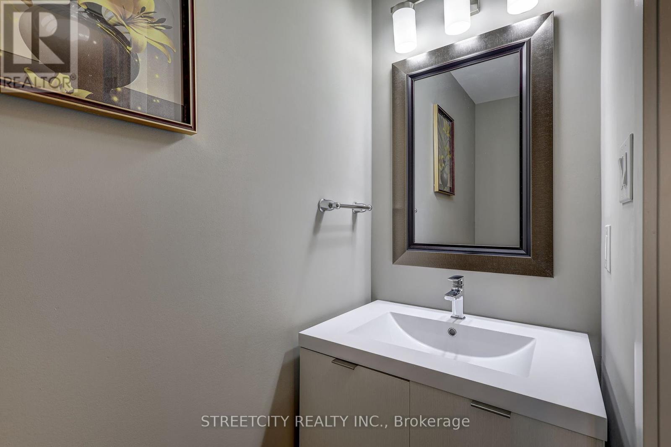





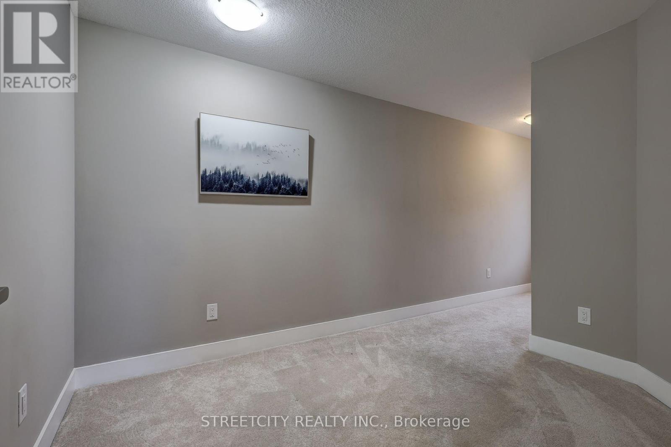










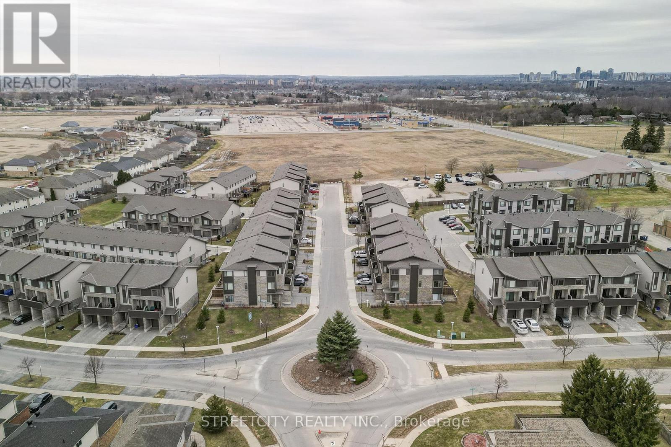






1 - 2070 Meadowgate Boulevard.
London, ON
$579,900
4 Bedrooms
3 + 1 Bathrooms
1800 SQ/FT
3 Stories
One of only two Enhanced end units in this beautiful community, this home absolutely must be seen in person!! Why wait for a new build when you can purchase this like-new and upgraded home in sought-after Summerside in London. This 4-bedroom enhanced end-unit is beaming with natural light, thanks to the many extra windows compared to the standard end unit in the complex. Featuring a modern design, updated paint, and professionally steam-cleaned carpets, this home is ready to move into without lifting a finger or dealing with builders. The bright foyer leads to a main-floor bedroom or family room with a full 3-piece bath and access to a large 12x12 deck - perfect for your morning coffees or summer barbecues. On the second level, 9-foot ceilings, engineered hardwood, and a sleek kitchen with quartz countertops, under-cabinet lighting, stainless steel appliances, and a new backsplash create an inviting and low-maintenance space. Upstairs, you'll find three more bedrooms, a stylish 4-piece main bath, and a laundry closet with a stacked washer/dryer. The primary bedroom offers an oversized closet and an ensuite bathroom. Located near shopping, Victoria Hospital, the newly built Summerside Public School, and Highway 401, this combines a convenient location with low maintenance and fees. Don't miss your chance to make it yours! (id:57519)
Listing # : X12054345
City : London
Property Taxes : $3,429 for 2024
Property Type : Single Family
Title : Condominium/Strata
Heating/Cooling : Forced air Natural gas / Central air conditioning
Condo fee : $247.22 Monthly
Condo fee includes : Parking
Days on Market : 27 days
Sold Prices in the Last 6 Months
1 - 2070 Meadowgate Boulevard. London, ON
$579,900
photo_library More Photos
One of only two Enhanced end units in this beautiful community, this home absolutely must be seen in person!! Why wait for a new build when you can purchase this like-new and upgraded home in sought-after Summerside in London. This 4-bedroom enhanced end-unit is beaming with natural light, thanks to the many extra windows compared to the standard ...
Listed by Streetcity Realty Inc.
Sold Prices in the Last 6 Months
For Sale Nearby
1 Bedroom Properties 2 Bedroom Properties 3 Bedroom Properties 4+ Bedroom Properties Homes for sale in St. Thomas Homes for sale in Ilderton Homes for sale in Komoka Homes for sale in Lucan Homes for sale in Mt. Brydges Homes for sale in Belmont For sale under $300,000 For sale under $400,000 For sale under $500,000 For sale under $600,000 For sale under $700,000

