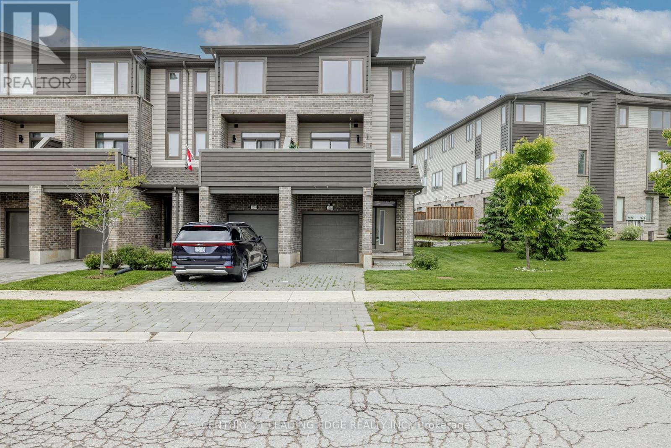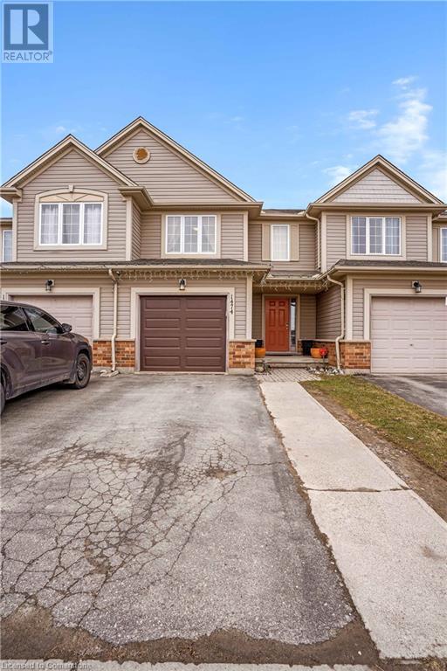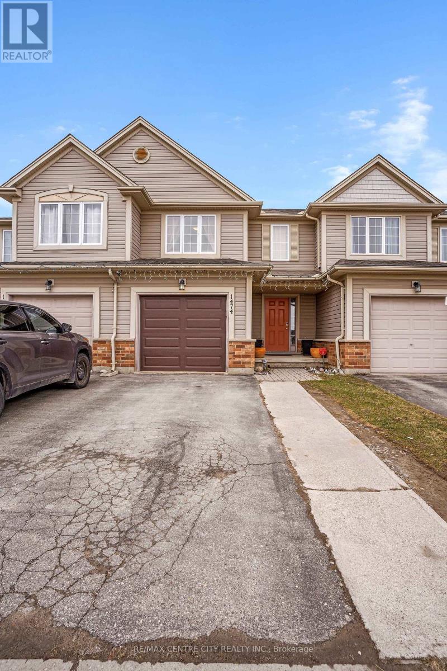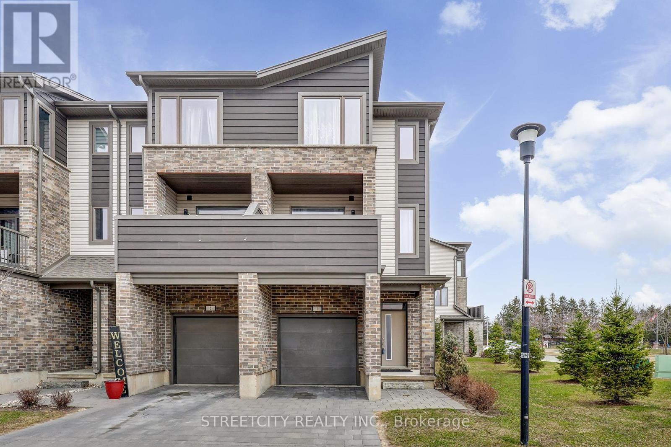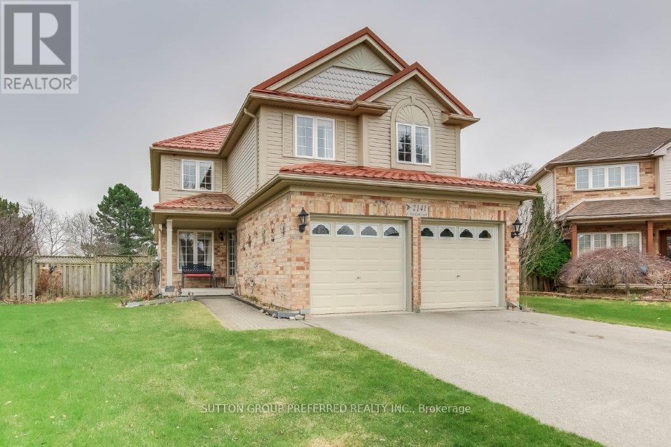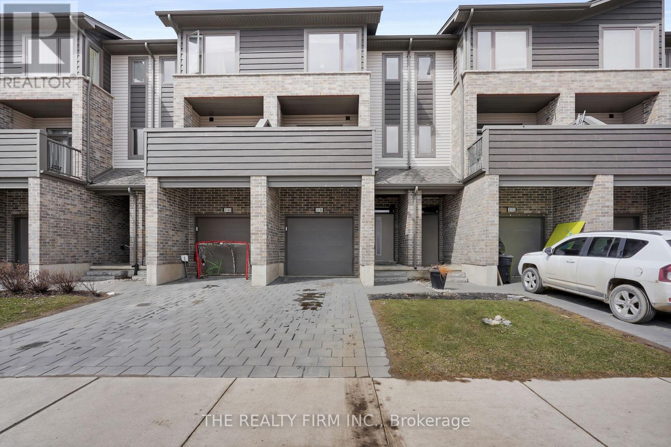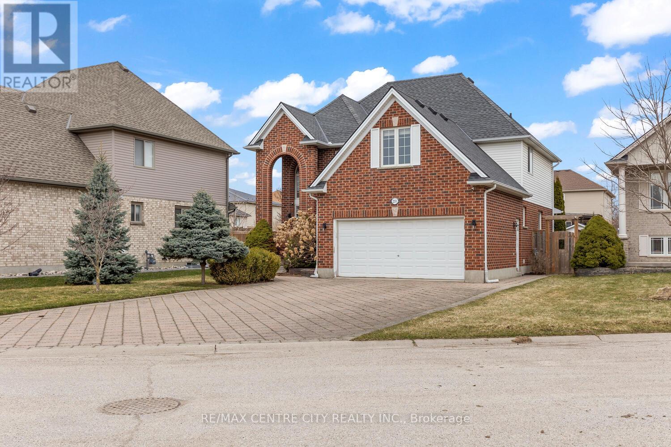


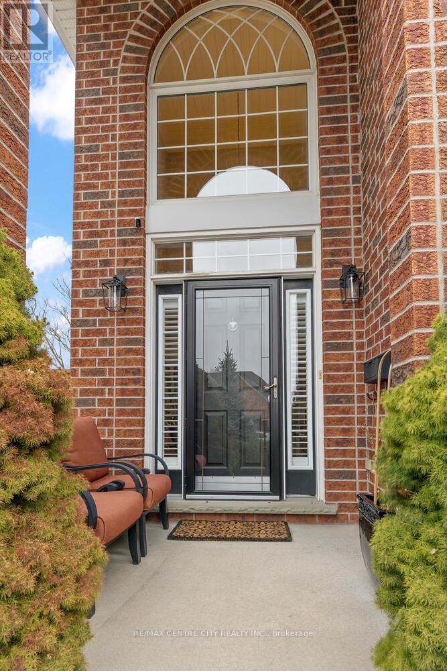
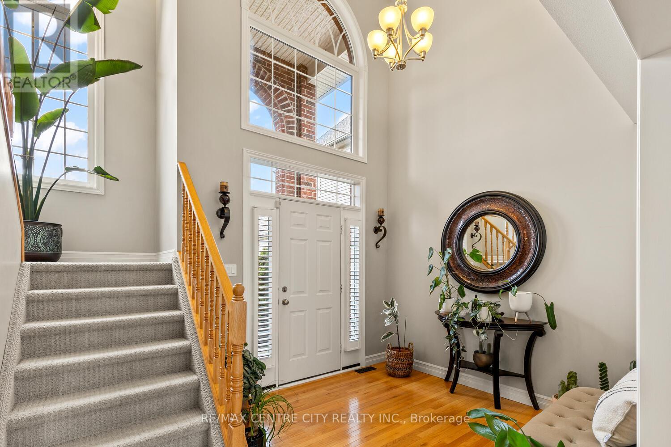





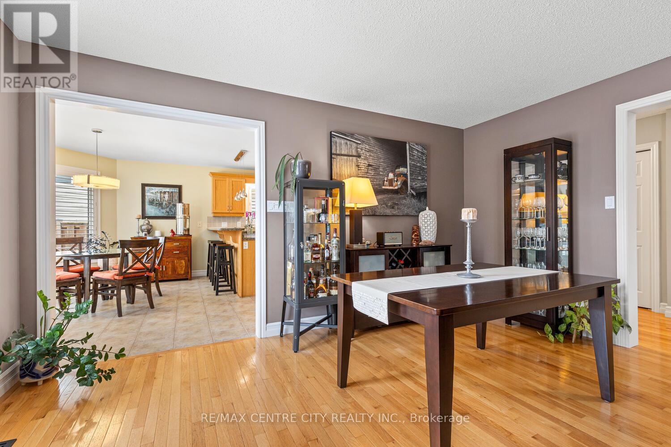




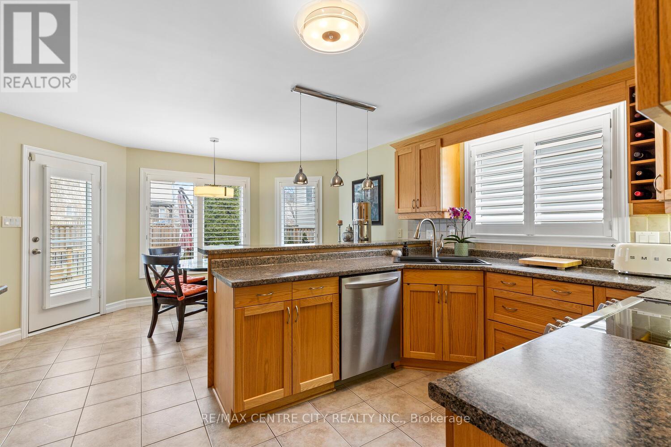







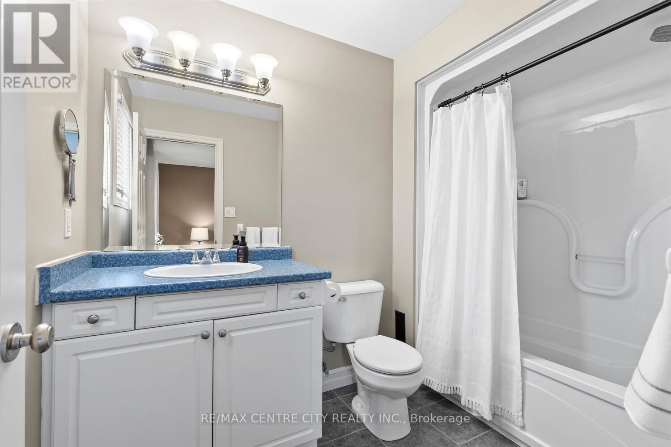















2251 Bellsmith Court.
London, ON
Property is SOLD
4 Bedrooms
2 + 1 Bathrooms
0 SQ/FT
2 Stories
Wow! Striking, spacious (just under 2,300 sq ft above grade) & beautifully maintained Devincenzo built 4 bedroom, 2.5 bath two storey home with attached double garage located on a large premium lot (54 x 126 x 148 x 47') on a quiet low traffic court. Impressive exterior features arched/covered front porch. Minutes from 401 in a prime south end location. Interior features an exceptional open layout with attractive two storey foyer, huge Great Room with Gas Fireplace that can be used solely as living area or combined Living/Dining, Living/Workspace etc. Large kitchen features appealing Shaker Cabinets with crown moulding & wine rack, spacious eating/table area plus breakfast bar, Kindred composite granite sink & garburetor. Quality, stainless appliances. Both the kitchen and Great Room overlook the private backyard with big deck for easy supervision of young children. Solid oak hardwood flooring for an upscale/high end feel. 2nd Floor features 4 bedrooms including Primary with full 4 piece ensuite (tub & shower), additional full bath & secondary bedrooms, one of which is huge at 18'6 x 12' and could be used as a 2nd floor family room if desired. Roof shingles replaced in 2015 and high quality wood fence in 2019. Exceptional landscaping front & rear with gorgeous deck overlooking private rear yard with a beautiful, mature Corkscrew Willow tree. Large, practical utility shed with power. Central Vac plus inground sprinkler system. Roughed in bath and cold room in unfinished lower level offering plenty of potential and the ability to create up to 3000 sq ft of living space here. Huge double interlock drive will easily accommodate six vehicles. Exceptional value-you'll love this one! (id:57519)
Listing # : X12042166
City : London
Property Taxes : $5,553 for 2024
Property Type : Single Family
Title : Freehold
Basement : Full (Unfinished)
Lot Area : 55.12 x 148.07 FT ; 43.85 x 11.42 (F) x148.07 x 12
Heating/Cooling : Forced air Natural gas / Central air conditioning
Days on Market : 80 days
2251 Bellsmith Court. London, ON
Property is SOLD
Wow! Striking, spacious (just under 2,300 sq ft above grade) & beautifully maintained Devincenzo built 4 bedroom, 2.5 bath two storey home with attached double garage located on a large premium lot (54 x 126 x 148 x 47') on a quiet low traffic court. Impressive exterior features arched/covered front porch. Minutes from 401 in a prime south end ...
Listed by Re/max Centre City Realty Inc.
For Sale Nearby
1 Bedroom Properties 2 Bedroom Properties 3 Bedroom Properties 4+ Bedroom Properties Homes for sale in St. Thomas Homes for sale in Ilderton Homes for sale in Komoka Homes for sale in Lucan Homes for sale in Mt. Brydges Homes for sale in Belmont For sale under $300,000 For sale under $400,000 For sale under $500,000 For sale under $600,000 For sale under $700,000
