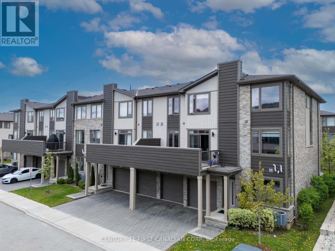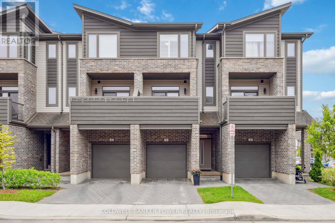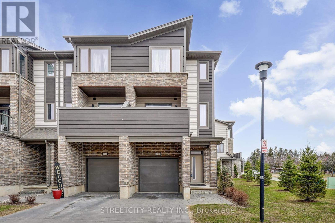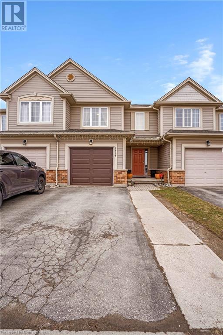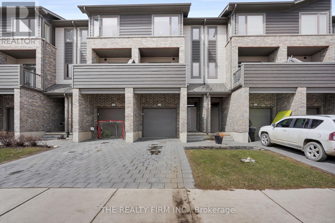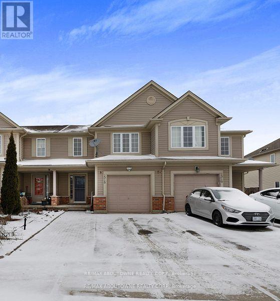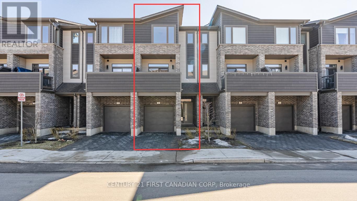

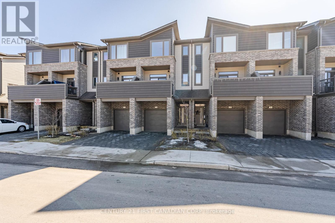
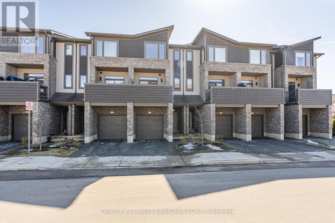
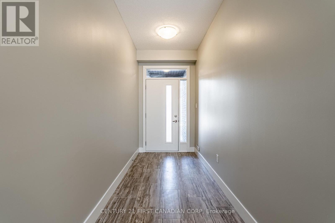
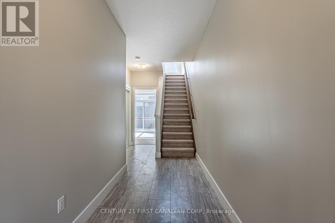
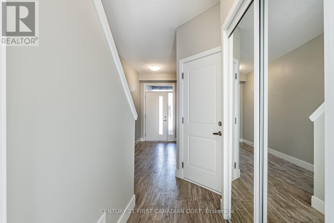
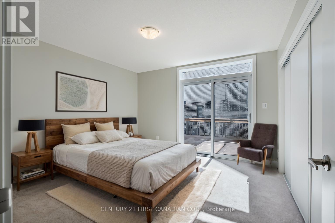
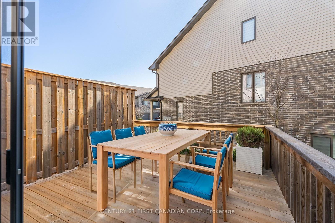
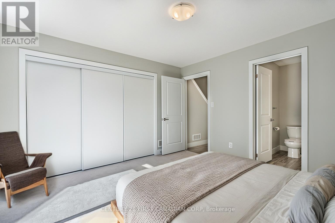
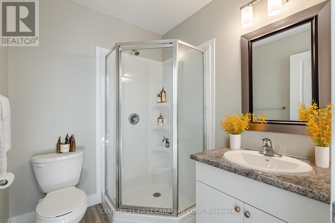
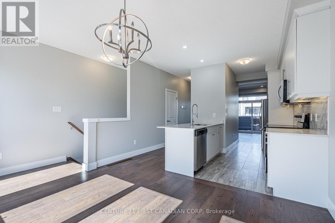
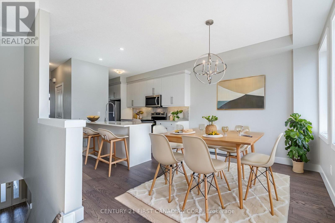
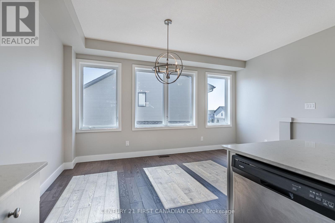
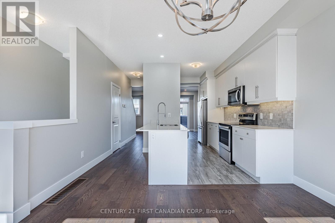
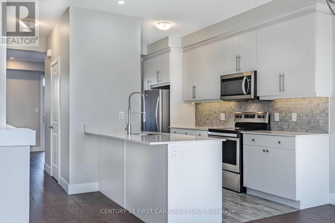
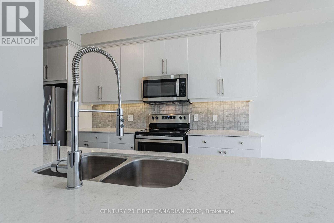
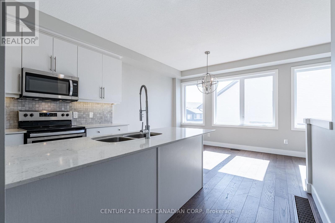
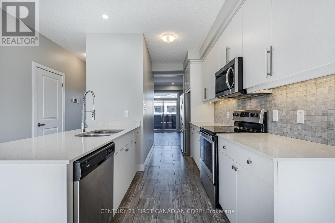
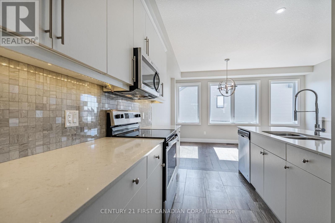
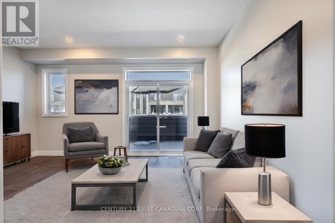
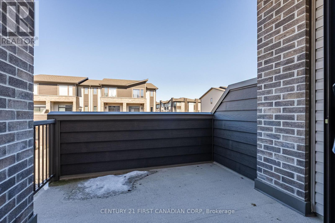
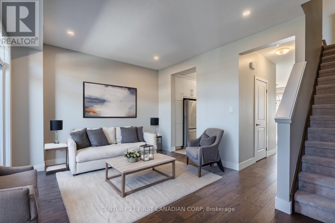
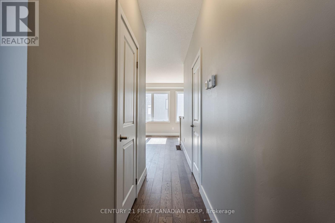
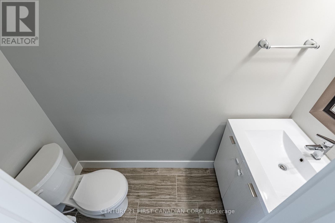
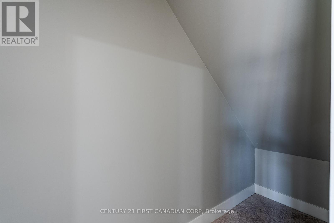
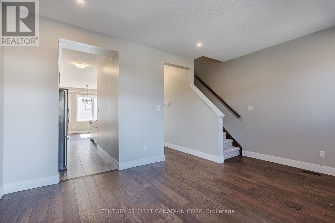
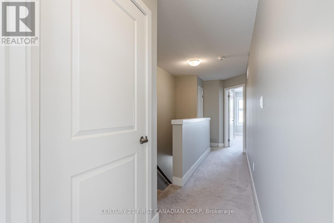
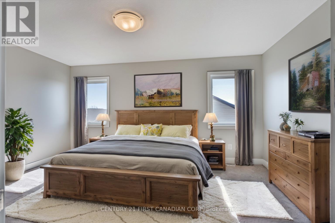
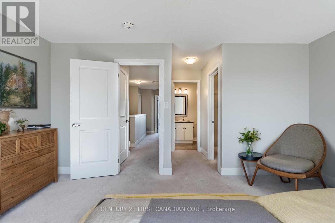
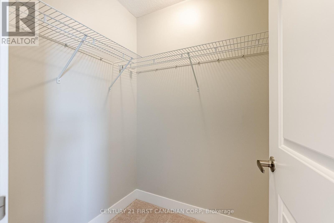
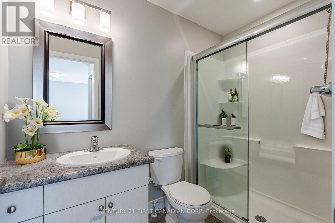
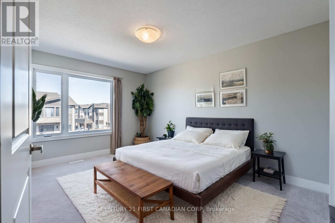
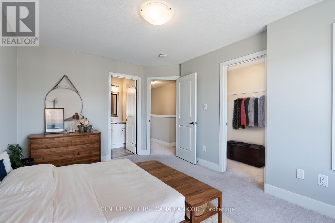
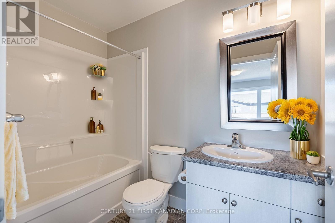
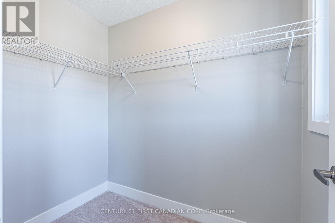
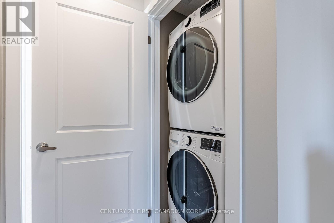
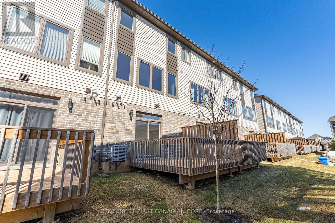
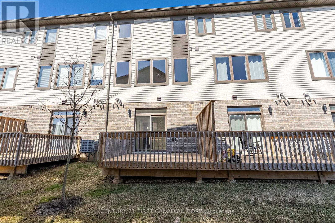
24 - 2070 Meadowgate Boulevard.
London, ON
Property is SOLD
3 Bedrooms
3 + 1 Bathrooms
1599 SQ/FT
3 Stories
Move-In Ready 3-Storey Townhome in Summerside! Welcome to this beautifully maintained and freshly painted 3-storey townhome, offering 1,737 sq. ft. of stylish and functional living space. Located in the highly sought-after Summerside community, this home provides quick access to Highways 401 & 402, making commuting a breeze. Plus, you're just 10 minutes from White Oaks Mall and all major amenities! The main floor features a spacious bedroom with a 3-piece ensuite, which can also be used as a den or recreation room. A sliding door leads out to a private pressure-treated deck, perfect for hanging out outdoors. The second floor boasts a bright, open-concept layout with 9ft ceilings, a modern kitchen with quartz countertops, ample cabinetry, backsplash, and stainless steel appliances, and a spacious dining area with large windows. The cozy living room flows seamlessly onto a private terrace, creating the perfect spot to unwind. The third floor offers two generously sized bedrooms, each with its own walk-in closet and ensuite bathroom. The primary bedroom includes a 3-piece ensuite, while the second bedroom features a 4-piece ensuite and plenty of natural light.This home is move-in ready and a fantastic opportunity for first-time homebuyers or investors looking for a low-maintenance property with affordable condo fees. Photos are virtually staged. Don't miss out schedule your private tour today! (id:57519)
Listing # : X12022505
City : London
Property Taxes : $3,351 for 2024
Property Type : Single Family
Title : Condominium/Strata
Heating/Cooling : Forced air Natural gas / Central air conditioning
Condo fee : $258.39 Monthly
Condo fee includes : Parking, Insurance
Days on Market : 88 days
24 - 2070 Meadowgate Boulevard. London, ON
Property is SOLD
Move-In Ready 3-Storey Townhome in Summerside! Welcome to this beautifully maintained and freshly painted 3-storey townhome, offering 1,737 sq. ft. of stylish and functional living space. Located in the highly sought-after Summerside community, this home provides quick access to Highways 401 & 402, making commuting a breeze. Plus, you're just 10 ...
Listed by Century 21 First Canadian Corp
For Sale Nearby
1 Bedroom Properties 2 Bedroom Properties 3 Bedroom Properties 4+ Bedroom Properties Homes for sale in St. Thomas Homes for sale in Ilderton Homes for sale in Komoka Homes for sale in Lucan Homes for sale in Mt. Brydges Homes for sale in Belmont For sale under $300,000 For sale under $400,000 For sale under $500,000 For sale under $600,000 For sale under $700,000
