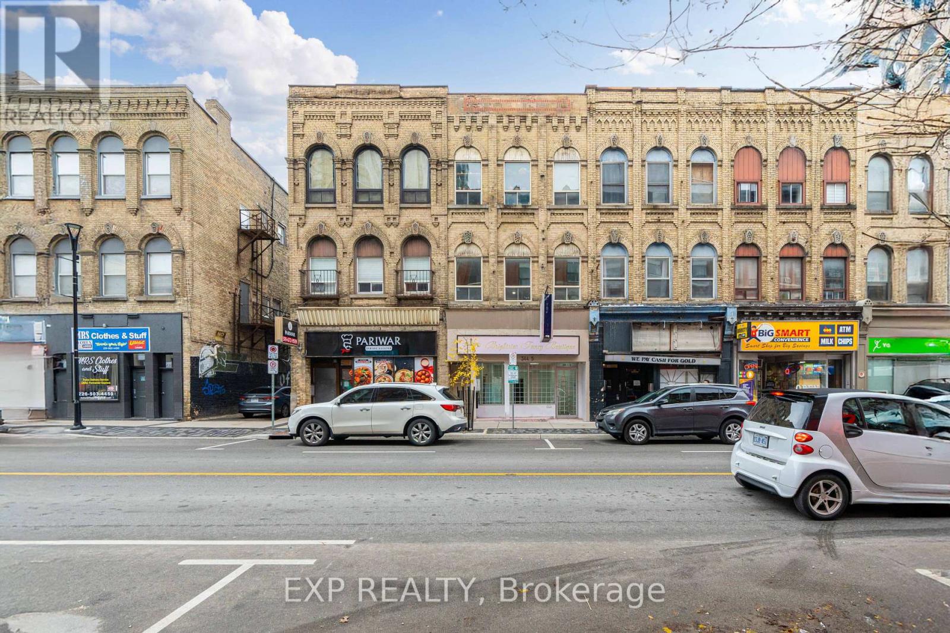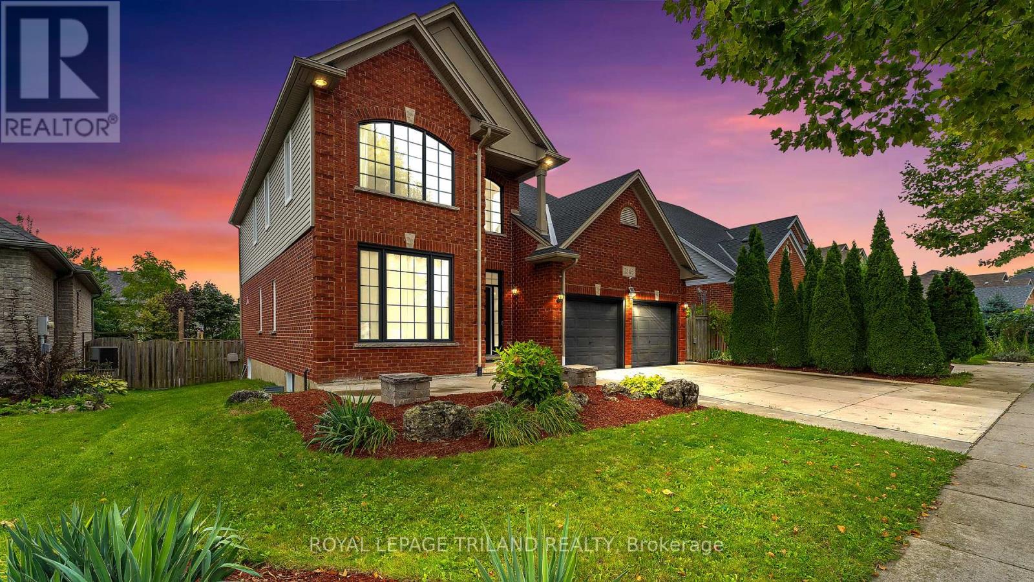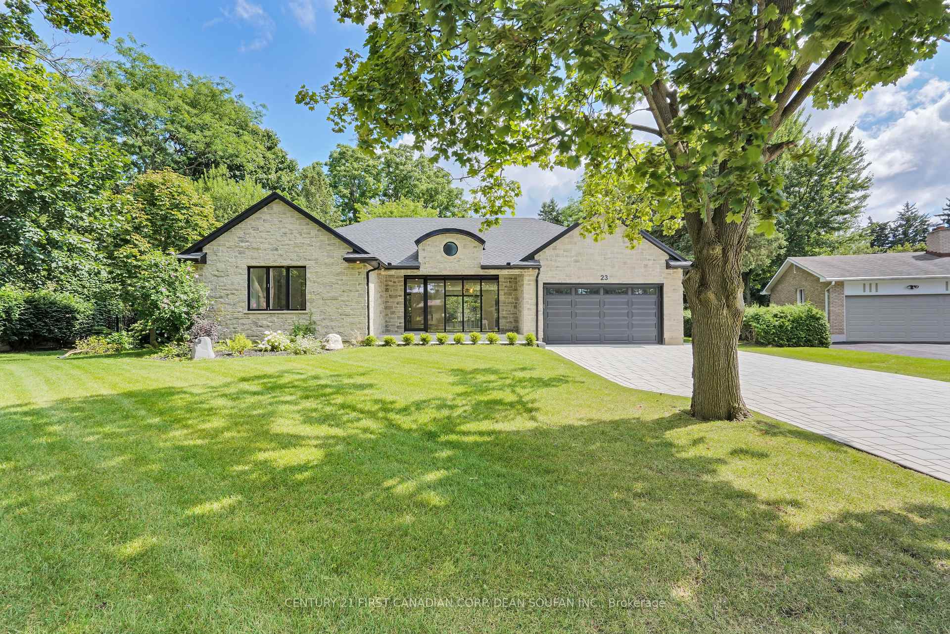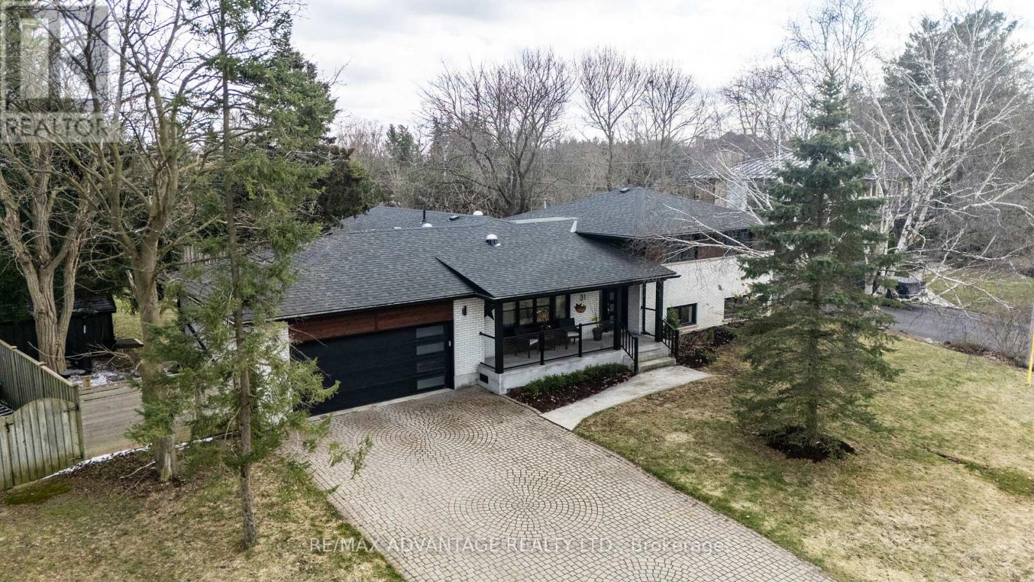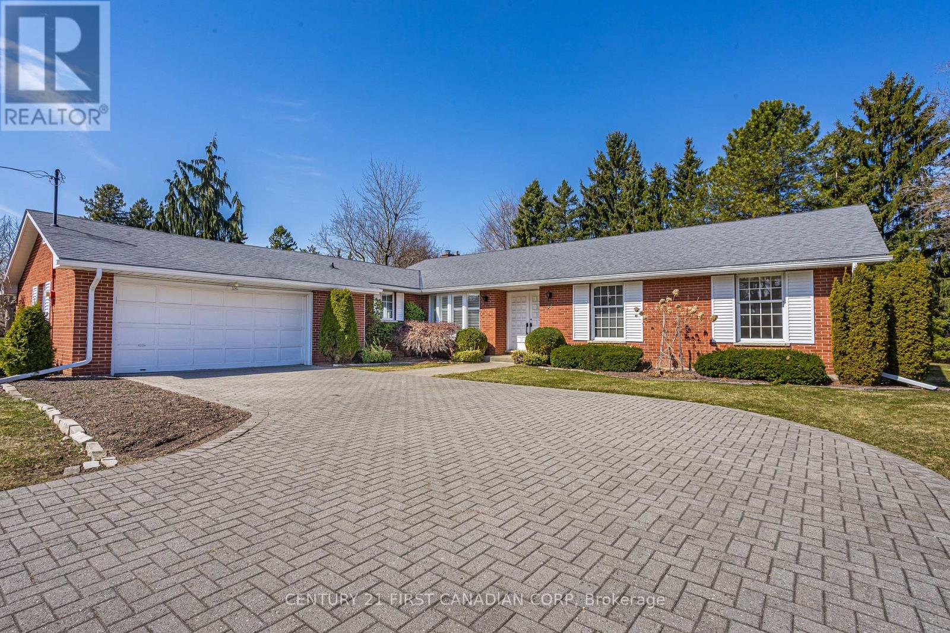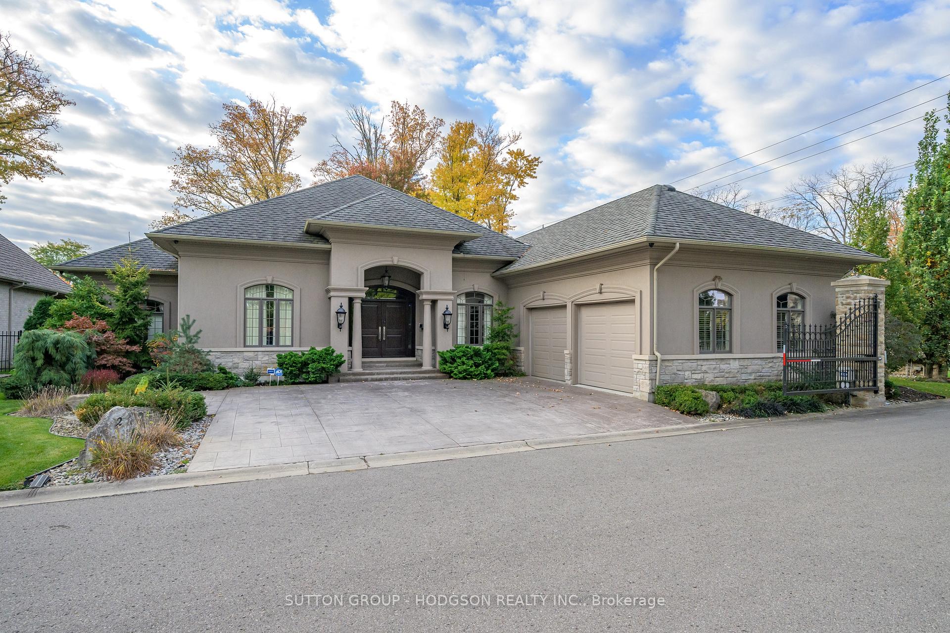

#2 - 1956 Richmond Street.
London, ON
Property is SOLD
3 Bedrooms
5 Bathrooms
0 SQ/FT
Stories
Exquisite. This classic over 3000 sqft. one-level timeless home is located in Londons prestigious north end, showcases impeccable design and high-end finishes throughout. Thoughtfully designed for both everyday living and entertaining, its elegant yet practical layout welcomes you from the moment you step into the wide, inviting foyer. The formal living room, enhanced with garden doors to the screened-in sunroom, and the dining room, featuring extraordinary ceiling detail, are perfect for hosting gatherings. The more relaxed family room, complete with wall detailing and a fireplace, seamlessly connects to an outstanding kitchen. A chefs dream, the kitchen boasts deep stone counters, dual islands, high-end cabinetry, a walk-in pantry adding storage and workspace. The adjoining breakfast room, with garden doors leading to a private outdoor space, further elevates the home's appeal. An office with custom built-ins, guest bathrooms bookending the home, and a generously scaled laundry space add to the functionality. The expansive primary bedroom is a luxurious retreat, offering a stunning ensuite and a walk-in closet. A guest bedroom with its own ensuite completes the main level. The fully finished lower level is equally impressive, boasting a great room designed for high-level entertainment, a bedroom, a bathroom, exercise room, a unique pet room with a dog wash station, and abundant storage. Outside, the three private outdoor living spaces, including one covered and one screened-in, are perfect for relaxation. High-end architectural details, such as double tray ceilings, triple crown molding, solid doors with premium hardware, and soaring 12' ceilings on the main level, underscore the home's grandeur. Offered significantly below replacement cost, this home is ideally located near Masonvilles shopping and dining, golf courses, Western University, hospitals, and scenic walking trails. It is the epitome of luxurious North London living a true masterpiece.
Listing # : X10429283
City : London
Property Taxes : $18,421 for 2024
Style : Bungalow Detached Condo
Title : Residential Condo & Other
Basement : Partially Finished
Heating/Cooling : Forced Air Gas / Central Air
Condo fee : $250
Condo fee includes : None
Days on Market : 161 days
Sold Prices in the Last 6 Months
#2 - 1956 Richmond Street. London, ON
Property is SOLD
Exquisite. This classic over 3000 sqft. one-level timeless home is located in Londons prestigious north end, showcases impeccable design and high-end finishes throughout. Thoughtfully designed for both everyday living and entertaining, its elegant yet practical layout welcomes you from the moment you step into the wide, inviting foyer. The formal ...
Listed by Sutton Group - Hodgson Realty Inc.
Sold Prices in the Last 6 Months
For Sale Nearby
1 Bedroom Properties 2 Bedroom Properties 3 Bedroom Properties 4+ Bedroom Properties Homes for sale in St. Thomas Homes for sale in Ilderton Homes for sale in Komoka Homes for sale in Lucan Homes for sale in Mt. Brydges Homes for sale in Belmont For sale under $300,000 For sale under $400,000 For sale under $500,000 For sale under $600,000 For sale under $700,000
