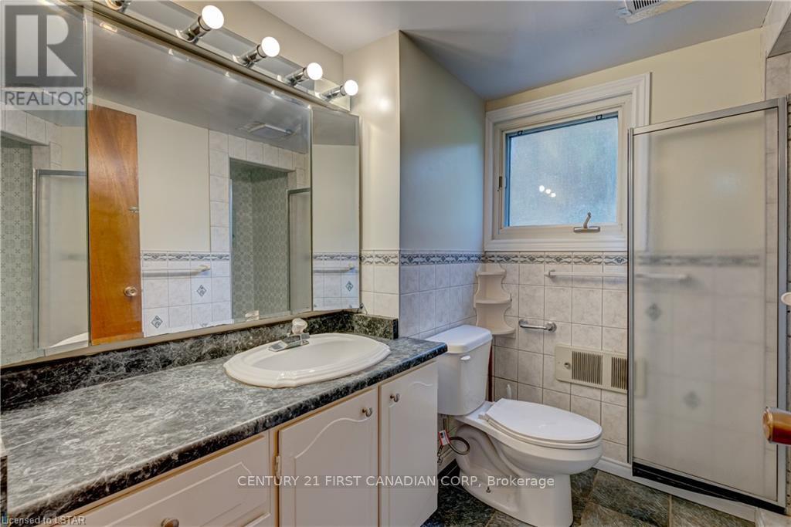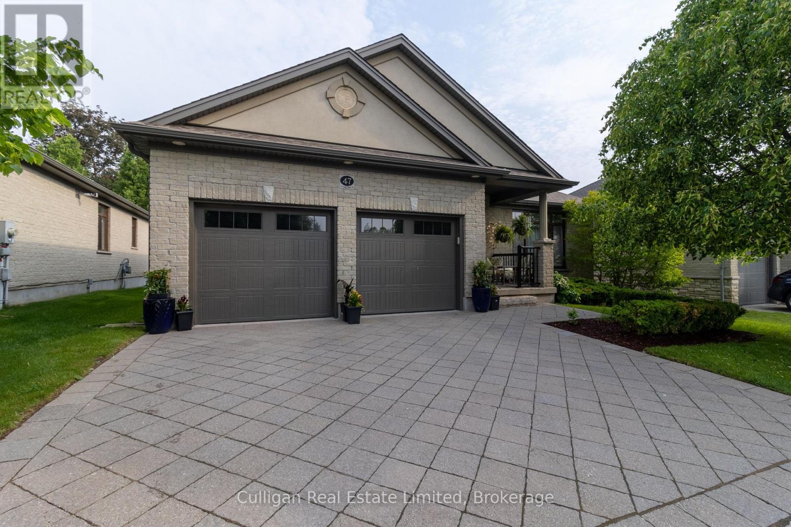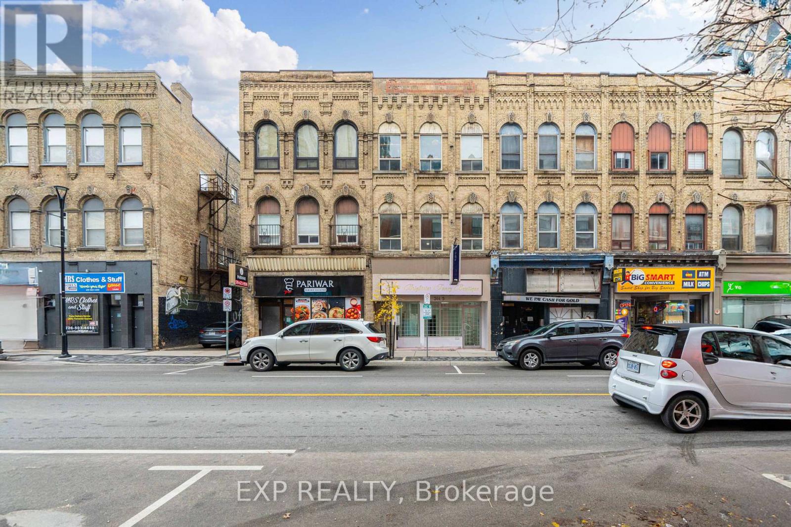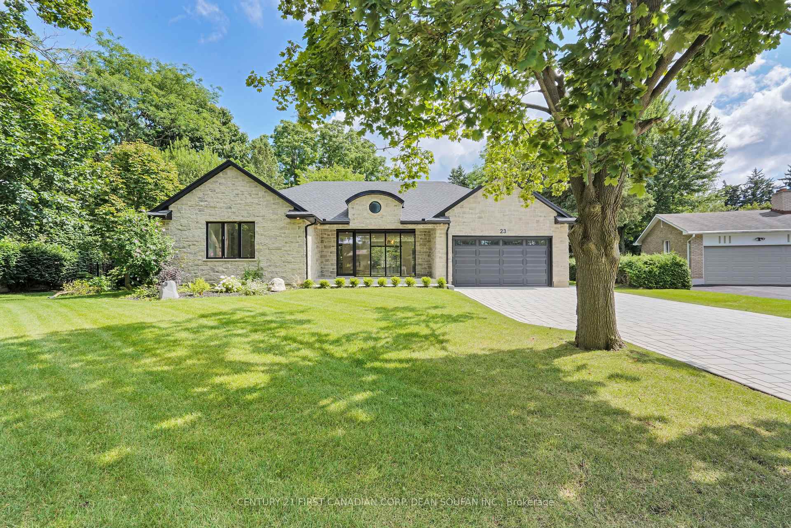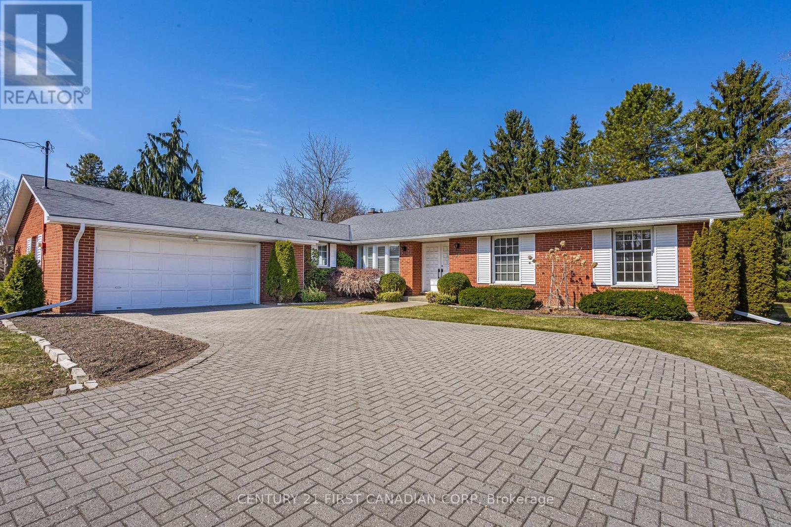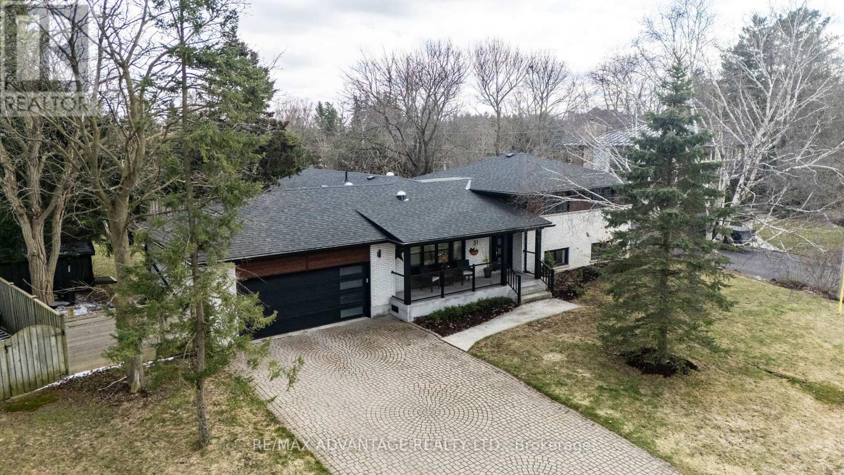






















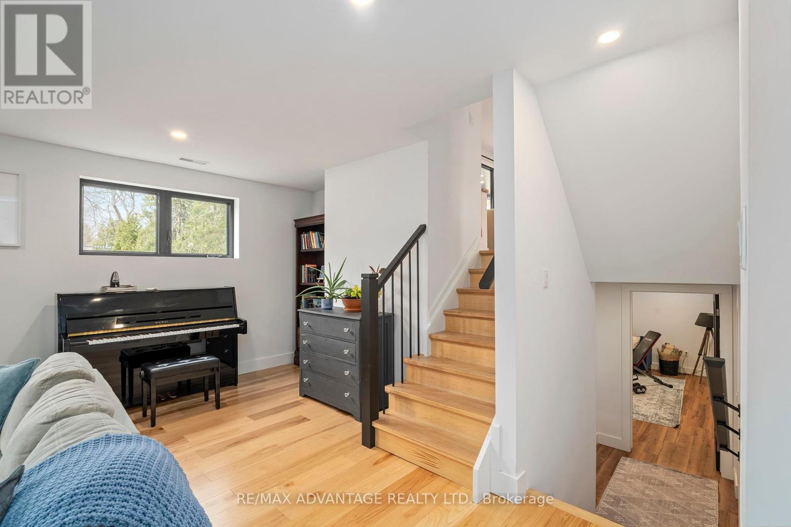


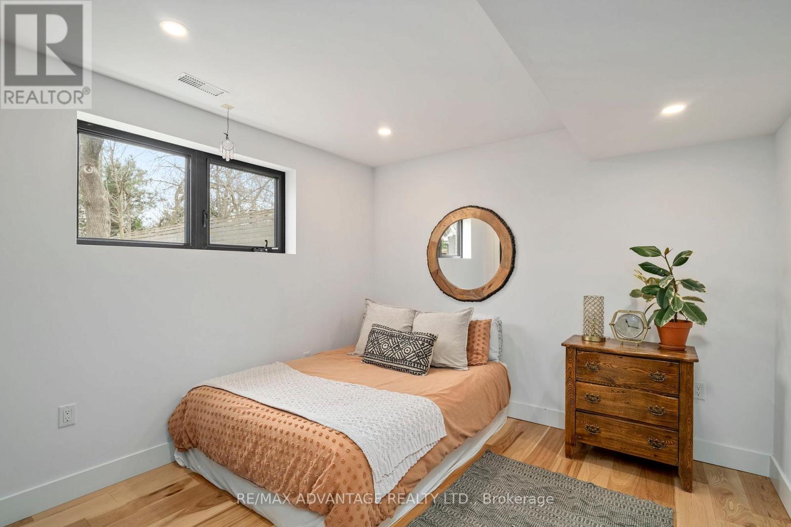






















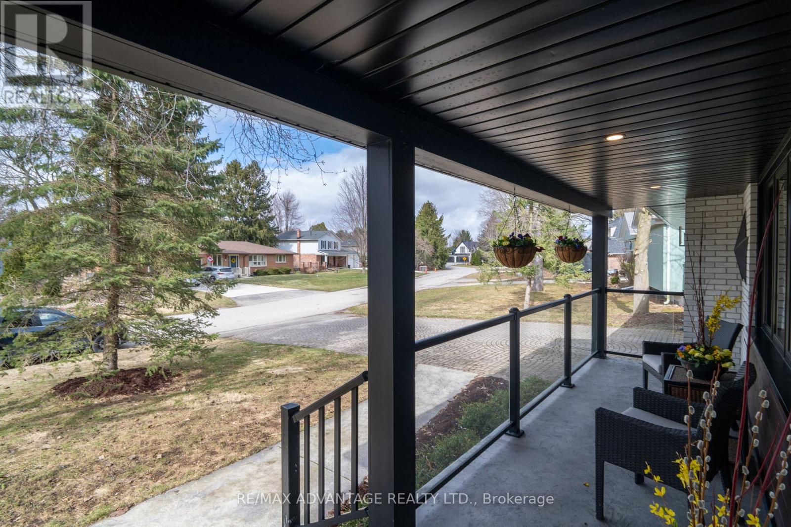

31 Redford Road.
London, ON
Property is SOLD
4 Bedrooms
2 Bathrooms
0 SQ/FT
Stories
Discover the epitome of luxury living in this stunning residence, situated perfectly in desirable Uplands. This home has been completely transformed over the last several years. As you enter through the welcoming and bright foyer, you will notice an exceptional level of craftsmanship and quality of finishes throughout. The open concept kitchen showcases custom cabinetry, quartz countertops, high end appliances and is conveniently located off a living room and dining space. Upstairs youll find 3 spacious bedrooms and a beautifully designed 4-piece bathroom that features a custom vanity, a luxurious soaker tub, and a separate shower, creating a spa-like retreat. The lower level is warm and inviting, filled with natural light and enhanced by built-in features and a cozy gas fireplaceperfect for relaxing or entertaining. An additional bedroom and 3pc bath to finish this level. Downstairs you will find a large laundry room, with walk up entrance to the garage as well as another storage room and cold cellar. The stunning outdoor space is the perfect extension of your home, offering a covered timber frame patio with a striking vaulted wood ceiling and exposed black beams. A built-in gas fireplace and hot tub creates a cozy atmosphere, making it ideal for year-round entertaining, The spacious deck seamlessly flows into a large private, fenced backyard, providing plenty of room for any outdoor activity. Every inch of this home has been thoughtfully renovated, leaving no detail untouched. Insulation, Electrical, Plumbing, HVAC, Windows, Roof, Doors, Flooring and so much more (2018). Close to amenities, LHSC, Western University, restaurants, schools and so much more. Welcome home. (id:57519)
Listing # : X12047627
City : London
Property Taxes : $6,715 for 2024
Property Type : Single Family
Title : Freehold
Basement : N/A (Finished)
Lot Area : 85 x 152.71 FT ; 152.71x 85.17 ft x 139.25 ft x 11
Heating/Cooling : Forced air Natural gas / Central air conditioning
Days on Market : 78 days
31 Redford Road. London, ON
Property is SOLD
Discover the epitome of luxury living in this stunning residence, situated perfectly in desirable Uplands. This home has been completely transformed over the last several years. As you enter through the welcoming and bright foyer, you will notice an exceptional level of craftsmanship and quality of finishes throughout. The open concept kitchen ...
Listed by Re/max Advantage Realty Ltd.
For Sale Nearby
1 Bedroom Properties 2 Bedroom Properties 3 Bedroom Properties 4+ Bedroom Properties Homes for sale in St. Thomas Homes for sale in Ilderton Homes for sale in Komoka Homes for sale in Lucan Homes for sale in Mt. Brydges Homes for sale in Belmont For sale under $300,000 For sale under $400,000 For sale under $500,000 For sale under $600,000 For sale under $700,000

