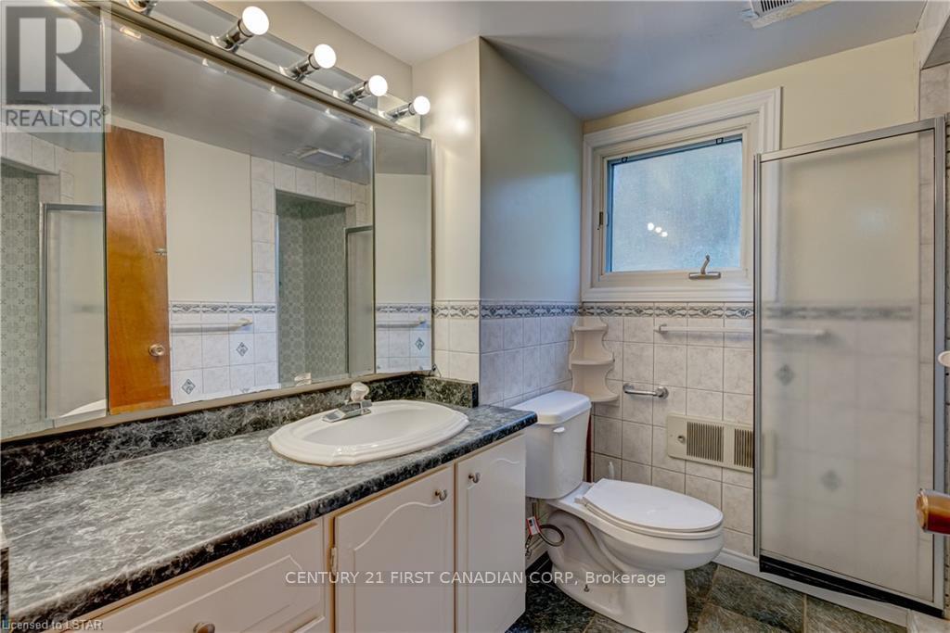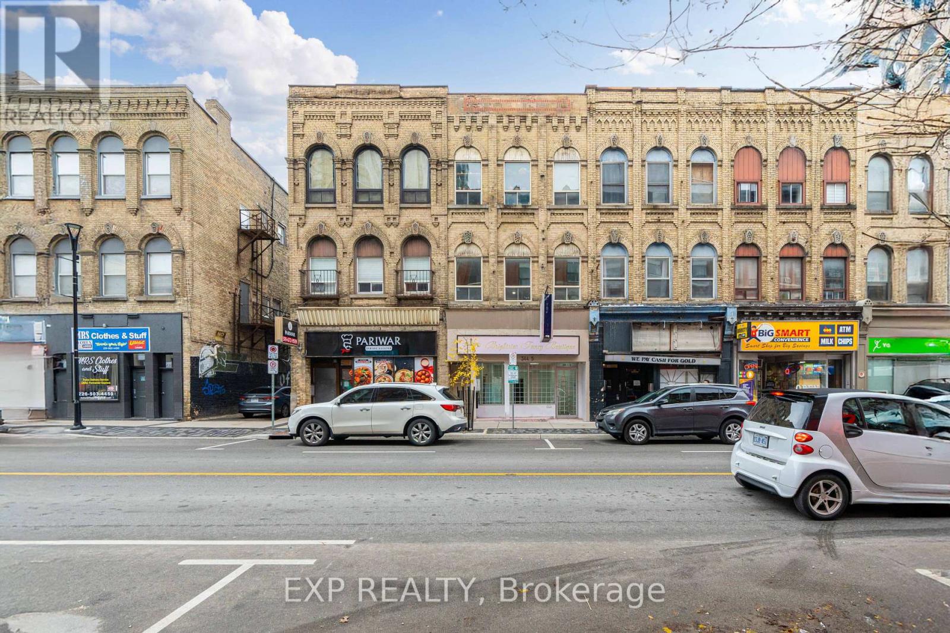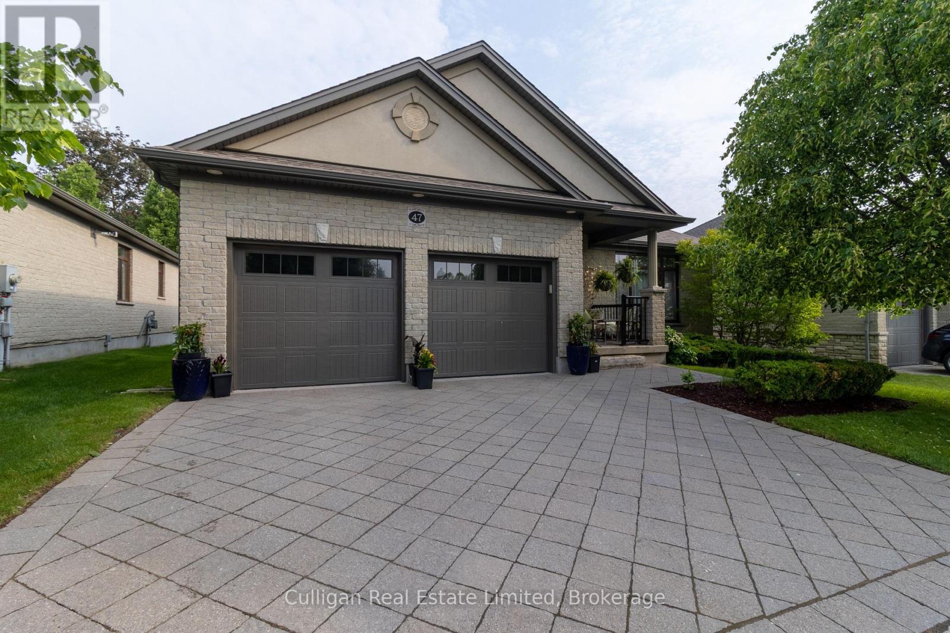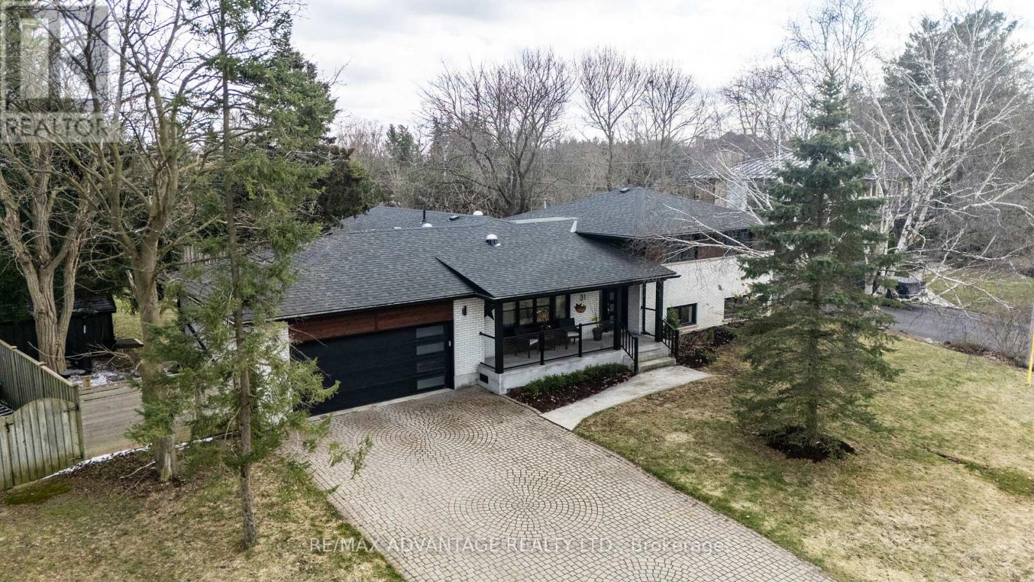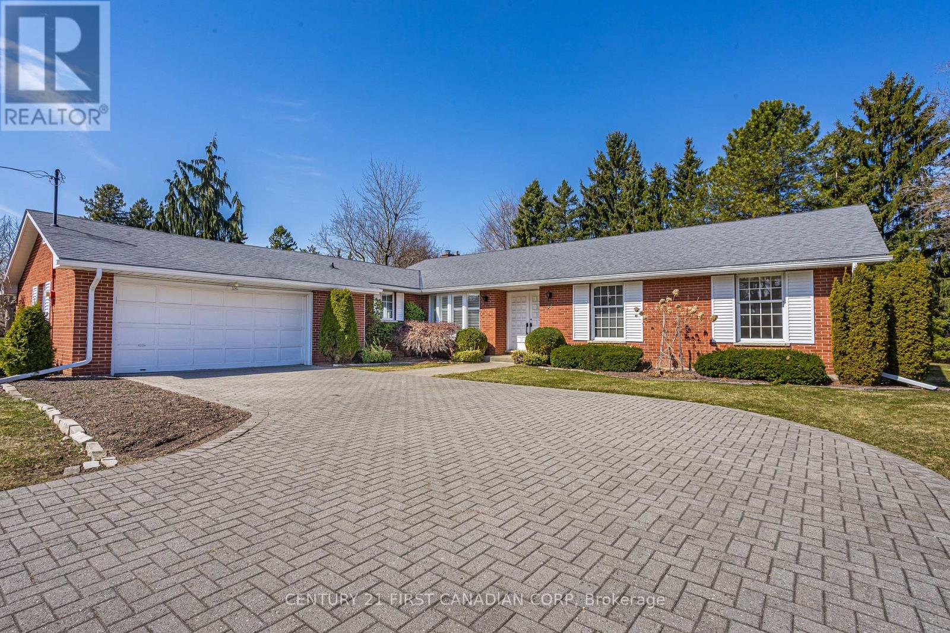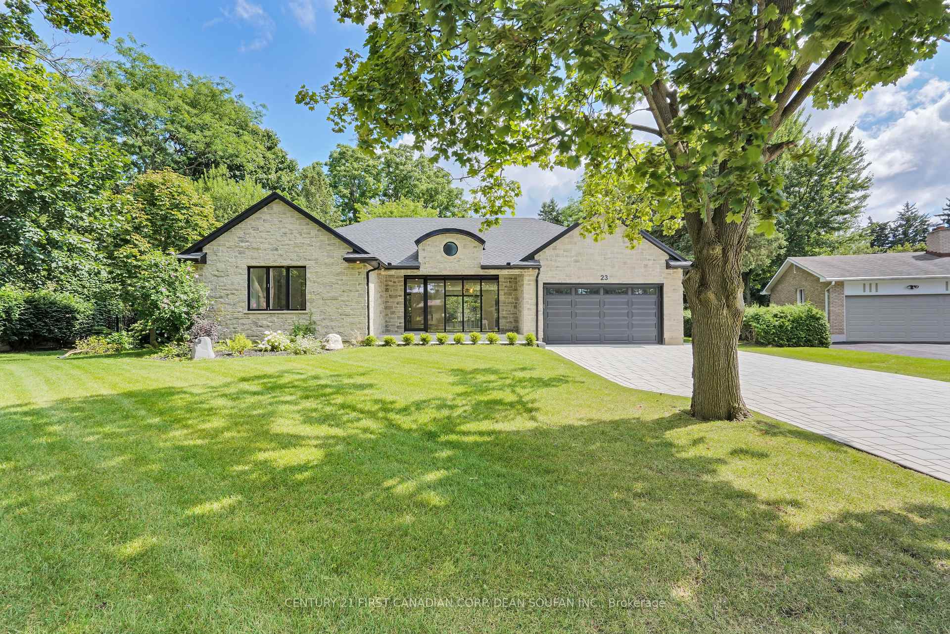

23 Redford Road.
London, ON
Property is SOLD
5 Bedrooms
4 Bathrooms
0 SQ/FT
Stories
Discover this exquisite bungalow in the heart of North London's prestigious Uplands neighbourhood. Nestled on a spacious lot adorned w/ mature trees, this home has been renovated to impeccable standards. Bright & expansive open-concept main level w/ impressive 9' ceilings. Designed for entertaining, the main floor features a great room w/ a striking 60'' linear gas fireplace, a dining area equipped w/ two wine fridges, a custom buffet, & display shelving. The chef's kitchen boasts custom cabinetry, a dual fuel 48'' range, built-in fridge, textured granite countertops, a breakfast bar island, & a large hidden pantry. Sliding doors lead to a private backyard w/ an interlock patio & a BBQ gas line. Additional amenities include a main floor laundry room w/ a sink & custom cabinetry, a mudroom w/ custom cubbies, & a convenient 2-piece powder room. The primary suite is a serene retreat w/ a walk-in closet & a luxurious 5-piece ensuite featuring a stand-alone tub, double sinks, & a tiled shower w/ a glass enclosure. Two additional bedrooms share a Jack & Jill bathroom. The fully finished lower level offers versatility w/ two more bedrooms, a full bathroom, a recreation room, & a multi-purpose room that can serve as a workout area, playroom, or theatre room, all accessible through a separate entrance from the garage. Enjoy your morning coffee on the private deck off the primary suite, the serene rear patio, or the spacious front porch overlooking the treelined neighbourhood. This home is loaded w/ premium materials: hardwood flooring throughout the main level, over $78,000 in Del Piore cabinetry, elegant gold fixtures, an interlock driveway, pathway, & rear patio, an upgraded stone front facade, stucco on three exterior sides, & extensive pot lights throughout. Don't miss this incredible opportunity to own a fully updated home in beautiful Uplands. Updates include Roof, Plumbing, Electrical, Sump Pump, Interior/Exterior finishes, Well, & Septic, all completed in 2023.
Listing # : X11891848
City : London
Property Taxes : $5,946 for 2024
Style : Bungalow Detached
Title : Residential Freehold
Basement : Finished
Heating/Cooling : Forced Air Gas / Central Air
Days on Market : 183 days
23 Redford Road. London, ON
Property is SOLD
Discover this exquisite bungalow in the heart of North London's prestigious Uplands neighbourhood. Nestled on a spacious lot adorned w/ mature trees, this home has been renovated to impeccable standards. Bright & expansive open-concept main level w/ impressive 9' ceilings. Designed for entertaining, the main floor features a great room w/ a ...
Listed by Century 21 First Canadian Corp. Dean Soufan Inc.
For Sale Nearby
1 Bedroom Properties 2 Bedroom Properties 3 Bedroom Properties 4+ Bedroom Properties Homes for sale in St. Thomas Homes for sale in Ilderton Homes for sale in Komoka Homes for sale in Lucan Homes for sale in Mt. Brydges Homes for sale in Belmont For sale under $300,000 For sale under $400,000 For sale under $500,000 For sale under $600,000 For sale under $700,000

