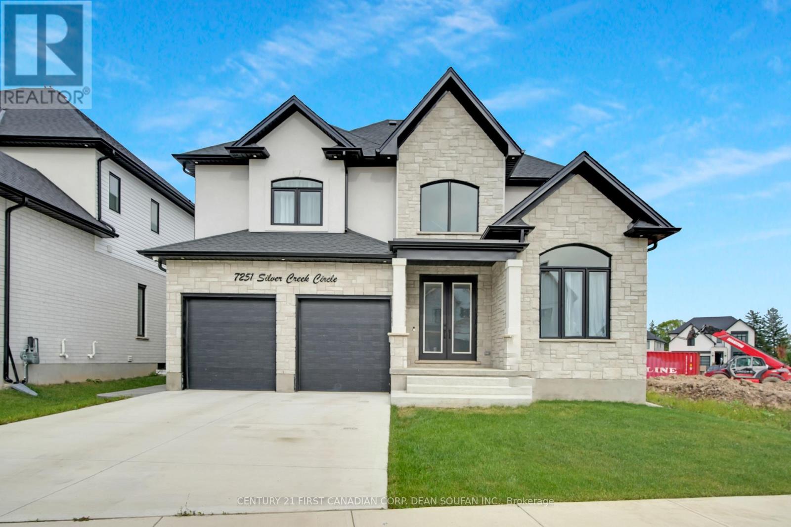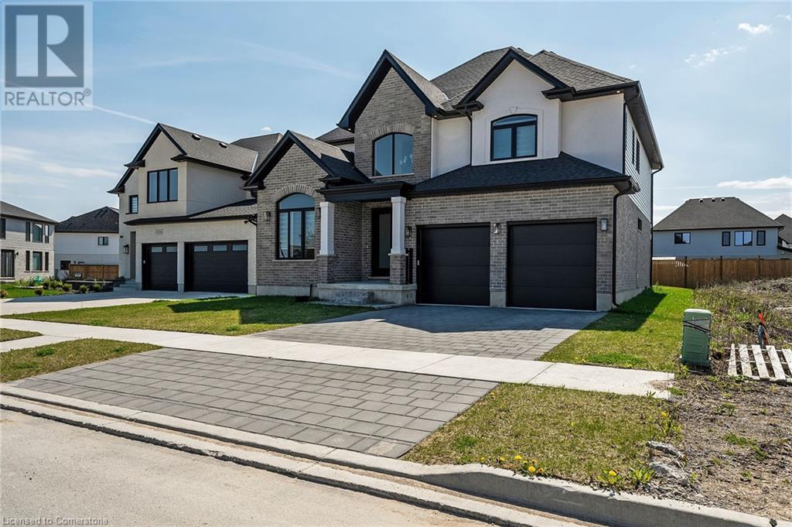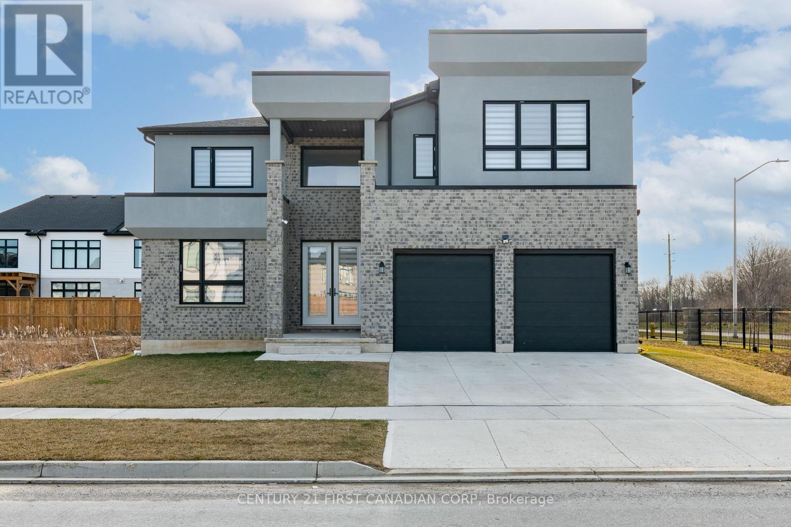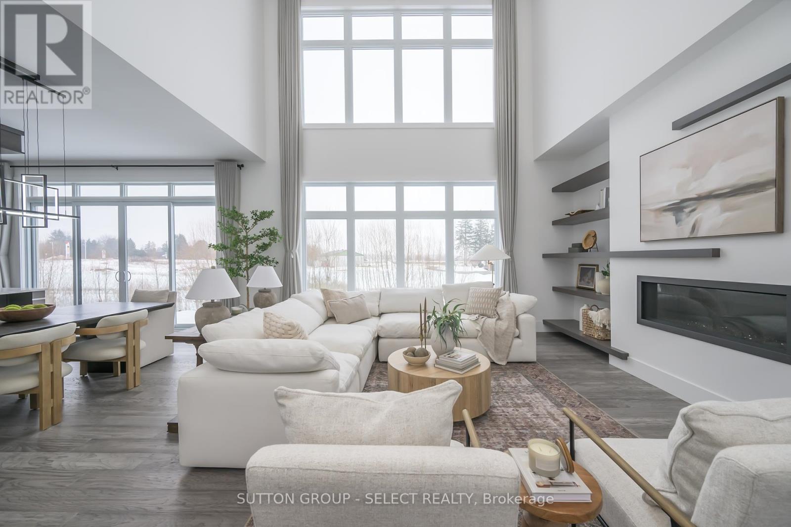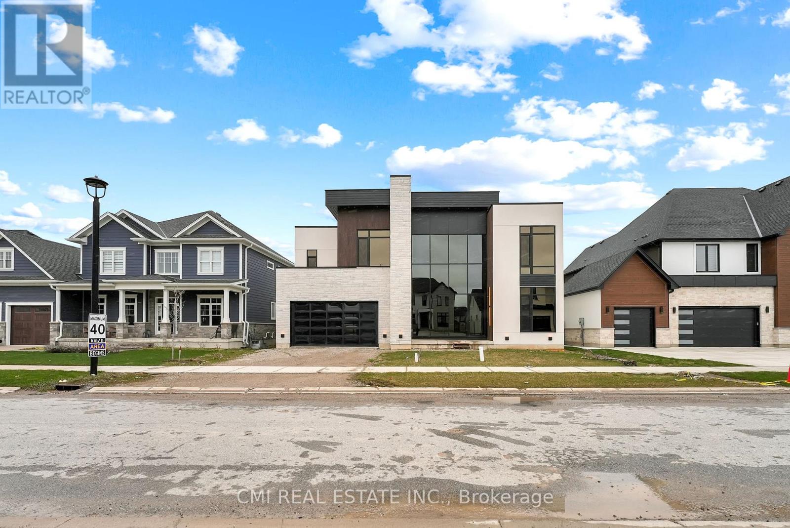








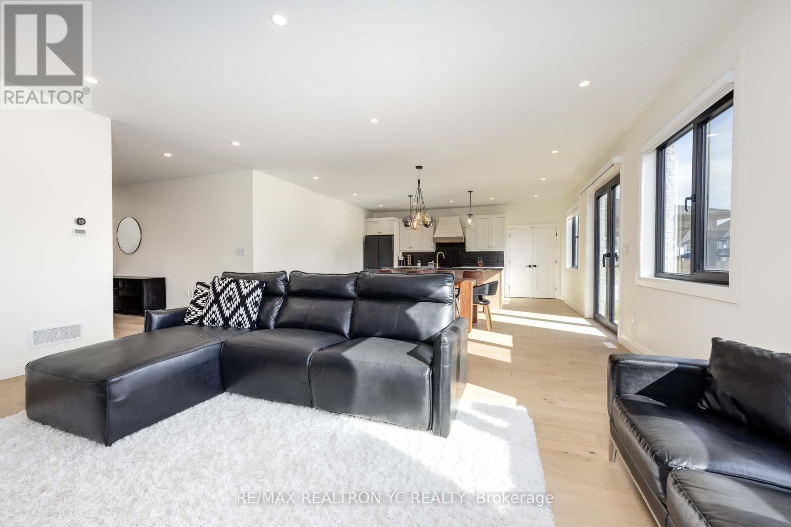
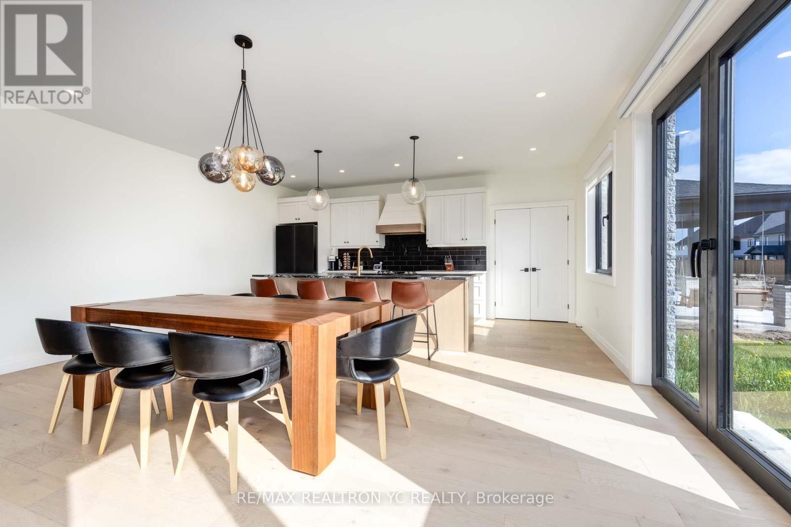







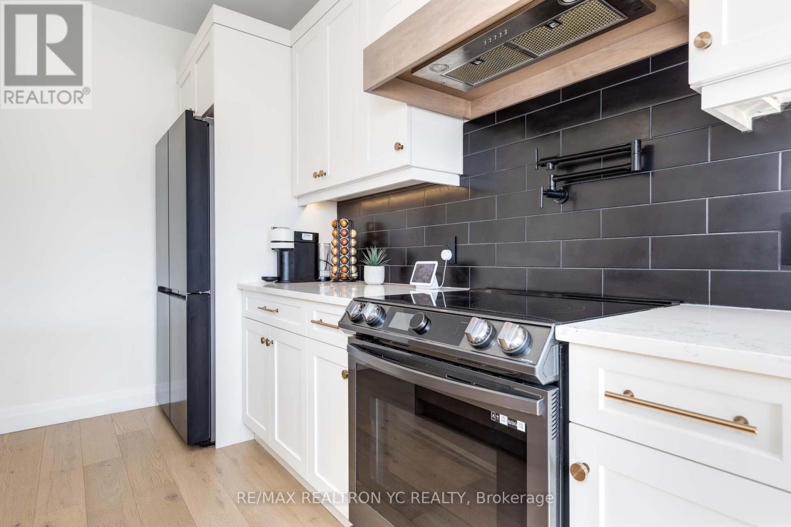














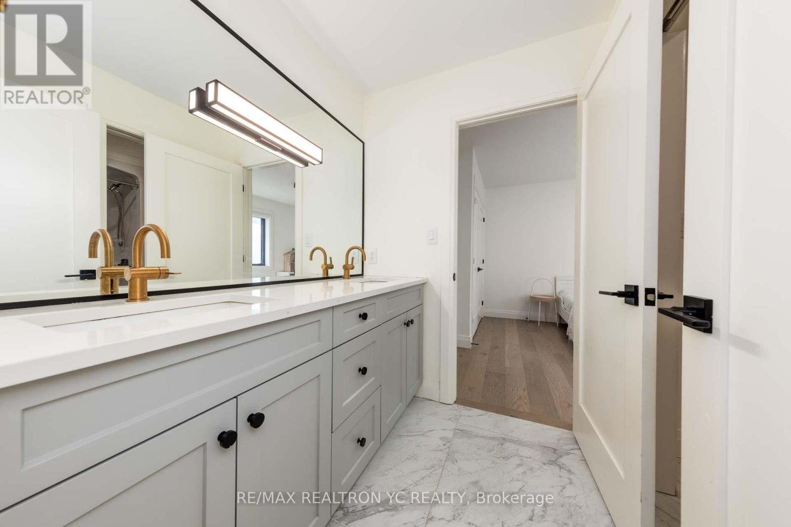









7250 Silver Creek Circle.
London South (south V), ON
$1,329,000
4 Bedrooms
3 + 1 Bathrooms
2500 SQ/FT
2 Stories
Welcome to Luxury Living in One of London's Most Prestigious Neighbourhoods! Discover this newly built custom estate, masterfully crafted by a premier builder and surrounded by a community of upscale, architecturally distinctive homes. This residence offers timeless elegance, thoughtful design, and modern sophistication throughout. Step into an expansive open-concept living and dining area, flowing seamlessly into a designer kitchen equipped with high-end appliances, custom cabinetry, and a striking centre island. A large mudroom with a walk-in pantry sits conveniently beside the kitchen, perfect for everyday functionality with a touch of luxury. Enjoy natural light all day through the dramatic floor-to-ceiling staircasewindow, creating an airy, inviting atmosphere. A private office, located away from the main living space, provides the ideal work-from-home sanctuary. Upstairs, the primary suite features a luxurious 5-piece ensuite and oversized walk-in closet. The second bedroom includes its own en-suite and walk-in, while the third and fourth bedrooms share a well-appointed full bath. Sitting on a 53 x 121 ft lot, this home includes a walk-out to a landscaped garden and an unspoiled basement ready for your custom vision. Every inch of this home is designed with purpose, no wasted space, only elevated living. Move-in ready and surrounded by luxury, this is the address you've been waiting for. (id:57519)
Listing # : X12136930
City : London South (south V)
Property Taxes : $8,039 for 2024
Property Type : Single Family
Title : Freehold
Basement : Full (Unfinished)
Lot Area : 53.1 x 121.7 FT
Heating/Cooling : Forced air Natural gas / Central air conditioning
Days on Market : 25 days
7250 Silver Creek Circle. London South (south V), ON
$1,329,000
photo_library More Photos
Welcome to Luxury Living in One of London's Most Prestigious Neighbourhoods! Discover this newly built custom estate, masterfully crafted by a premier builder and surrounded by a community of upscale, architecturally distinctive homes. This residence offers timeless elegance, thoughtful design, and modern sophistication throughout. Step into an ...
Listed by Re/max Realtron Yc Realty
For Sale Nearby
1 Bedroom Properties 2 Bedroom Properties 3 Bedroom Properties 4+ Bedroom Properties Homes for sale in St. Thomas Homes for sale in Ilderton Homes for sale in Komoka Homes for sale in Lucan Homes for sale in Mt. Brydges Homes for sale in Belmont For sale under $300,000 For sale under $400,000 For sale under $500,000 For sale under $600,000 For sale under $700,000
