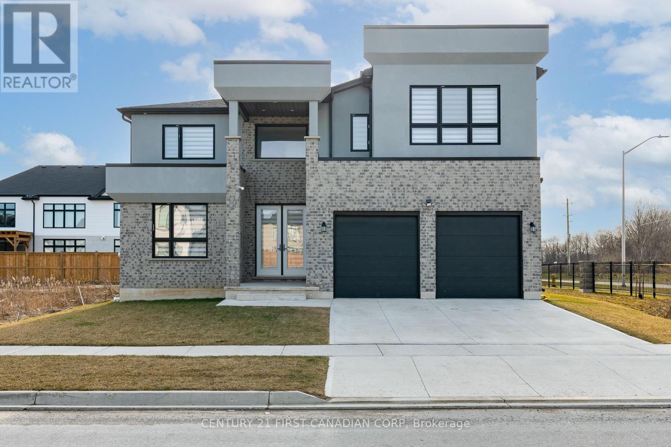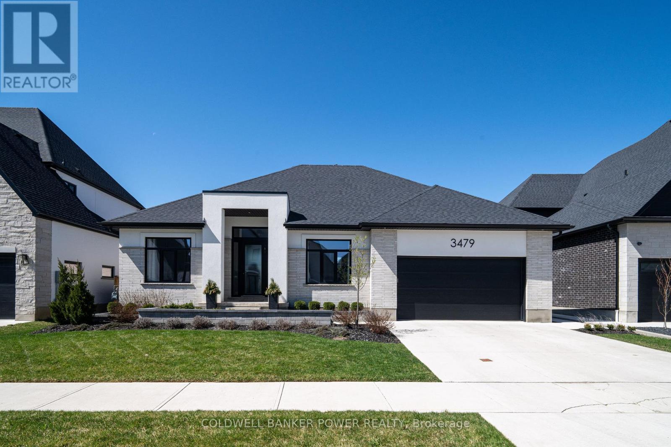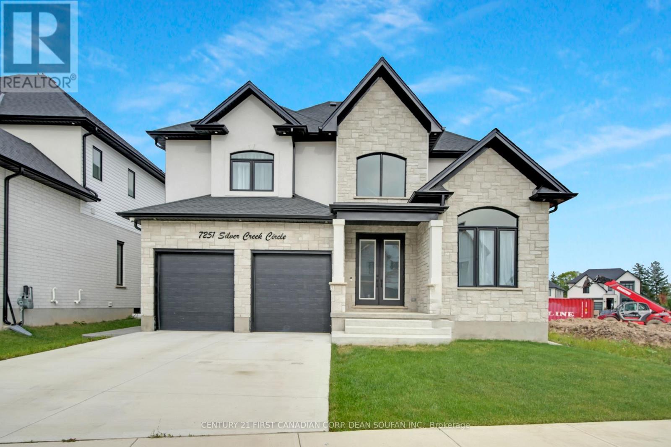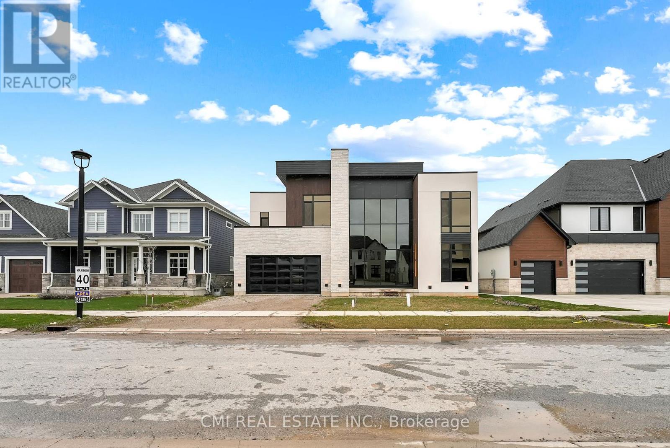

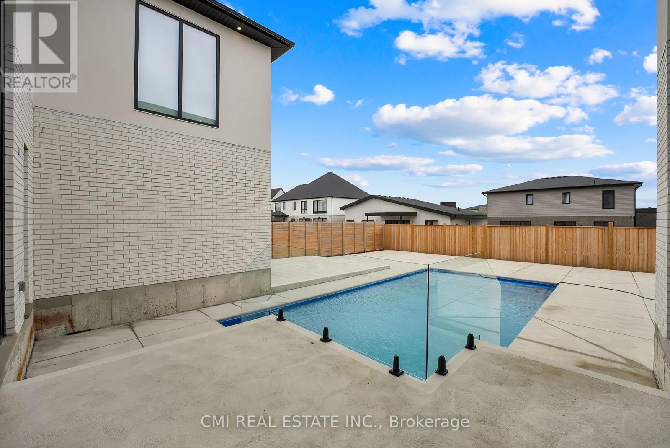
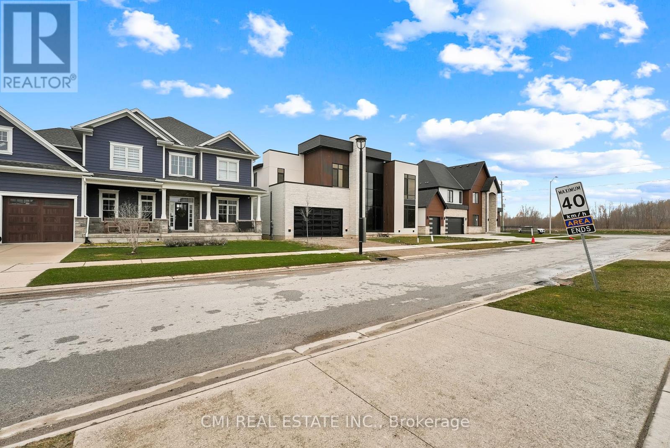
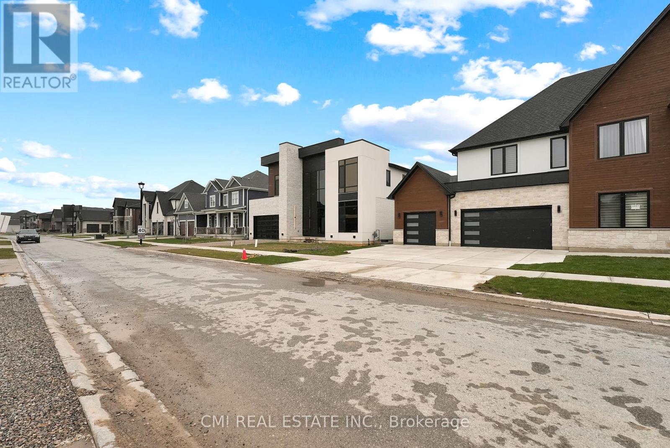
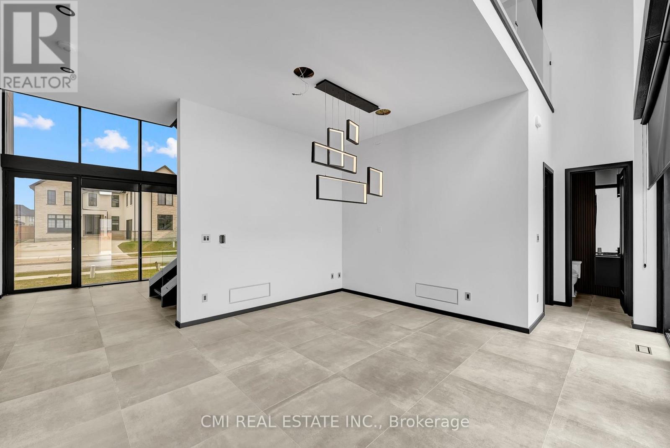















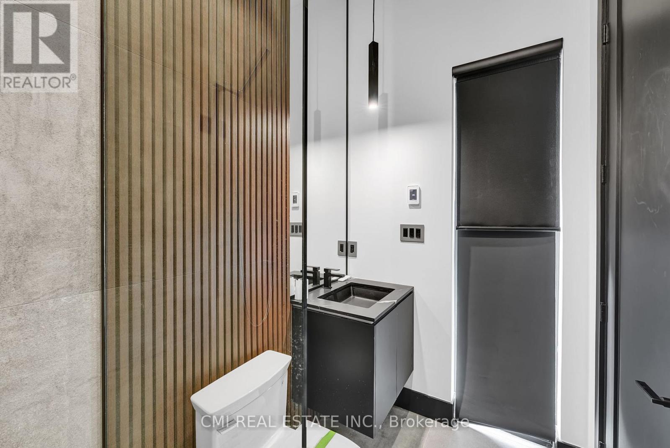






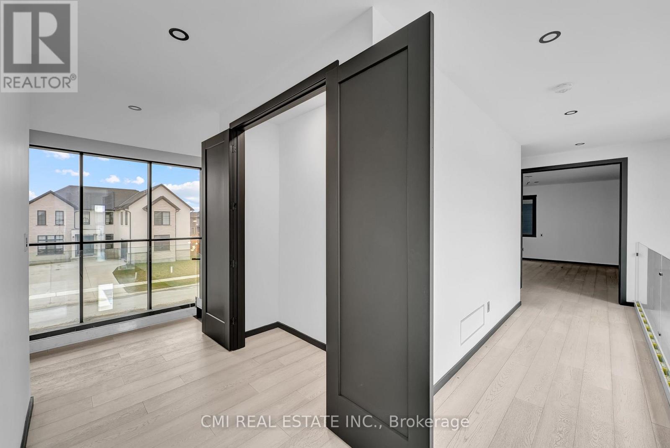







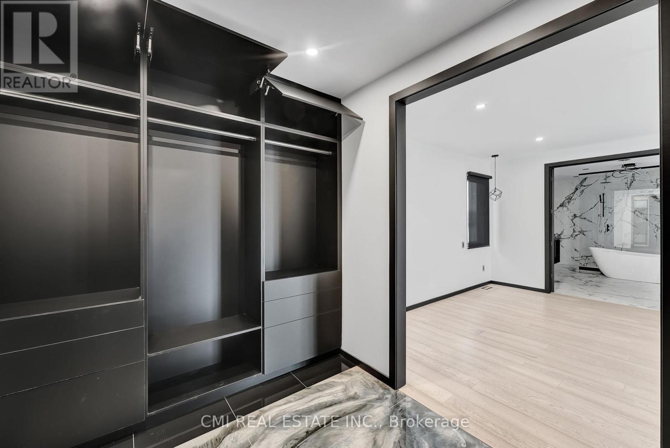



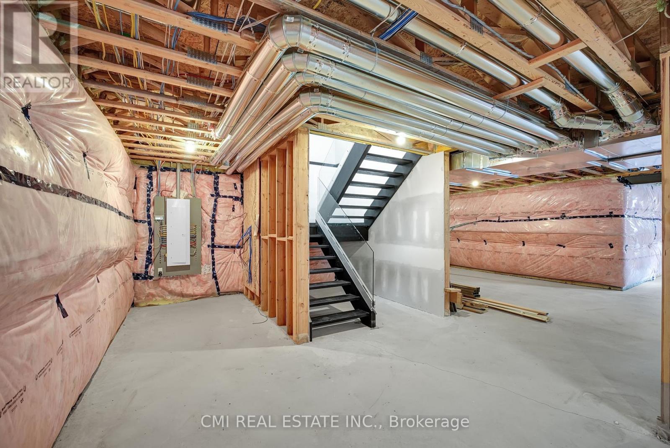










3429 Silverleaf Chase.
London South (south V), ON
Property is SOLD
4 Bedrooms
3 + 1 Bathrooms
3000 SQ/FT
2 Stories
Welcome to Silverleaf Estates! Nestled in prestigious South West London, Lambeth neighborhood. Discover unparalleled luxury in breath-taking contemporary design with all the bells & whistles. $$$ spent on upgrades - NO compromises. Exceptional architecture, sophisticated finishes, & meticulous craftsmanship. Modern elegant facade & elevation presents a truly unique curb appeal. 3-car tandem garage provides ample parking w/ mudroom entry. Bright open foyer with soaring flr-to-ceiling reflective windows offering tons of natural light while preserving privacy. Walk past the main-lvl office into the open-concept layout offering over 3400sqft of living space. Formal dining space W/O to pool patio across from the Executive Chef's eat-in kitchen w/ butler's pantry upgraded w/ tall custom sleek panel cabinetry, custom counters, & breakfast island. Great room w/ vaulted ceilings, hardwood floors & flr-to-ceiling windows W/O to pool. Entertainer's backyard oasis finished w/ heated salt-water pool & concrete deck surround ideal for buyers looking to host or relax! Venture up the riser-less staircase w/ glass railings to find 4 spacious bedrooms all with ensuite privileges, 3-full resort-style baths, & an upgraded laundry room. *Hardwood flooring & 10ft cielings thru-out* Primary bedroom retreat w/ 5-pc luxurious bath & W/I closets upgraded w/ B/I organizers. Second bedroom w/ 3-pc ensuite. Last two bedrooms share 5-pc semi-ensuite. Top-of-the-line technology upgrades including smart-switches, motorized window coverings, full surround sound home system, central vac, & security system. Rare opportunity to indulge in pure luxury on a budget without compromising on sqft, comfort, or location. Conveniently located steps to top rated schools, parks, HWY 401, shopping, & much more! MUST SEE! Show with Confidence (id:57519)
Listing # : X12151236
City : London South (south V)
Approximate Age : 0-5 years
Property Taxes : $12,396 for 2024
Property Type : Single Family
Title : Freehold
Basement : Full
Lot Area : 66.2 x 121.7 FT
Heating/Cooling : Forced air Natural gas / Central air conditioning, Ventilation system
Days on Market : 18 days
3429 Silverleaf Chase. London South (south V), ON
Property is SOLD
Welcome to Silverleaf Estates! Nestled in prestigious South West London, Lambeth neighborhood. Discover unparalleled luxury in breath-taking contemporary design with all the bells & whistles. $$$ spent on upgrades - NO compromises. Exceptional architecture, sophisticated finishes, & meticulous craftsmanship. Modern elegant facade & elevation ...
Listed by Cmi Real Estate Inc.
For Sale Nearby
Recently SOLD
1 Bedroom Properties 2 Bedroom Properties 3 Bedroom Properties 4+ Bedroom Properties Homes for sale in St. Thomas Homes for sale in Ilderton Homes for sale in Komoka Homes for sale in Lucan Homes for sale in Mt. Brydges Homes for sale in Belmont For sale under $300,000 For sale under $400,000 For sale under $500,000 For sale under $600,000 For sale under $700,000
