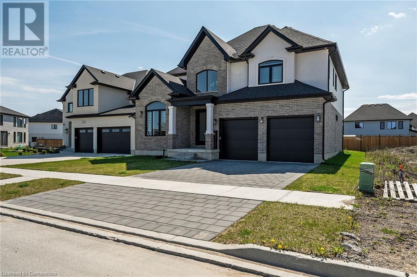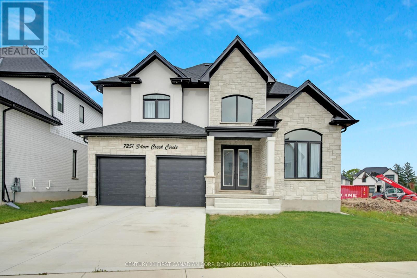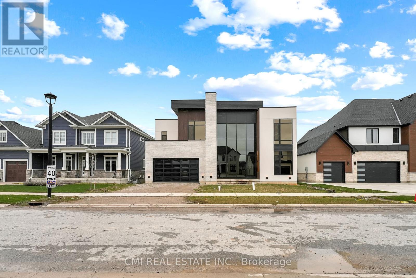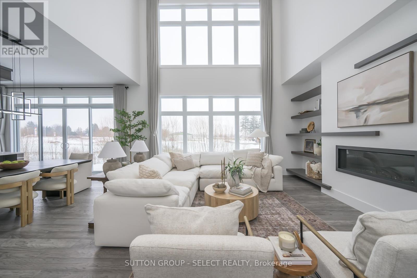


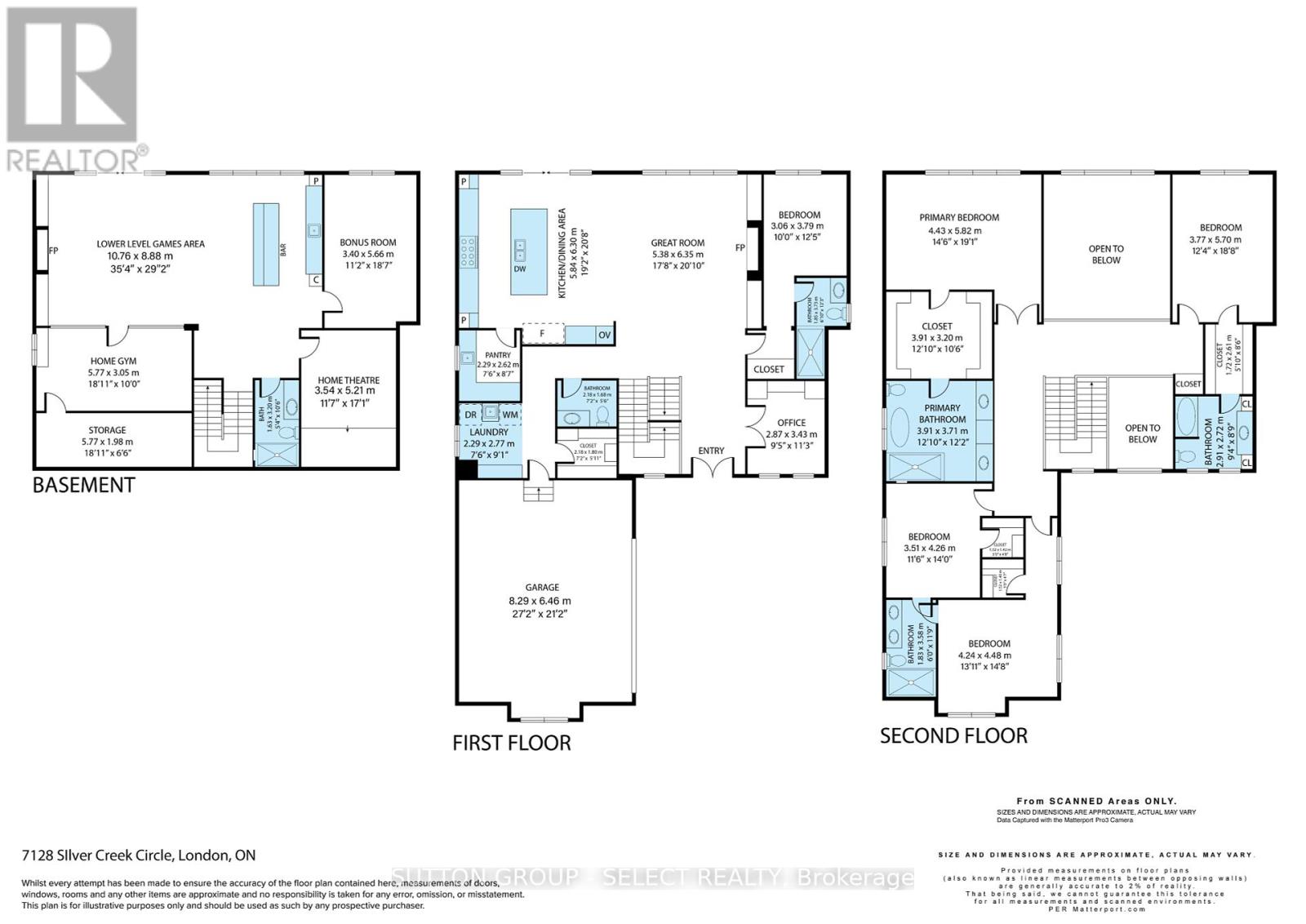
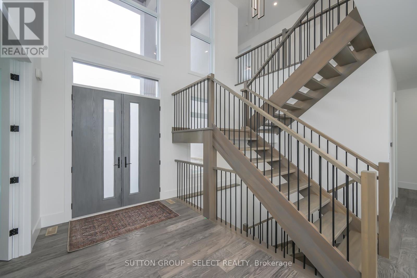
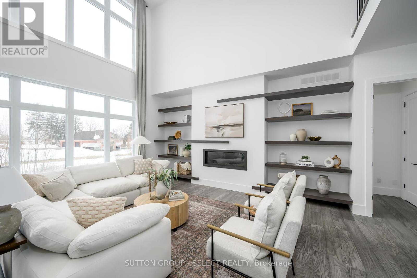
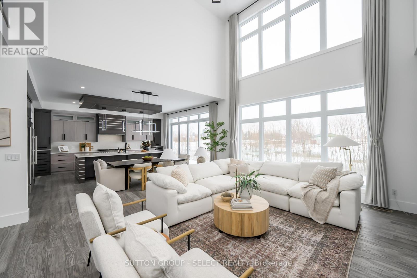
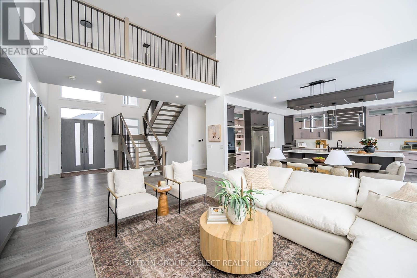
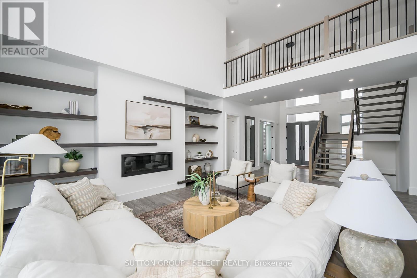
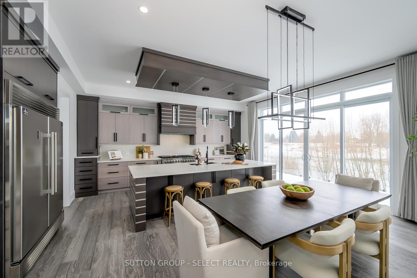
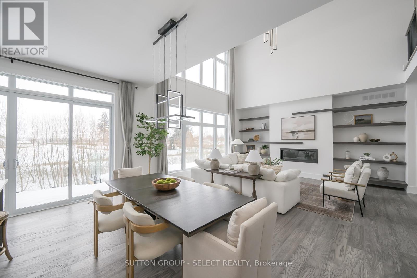




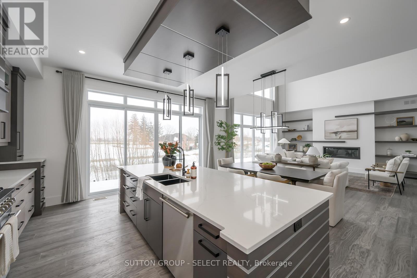
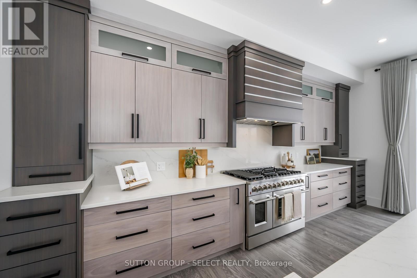
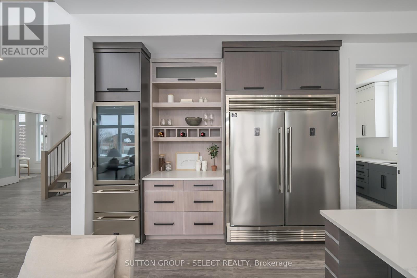
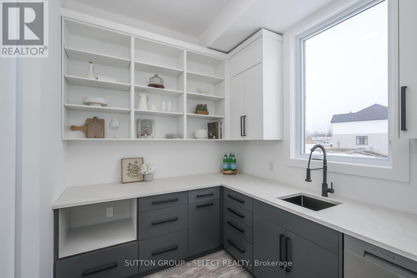

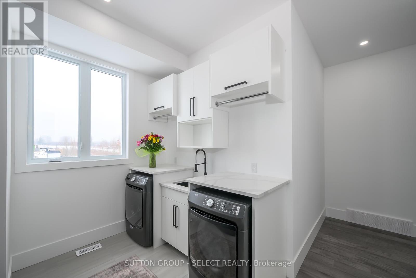
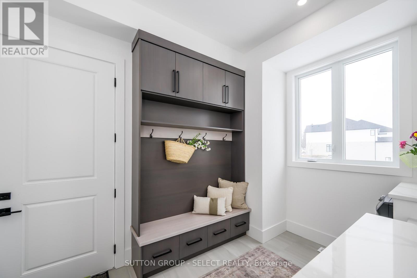
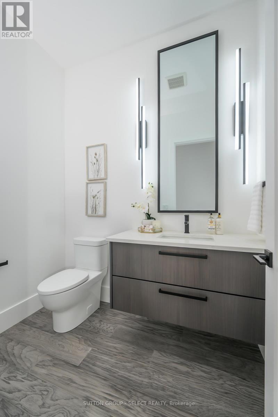
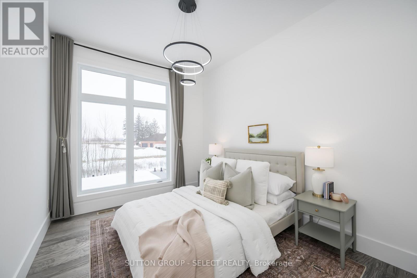
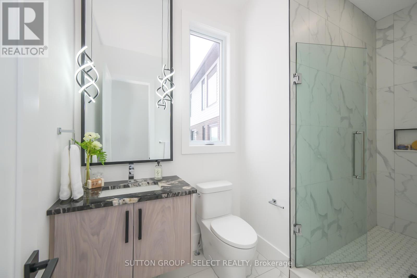
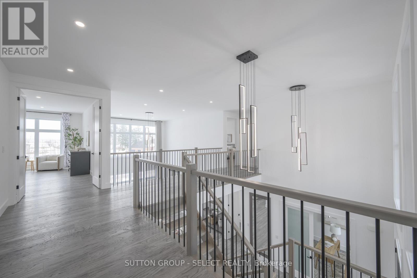



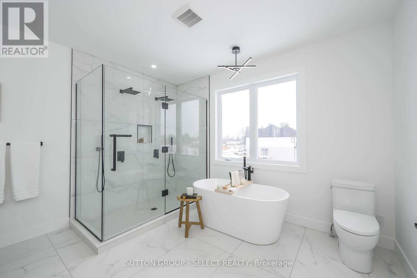
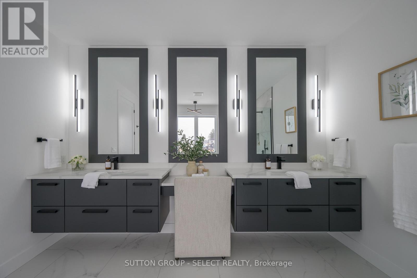
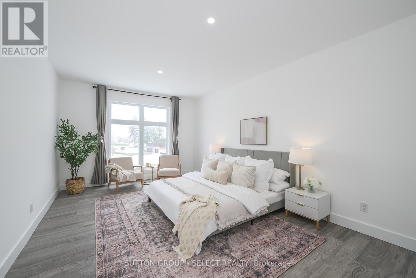
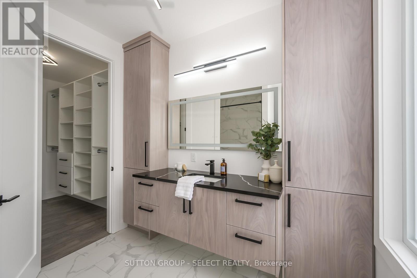

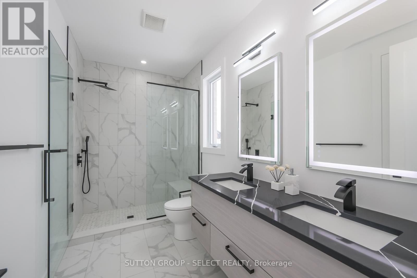
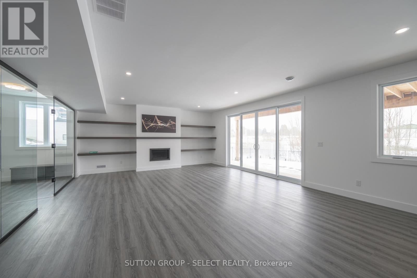
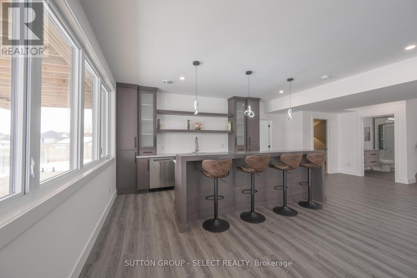

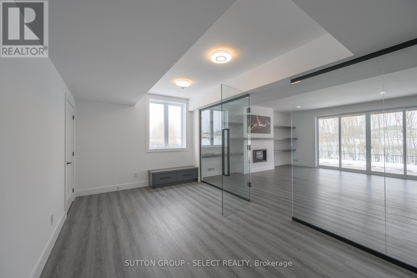




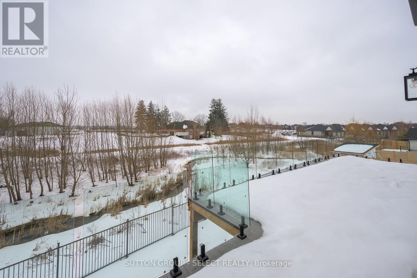




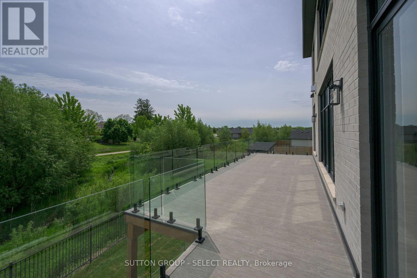


7128 Silver Creek Circle.
London South (south V), ON
$1,995,000
5 Bedrooms
5 + 1 Bathrooms
3500 SQ/FT
2 Stories
Striking modern residence on a premium lot backing onto protected green space and a picturesque stream offering rare privacy and natural serenity within the city. A bold exterior of smooth stucco, sleek stonework, and black accents makes a powerful first impression. Inside, 3800+ sq. ft on the main & 2nd floor with 600 sq. ft of open space, 10 ft ceilings on main, soaring great room ceiling, oversized windows, and a floating staircase anchor the open-concept design with effortless drama. The great room is all light and luxe, featuring a linear gas fireplace, designer lighting, and custom built-ins. The designer kitchen wows with sleek cabinetry, upscale Forno appliances including an 8-burner range, full fridge & freezer, wine fridge, and a waterfall island. Bonus walk-in pantry/prep kitchen with dishwasher & built-ins keep the main space flawless. Built-ins extend into the home office, while a serene guest suite/2nd office with ensuite, spa-inspired powder room, and a stylish mud/laundry room round out the main level. Upstairs, a dramatic catwalk and open sightlines draw you to the oversized primary suite with sitting area, and a fully outfitted dressing room. The ensuite is pure spa: freestanding tub, oversized glass shower, floating vanities, and a dedicated makeup vanity. Large secondary bedrooms with walk-in closets, large windows, and access to two luxe ensuites, including a Jack & Jill ensuite with marble-look tile and matte black fixtures. The walk-out lower level is an entertainers dream with oversized sliders, a sleek fireplace, floating shelves, and full wet bar with seating, wine storage, and dishwasher. A glass-enclosed flex space is perfect for the gym, and a fully wired theatre room offers the ultimate movie night. A designer bath and bonus room complete the space. Full-width glass-railed decks overlook the meandering stream open above, covered below offering over 950 sq ft of outdoor living. Close to trails, ponds, shopping, and #401 access. (id:57519)
Listing # : X12163960
City : London South (south V)
Approximate Age : 0-5 years
Property Type : Single Family
Title : Freehold
Basement : N/A (Finished)
Lot Area : 46.2 x 130 FT
Heating/Cooling : Forced air Natural gas / Central air conditioning
Days on Market : 16 days
7128 Silver Creek Circle. London South (south V), ON
$1,995,000
photo_library More Photos
Striking modern residence on a premium lot backing onto protected green space and a picturesque stream offering rare privacy and natural serenity within the city. A bold exterior of smooth stucco, sleek stonework, and black accents makes a powerful first impression. Inside, 3800+ sq. ft on the main & 2nd floor with 600 sq. ft of open space, 10 ft ...
Listed by Sutton Group - Select Realty
For Sale Nearby
1 Bedroom Properties 2 Bedroom Properties 3 Bedroom Properties 4+ Bedroom Properties Homes for sale in St. Thomas Homes for sale in Ilderton Homes for sale in Komoka Homes for sale in Lucan Homes for sale in Mt. Brydges Homes for sale in Belmont For sale under $300,000 For sale under $400,000 For sale under $500,000 For sale under $600,000 For sale under $700,000
