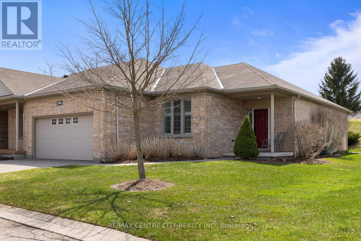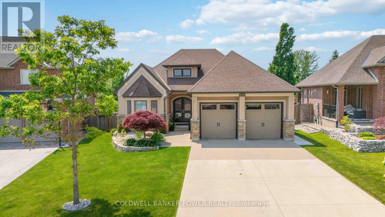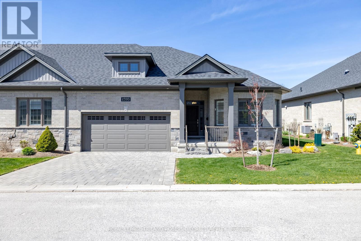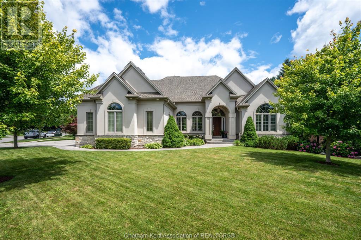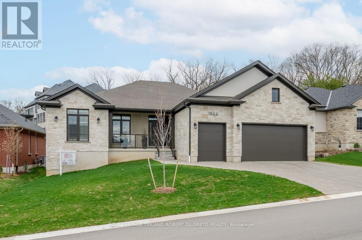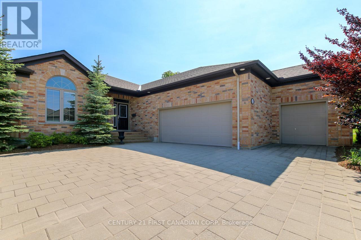

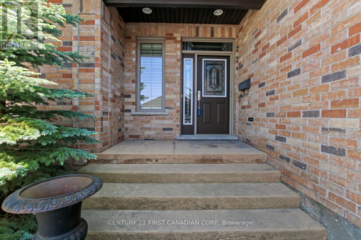
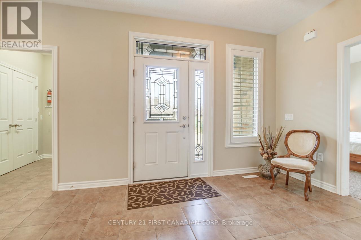
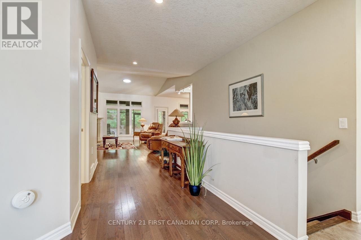
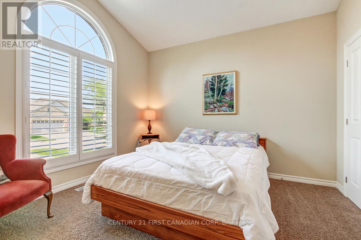
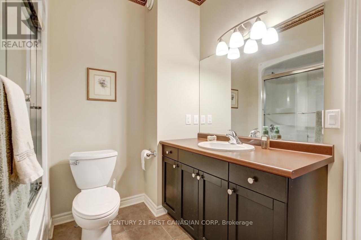
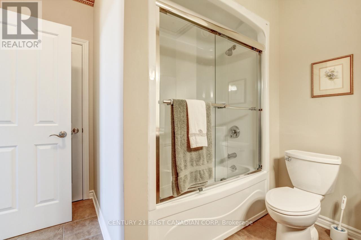
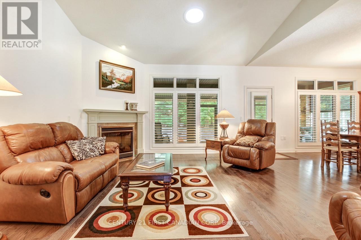
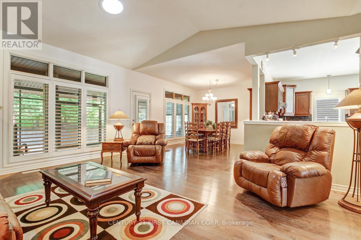
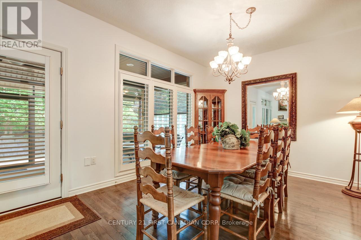
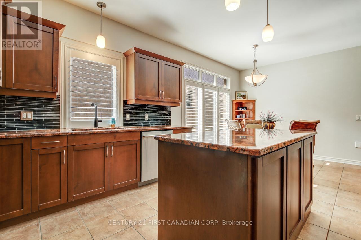
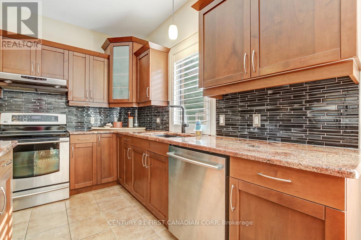
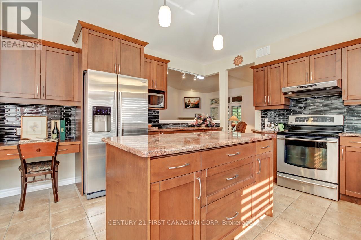

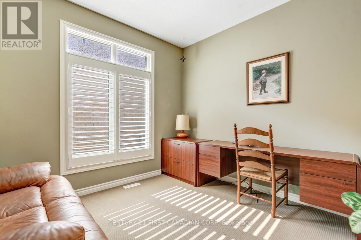
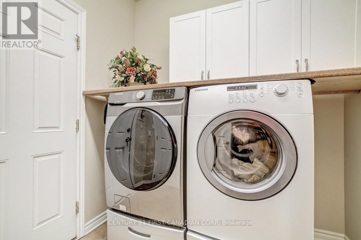
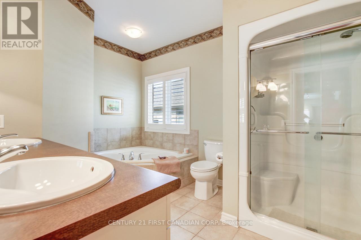
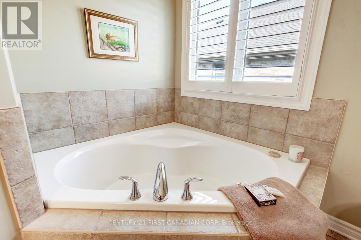
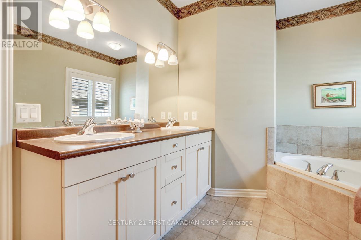
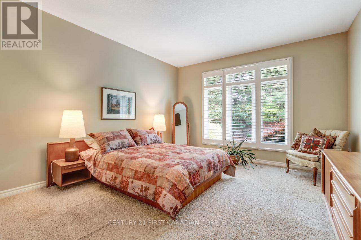
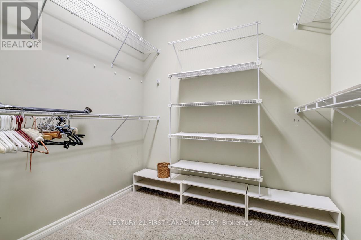
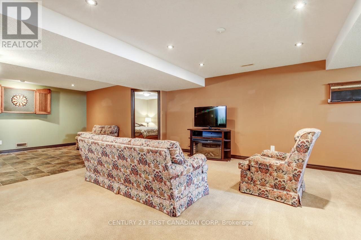
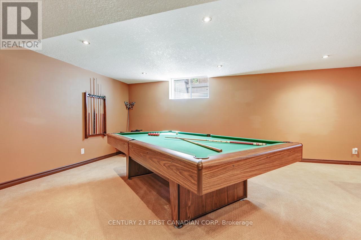
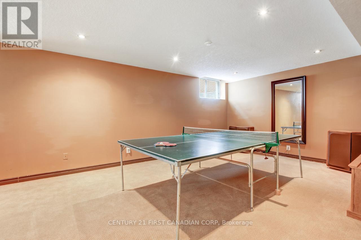

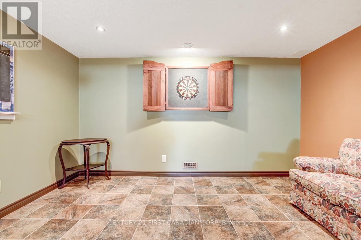
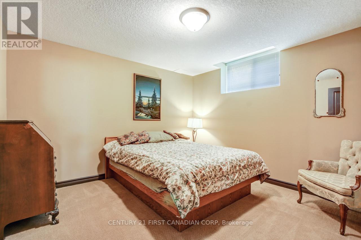
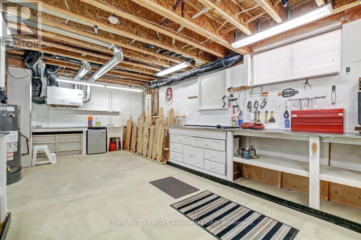
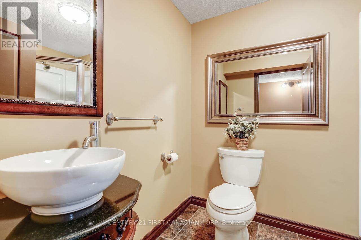
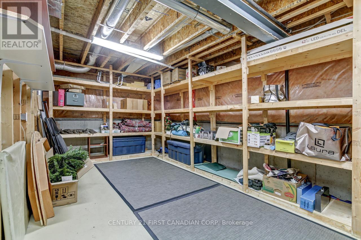
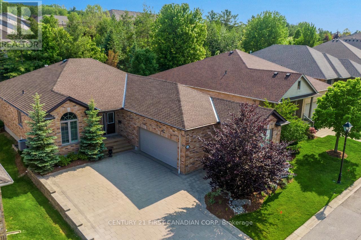
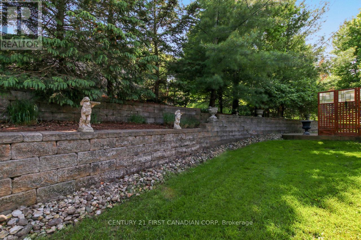
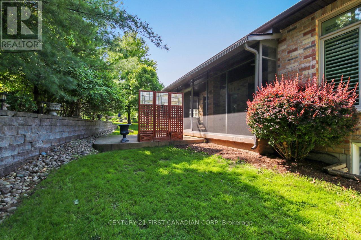
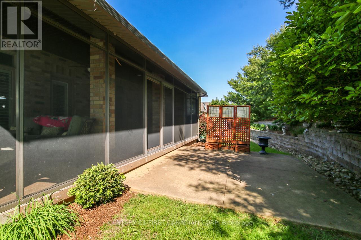
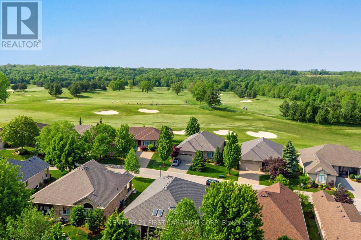
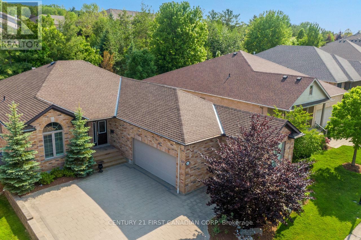
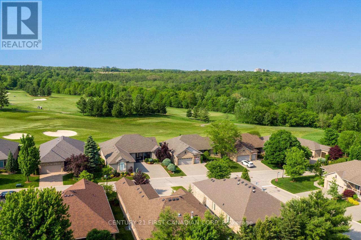

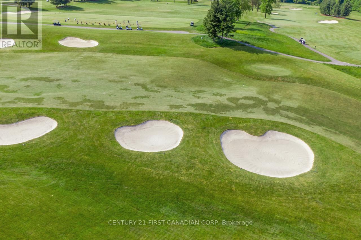
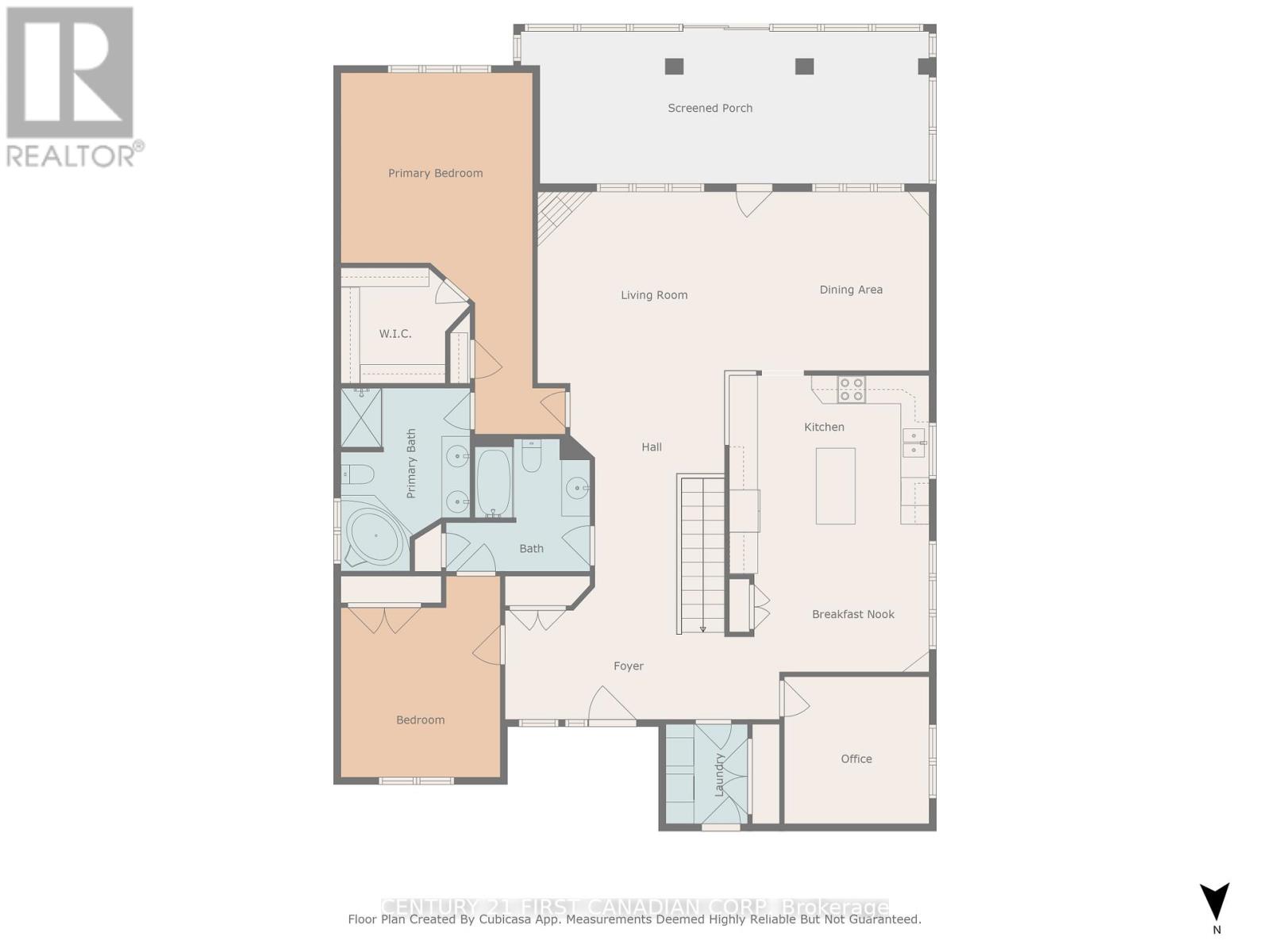
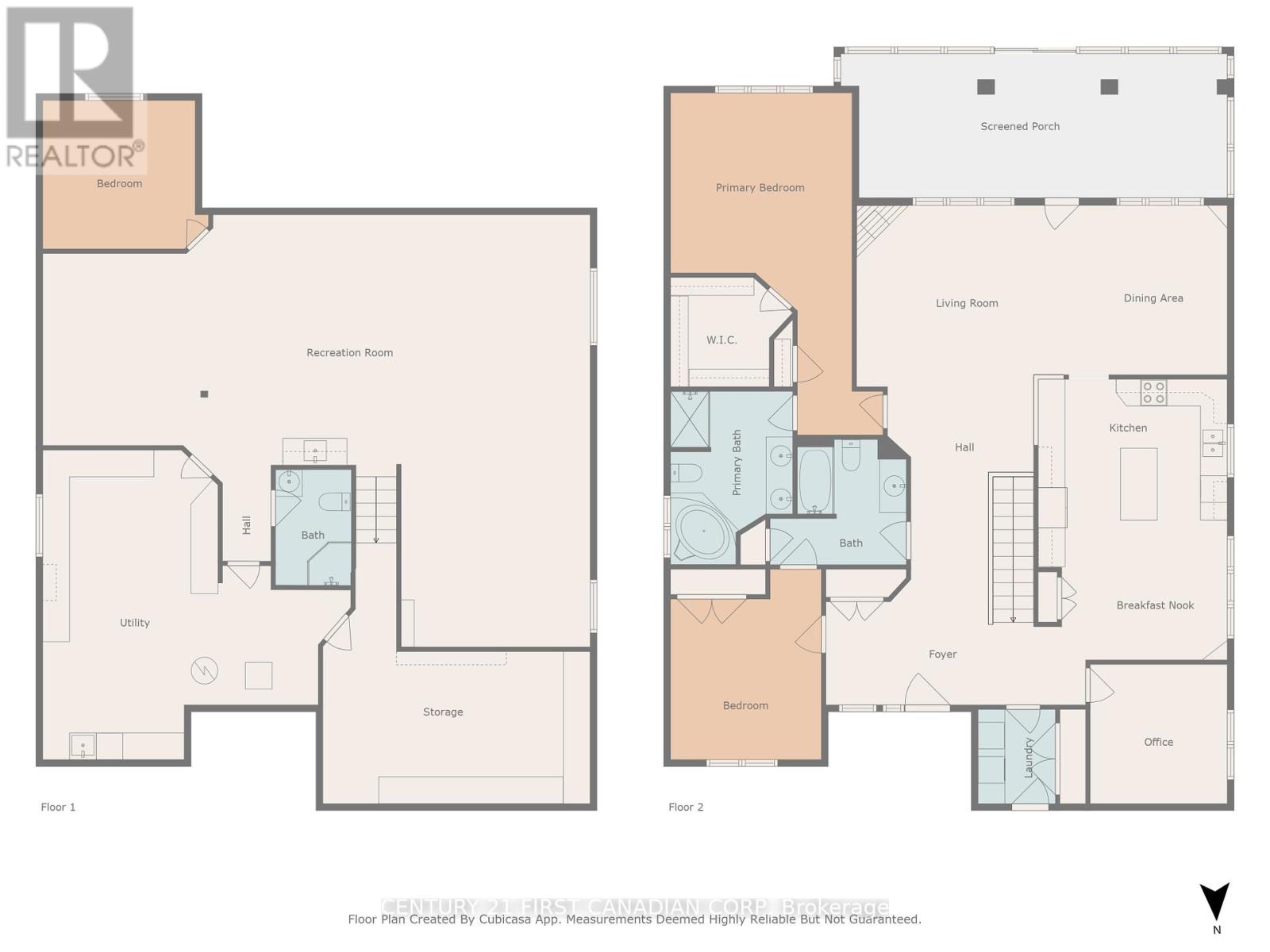
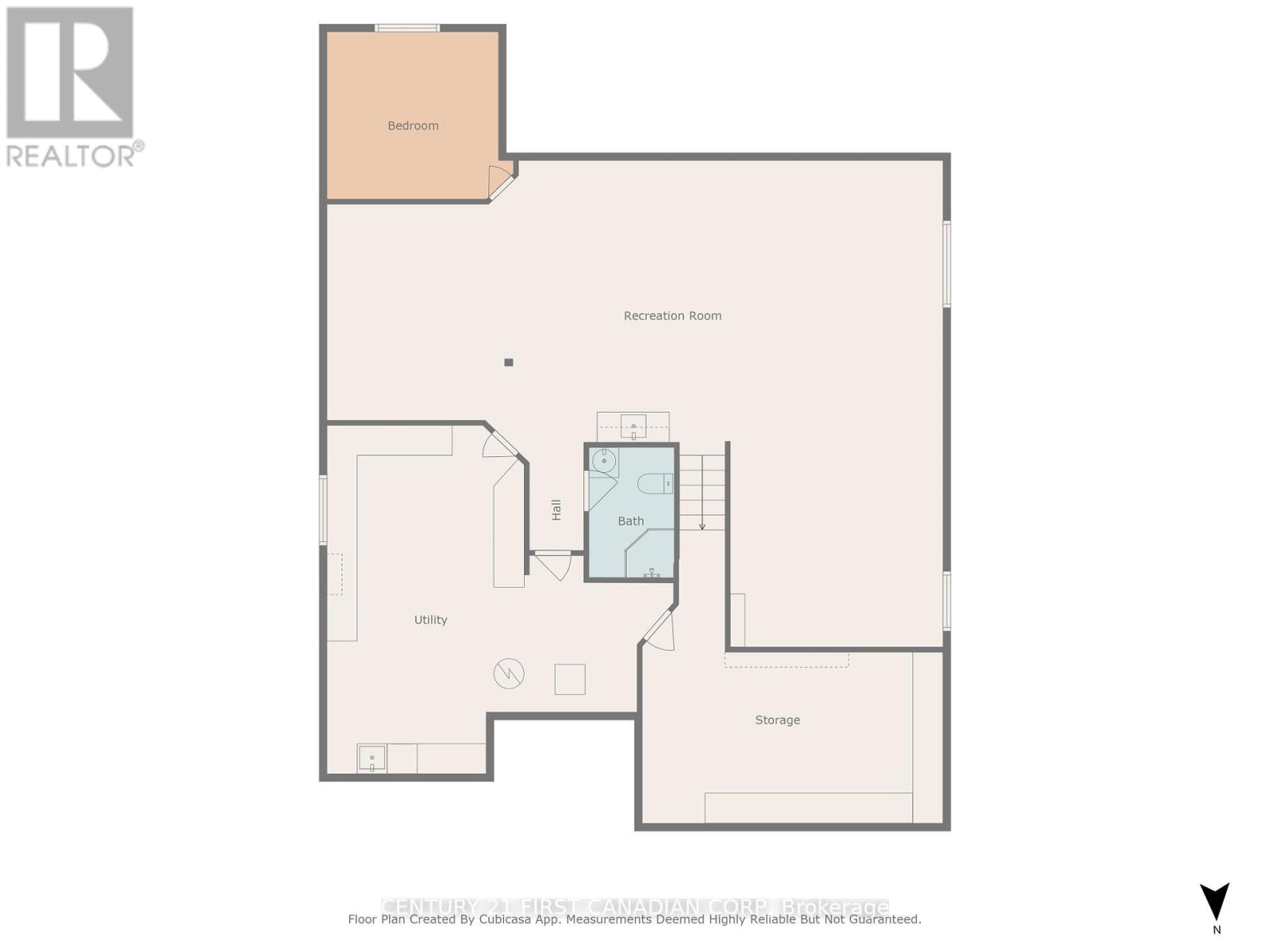
2137 Jack Nash Drive.
London South (south A), ON
$879,000
3 Bedrooms
3 Bathrooms
2000 SQ/FT
1 Stories
Welcome to carefree adult lifestyle living at RiverBend Golf, the only 'gated' community in London with 24-hour concierge coverage, where more than 400 bungalows are located around the championship RiverBend Golf Course in an Audubon Society-certified setting almost surrounded by the meandering River Thames. This beautiful bungalow has just over 2,000 sq/ft above grade and another 1000sq/ft below grade of finished living space and plenty of room leftover for storage and a large workshop. This home is loaded with amazing features, including a Great Room with a gas fireplace, large Kitchen and island with granite countertops, eat-in kitchen, plenty of cabinetry and a pantry, separate Dining Room, two spacious bedrooms, a five piece ensuite bath and three piece bath for guests and a spacious den/office. Heading down to the finished lower level offers one more bedroom and three piece bath, and an enormous great room for entertaining! The covered and screened in Rear Patio extends the entire length of the house and no worries about bugs on those summer evenings. Residents have access to the incredible 28,000 sq ft Clubhouse, with its restaurant, bar, and verandah, which allows a breathtaking view of the golf course, as well as its heated indoor pool and exercise facilities. Riverbend offers the opportunity to get involved in a wide range of activities through more than 20 Social Clubs, ranging from Bridge to Photography to Pool and Snooker. The land lease is $430.97 (great land lease!) . Maintenance: $633.31/mo. covers concierge, lawn care, snow removal and Clubhouse privileges.Book your showing today to come view this home and learn more about the lifestyle this community offers. (id:57519)
Listing # : X12193724
City : London South (south A)
Property Taxes : $6,214 for 2024
Property Type : Single Family
Style : Bungalow House
Title : Freehold
Basement : Full (Finished)
Lot Area : 55 x 119 FT
Heating/Cooling : Forced air Natural gas / Central air conditioning
Days on Market : 10 days
2137 Jack Nash Drive. London South (south A), ON
$879,000
photo_library More Photos
Welcome to carefree adult lifestyle living at RiverBend Golf, the only 'gated' community in London with 24-hour concierge coverage, where more than 400 bungalows are located around the championship RiverBend Golf Course in an Audubon Society-certified setting almost surrounded by the meandering River Thames. This beautiful bungalow has just over ...
Listed by Century 21 First Canadian Corp
For Sale Nearby
1 Bedroom Properties 2 Bedroom Properties 3 Bedroom Properties 4+ Bedroom Properties Homes for sale in St. Thomas Homes for sale in Ilderton Homes for sale in Komoka Homes for sale in Lucan Homes for sale in Mt. Brydges Homes for sale in Belmont For sale under $300,000 For sale under $400,000 For sale under $500,000 For sale under $600,000 For sale under $700,000
