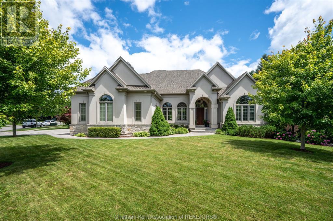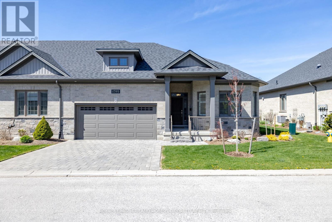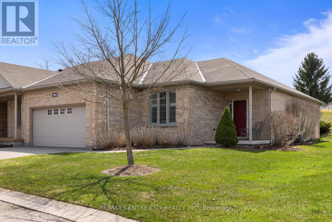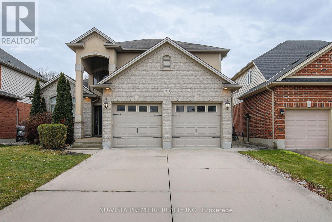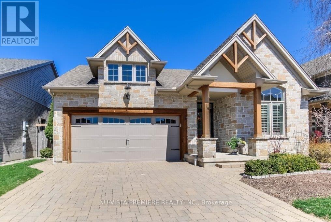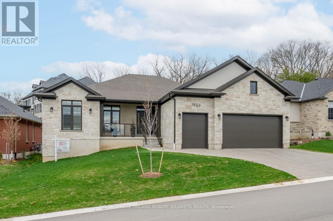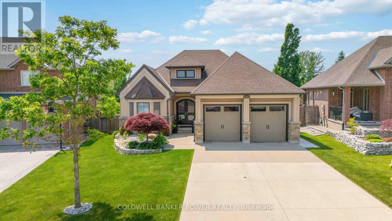

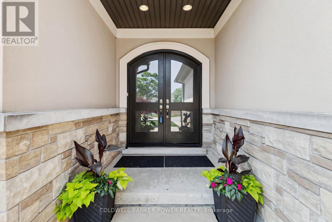
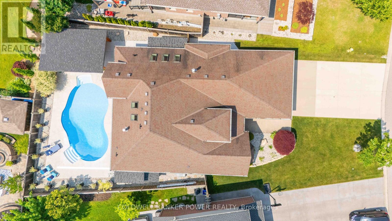
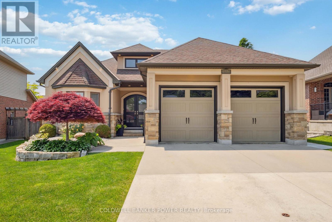
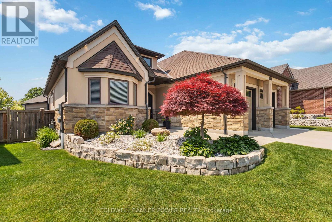
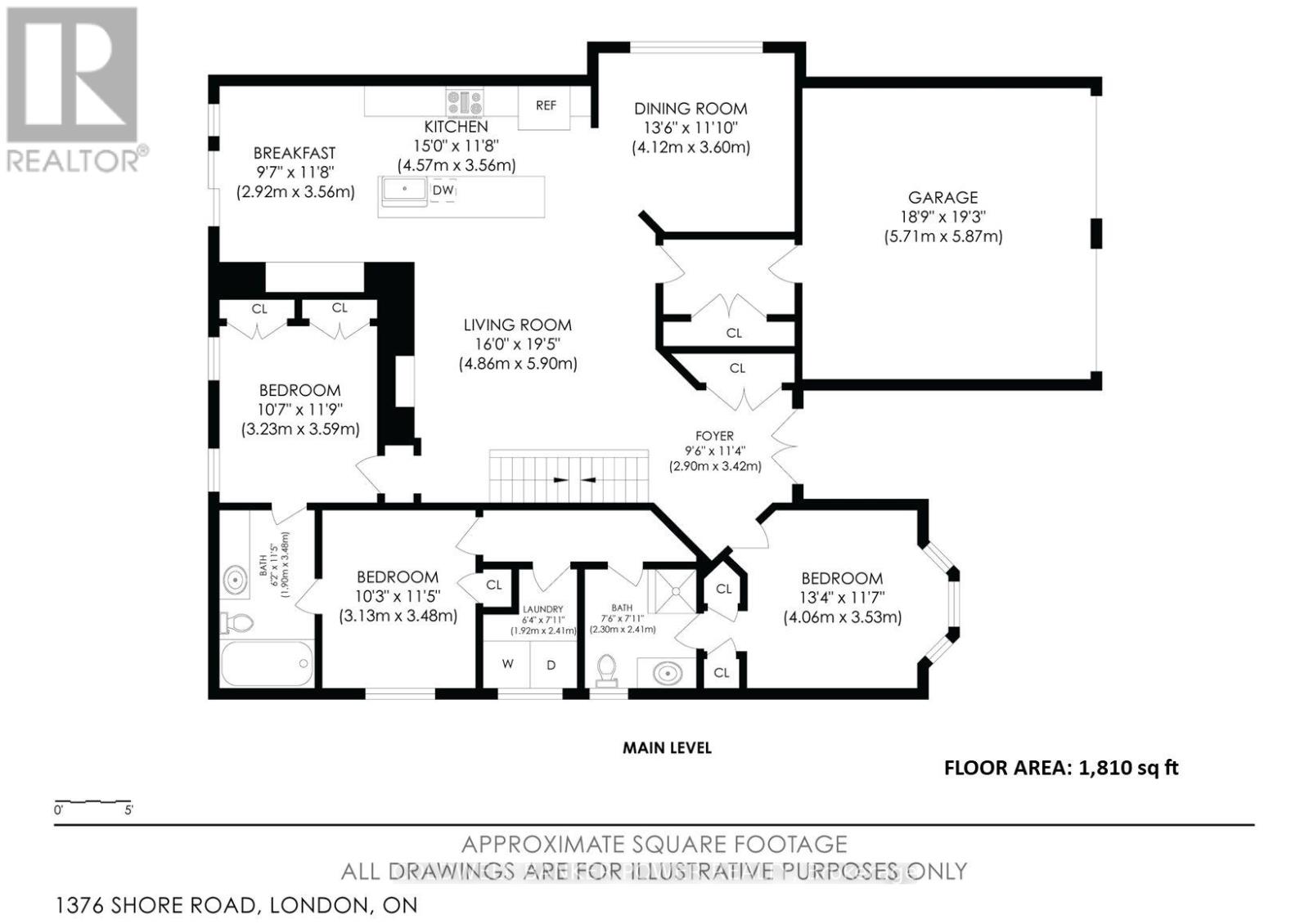
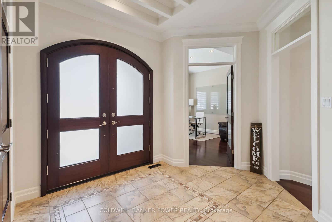
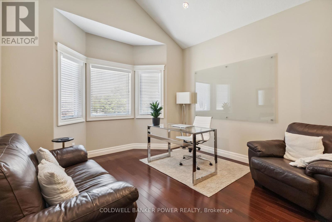
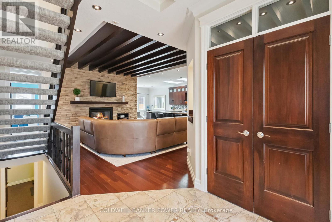
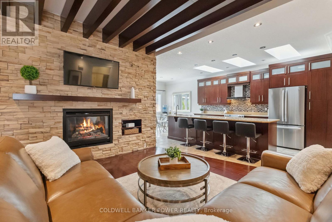
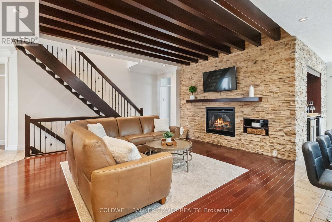
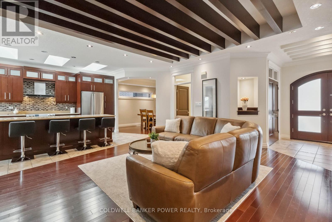
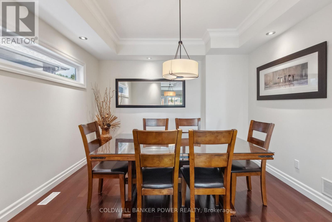
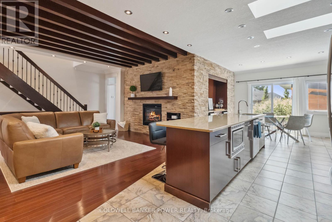

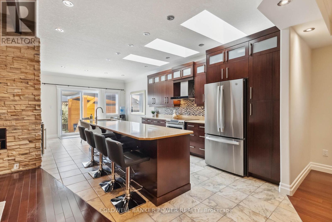
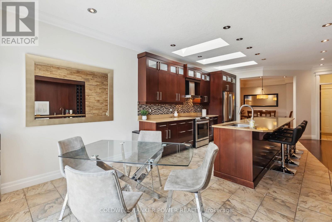

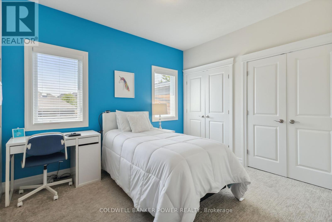
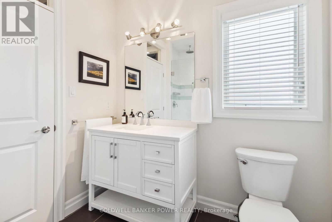
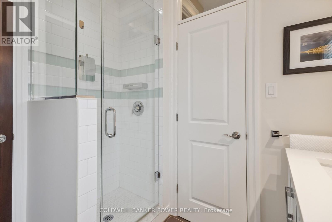
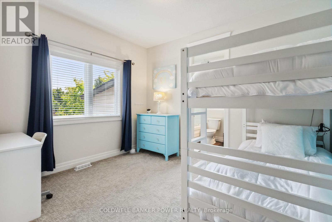
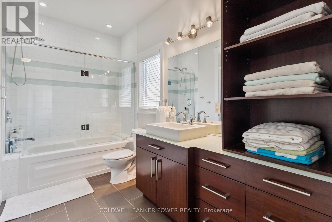

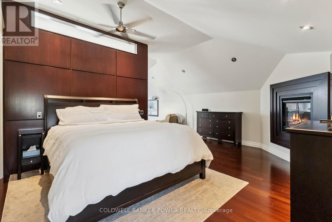
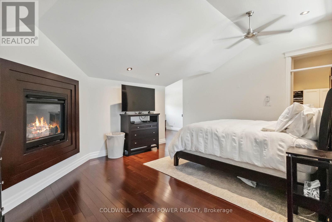
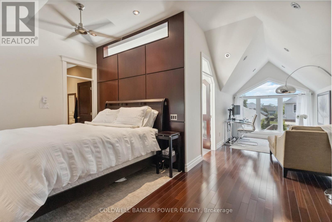
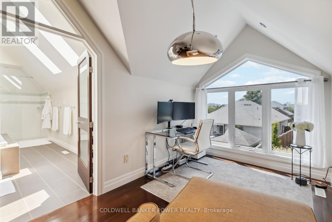
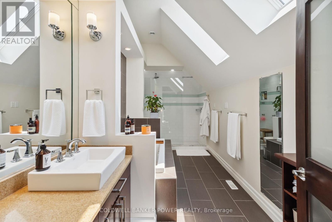
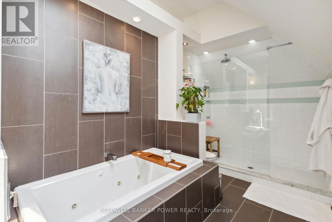
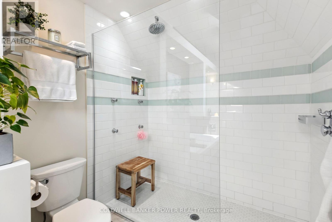
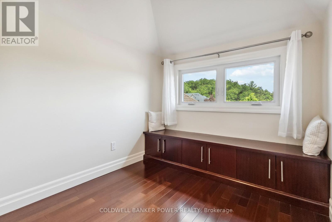

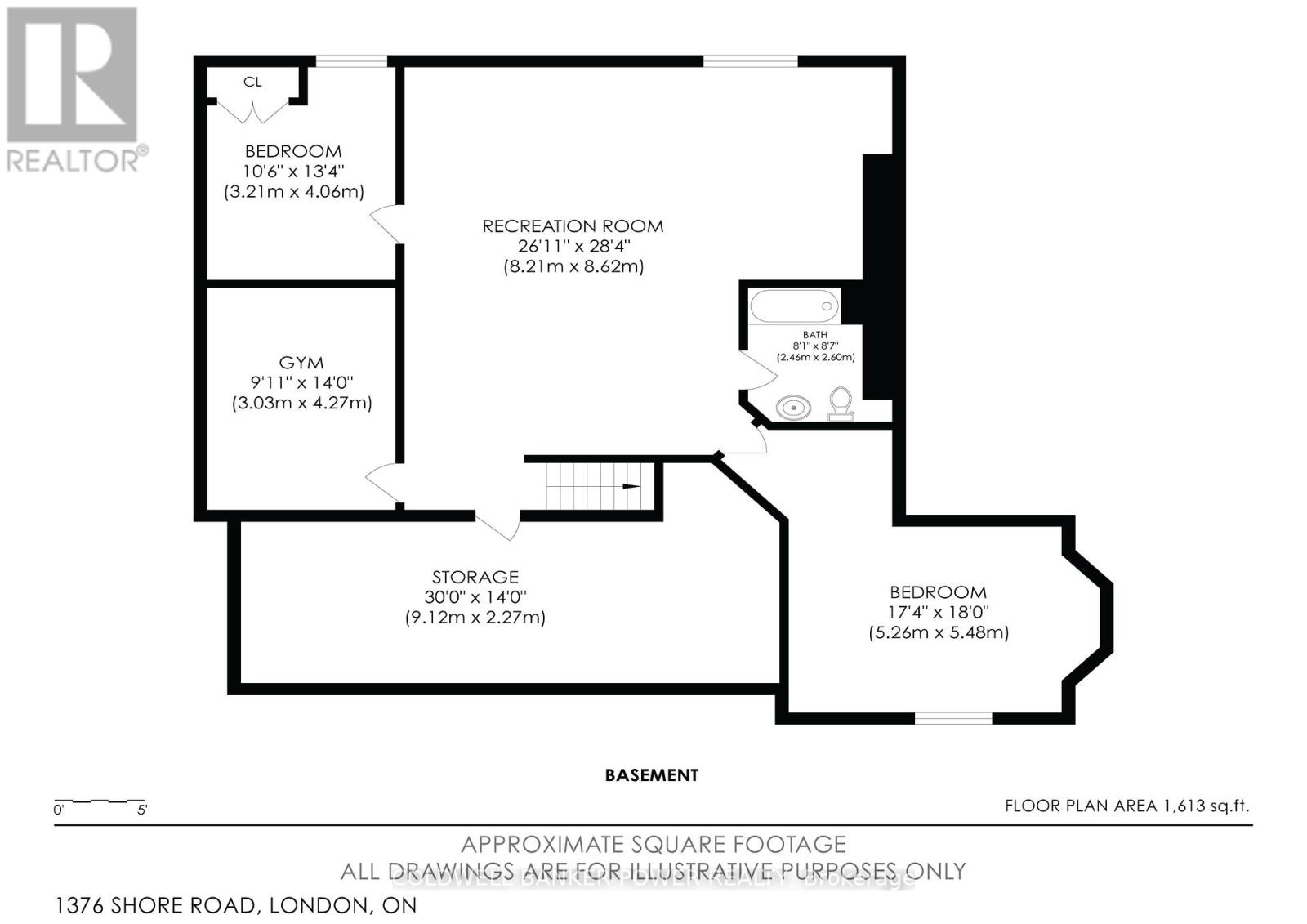

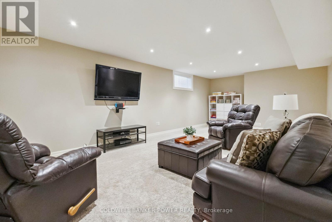
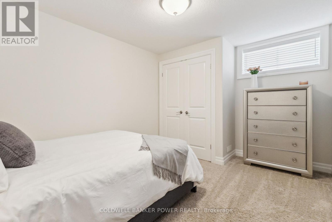
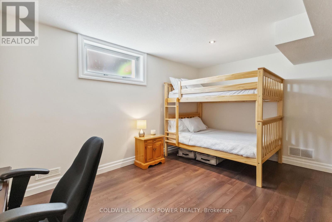
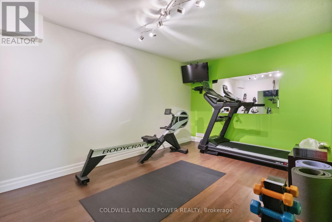
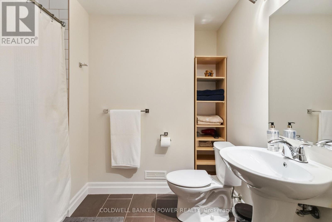
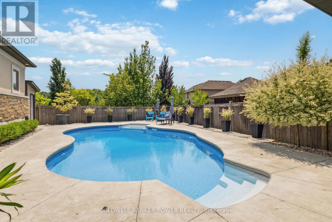

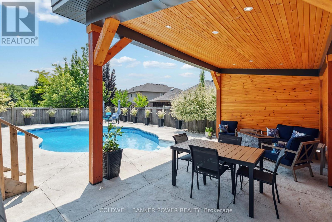
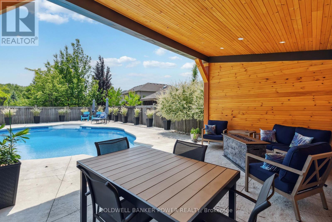



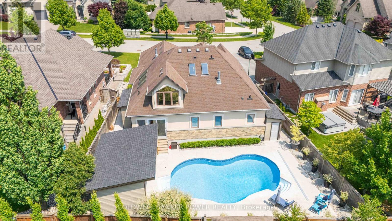
1376 Shore Road.
London South (south A), ON
$1,299,900
6 Bedrooms
4 Bathrooms
2000 SQ/FT
2 Stories
Much sought after and prestigious SHORE ROAD LOCATION IN RIVERBEND. This 2 storey 4 +2 bedroom home IS DECEIVINGLY SPACIOUS (OVER 3600 SQ FEET FINISHED) with gorgeous STAYCATION BACKYARD FEATURING IN-GROUND HEATED SALT WATER POOL AND BRAND NEW CABANA! OVER $300,000 IN UPGRADES SINCE 2022. Beautiful open concept design with large great room featuring hardwood floors, beamed ceilings and gas fireplace which is open to an executive chef's kitchen with large granite island, plenty of work surface and storage as well as separate side bar..so convenient, an abundance of natural light with 3 skylights, 2 full bathrooms on main, separate dining area and main floor den and main floor laundry. The lower level features massive family room, 4 piece bath and 2 additional bedrooms as well as a GYM room. Main floor features 2 bedrooms with rare Jack and Jill bathroom plus main floor den. You will absolutely love the PRIMARY BEDROOM RETREAT situated on the entire second level with fireplace, huge spa like ensuite, walk-in closet and separate work or sitting area overlooking pool with heat reducing film on the west facing glass...a stunning area on the second level. Vaulted ceilings and 9 foot ceilings thru this home, sprinkler system front and back including flower pot watering, hidden solar cover storage in concrete decking, newer carpeting, additional pot lights thru home, newer appliances, new concrete walkway to front and patio in back, drainage system installed front and back, 2 garden/pool sheds, armour stone garden, landscaping and shrubs and much more. Don't miss this stunning and unique home in a premium location! (id:57519)
Listing # : X12215697
City : London South (south A)
Property Type : Single Family
Title : Freehold
Basement : Full (Finished)
Lot Area : 47.3 x 120 FT
Heating/Cooling : Forced air Natural gas / Central air conditioning
Days on Market : 1 days
1376 Shore Road. London South (south A), ON
$1,299,900
photo_library More Photos
Much sought after and prestigious SHORE ROAD LOCATION IN RIVERBEND. This 2 storey 4 +2 bedroom home IS DECEIVINGLY SPACIOUS (OVER 3600 SQ FEET FINISHED) with gorgeous STAYCATION BACKYARD FEATURING IN-GROUND HEATED SALT WATER POOL AND BRAND NEW CABANA! OVER $300,000 IN UPGRADES SINCE 2022. Beautiful open concept design with large great room ...
Listed by Coldwell Banker Power Realty
For Sale Nearby
1 Bedroom Properties 2 Bedroom Properties 3 Bedroom Properties 4+ Bedroom Properties Homes for sale in St. Thomas Homes for sale in Ilderton Homes for sale in Komoka Homes for sale in Lucan Homes for sale in Mt. Brydges Homes for sale in Belmont For sale under $300,000 For sale under $400,000 For sale under $500,000 For sale under $600,000 For sale under $700,000
