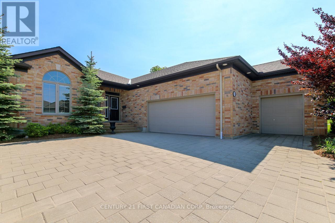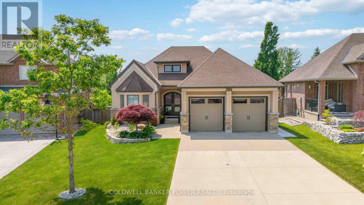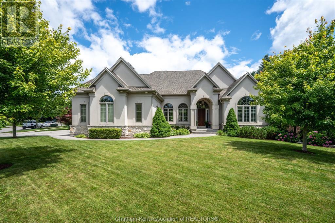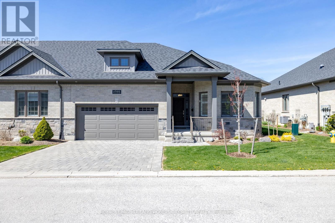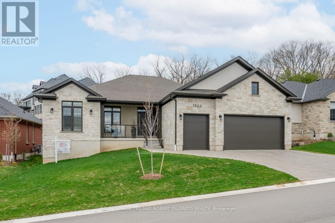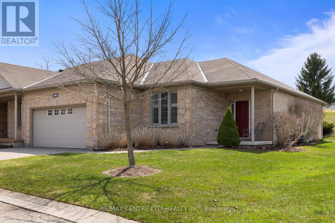

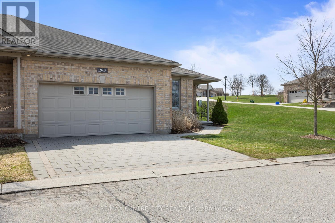
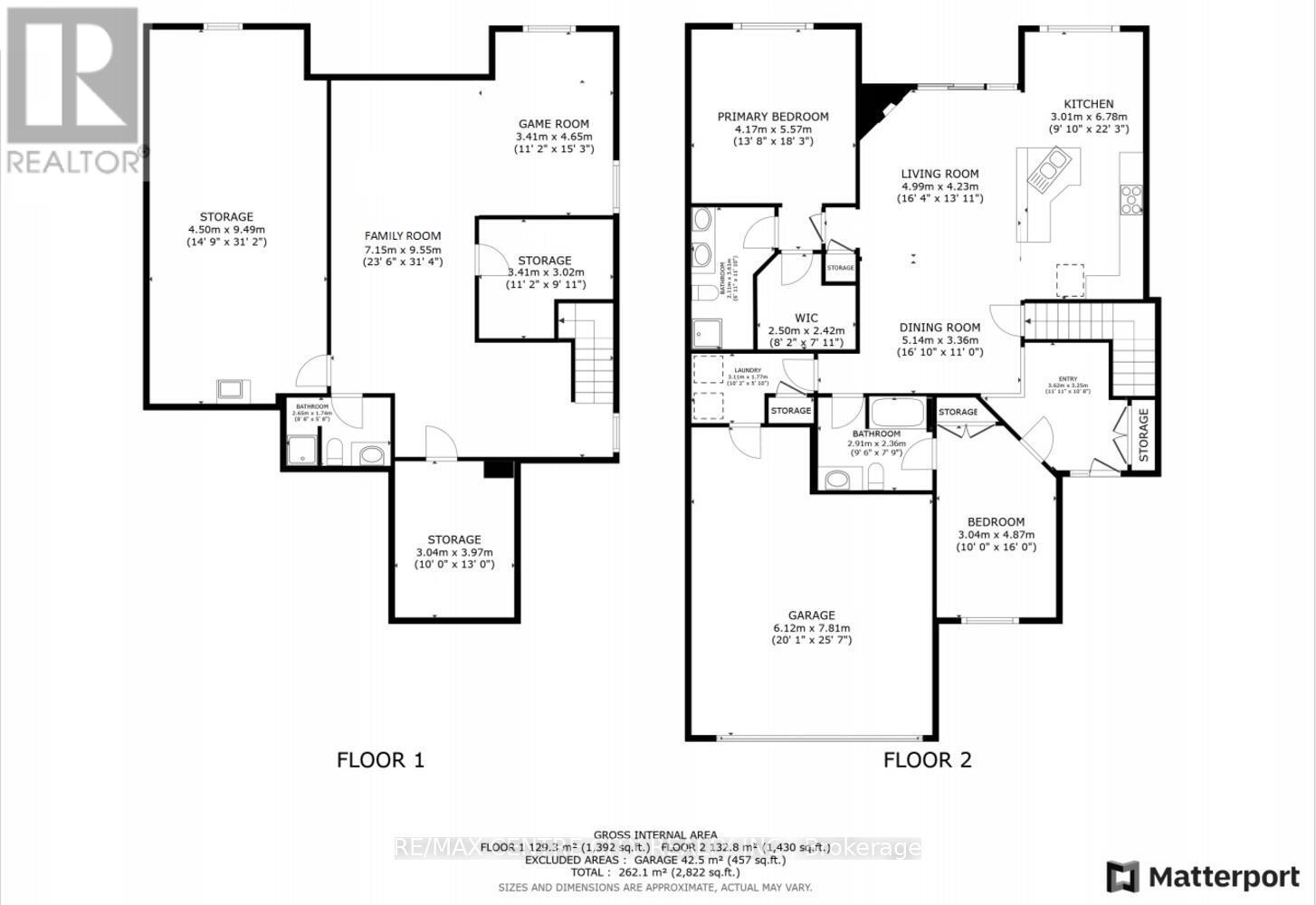
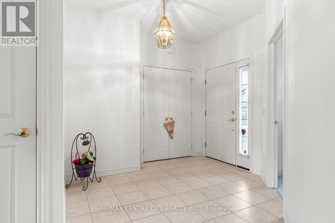

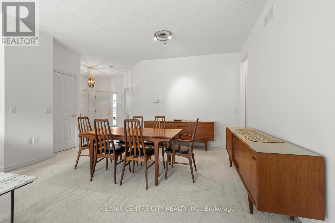
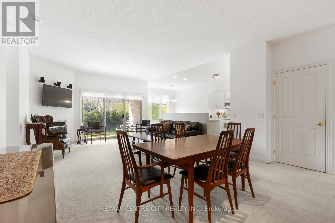
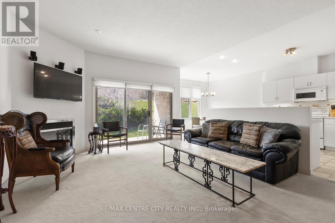
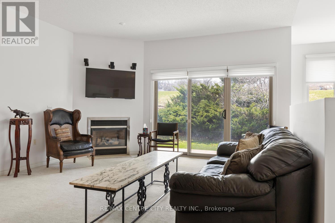
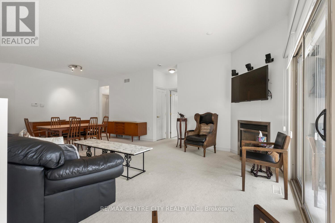
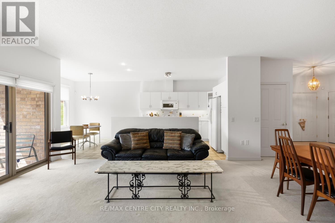
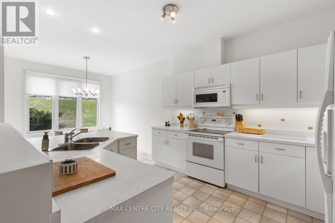
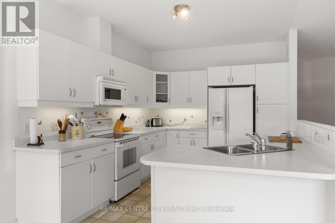
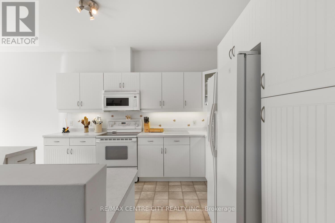
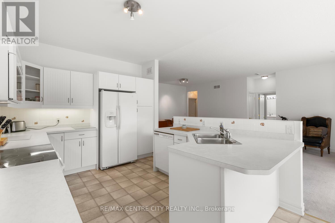

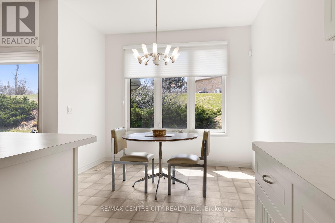
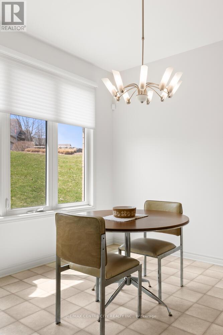
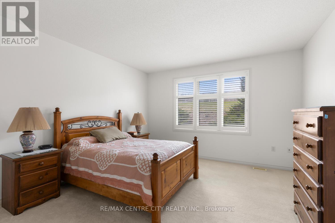
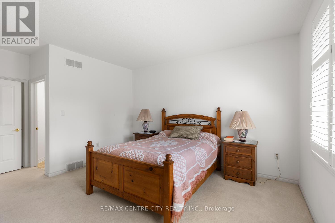
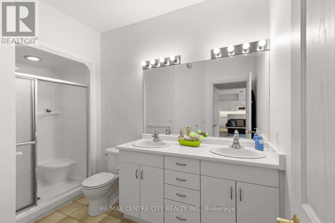
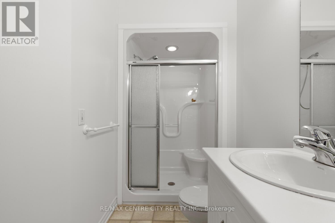
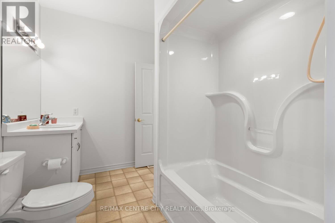
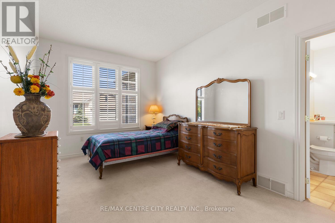
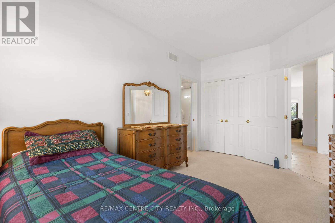
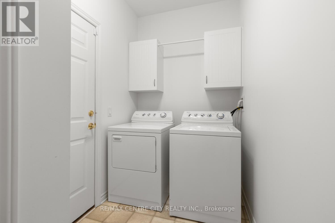
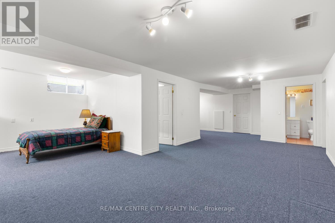
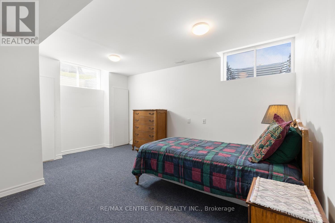
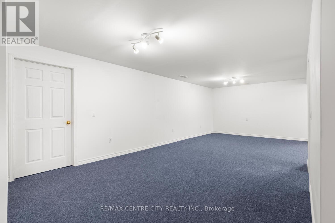
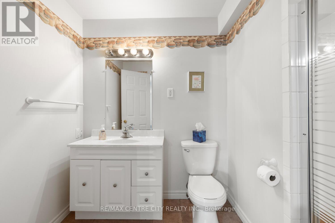
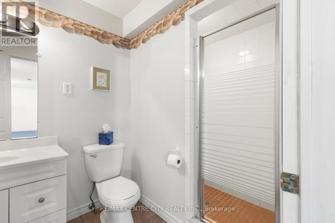
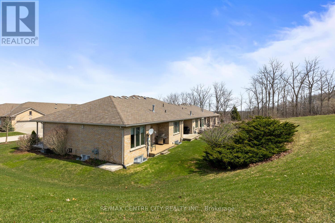
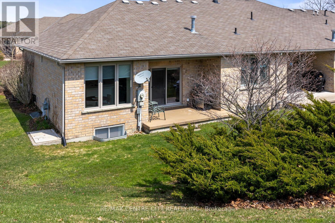
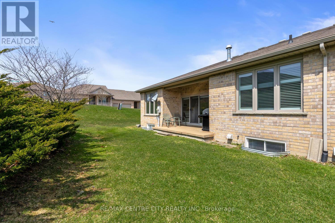
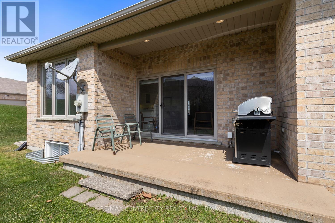
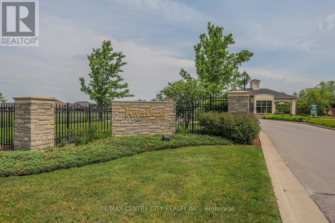
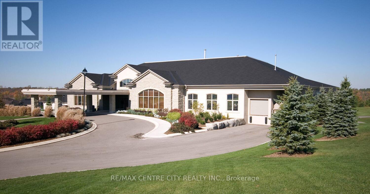

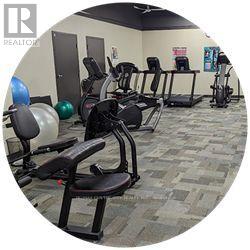
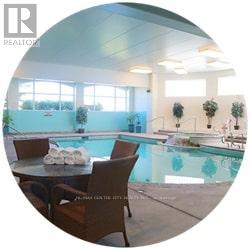
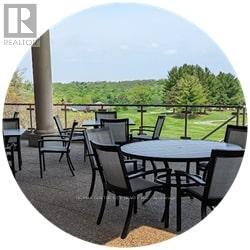

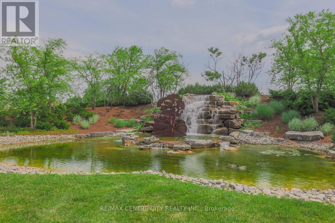
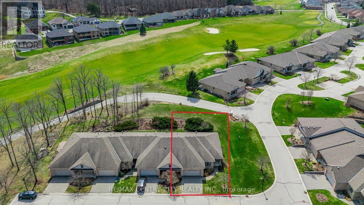
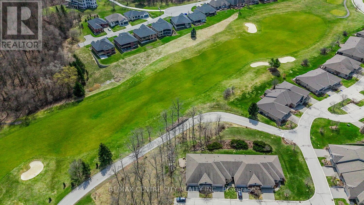
1963 Jack Nash Terrace.
London South (south A), ON
$649,900
2 Bedrooms
3 Bathrooms
1500 SQ/FT
1 Stories
Outstanding value on this one floor end Villa in Riverbend Golf Community, London's premiere 50+ gated community. Superb floor plan/layout here with 1518 sq ft on main floor & an additional 850 sq ft finished in lower for approximately 2,400 sq ft of luxury living + huge amounts of lower level storage. Main floor provides a gracious entry/foyer, 2 spacious bedrooms (both with ensuite bathrooms) & a bright open concept living area featuring a large attractive white kitchen with eating area overlooking the covered patio & rear yard open to a large Great Room with excellent flexibility for arranging furniture, including a formal dining space if desired. Main Floor Laundry. Finished lower level features a huge family room & adjacent games room/hobby room area (which could easily be converted to a 3rd bedroom if desired-Seller will consider installation of wall & door to do so with an appropriate offer) as well as an additional (3rd) full bathroom with oversized walk-in shower. Attached two car garage. Fabulous view from & lots of privacy on your personal covered porch/patio. Relax completely with a carefree lifestyle which includes 24 hour concierge, lawn maintenance & snow removal, sprinkler system & access to clubhouse with restaurant, lounge, party room, exercise facilities, indoor heated pool & verandah overlooking the golf course (more info at www.riverbendgolf.com/Community_Life). Exceptionally low land lease fee on this one at 328.47 per month for new owner. Monthly maintenance fee of $608.61 includes both current maintenance of community & clubhouse as well as contributions to reserve fund for both. $450 PP or $900 per couple annual dining room fee. Annual Association fee of $660.00 for roof & sump pump repairs/replacement reserve fund. A little bit of updating required in carpet/flooring but priced to sell! Fabulous opportunity to acquire a property in this luxury enclave at the lower end of price range here-act fast! (id:57519)
Listing # : X12087922
City : London South (south A)
Approximate Age : 16-30 years
Property Taxes : $4,546 for 2024
Property Type : Single Family
Style : Bungalow Row / Townhouse
Title : Freehold
Basement : N/A (Finished)
Lot Area : 49.2 x 90.3 FT
Heating/Cooling : Forced air Natural gas / Central air conditioning
Days on Market : 59 days
1963 Jack Nash Terrace. London South (south A), ON
$649,900
photo_library More Photos
Outstanding value on this one floor end Villa in Riverbend Golf Community, London's premiere 50+ gated community. Superb floor plan/layout here with 1518 sq ft on main floor & an additional 850 sq ft finished in lower for approximately 2,400 sq ft of luxury living + huge amounts of lower level storage. Main floor provides a gracious entry/foyer, 2 ...
Listed by Re/max Centre City Realty Inc.
For Sale Nearby
1 Bedroom Properties 2 Bedroom Properties 3 Bedroom Properties 4+ Bedroom Properties Homes for sale in St. Thomas Homes for sale in Ilderton Homes for sale in Komoka Homes for sale in Lucan Homes for sale in Mt. Brydges Homes for sale in Belmont For sale under $300,000 For sale under $400,000 For sale under $500,000 For sale under $600,000 For sale under $700,000
