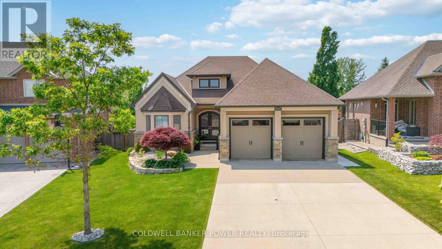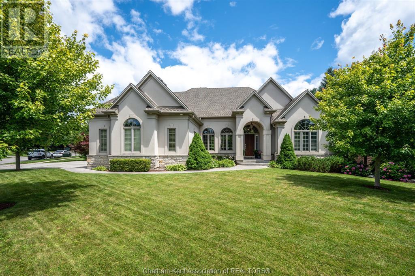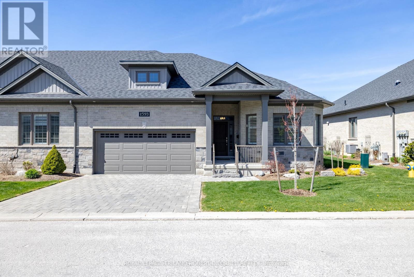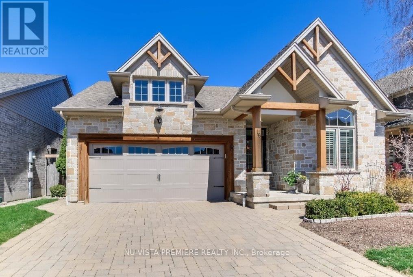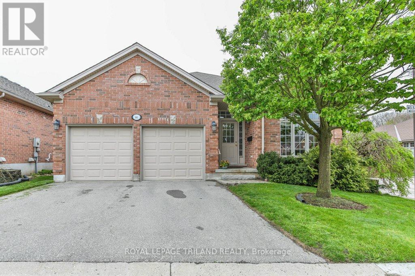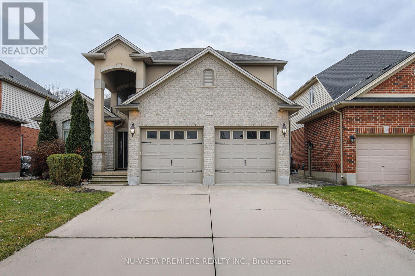

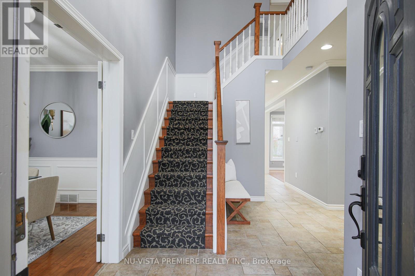
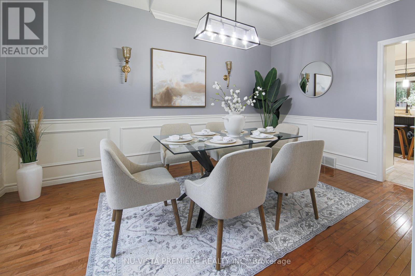
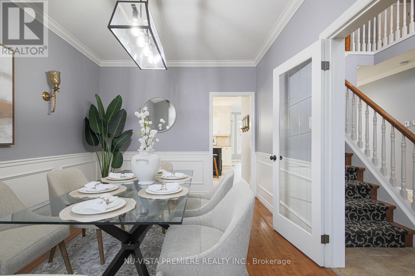
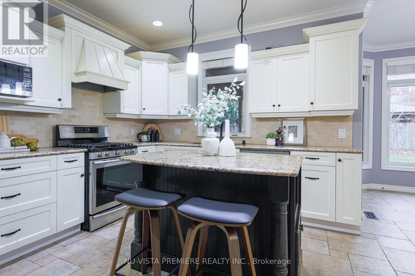
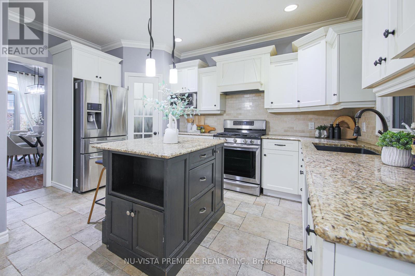

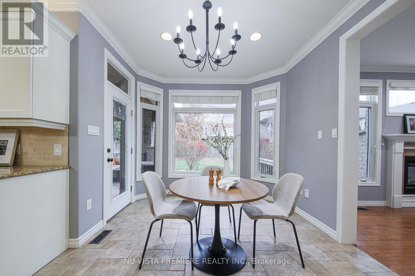
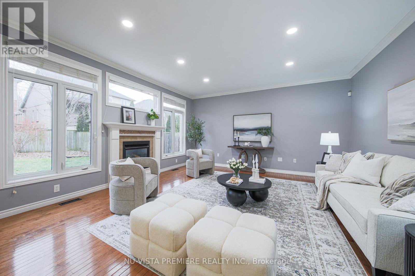
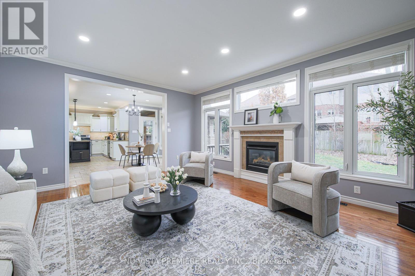
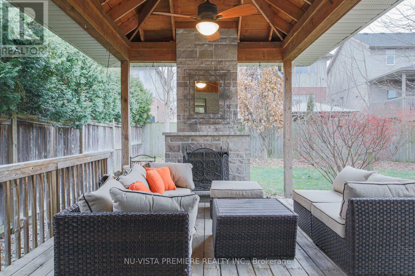
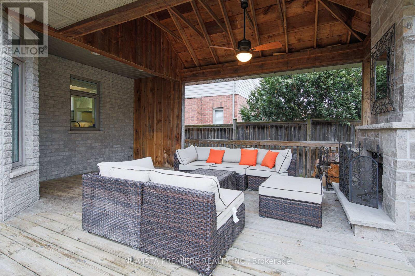
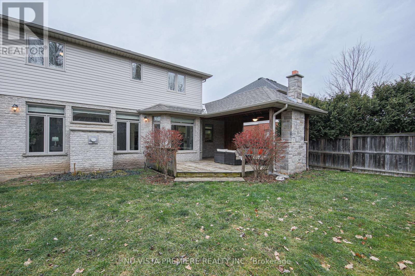

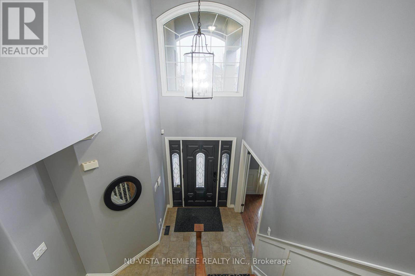
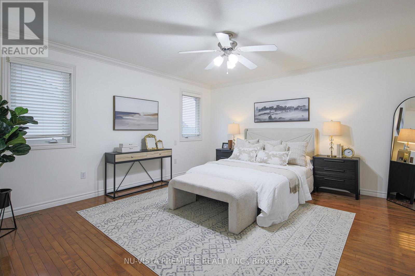
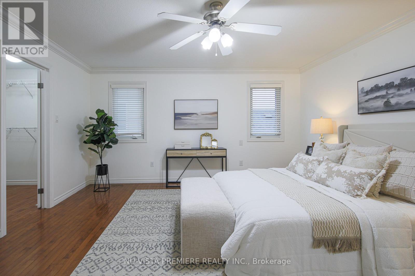
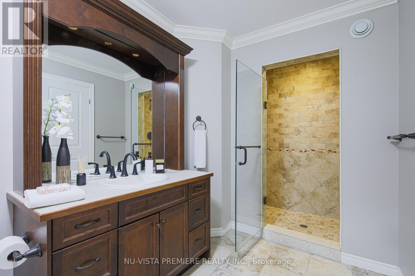
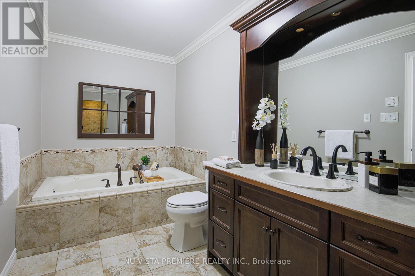
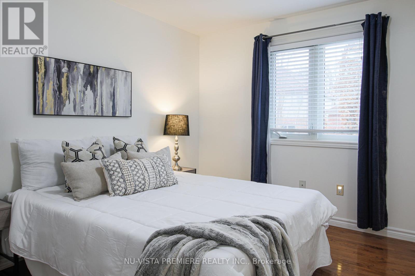
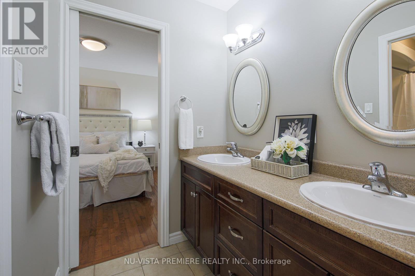
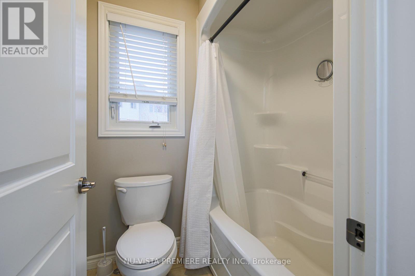
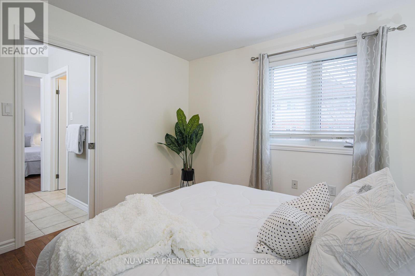

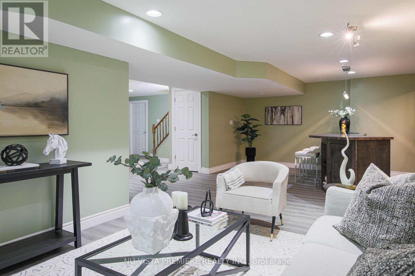
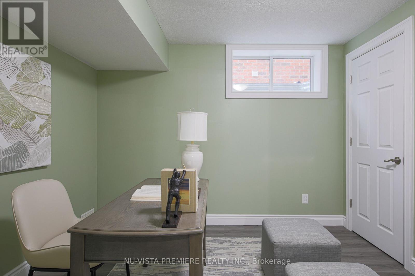
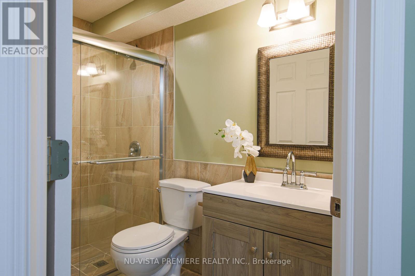
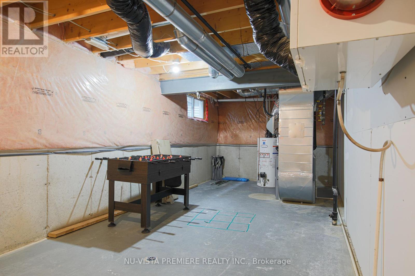
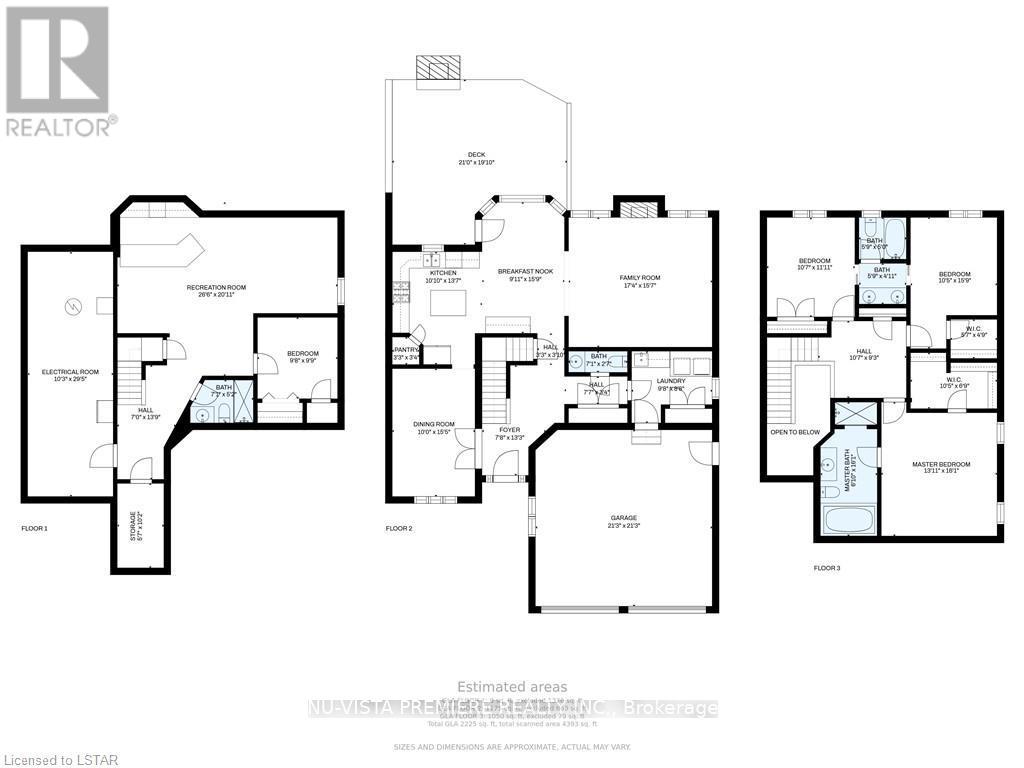
1233 Thamesridge Crescent.
London, ON
Property is SOLD
4 Bedrooms
3 + 1 Bathrooms
1999 SQ/FT
2 Stories
Welcome to this executive 2 storey home in Riverbend community!! Stunning Outdoor Muskoka Room (22.6X13.6) with Wood Burning Stone Fireplace. A large deck & tastefully landscaped yard offers the perfect area to enjoy the great outdoors. Welcome porch that leads to a formal dining room and living room with a gas fireplace and a gourmet kitchen with granite countertops, walk-in pantry, a small organizing desk area and working island. Large transom windows on the main floor offer the perfect amount of sunlight. Second storey has a stunning ensuite with an impressive attention to detail and large walk-in closet is what makes the master suite the perfect getaway, kids' two bedrooms and a Jack and Jill Bathroom. Finished basement with a family room, a bedroom, a 3 pc bathroom and huge storage/utility room. Laundry room on the main floor. Water tank and Furnace are new in 2024. Close to walking trails & great schools. Open house on the weekend (Sat and Sun; 2/15 & 16) 2-4PM (id:57519)
Listing # : X11917502
City : London
Approximate Age : 16-30 years
Property Taxes : $6,985 for 2024
Property Type : Single Family
Title : Freehold
Basement : Full
Parking : Attached Garage
Lot Area : 48.2 x 111.1 FT | under 1/2 acre
Heating/Cooling : Forced air Natural gas / Central air conditioning
Days on Market : 155 days
1233 Thamesridge Crescent. London, ON
Property is SOLD
Welcome to this executive 2 storey home in Riverbend community!! Stunning Outdoor Muskoka Room (22.6X13.6) with Wood Burning Stone Fireplace. A large deck & tastefully landscaped yard offers the perfect area to enjoy the great outdoors. Welcome porch that leads to a formal dining room and living room with a gas fireplace and a gourmet kitchen ...
Listed by Nu-vista Premiere Realty Inc.
For Sale Nearby
1 Bedroom Properties 2 Bedroom Properties 3 Bedroom Properties 4+ Bedroom Properties Homes for sale in St. Thomas Homes for sale in Ilderton Homes for sale in Komoka Homes for sale in Lucan Homes for sale in Mt. Brydges Homes for sale in Belmont For sale under $300,000 For sale under $400,000 For sale under $500,000 For sale under $600,000 For sale under $700,000

