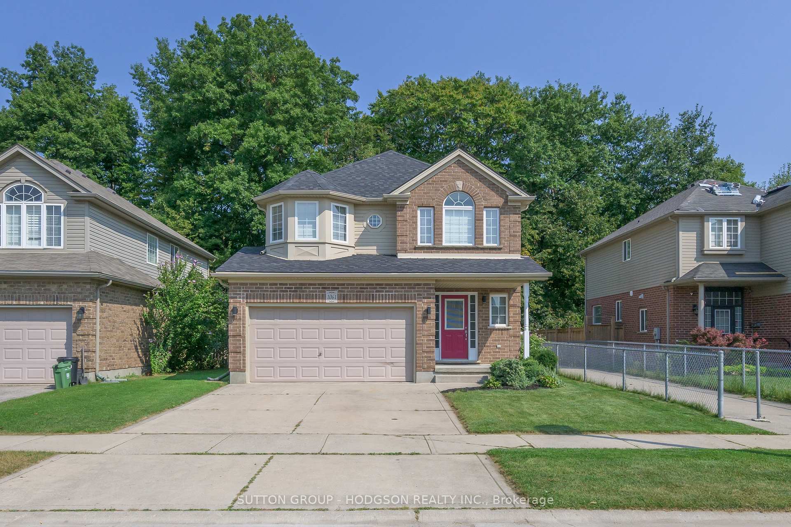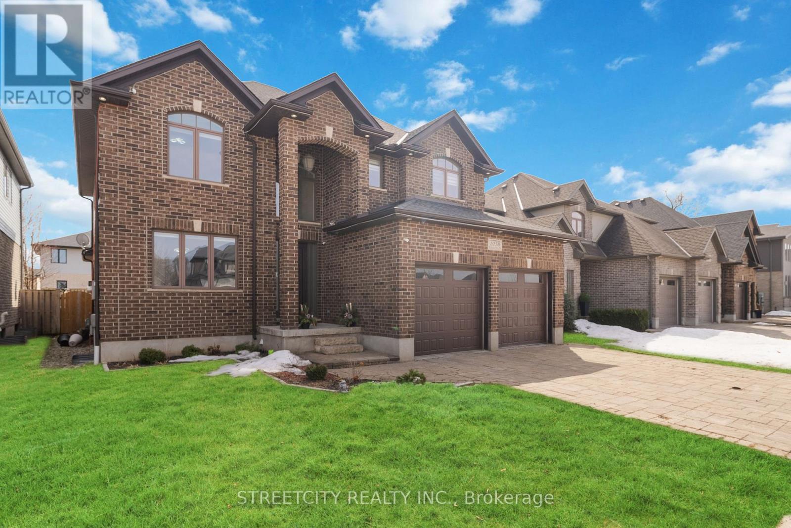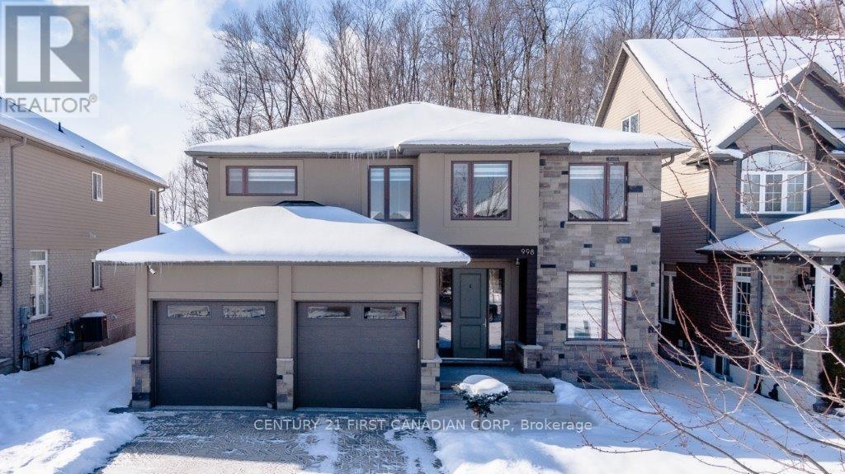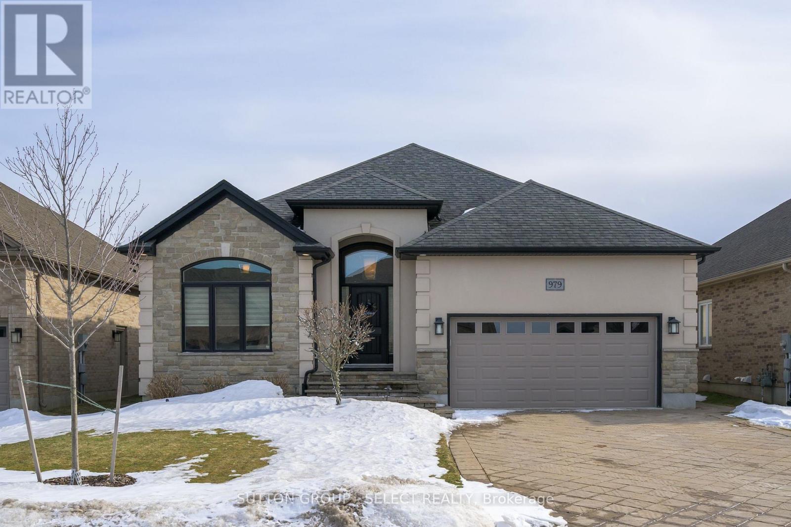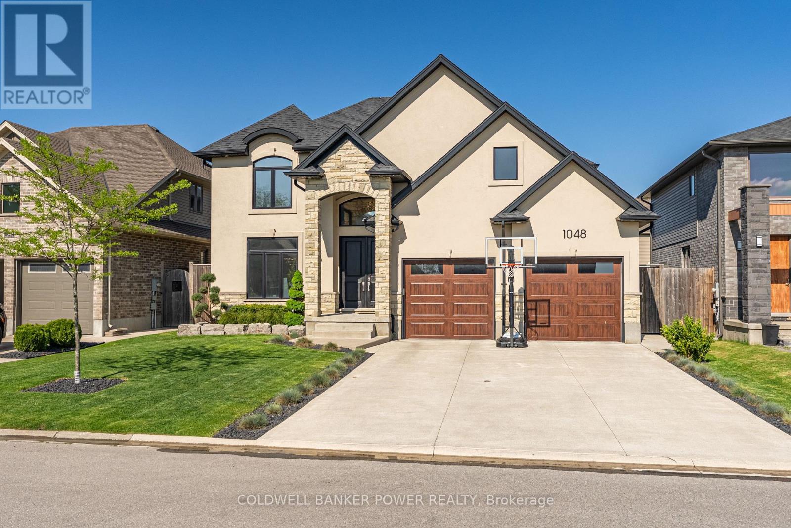



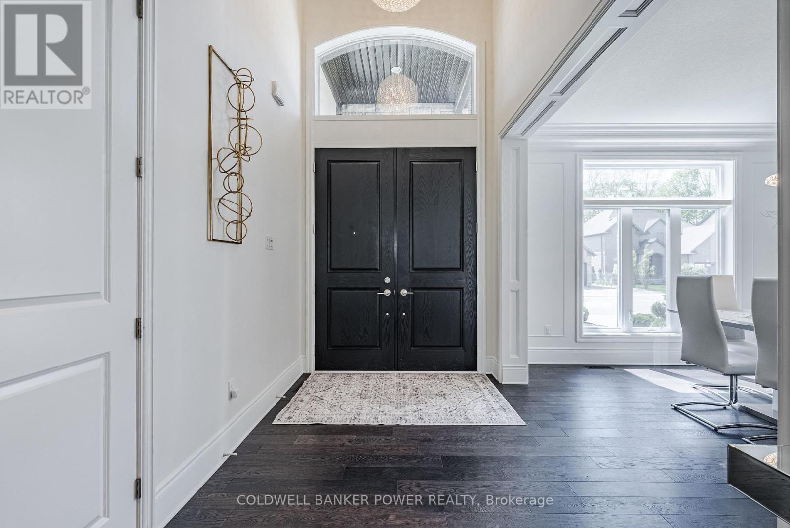




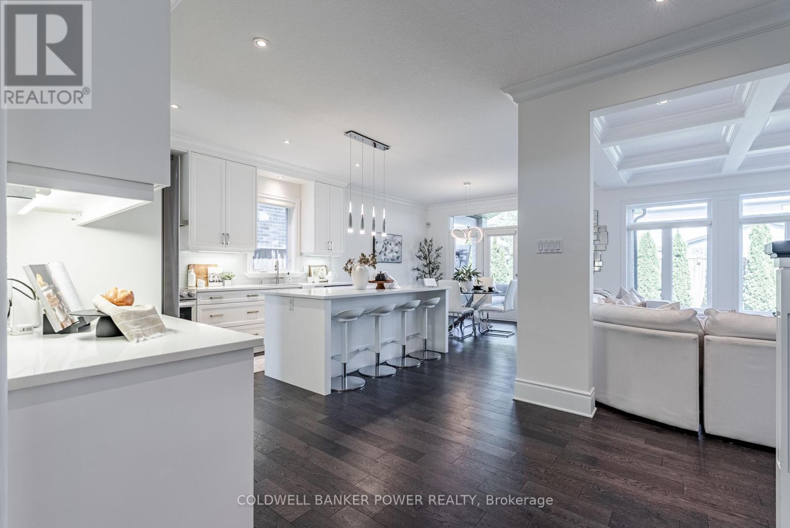



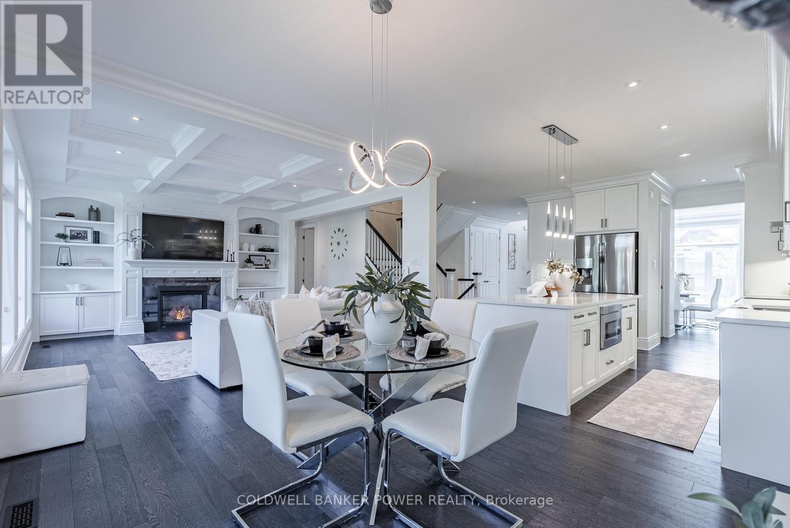

























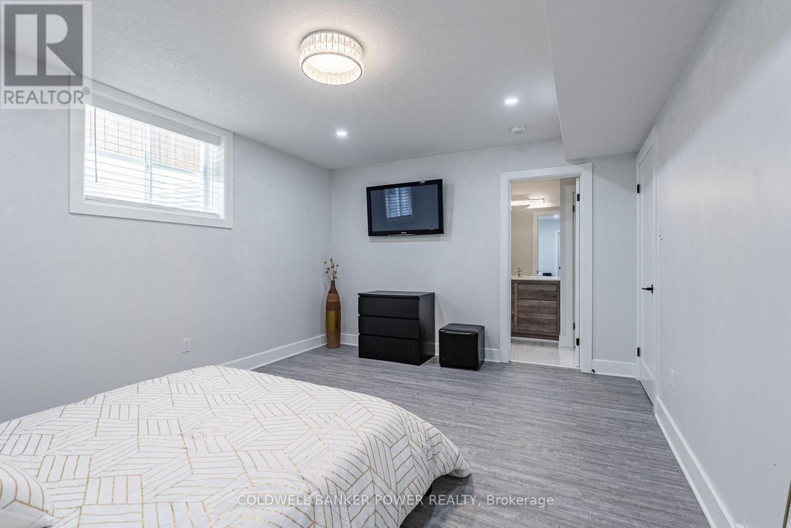











1048 Melsetter Way.
London North (north S), ON
Property is SOLD
5 Bedrooms
3 + 1 Bathrooms
3000 SQ/FT
2 Stories
Welcome to 1048 Melsetter Way a rare opportunity to own a truly custom home in one of North London's most desirable neighbourhoods. Built by the highly regarded MCR Homes, this meticulously maintained property sits on a generous 55-ft lot and offers an elevated living experience that stands out from typical builds. The curb appeal is immediate, with a stone and stucco façade, rare full two-storey brick construction, and privacy glass throughout. A sidewalk-free driveway enhances both aesthetics and function, providing ample parking and a polished look. Step inside through the double doors and you're greeted by a two-storey foyer, elegant trim work, and engineered hardwood throughout. The main floor offers a formal dining room, walk-through butlers pantry, and a stunning kitchen with ceiling-height cabinetry, crown moulding, and a large island. The dinette opens to a covered patio, blending indoor and outdoor living perfectly. The coffered-ceiling family room with custom built-ins adds charm rarely found at this price point. A private main-floor office (perfect as a guest suite or playroom) and a mudroom with built-in benches highlight the thoughtful layout. Upstairs, find four spacious bedrooms, each with walk-in closets. Two share a Jack & Jill bath, while the primary retreat spans the rear of the home, featuring tray ceilings, a spa-inspired ensuite with freestanding tub, double vanity, and large glass shower. The finished basement includes a fifth bedroom, gym/flex space, and a rec room with built-in projector and sound system-perfect for entertaining. Enjoy privacy with mature evergreens and a location directly across from a park and green space. For those who value quality, space, and custom touches, this home delivers. (id:57519)
Listing # : X12158950
City : London North (north S)
Approximate Age : 6-15 years
Property Taxes : $7,441 for 2024
Property Type : Single Family
Title : Freehold
Basement : Full (Finished)
Lot Area : 54.1 x 108.4 FT
Heating/Cooling : Forced air Natural gas / Central air conditioning
Days on Market : 7 days
1048 Melsetter Way. London North (north S), ON
Property is SOLD
Welcome to 1048 Melsetter Way a rare opportunity to own a truly custom home in one of North London's most desirable neighbourhoods. Built by the highly regarded MCR Homes, this meticulously maintained property sits on a generous 55-ft lot and offers an elevated living experience that stands out from typical builds. The curb appeal is immediate, ...
Listed by Coldwell Banker Power Realty
For Sale Nearby
1 Bedroom Properties 2 Bedroom Properties 3 Bedroom Properties 4+ Bedroom Properties Homes for sale in St. Thomas Homes for sale in Ilderton Homes for sale in Komoka Homes for sale in Lucan Homes for sale in Mt. Brydges Homes for sale in Belmont For sale under $300,000 For sale under $400,000 For sale under $500,000 For sale under $600,000 For sale under $700,000




