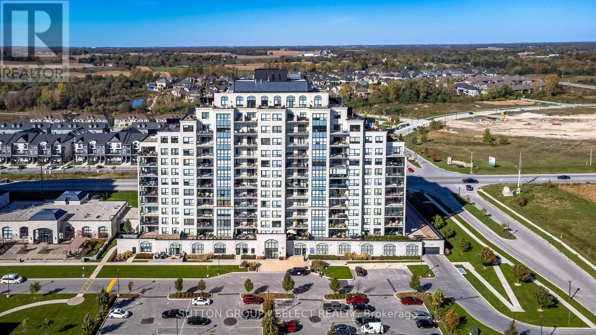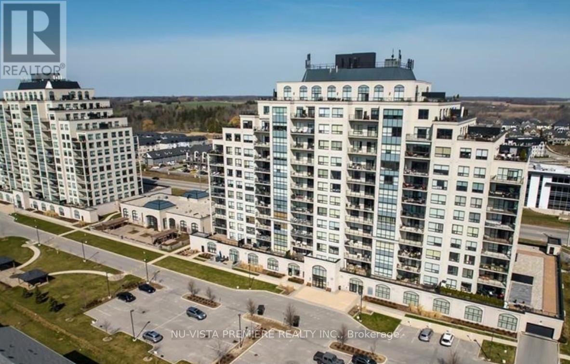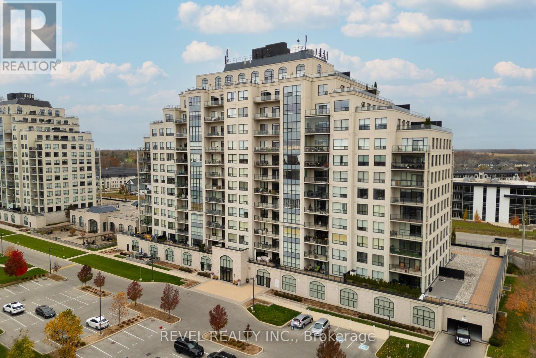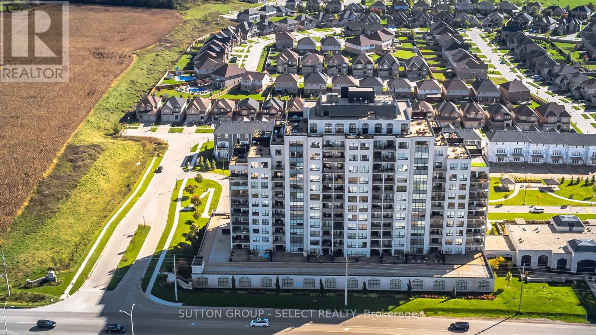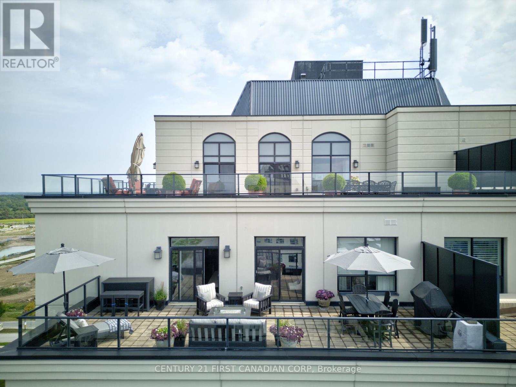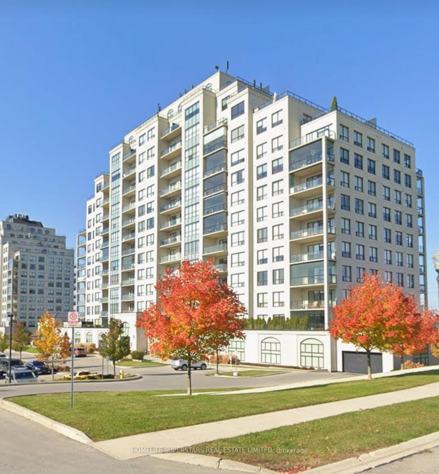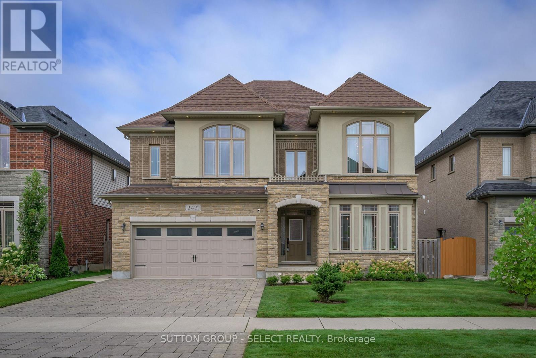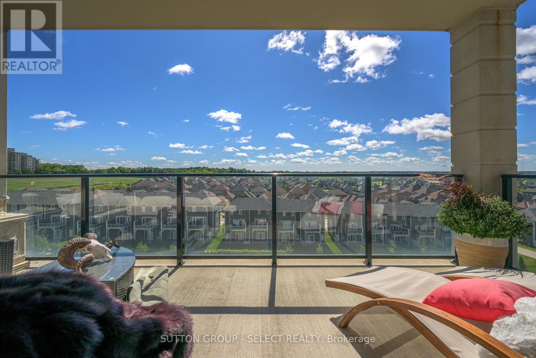

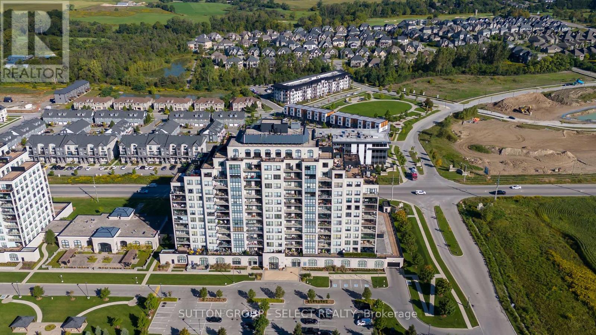
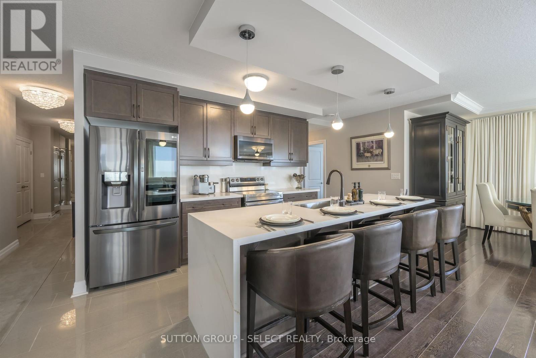
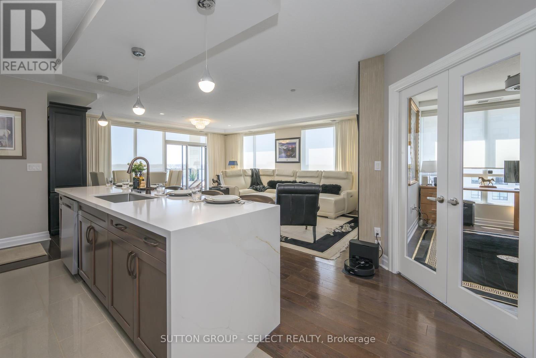
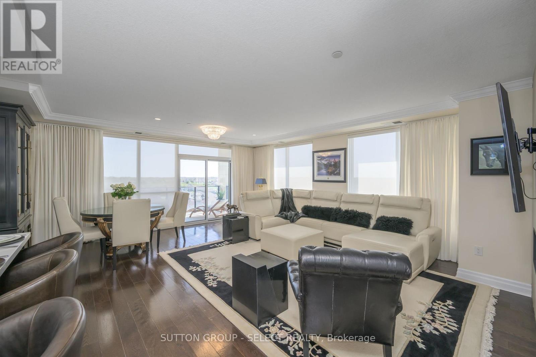
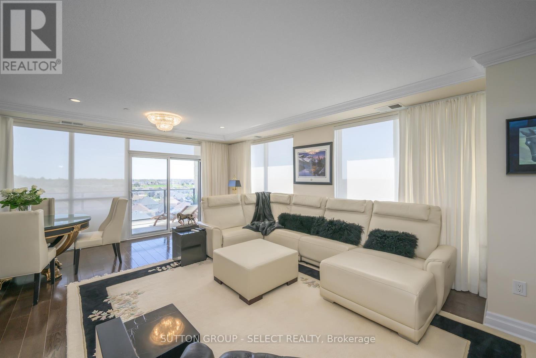


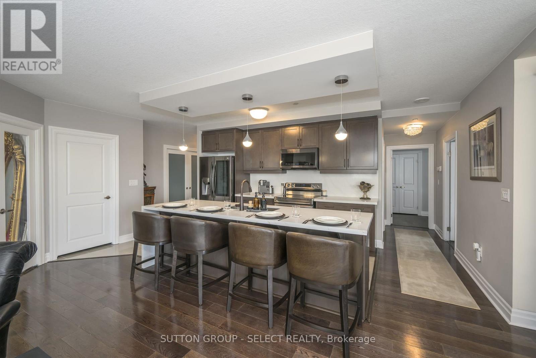
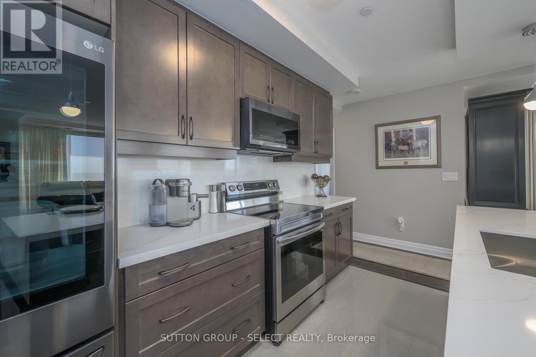










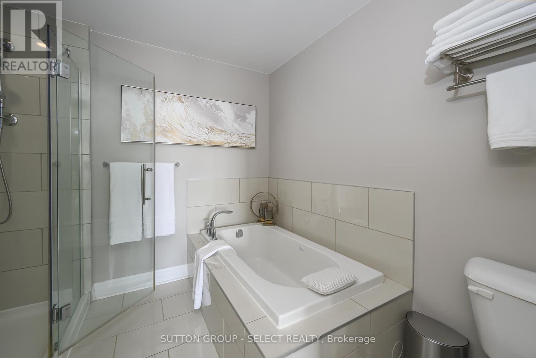


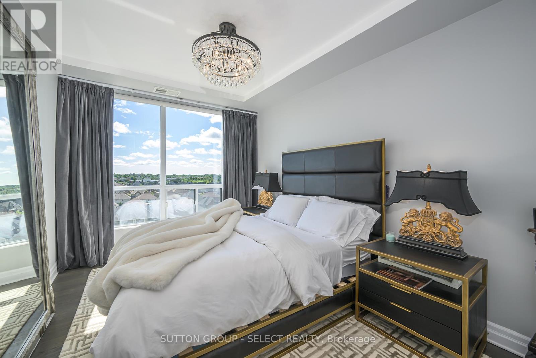




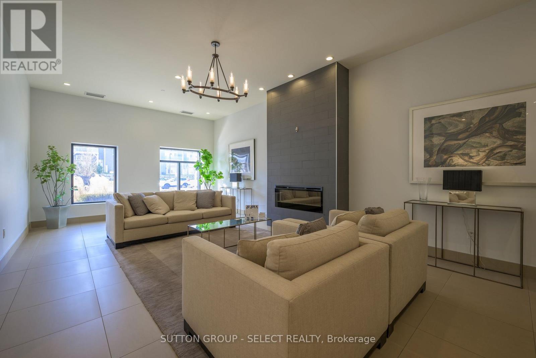






810 - 240 Villagewalk Boulevard.
London North (north R), ON
$769,999
2 Bedrooms
2 Bathrooms
1600 SQ/FT
Stories
Beautiful 2 bedroom + den/office corner unit with South/West views from the 8th floor! Ideally located near Western University, University Hospital, Ivey Business School, Sunningdale Golf Course, shopping, and nature trails through the Medway Valley Heritage Forest. Rich hardwood and designer tile flooring flow throughout the residence, complementing the sophisticated finishes. The open concept kitchen, living, and dining areas are wrapped in windows showcasing city views and stunning sunsets, infusing the space with natural light. A sleek, upgraded linear fireplace with designer tile feature wall offers a striking focal point. Step through the patio door to a covered balcony with glass railing perfect for barbecuing, unwinding with a glass of wine or just enjoying the incredible South & West views high above the city. The impressive kitchen is designed for both function and style, featuring stainless appliances, luxe quartz surfaces, espresso-tone Shaker-style maple cabinetry, single-piece stone backsplash, a quartz waterfall island with seating for three, and a fantastic walk-in pantry. The primary suite offers a spa-like 5-piece ensuite with jetted tub, under-mounted double sinks set in granite, and a separate glass/tile shower. A 4-piece main bath includes a glass-door tub/shower and quartz vanity. The versatile den/office features a built-in Murphy bed for guests. Additional highlights include in-suite laundry with opaque glass pocket doors, designer lighting throughout, and two owned underground parking spots plus storage locker. Exceptional building amenities include an indoor pool, gym, golf simulator, billiards room, dining room, guest suite, library, theatre, and expansive outdoor patio. (id:57519)
Listing # : X12121044
City : London North (north R)
Approximate Age : 6-10 years
Property Taxes : $4,814 for 2024
Property Type : Single Family
Title : Condominium/Strata
Heating/Cooling : Forced air Natural gas / Central air conditioning
Condo fee : $658.29 Monthly
Condo fee includes : Water, Insurance
Days on Market : 1 days
Sold Prices in the Last 6 Months
810 - 240 Villagewalk Boulevard. London North (north R), ON
$769,999
photo_library More Photos
Beautiful 2 bedroom + den/office corner unit with South/West views from the 8th floor! Ideally located near Western University, University Hospital, Ivey Business School, Sunningdale Golf Course, shopping, and nature trails through the Medway Valley Heritage Forest. Rich hardwood and designer tile flooring flow throughout the residence, ...
Listed by Sutton Group - Select Realty
Sold Prices in the Last 6 Months
For Sale Nearby
1 Bedroom Properties 2 Bedroom Properties 3 Bedroom Properties 4+ Bedroom Properties Homes for sale in St. Thomas Homes for sale in Ilderton Homes for sale in Komoka Homes for sale in Lucan Homes for sale in Mt. Brydges Homes for sale in Belmont For sale under $300,000 For sale under $400,000 For sale under $500,000 For sale under $600,000 For sale under $700,000
