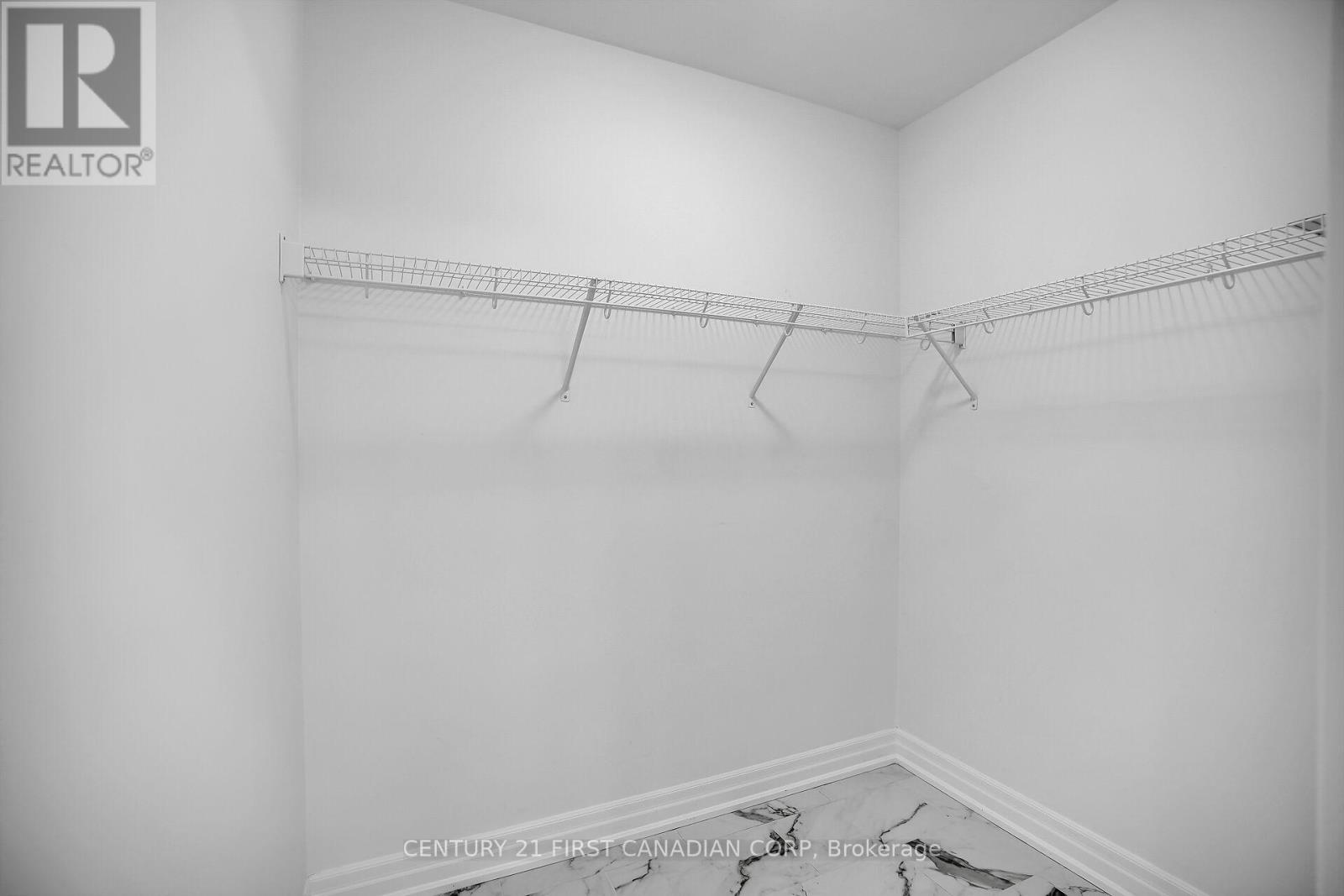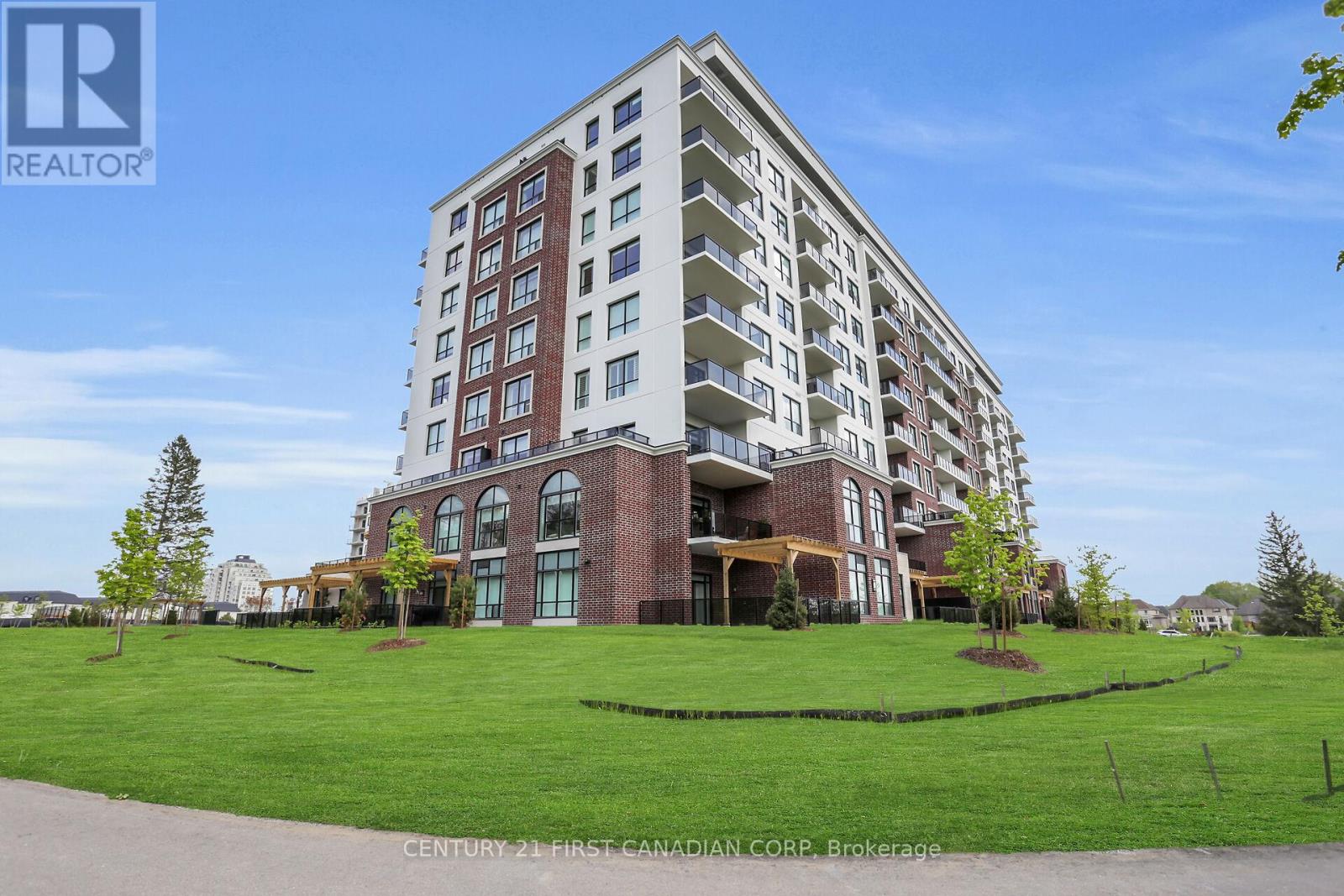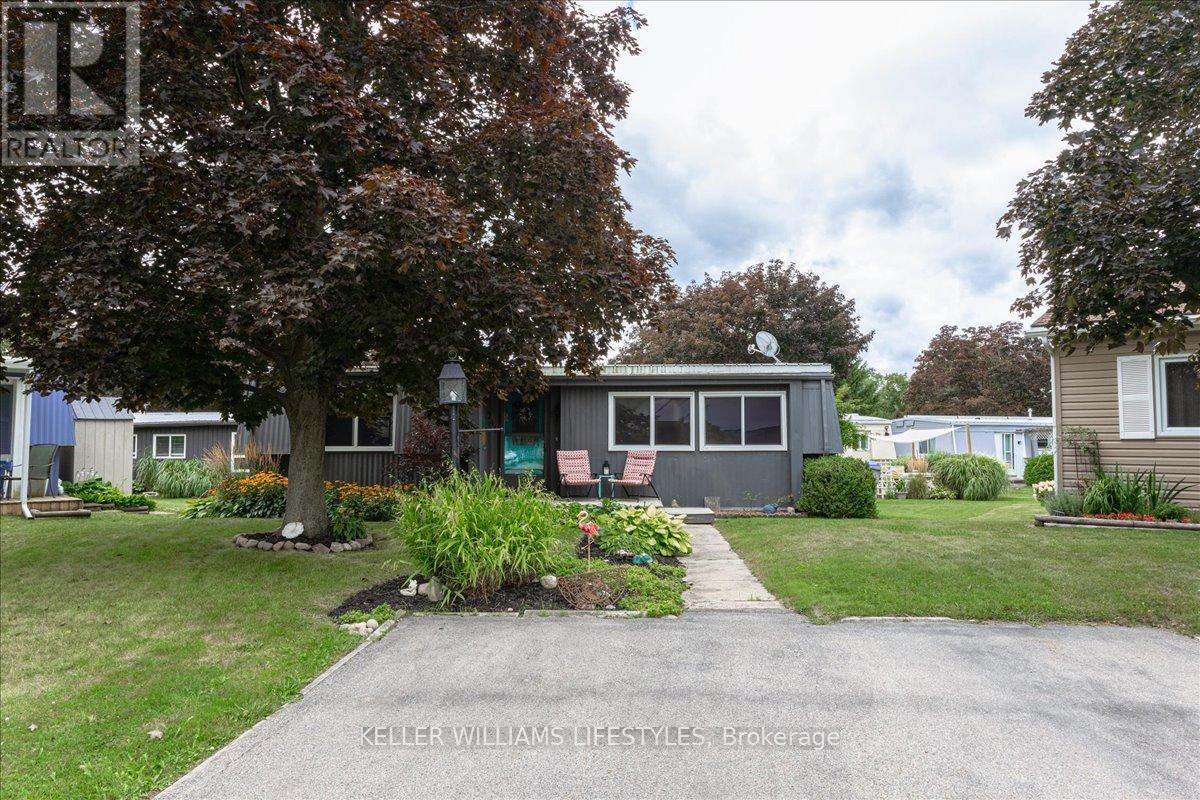


















































508 - 460 Callaway Road.
London North (north R), ON
$649,000
2 Bedrooms
2 Bathrooms
1200 SQ/FT
Stories
Luxury Living at Northlink by Tricar-Sunningdale's Finest Condominium Residence. Experience refined living in the heart of Sunningdale at Northlink by Tricar- a prestigious condominium community nestled beside Sunningdale Golf & Country Club, offering sweeping views of Medway Valley and panoramic sights of North London. This custom-designed Pinehurst model combines elegance and functionality with upscale finishes throughout. The chef's kitchen is a true showstopper, featuring a 10-foot quartz waterfall island, full quartz backsplash, a generous pantry, and premium stainless steel appliances. Ideal for entertaining, the open-concept layout connects the kitchen, dining, and living room and the primary suite. Designed with versatility in mind, this unit includes two well-appointed bedrooms plus a den/office with a glass pocket door-perfect for remote work. The primary suite offers floor-to-ceiling windows with blackout blinds, a walk-in shower, quartz vanity with makeup station, and elegant finishes. Additional highlights include engineered hardwood flooring, crown moulding, upgraded lighting and hardware, a full-size in-suite laundry, and two rare, side-by-side underground parking spaces. Residents enjoy access to state-of-the-art amenities: a stylish lobby, dual high-speed elevators, a designer lounge with billiards and wet bar, outdoor terrace with alfresco dining, a fitness centre with cardio, weights, and meditation space, golf simulator, media room, sport courts, guest suite, and direct access to the Medway Valley Heritage North Trail. Luxury, comfort, and lifestyle- all in one exceptional residence. (id:57519)
Listing # : X12127406
City : London North (north R)
Approximate Age : 0-5 years
Property Taxes : $3,866 for 2024
Property Type : Single Family
Title : Condominium/Strata
Heating/Cooling : Forced air Natural gas / Central air conditioning, Air exchanger
Condo fee : $499.69 Monthly
Condo fee includes : Heat, Common Area Maintenance, Insurance, Water, Parking
Days on Market : 1 days
508 - 460 Callaway Road. London North (north R), ON
$649,000
photo_library More Photos
Luxury Living at Northlink by Tricar-Sunningdale's Finest Condominium Residence. Experience refined living in the heart of Sunningdale at Northlink by Tricar- a prestigious condominium community nestled beside Sunningdale Golf & Country Club, offering sweeping views of Medway Valley and panoramic sights of North London. This custom-designed ...
Listed by Century 21 First Canadian Corp
For Sale Nearby
1 Bedroom Properties 2 Bedroom Properties 3 Bedroom Properties 4+ Bedroom Properties Homes for sale in St. Thomas Homes for sale in Ilderton Homes for sale in Komoka Homes for sale in Lucan Homes for sale in Mt. Brydges Homes for sale in Belmont For sale under $300,000 For sale under $400,000 For sale under $500,000 For sale under $600,000 For sale under $700,000









