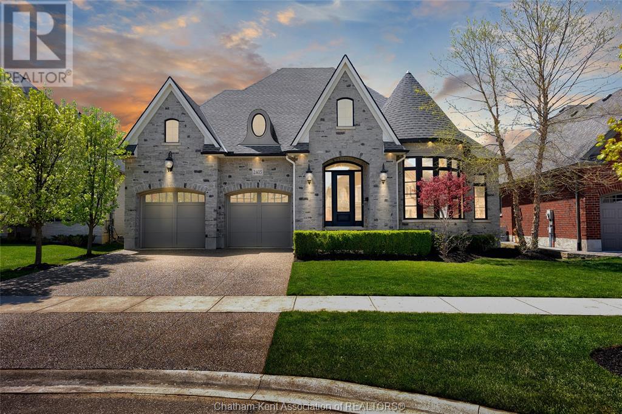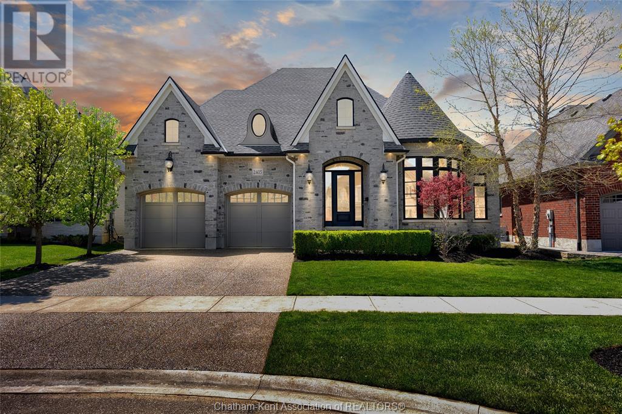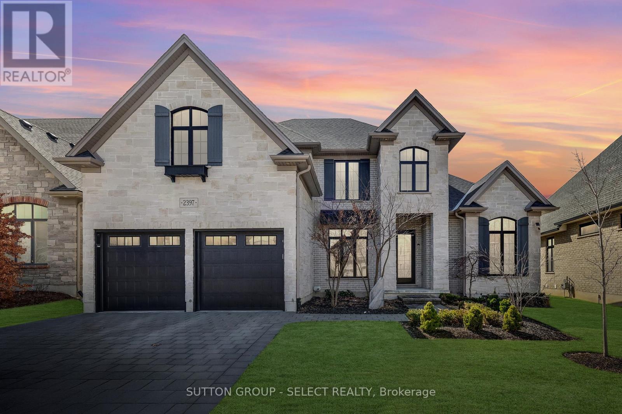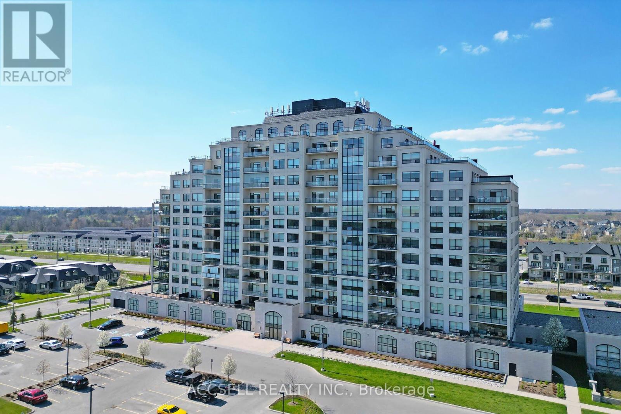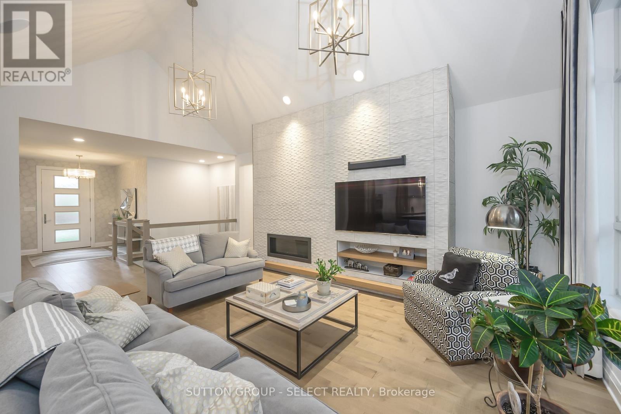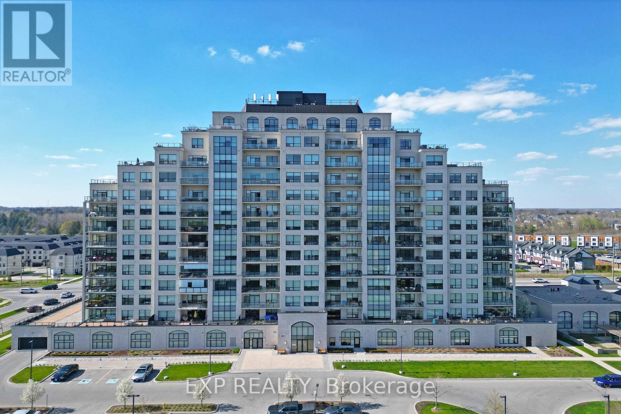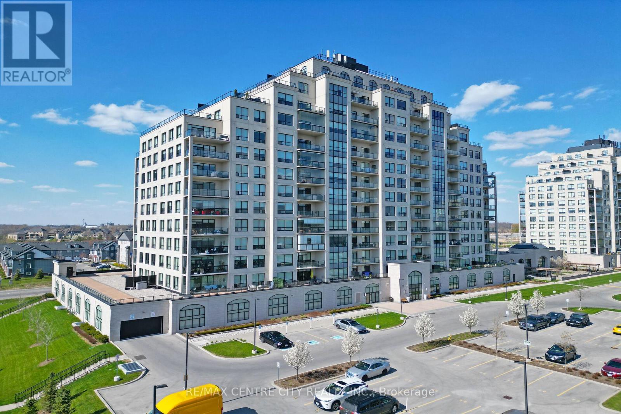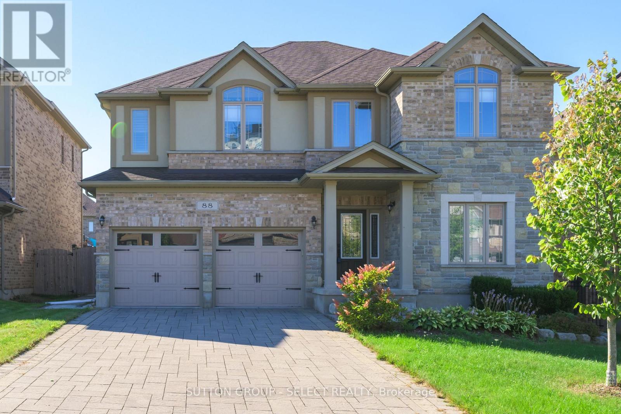










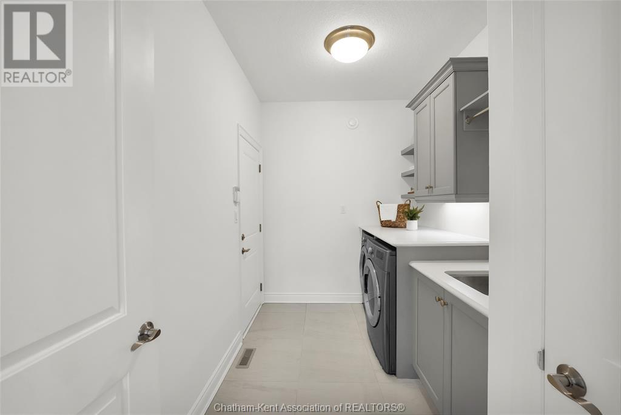





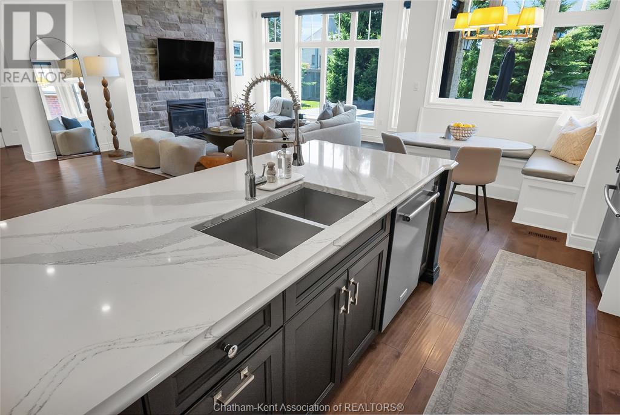





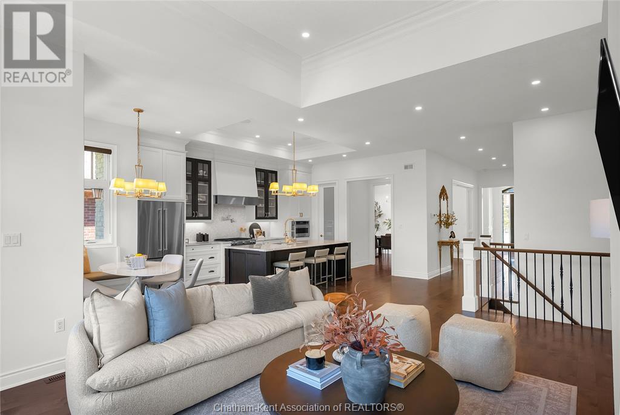
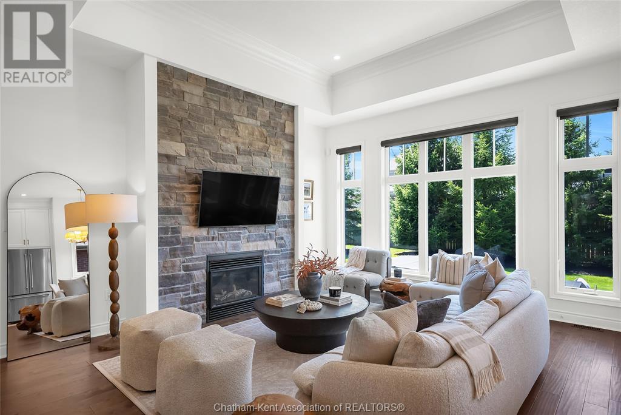













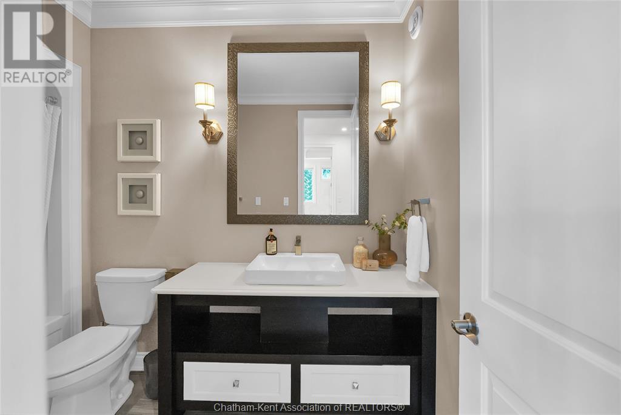

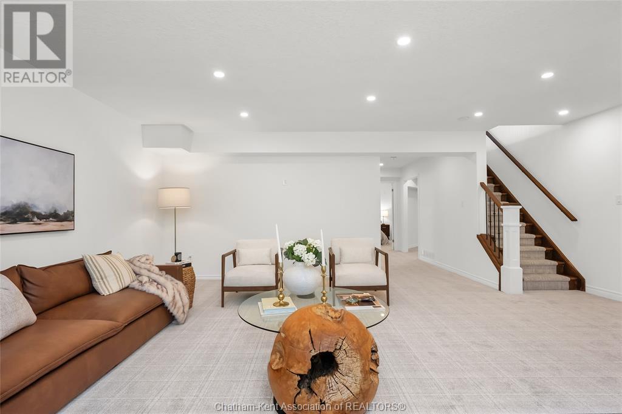










2405 Meadowlands Way.
London, ON
$1,788,000
6 Bedrooms
4 Bathrooms
2270 SQ/FT
1 Stories
One-of-a-kind custom David Reis masterpiece in coveted Meadowlands of Sunningdale. This timeless residence blends classic elegance with modern luxury, offering unmatched presence and curb appeal with its stone façade, turret, and architectural detailing. Inside, discover refined living with 3 + 3 bedrooms, 4 full baths, and rich designer finishes throughout. The grand foyer sets a dramatic tone, leading to an airy great room with soaring ceilings and statement fireplace. The gourmet kitchen features quartz surfaces, premium built-ins, and a charming breakfast nook, complemented by a butler's pantry and formal dining. The serene primary suite offers a spa-style ensuite and walk-in closet. The finished lower level adds space for entertaining or extended family. The garage includes a bay with ceiling height to accommodate a car lift-perfect for collectors. Homes of this calibre and character are rarely available. 4100 sf of living space. Don't skip the iGuide virtual tour and floorplans (id:57519)
Listing # : 25011720
City : London
Property Type : Single Family
Style : Ranch House
Title : Freehold
Lot Area : 58.23X | under 1/4 acre
Heating/Cooling : Forced air, Furnace Natural gas / Central air conditioning, Fully air conditioned
2405 Meadowlands Way. London, ON
$1,788,000
photo_library More Photos
One-of-a-kind custom David Reis masterpiece in coveted Meadowlands of Sunningdale. This timeless residence blends classic elegance with modern luxury, offering unmatched presence and curb appeal with its stone façade, turret, and architectural detailing. Inside, discover refined living with 3 + 3 bedrooms, 4 full baths, and rich designer finishes ...
Listed by
For Sale Nearby
1 Bedroom Properties 2 Bedroom Properties 3 Bedroom Properties 4+ Bedroom Properties Homes for sale in St. Thomas Homes for sale in Ilderton Homes for sale in Komoka Homes for sale in Lucan Homes for sale in Mt. Brydges Homes for sale in Belmont For sale under $300,000 For sale under $400,000 For sale under $500,000 For sale under $600,000 For sale under $700,000
