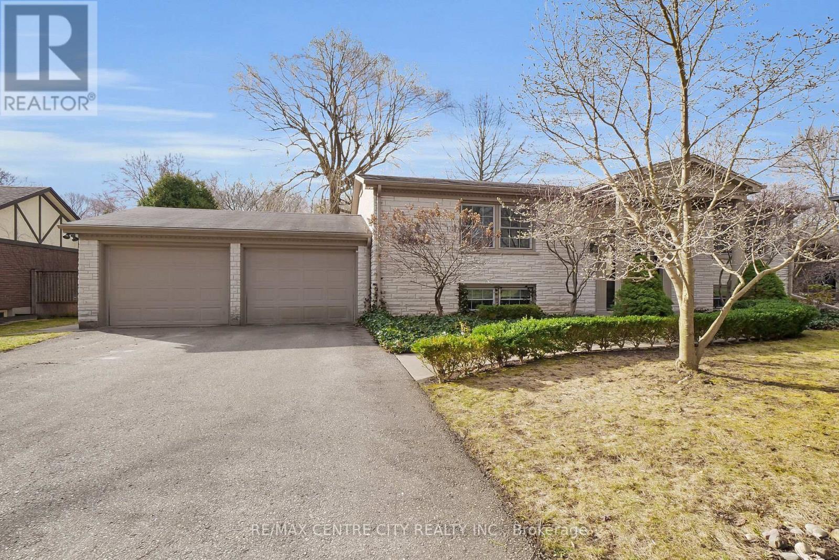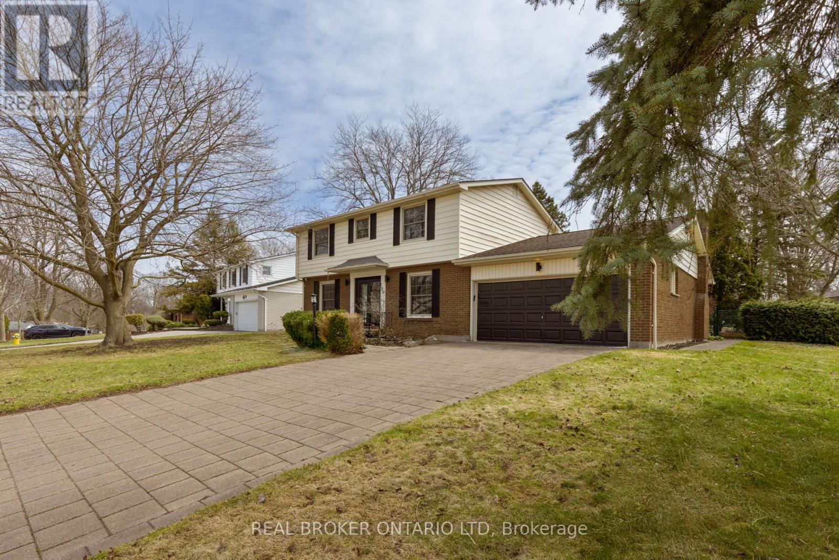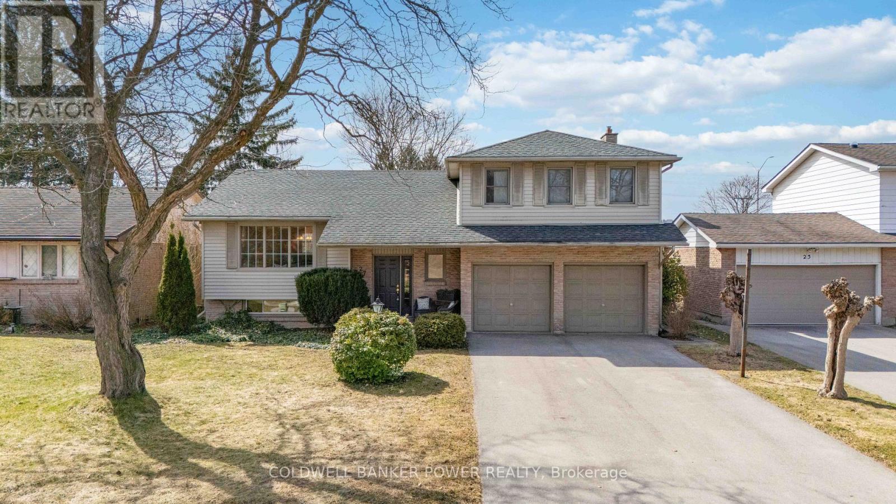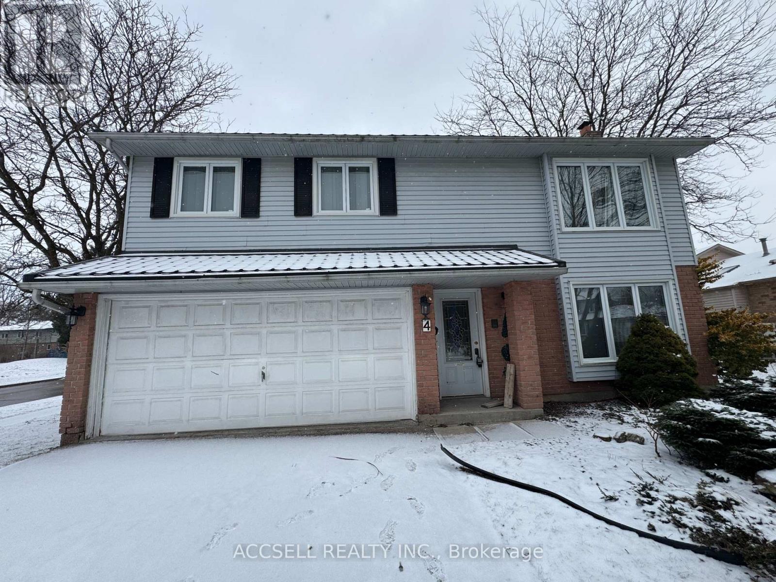



















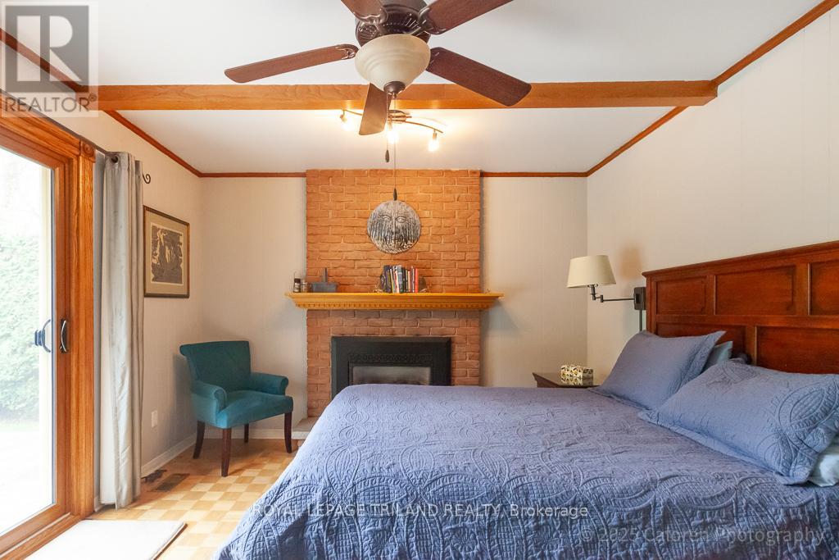

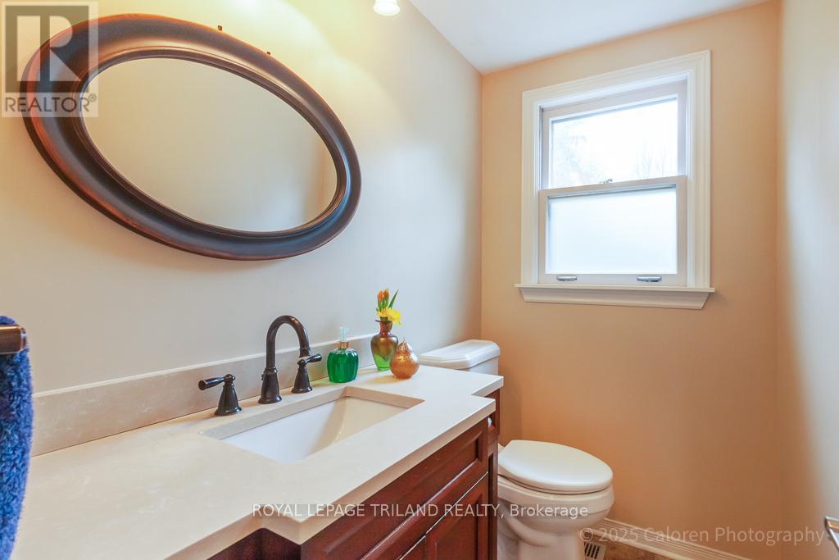


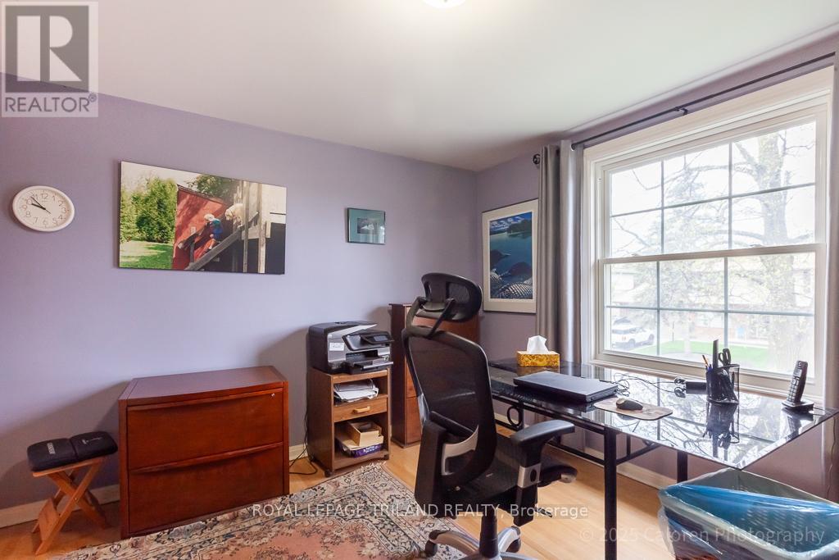









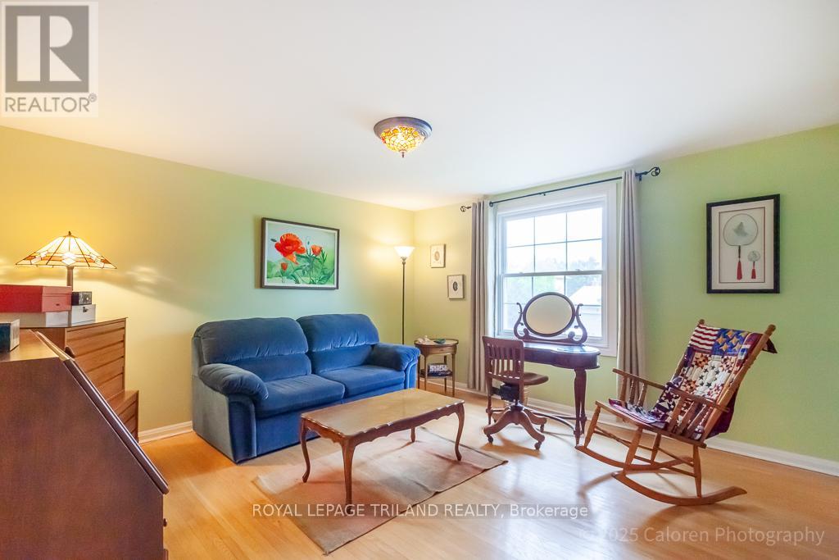











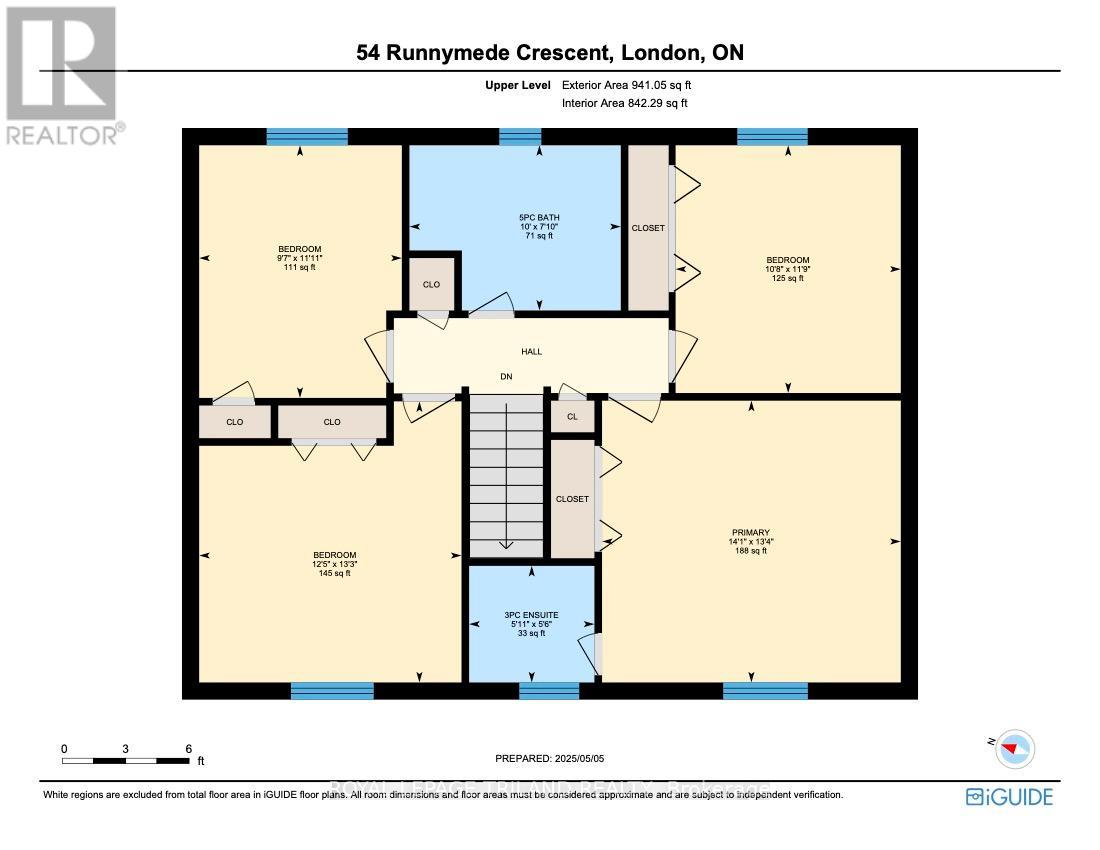


54 Runnymede Crescent.
London North (north J), ON
$749,900
4 Bedrooms
3 + 1 Bathrooms
2000 SQ/FT
2 Stories
Discover this stately Sherwood Forest two-storey home, perfectly situated on a large, lot with mature landscaping and beautiful trees. Located just steps from the Medway Creek walking trails, this home offers a tranquil setting while being minutes from shopping, the University of Western Ontario, hospitals, downtown, Masonville Shopping District, and public transit.Inside, you'll find a spacious centre hall plan with engineered hardwood floors throughout the main level. The inviting foyer leads to expansive living and dining rooms, while the family room features a cozy gas fireplace and new patio doors that open to a large rear deck-ideal for entertaining or relaxing outdoors.The kitchen is a chefs dream, fully remodelled with marble countertops, abundant cabinetry with pull-outs and drawers, and stainless steel appliances. Oversized glass French doors bathe the space in natural light and create a seamless flow between the kitchen and dining area.Upstairs, there are four oversized bedrooms, including a full ensuite and a main four-piece bath. The finished lower level offers a recreation room, a flex-room, and an additional bathroom, providing plenty of space for family and guests.Recent upgrades include four renovated bathrooms (2024), a brand new front entrance, replacement windows on the front facade (2024), new electrical breakers, and whole-home surge protection. An oversized double garage add to the homes convenience. Families will appreciate being within a 15-minute walk to Orchard Park Public School, St. Thomas More Catholic School, and Sir Frederick Banting Secondary School. With Sherwood Forest Mall, Medway Community Centre, and Canada Games Aquatic Centre nearby, theres always something to do. Don't miss your chance to own this beautifully upgraded home in one of Londons most desirable neighbourhoods. Schedule your private tour today and experience the perfect blend of modern comfort and timeless charm! (id:57519)
Listing # : X12123407
City : London North (north J)
Approximate Age : 51-99 years
Property Taxes : $4,845 for 2024
Property Type : Single Family
Title : Freehold
Basement : N/A (Finished)
Lot Area : 65.5 x 117.7 FT
Heating/Cooling : Forced air Natural gas / Central air conditioning
Days on Market : 9 days
54 Runnymede Crescent. London North (north J), ON
$749,900
photo_library More Photos
Discover this stately Sherwood Forest two-storey home, perfectly situated on a large, lot with mature landscaping and beautiful trees. Located just steps from the Medway Creek walking trails, this home offers a tranquil setting while being minutes from shopping, the University of Western Ontario, hospitals, downtown, Masonville Shopping District, ...
Listed by Royal Lepage Triland Realty
For Sale Nearby
1 Bedroom Properties 2 Bedroom Properties 3 Bedroom Properties 4+ Bedroom Properties Homes for sale in St. Thomas Homes for sale in Ilderton Homes for sale in Komoka Homes for sale in Lucan Homes for sale in Mt. Brydges Homes for sale in Belmont For sale under $300,000 For sale under $400,000 For sale under $500,000 For sale under $600,000 For sale under $700,000

