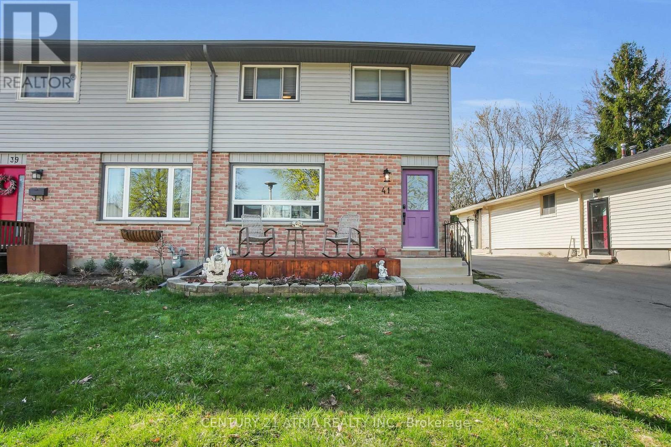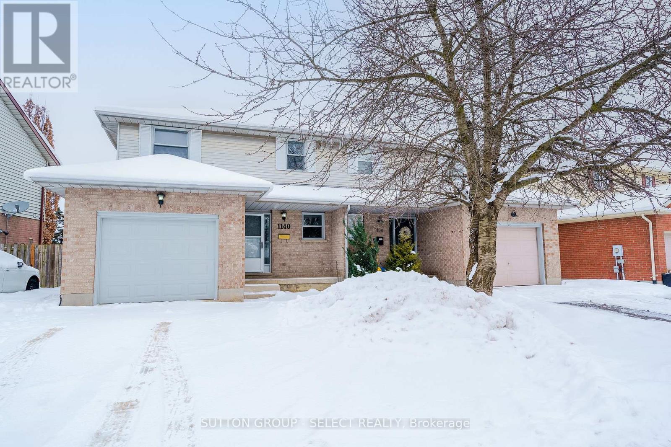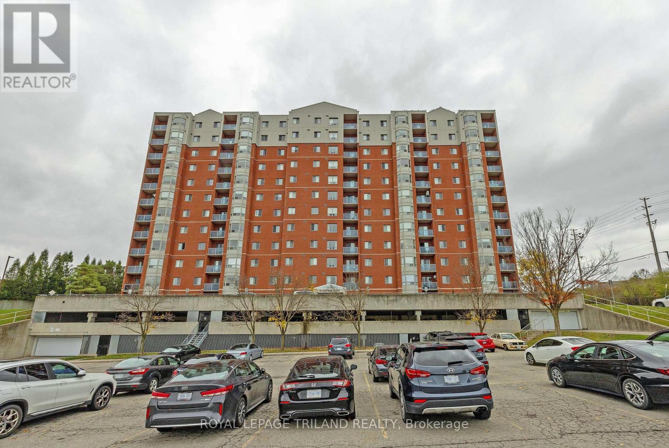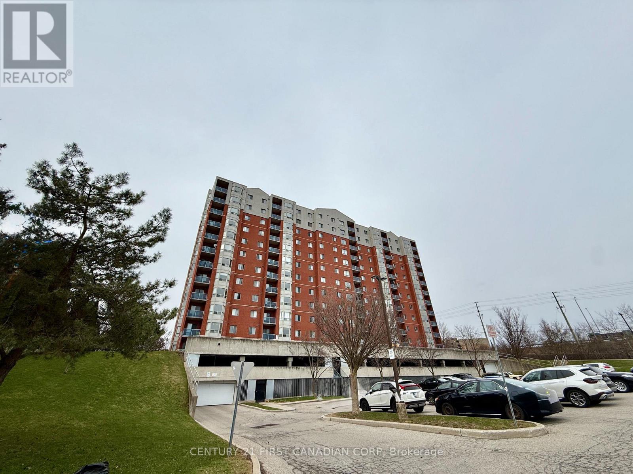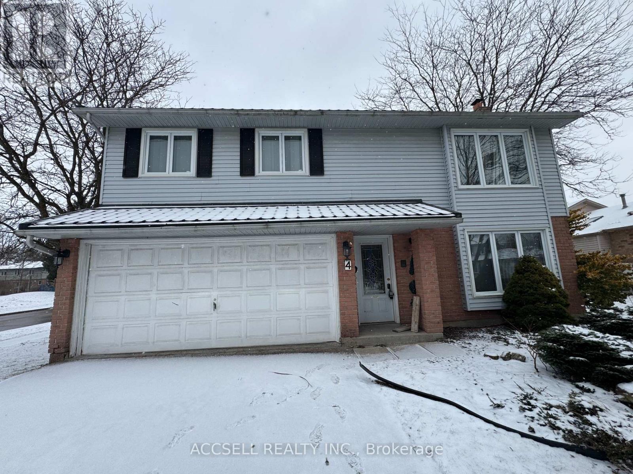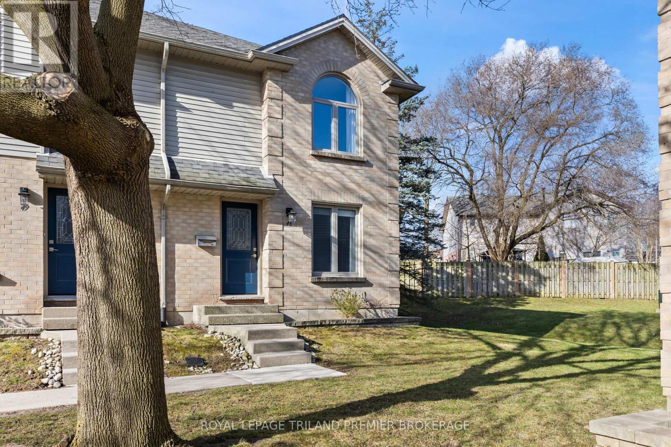




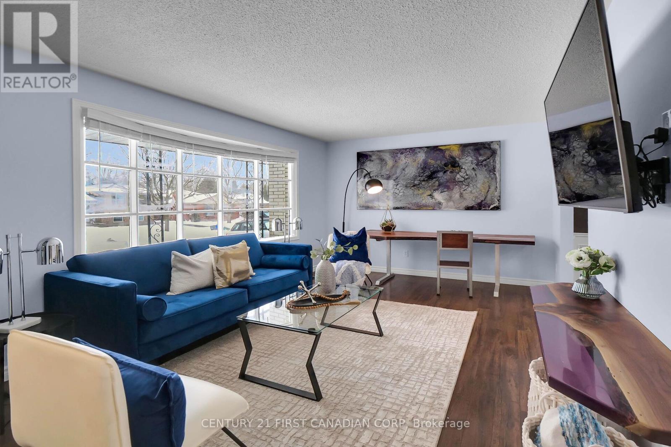

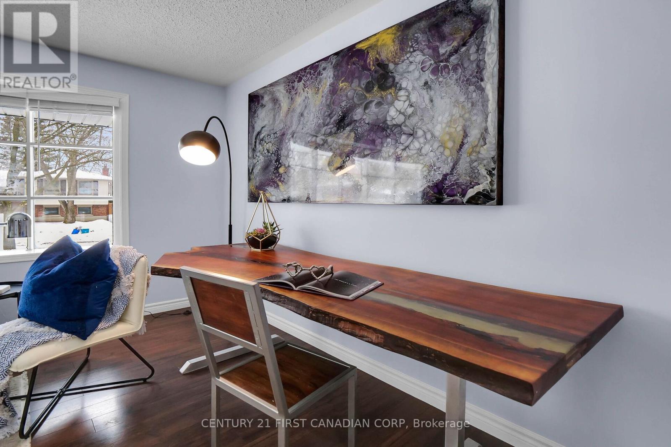



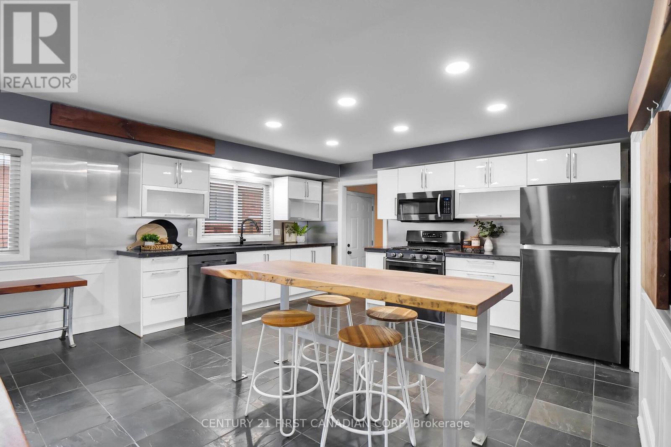













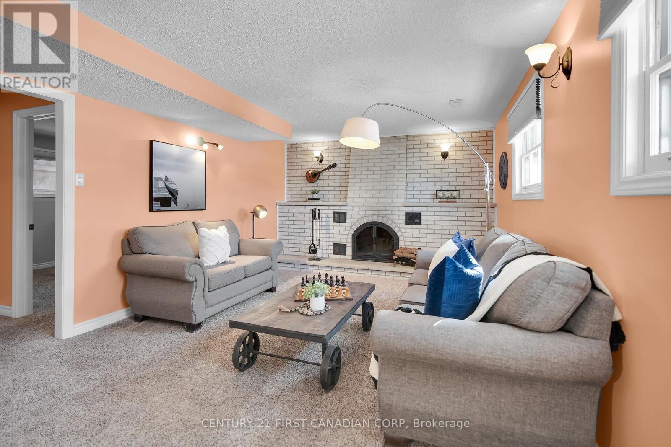






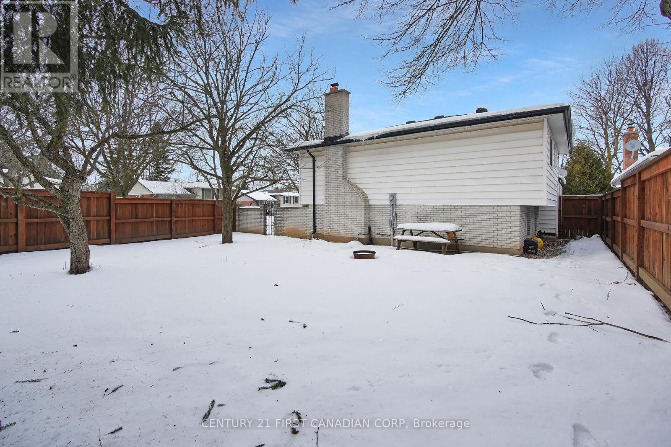
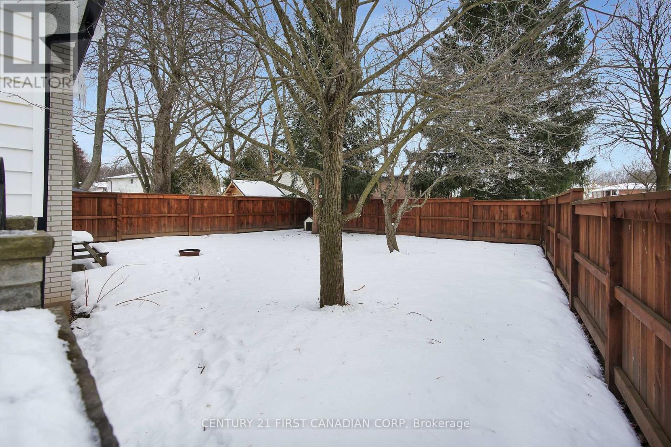



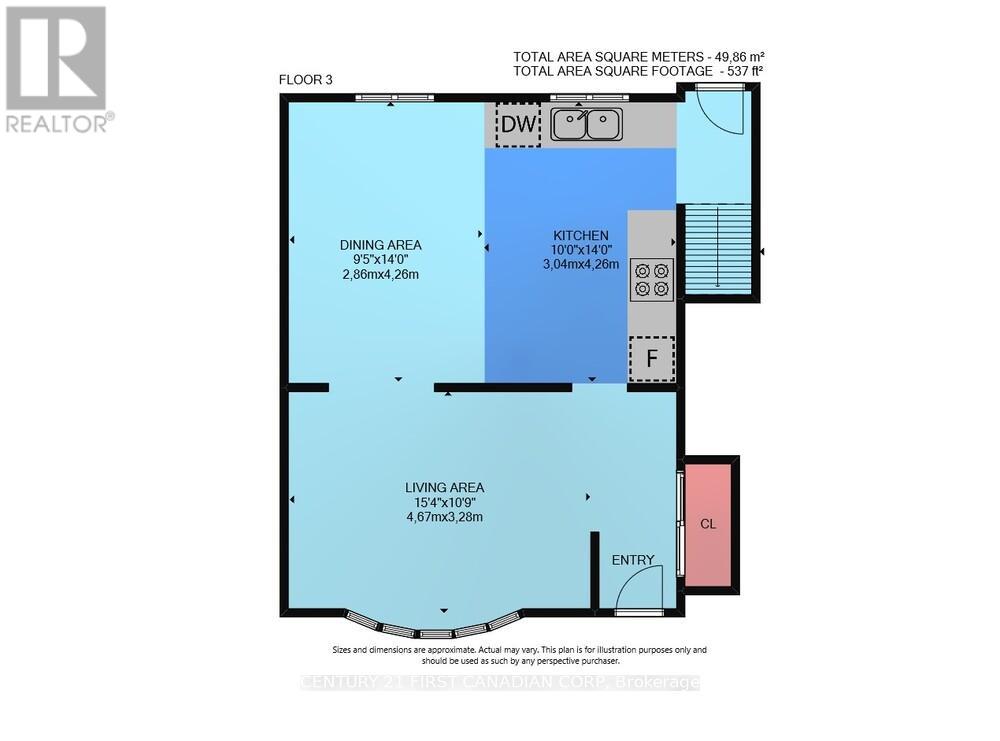



263 Concord Road.
London, ON
Property is SOLD
4 Bedrooms
2 Bathrooms
1499 SQ/FT
Stories
Welcome to 263 Concord Road, your new oasis of comfort and convenience! This home will take your breath away the minute you walk in! The main floor has gleaming hardwood floors and a bay window that fills the living room with sunlight. The kitchen wows with a custom-made live edge island and matching dining table. This kitchen is perfect for entertaining and catching up with family at the end of the day. This family home boasts an inviting layout with 3 bedrooms on the upper level and an additional bedroom in the lower level and tonnes of storage. The upstairs washroom is a work of art! Elegantly designed, featuring a double vanity, luxurious soaker tub and a sleek stand-up shower, surrounded by unique concrete accent walls this is truly an oasis. Situated in the heart of a vibrant neighborhood, revel in the quick access to various parks for your nature walks or take a swim at the nearby Canada Games Aquatic Centre. Shopping enthusiasts will enjoy proximity to Sherwood Forest Mall and Masonville. Western University and a number of renowned medical facilities are just a short commute away. The pride of ownership shines through with well-appointed features and meticulous attention to detail. For the hobbies and projects awaiting space, the oversized double garage, insulated and equipped with power, provides an ideal workshop environment. Additionally, a generous side yard offers a private retreat to relax and unwind in your personal slice of nature. This home is not just a space to reside, it encapsulates a lifestyle of convenience, community, and comfort. Don't miss the chance to make it yours and create memories that last a lifetime. (id:57519)
Listing # : X11962810
City : London
Approximate Age : 31-50 years
Property Taxes : $3,980 for 2024
Property Type : Single Family
Title : Freehold
Basement : Full
Parking : Attached Garage
Lot Area : 55 x 40.9 FT ; 55.16 ft x 126.45 ft x 40.91 ftx120
Heating/Cooling : Forced air Natural gas / Central air conditioning
Days on Market : 80 days
Sold Prices in the Last 6 Months
263 Concord Road. London, ON
Property is SOLD
Welcome to 263 Concord Road, your new oasis of comfort and convenience! This home will take your breath away the minute you walk in! The main floor has gleaming hardwood floors and a bay window that fills the living room with sunlight. The kitchen wows with a custom-made live edge island and matching dining table. This kitchen is perfect for ...
Listed by Century 21 First Canadian Corp
Sold Prices in the Last 6 Months
For Sale Nearby
1 Bedroom Properties 2 Bedroom Properties 3 Bedroom Properties 4+ Bedroom Properties Homes for sale in St. Thomas Homes for sale in Ilderton Homes for sale in Komoka Homes for sale in Lucan Homes for sale in Mt. Brydges Homes for sale in Belmont For sale under $300,000 For sale under $400,000 For sale under $500,000 For sale under $600,000 For sale under $700,000
