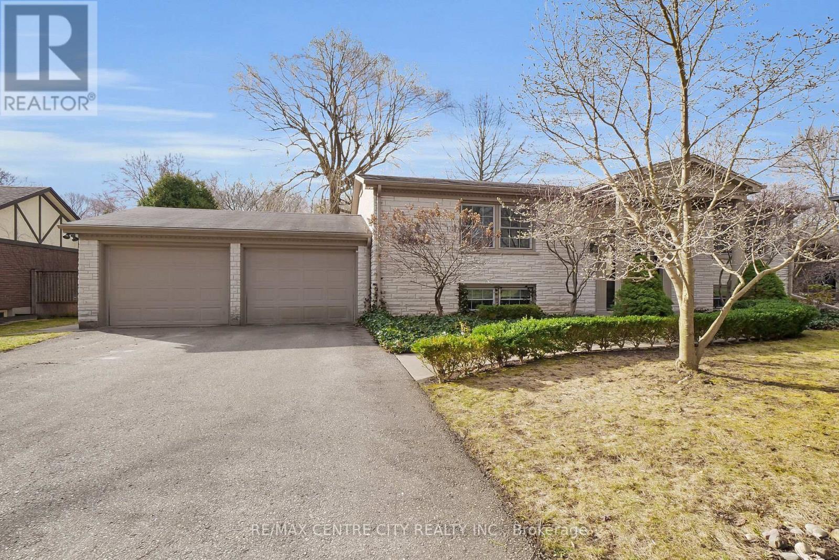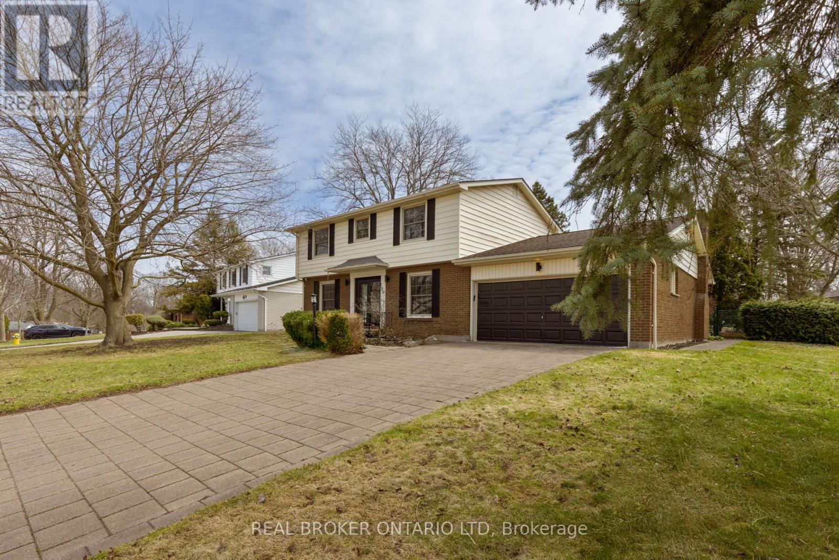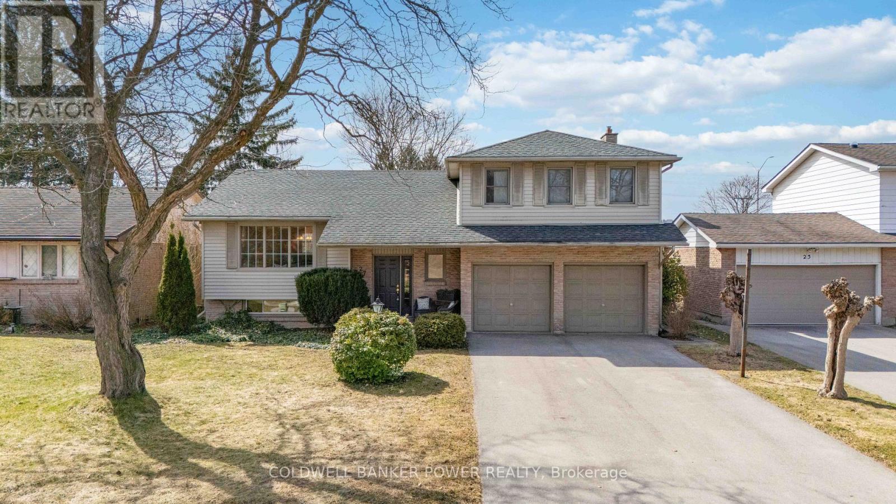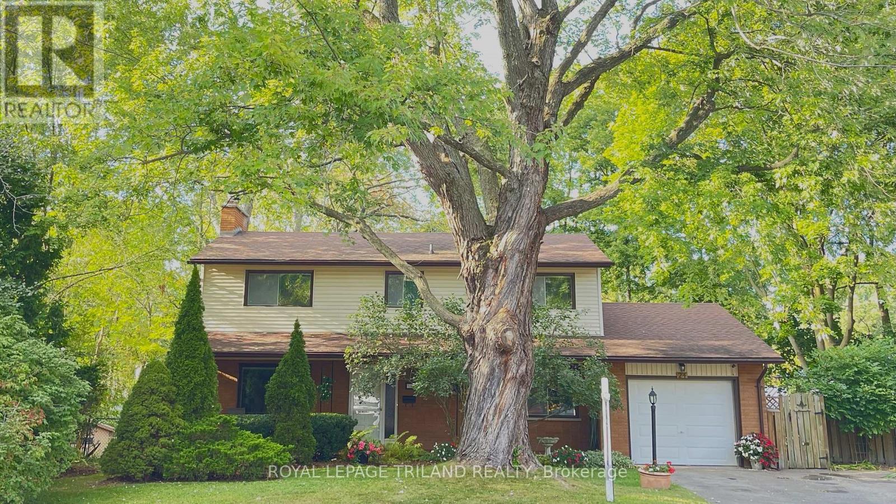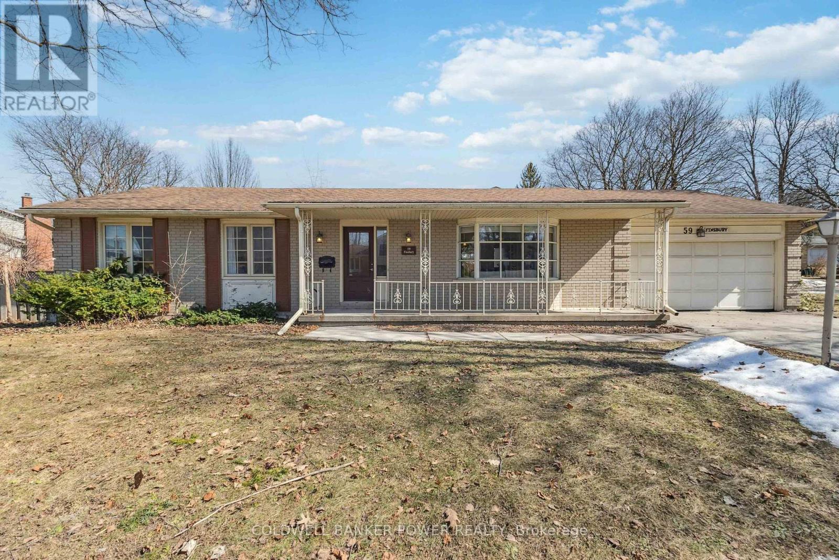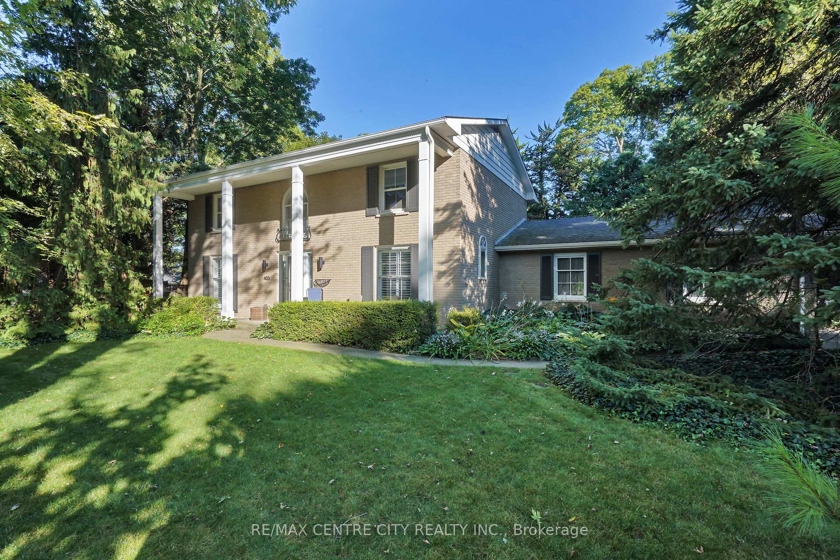






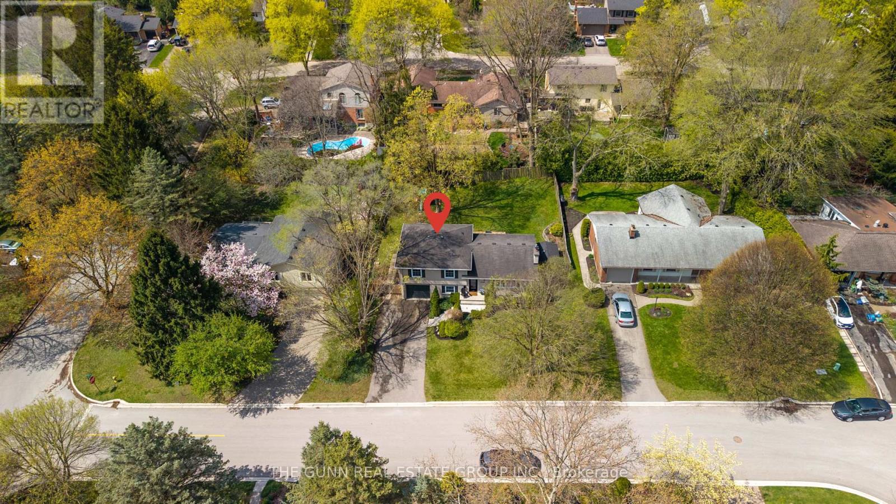
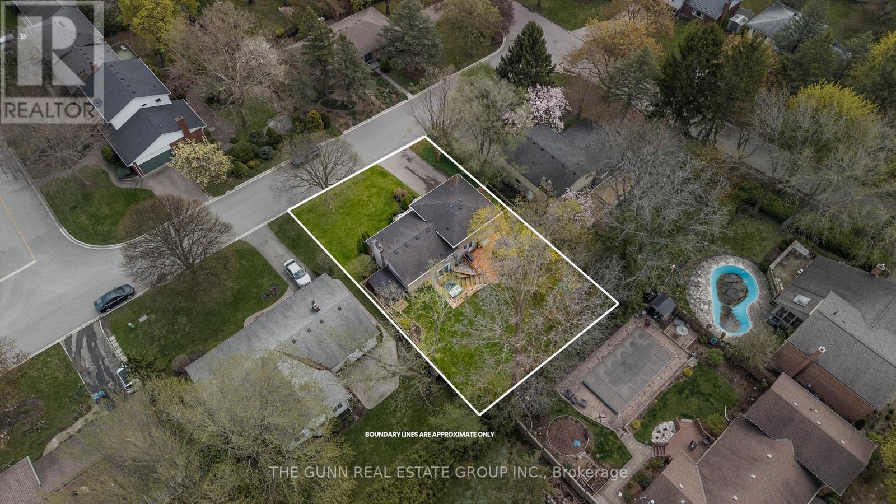










































5 Abbey Rise.
London North (north J), ON
$849,900
4 Bedrooms
2 + 1 Bathrooms
1100 SQ/FT
Stories
Nestled on a prestigious, treed lot in one of London's most coveted neighbourhoods, this impeccably renovated four level split home delivers 4 bedrooms, 2 baths and 1,245 sq ft of exquisitely appointed living space. From the moment you arrive, the elegant curb appeal complete with attached single car garage hints at the refined design and upscale finishes found throughout. Step inside to discover a grand living room anchored by a classic fireplace and framed by a sweeping bay window that fills the space with natural light. The heart of the home unfolds in the chefs-inspired kitchen, where custom cabinetry, quartz countertops, a generously sized breakfast bar and a sleek granite sink marry form and function. Entertain with ease in the adjoining dining area or spill out through sliding glass doors onto the full-width deck your private overlook of a fully fenced, maturely treed backyard oasis. On the upper level, the sumptuous primary suite boasts a private 3-piece ensuite bath, while three additional bedrooms share a beautifully updated 2-piece bath, each thoughtfully modernized with premium fixtures and finishes. The lower levels have been completely transformed, featuring durable, high-end flooring and a fully finished walkout recreation room ideal for family gatherings, home office or media space. Every interior washroom has been tastefully upgraded, reflecting a commitment to quality and attention to detail. An ideal retreat for the executive family, this address combines luxury, privacy and convenience just minutes from top schools, parks and London's vibrant amenities. Enjoy effortless indoor outdoor living in a home that's ready to welcome your most discerning tastes. Schedule your private viewing today. (id:57519)
Listing # : X12126518
City : London North (north J)
Property Taxes : $4,782 for 2024
Property Type : Single Family
Title : Freehold
Basement : N/A (Finished)
Lot Area : 77 x 110 FT
Heating/Cooling : Forced air Natural gas / Central air conditioning
Days on Market : 8 days
5 Abbey Rise. London North (north J), ON
$849,900
photo_library More Photos
Nestled on a prestigious, treed lot in one of London's most coveted neighbourhoods, this impeccably renovated four level split home delivers 4 bedrooms, 2 baths and 1,245 sq ft of exquisitely appointed living space. From the moment you arrive, the elegant curb appeal complete with attached single car garage hints at the refined design and upscale ...
Listed by The Gunn Real Estate Group Inc.
For Sale Nearby
1 Bedroom Properties 2 Bedroom Properties 3 Bedroom Properties 4+ Bedroom Properties Homes for sale in St. Thomas Homes for sale in Ilderton Homes for sale in Komoka Homes for sale in Lucan Homes for sale in Mt. Brydges Homes for sale in Belmont For sale under $300,000 For sale under $400,000 For sale under $500,000 For sale under $600,000 For sale under $700,000
