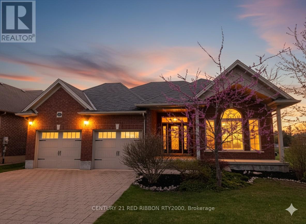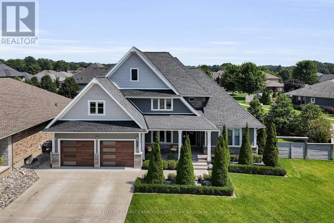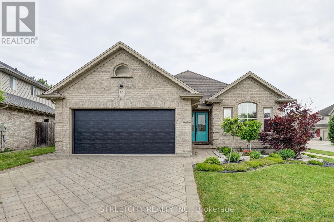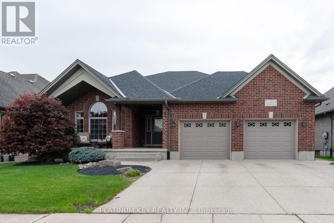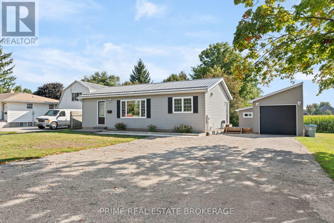

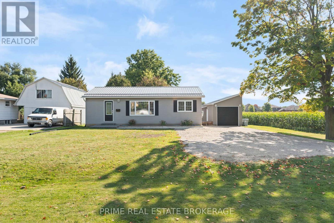
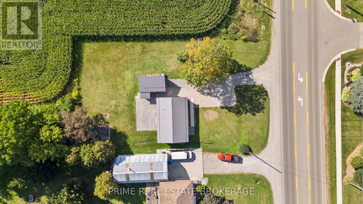
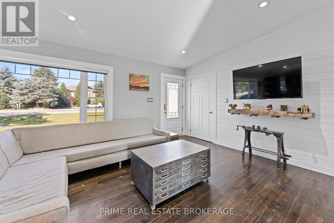
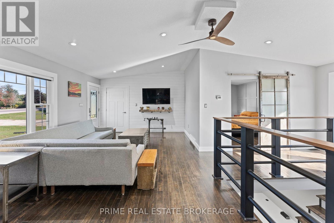
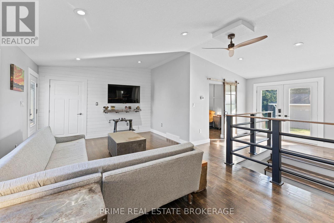
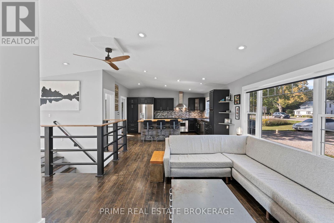
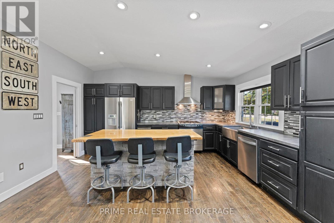
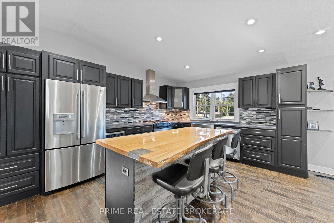
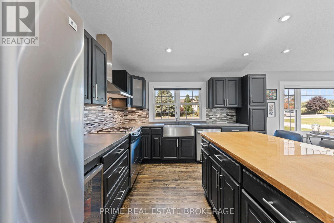
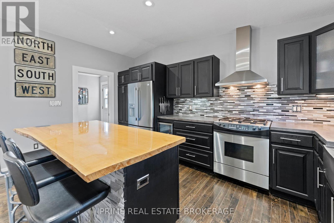
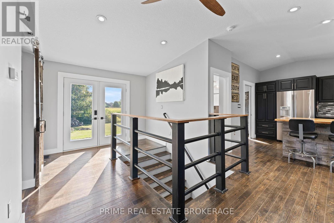
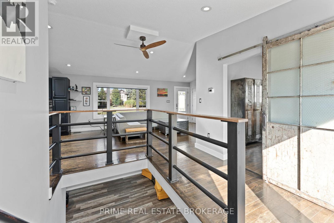
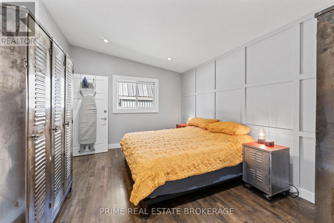
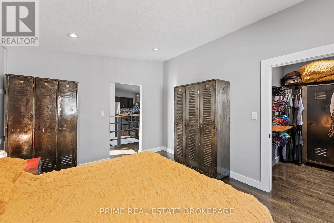
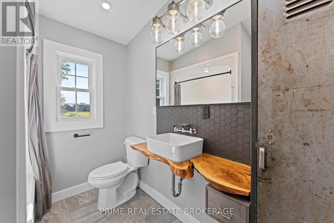
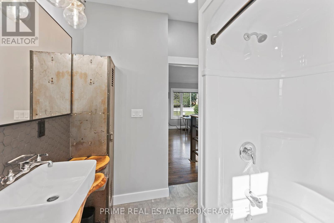
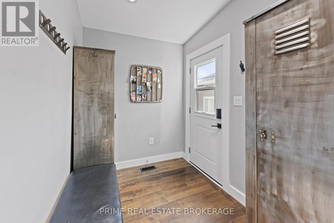
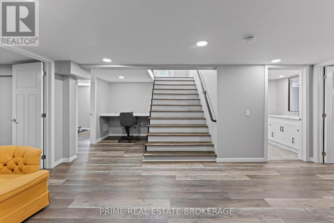
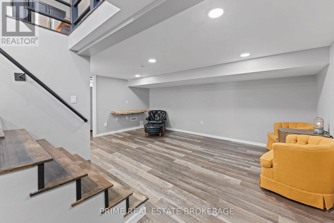
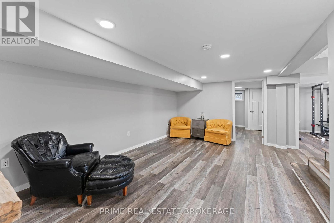
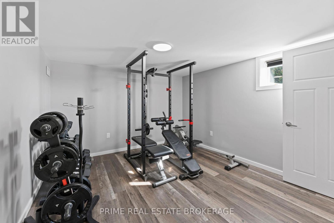
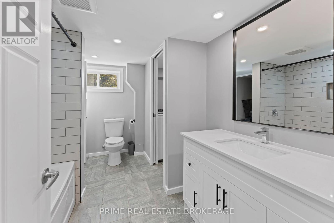
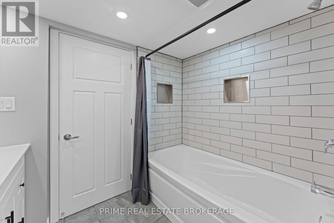
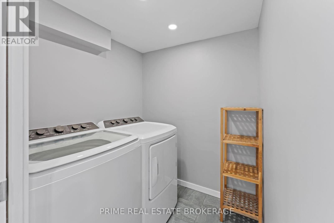
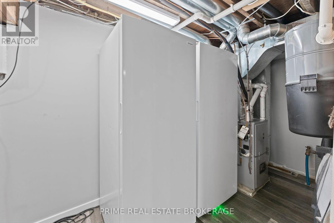
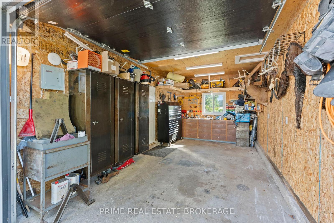
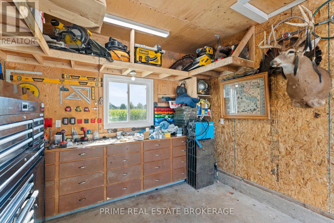
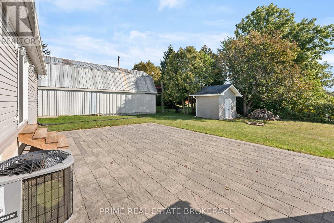
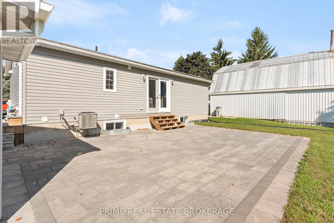
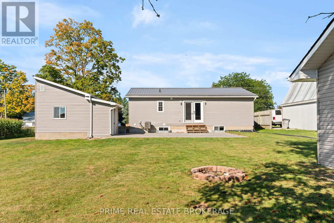
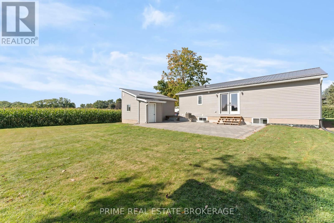
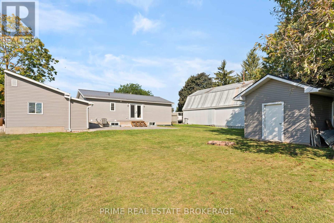
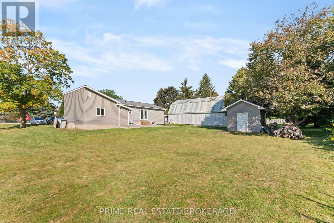
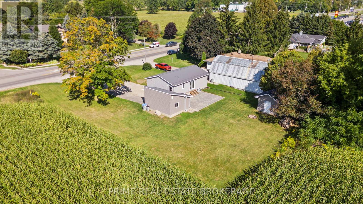
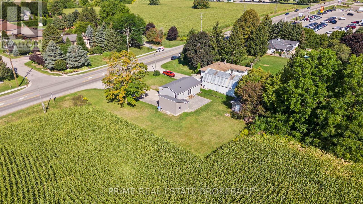
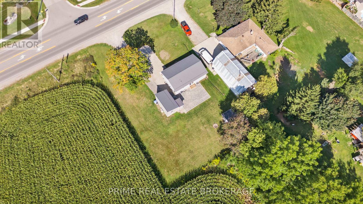
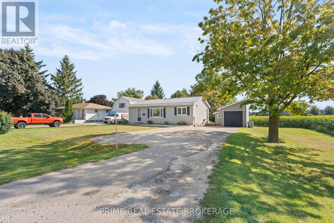
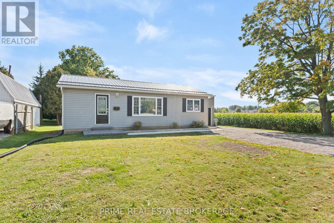
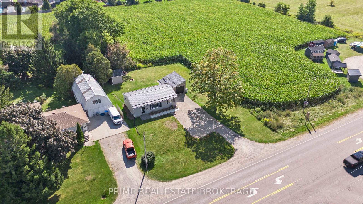
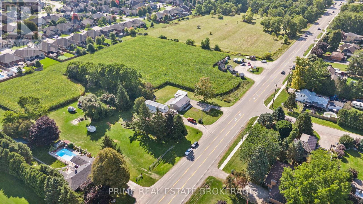
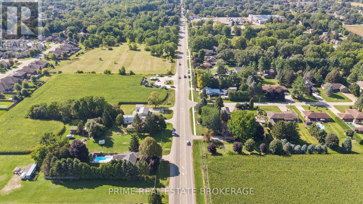



28346 Centre Road.
Strathroy-caradoc, ON
$549,000
3 Bedrooms
2 Bathrooms
700 - 1100 SQ/FT
1 Stories
Welcome to 28346 Centre Road, Strathroy, a spacious bungalow set on a generous 100 x 150 ft lot with a detached garage and plenty of recent updates. This home has been thoughtfully modernized while retaining its charm.Inside, the open-concept main floor offers hardwood flooring, pot lighting, and great ceiling height. The large kitchen is a true centrepiece, featuring concrete countertops, a large island with mini beer fridge, newer appliances, and ample cupboard space. French doors lead directly to the backyard and stone patio, perfect for entertaining. The primary bedroom is oversized with a walk-in closet, and the updated 4-piece bath (2025) adds modern comfort. Two additional bedrooms provide plenty of room for family or guests.The lower level is fully finished with durable vinyl plank flooring, a second renovated 4-piece bath (2025), laundry, and plenty of space for storage. A large walk-down basement entrance and side entry add flexibility for future use.Mechanical updates include a 200-amp service with newer ductwork, furnace (2022), tankless water heater (2025),and central vac system.Outside, you'll find a 12 x 20 detached garage with a beautifully interlocked stone patio. The property runs on municipal services and offers exceptional outdoor space for gardening, recreation, or future projects.This well-maintained home is move-in ready, offering the perfect mix of updates, character, and potential. (id:57519)
Listing # : X12406200
City : Strathroy-caradoc
Property Taxes : $2,731 for 2024
Property Type : Single Family
Style : Bungalow House
Title : Freehold
Basement : N/A (Finished)
Lot Area : 100 x 150 FT
Heating/Cooling : Forced air Electric / Central air conditioning
Days on Market : 5 days
28346 Centre Road. Strathroy-caradoc, ON
$549,000
photo_library More Photos
Welcome to 28346 Centre Road, Strathroy, a spacious bungalow set on a generous 100 x 150 ft lot with a detached garage and plenty of recent updates. This home has been thoughtfully modernized while retaining its charm.Inside, the open-concept main floor offers hardwood flooring, pot lighting, and great ceiling height. The large kitchen is a true ...
Listed by Prime Real Estate Brokerage
For Sale Nearby
1 Bedroom Properties 2 Bedroom Properties 3 Bedroom Properties 4+ Bedroom Properties Homes for sale in St. Thomas Homes for sale in Ilderton Homes for sale in Komoka Homes for sale in Lucan Homes for sale in Mt. Brydges Homes for sale in Belmont For sale under $300,000 For sale under $400,000 For sale under $500,000 For sale under $600,000 For sale under $700,000
