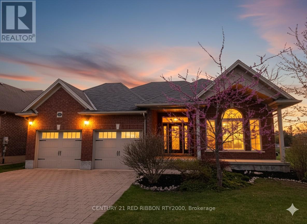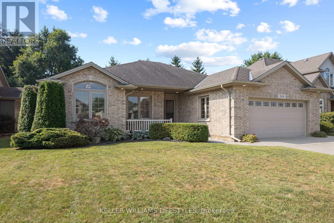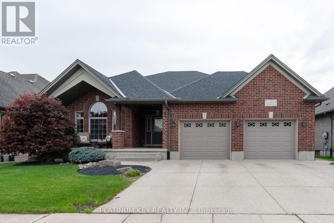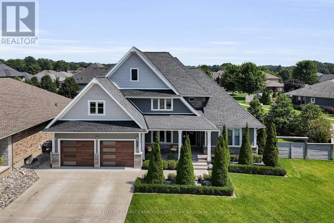

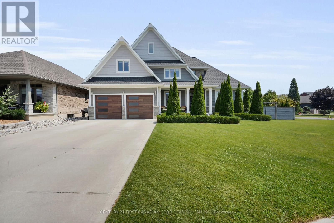
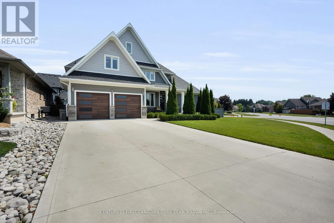
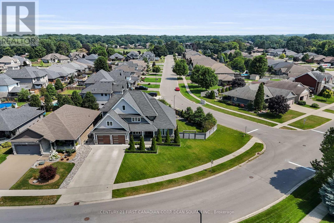
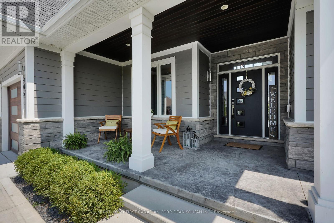
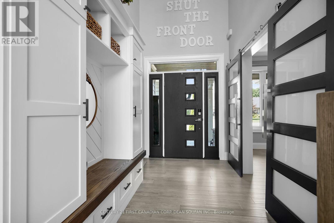
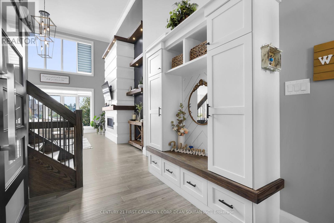
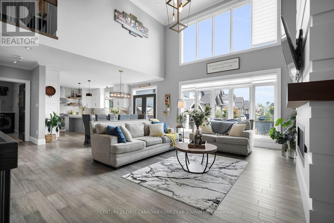
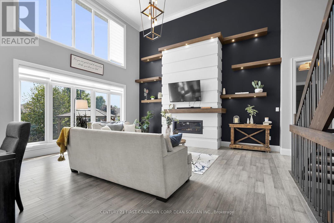
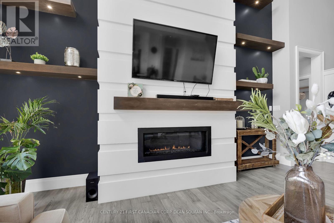
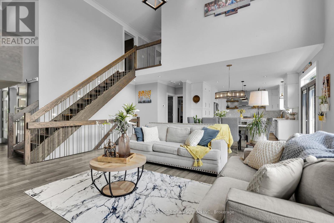
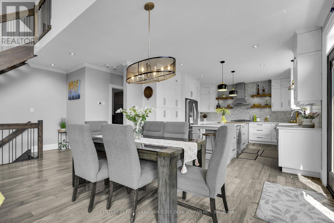
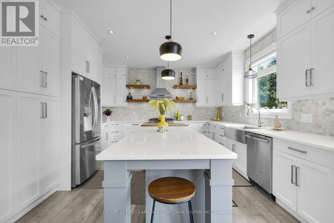
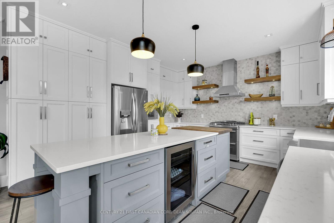
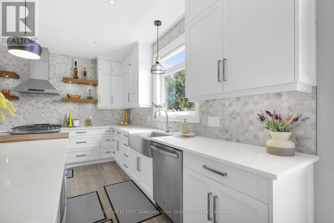
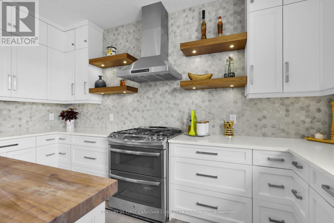
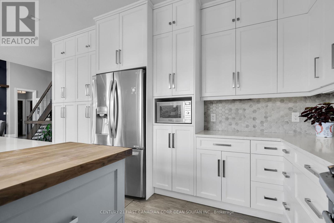
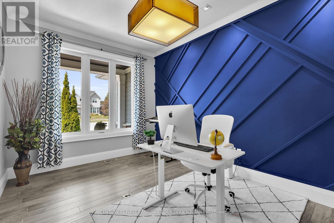
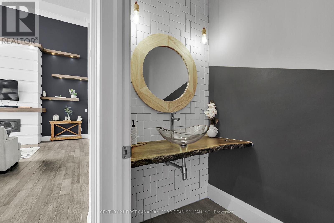
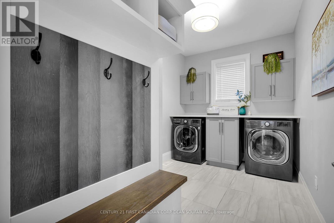
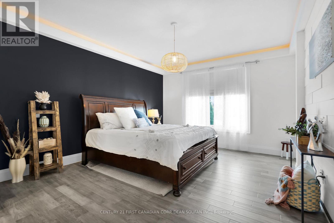
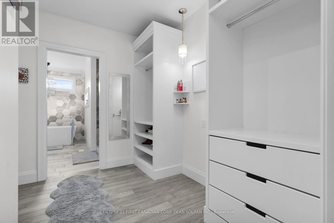
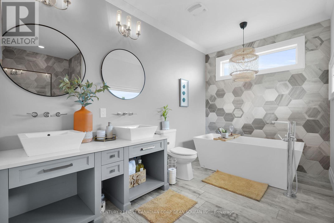
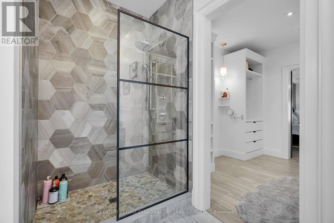
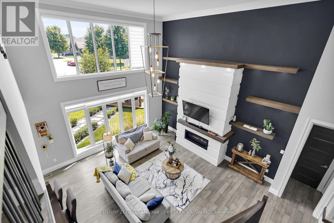
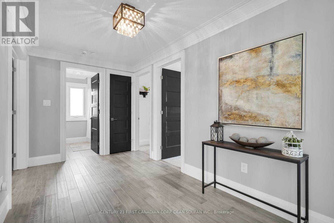
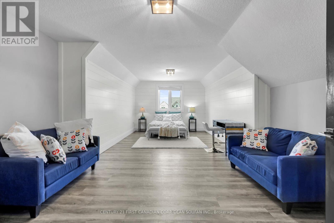
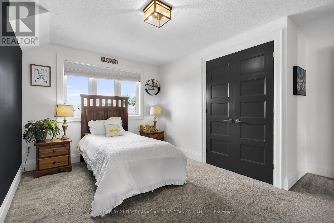
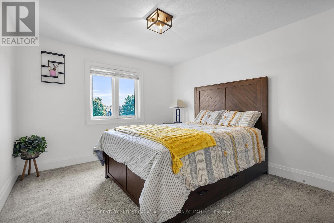
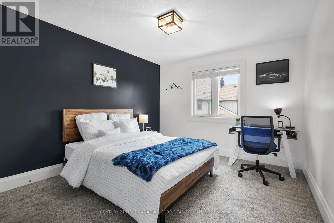
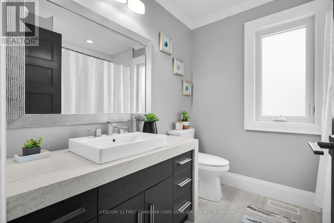
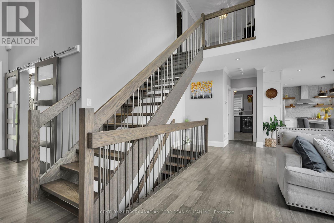
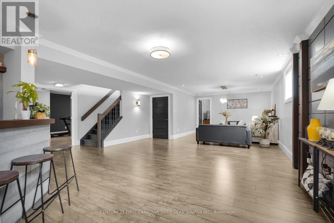
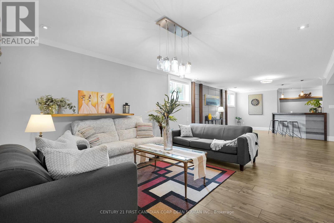
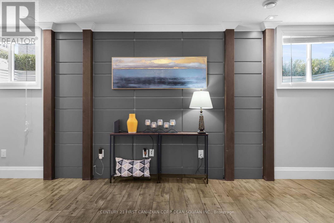
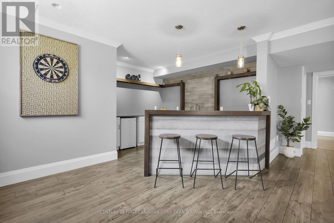
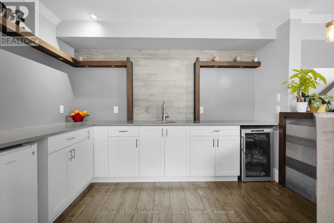
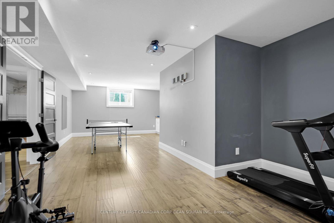
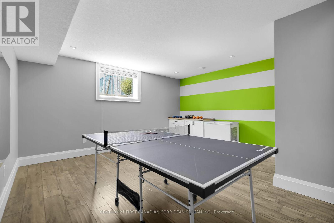
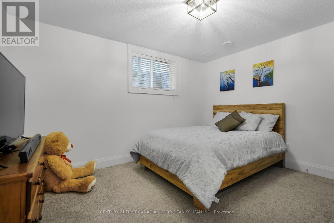
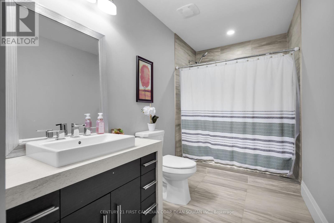
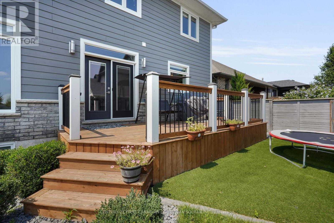
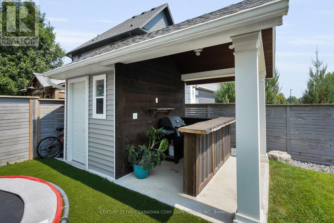
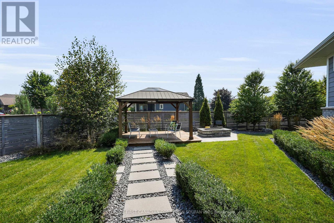
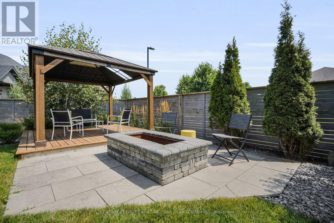
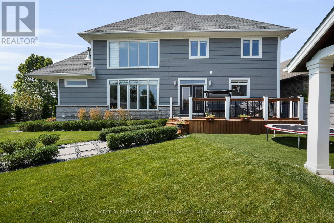
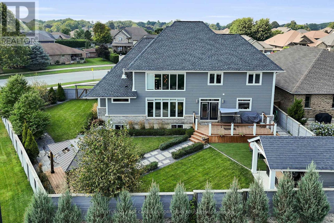
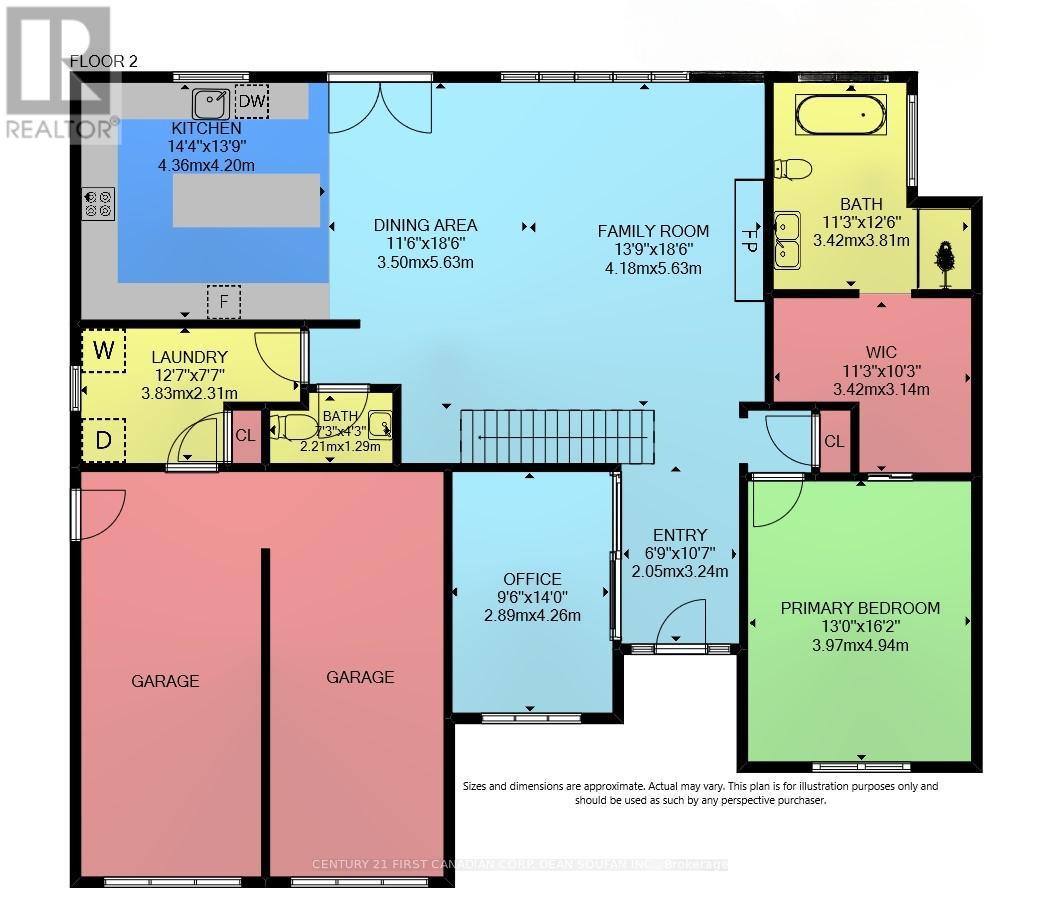
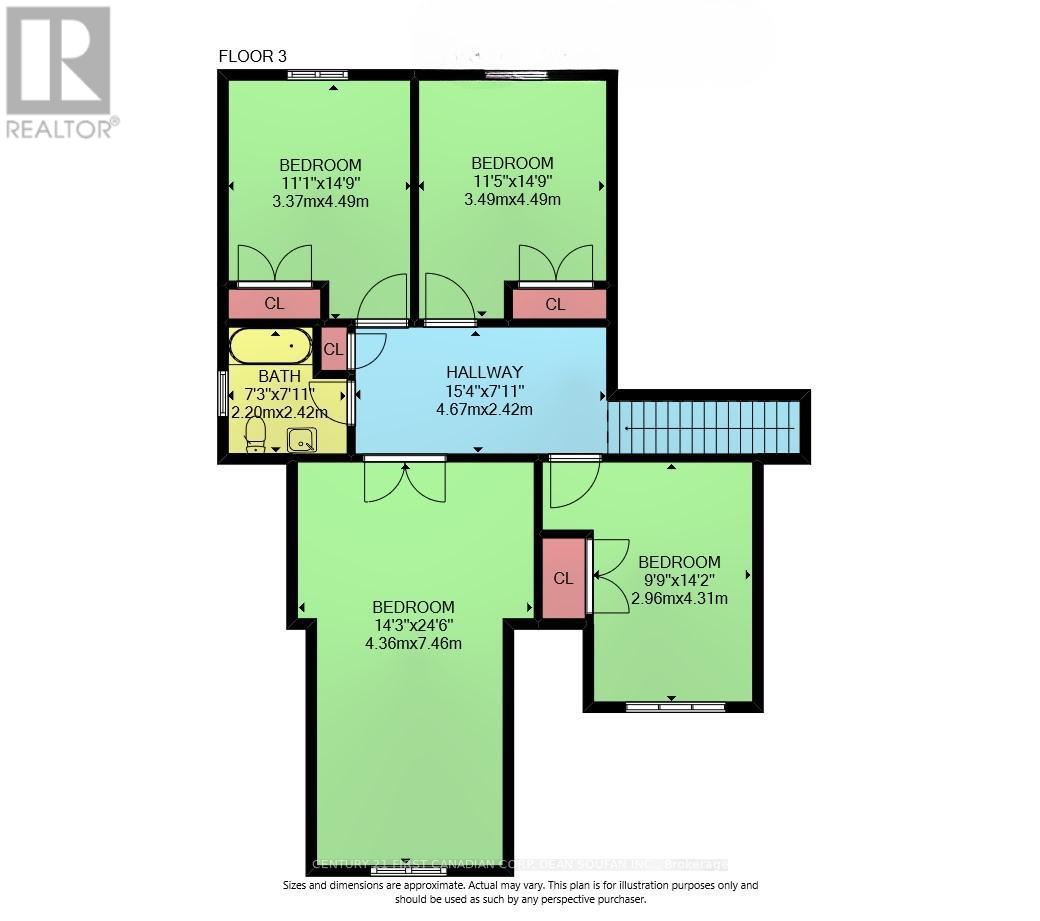
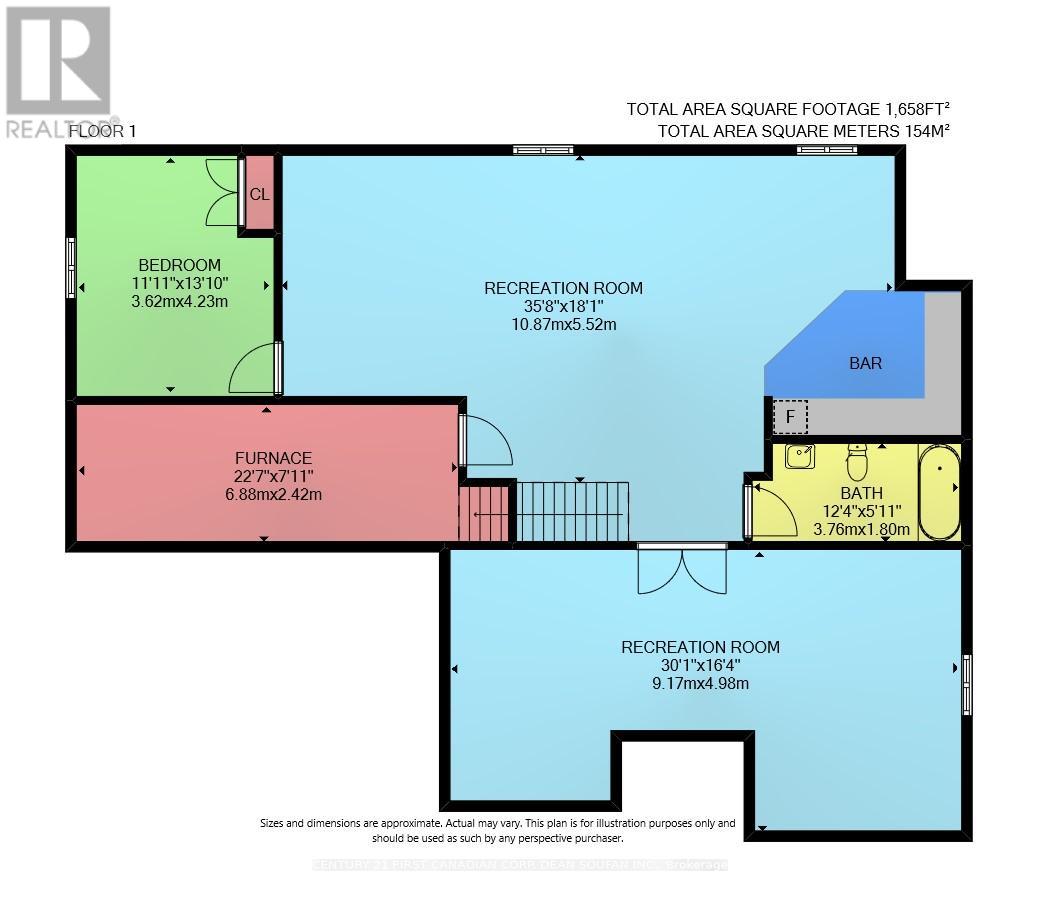
405 Darcy Drive.
Strathroy-caradoc (ne), ON
$1,329,000
6 Bedrooms
3 + 1 Bathrooms
3000 - 3500 SQ/FT
2 Stories
Welcome to 405 Darcy Drive! Situated on a premium corner lot, this show-stopping home is more than just a place to live, it's a lifestyle, a sanctuary, & the crown jewel of the neighbourhood. Featuring 6 spacious bedrooms, 4 designer bathrooms, & thoughtful upgrades throughout, this residence seamlessly blends timeless design with modern elegance. From the moment you arrive, the extra-wide front porch, mature trees, & professionally landscaped gardens set the stage. Inside, a grand double-height foyer with custom built-ins welcomes you into a space where every detail has been carefully curated. Off the entrance, a stylish office/den with deep blue feature wall & large windows offers a perfect place to work or create. The main living area is breathtaking, with soaring ceilings, massive windows, & a striking gas fireplace wall that anchors the space with warmth & sophistication. Flowing into the dining room and chefs kitchen, the open-concept layout is ideal for entertaining. The kitchen shines with quartz countertops, central island, premium cabinetry, & high-end finishes throughout. The main-floor primary suite is a true retreat with tray ceiling lighting, generous space, & a spa-like ensuite with heated floors. A well-designed mudroom/laundry combo with access to a heated garage and a chic powder room with a custom wood & glass bowl sink adds convenience & style. Upstairs, an extra wide hallway leads to four bedrooms, three with spacious closets, & a beautifully appointed bathroom. The fully finished basement adds another level of luxury with a 6th bedroom, spacious great room with wet bar, recreation/games room, & a sleek 3-piece bath. Step outside to your private backyard oasis complete with deck, pergola, green turf, wood fire pit, shed/bar w/electrical outlets, mature gardens, & a borewell fed sprinkler system. A perfect blend of tranquility & function. Don't miss your chance to call this exceptional property home. Book your private tour today! (id:57519)
Listing # : X12350199
City : Strathroy-caradoc (ne)
Approximate Age : 6-15 years
Property Taxes : $6,490 for 2024
Property Type : Single Family
Title : Freehold
Basement : Full (Finished)
Lot Area : 118 x 121.9 FT ; 50.93ft x 121.90ft x 118.19ft x
Heating/Cooling : Forced air Natural gas / Central air conditioning
Days on Market : 34 days
405 Darcy Drive. Strathroy-caradoc (ne), ON
$1,329,000
photo_library More Photos
Welcome to 405 Darcy Drive! Situated on a premium corner lot, this show-stopping home is more than just a place to live, it's a lifestyle, a sanctuary, & the crown jewel of the neighbourhood. Featuring 6 spacious bedrooms, 4 designer bathrooms, & thoughtful upgrades throughout, this residence seamlessly blends timeless design with modern elegance. ...
Listed by Century 21 First Canadian Corp. Dean Soufan Inc.
For Sale Nearby
1 Bedroom Properties 2 Bedroom Properties 3 Bedroom Properties 4+ Bedroom Properties Homes for sale in St. Thomas Homes for sale in Ilderton Homes for sale in Komoka Homes for sale in Lucan Homes for sale in Mt. Brydges Homes for sale in Belmont For sale under $300,000 For sale under $400,000 For sale under $500,000 For sale under $600,000 For sale under $700,000

