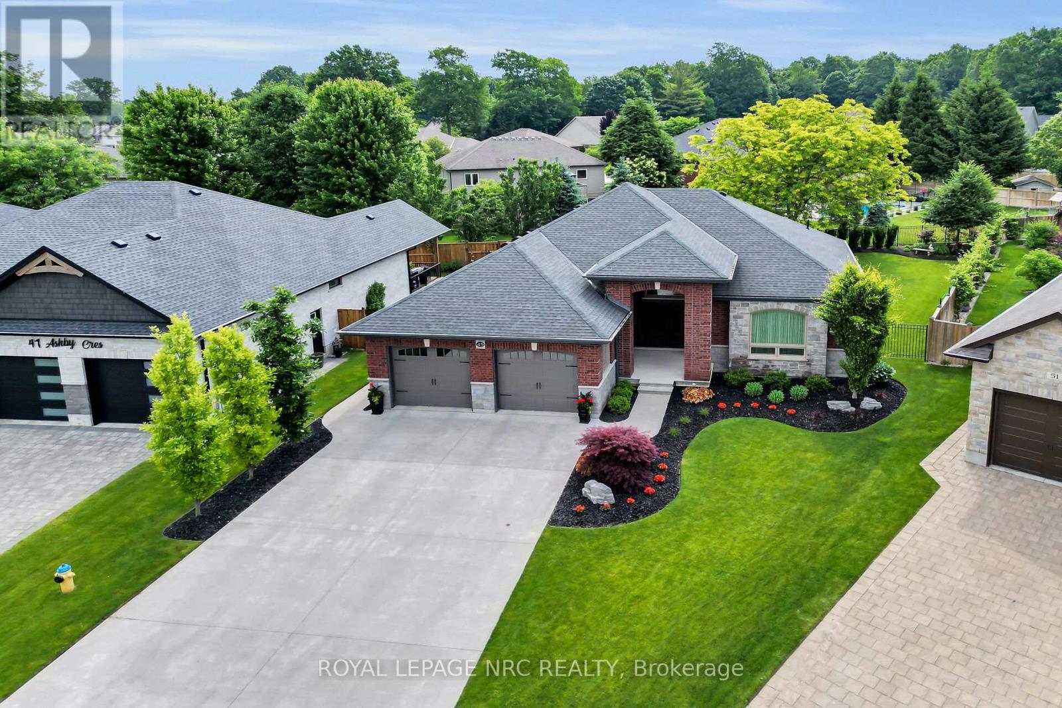






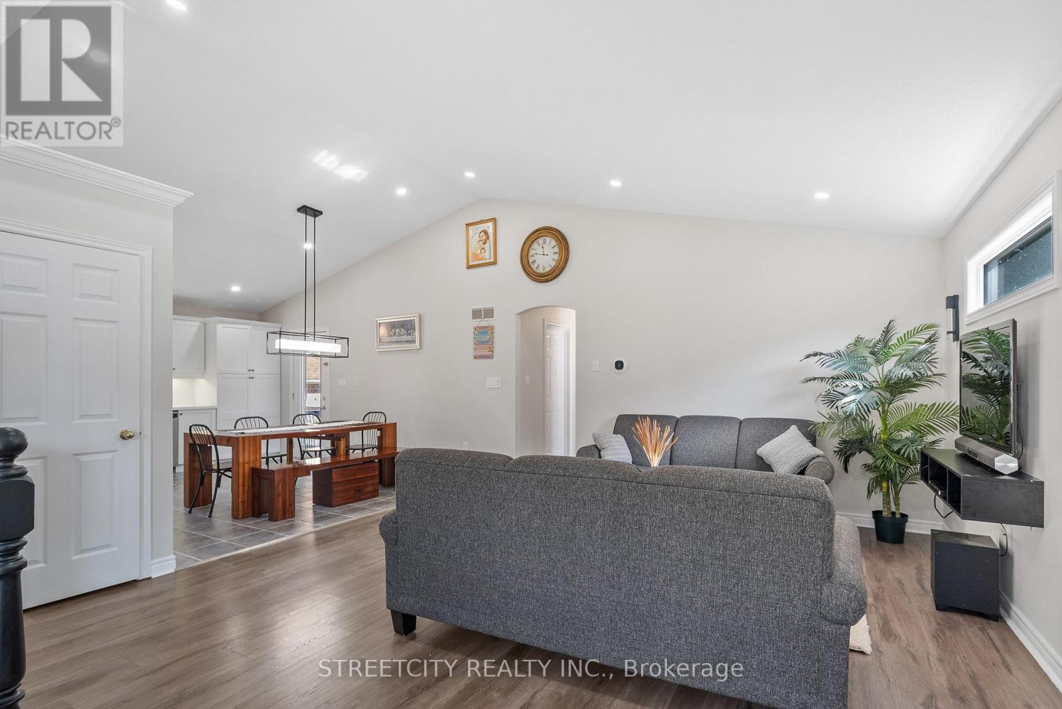









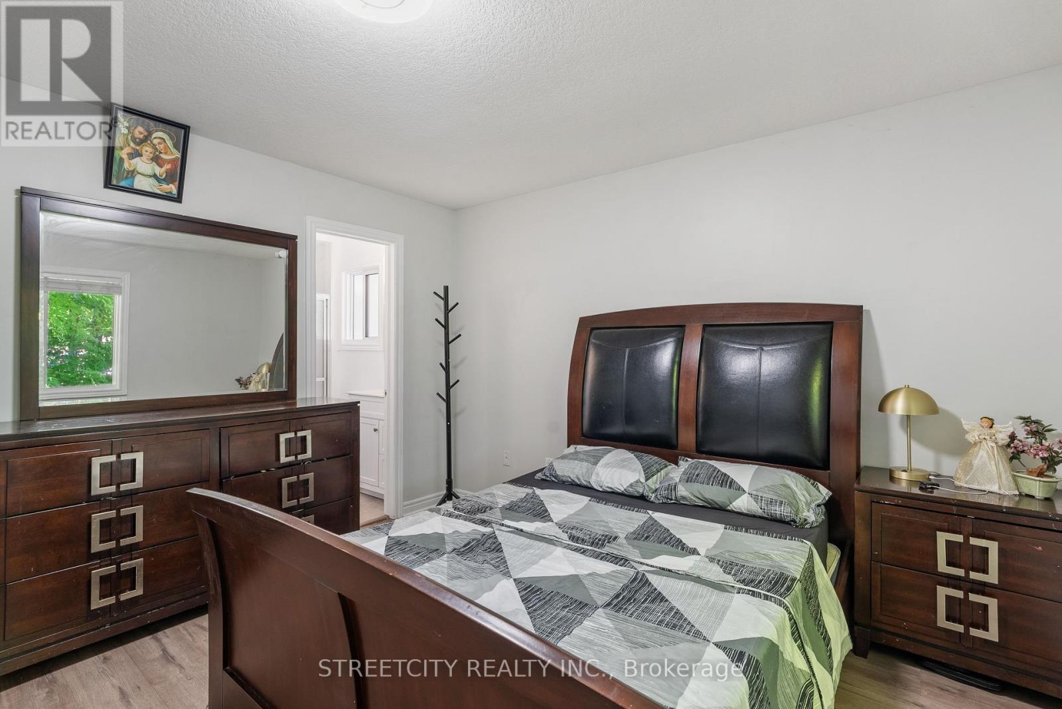



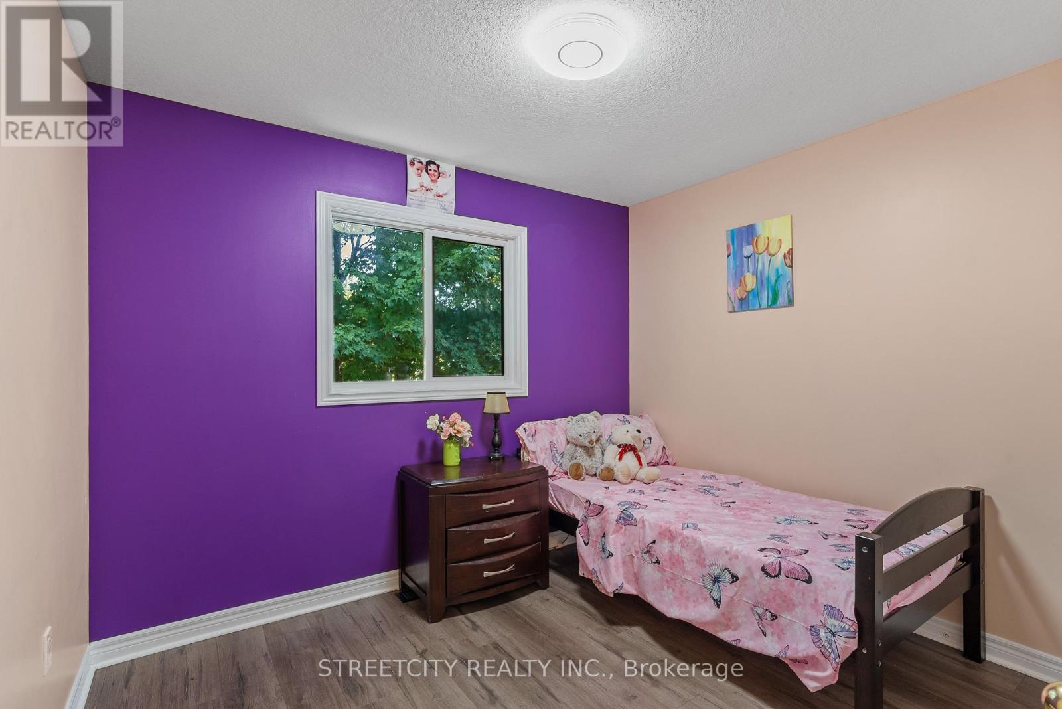























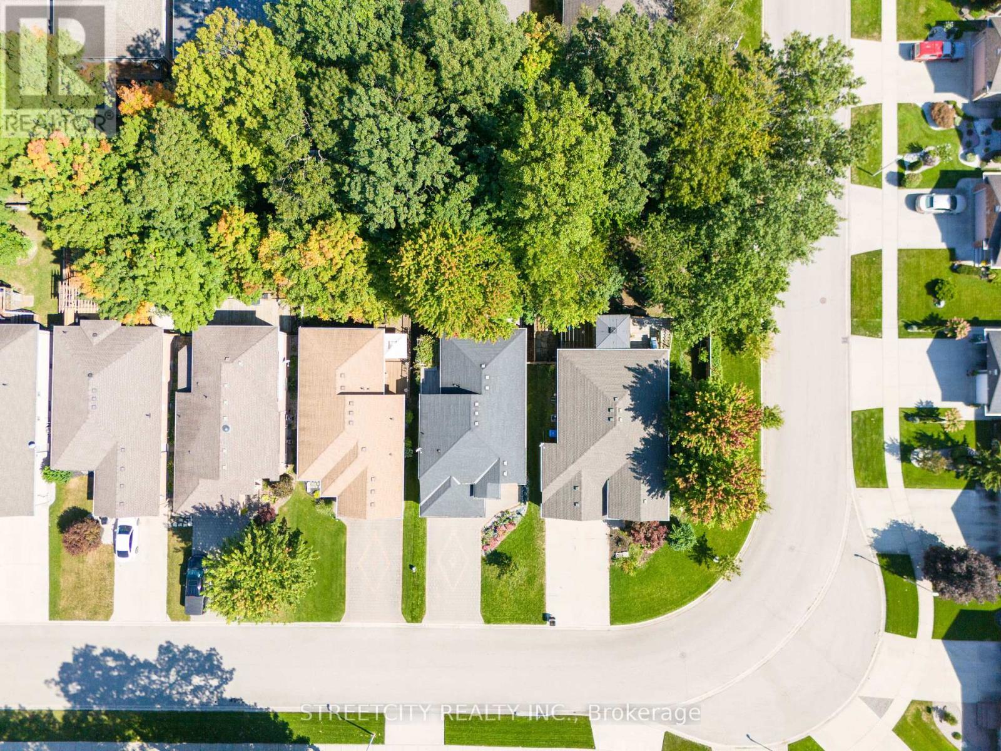




131 Bridle Path.
Strathroy-caradoc (sw), ON
$649,900
4 Bedrooms
3 Bathrooms
1100 SQ/FT
1 Stories
Welcome home to 131 Bridle Path. Located in the beautiful Saxonville Estates neighbourhood in Strathroy. This four bedroom, 3 full washroom raised bungalow has over 2000 sq ft of finished area. You will love the spacious open concept great room with cathedral ceiling, large eat-in kitchen with plenty of counter space, pantry, stainless appliances, and French door opening onto 2 tier deck. Good-sized bedrooms, Primary bedroom has an ensuite. Walk out lower level features lovely guest bedroom or office, another full bathroom and fantastic family room with three sided gas fireplace and patio doors opening onto treed backyard. Sprinkler system, sand point well for exterior water, dedicated gas BBQ line, and more. The house is conveniently located close to various amenities, close to sports fields, town pool, arena, 5 minutes drive to Strathroy General hospital and is only 12 minutes away from Highway 402. Shingles changed in 2016, Quarts kitchen counter tops 2024, kitchen back splash 2024, vinyl floorsground level 2021, Laminate floors in basement 2021, Furnace & Air Conditioner 2022 (id:57519)
Listing # : X12204868
City : Strathroy-caradoc (sw)
Approximate Age : 16-30 years
Property Taxes : $3,754 for 2024
Property Type : Single Family
Style : Raised bungalow House
Title : Freehold
Basement : N/A (Finished)
Lot Area : 39.5 x 120.1 FT | under 1/2 acre
Heating/Cooling : Forced air Natural gas / Central air conditioning
Days on Market : 57 days
131 Bridle Path. Strathroy-caradoc (sw), ON
$649,900
photo_library More Photos
Welcome home to 131 Bridle Path. Located in the beautiful Saxonville Estates neighbourhood in Strathroy. This four bedroom, 3 full washroom raised bungalow has over 2000 sq ft of finished area. You will love the spacious open concept great room with cathedral ceiling, large eat-in kitchen with plenty of counter space, pantry, stainless appliances, ...
Listed by Streetcity Realty Inc.
For Sale Nearby
1 Bedroom Properties 2 Bedroom Properties 3 Bedroom Properties 4+ Bedroom Properties Homes for sale in St. Thomas Homes for sale in Ilderton Homes for sale in Komoka Homes for sale in Lucan Homes for sale in Mt. Brydges Homes for sale in Belmont For sale under $300,000 For sale under $400,000 For sale under $500,000 For sale under $600,000 For sale under $700,000


