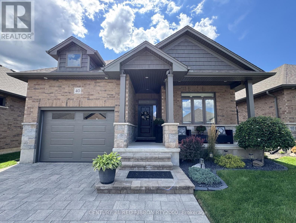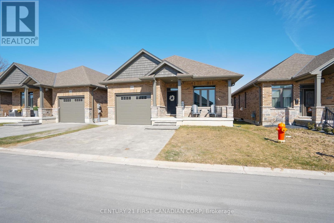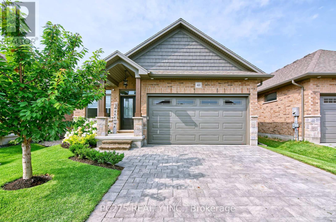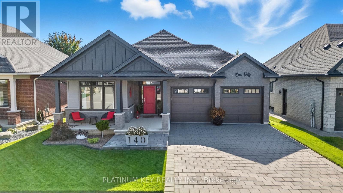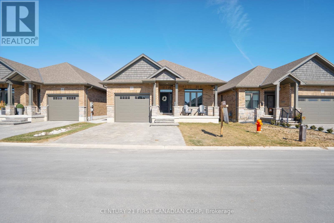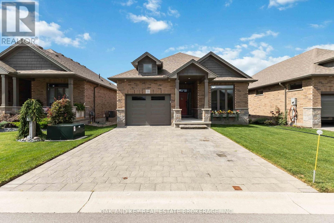

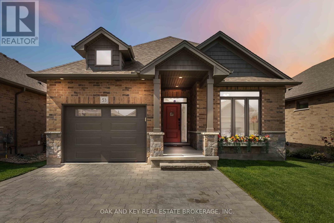
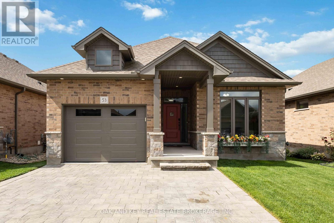
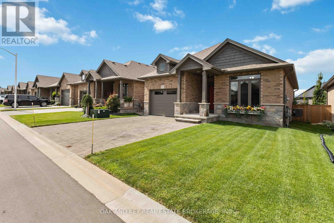
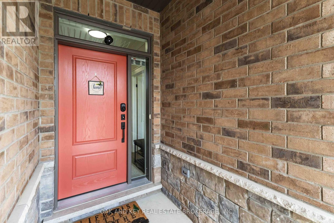
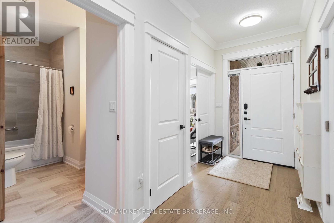
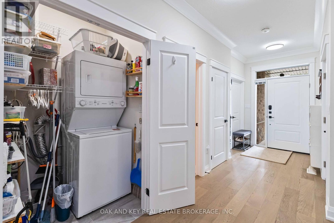
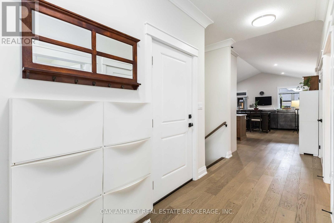
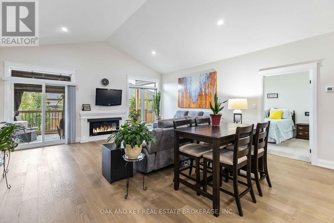
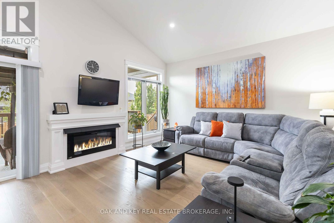
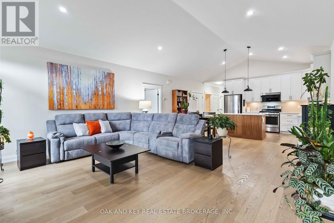
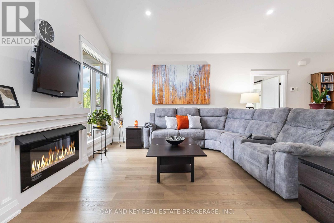
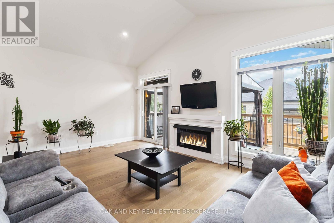
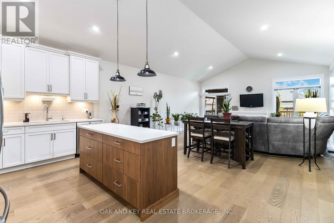
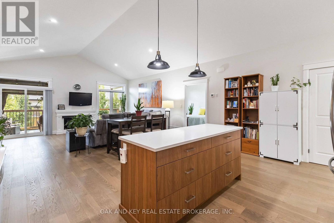
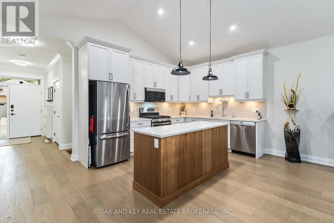
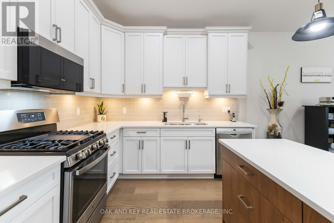
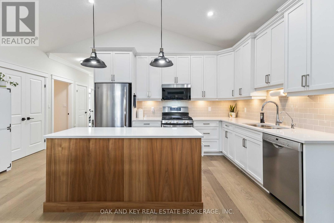
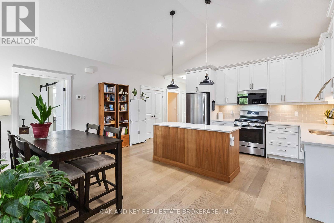
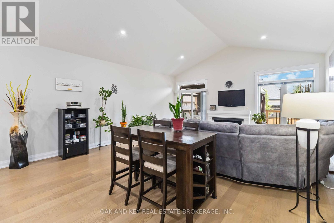
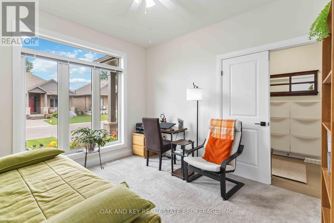
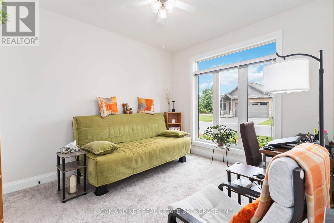
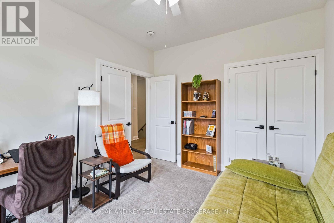
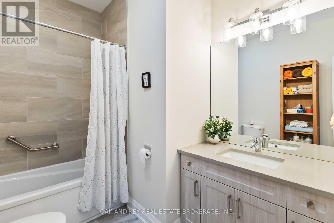
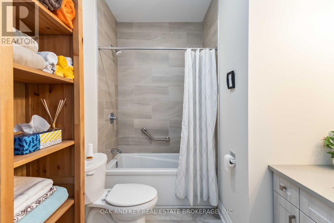
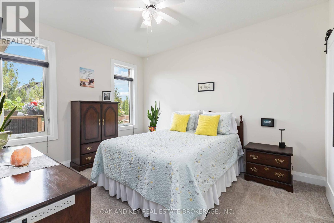
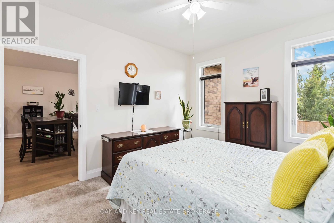
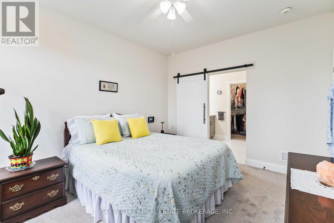
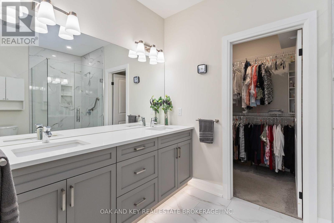
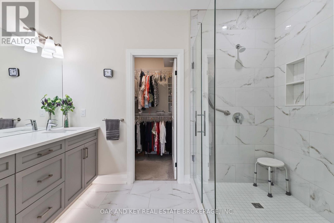
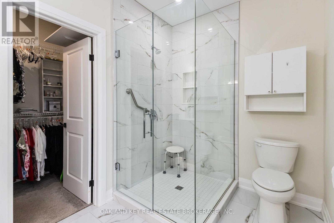
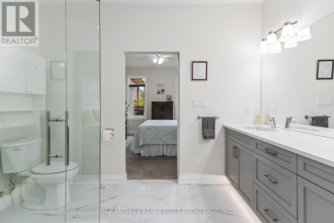
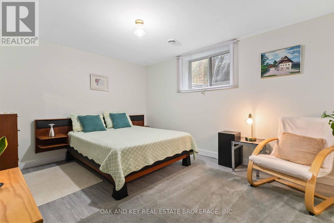
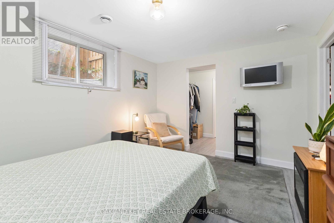
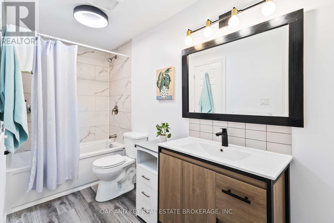
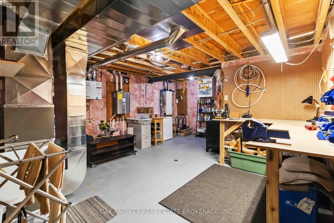
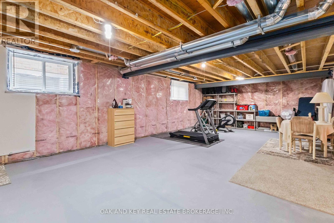
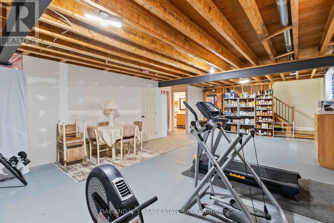
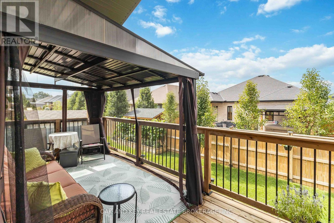
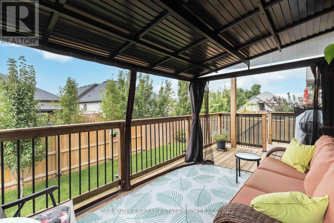
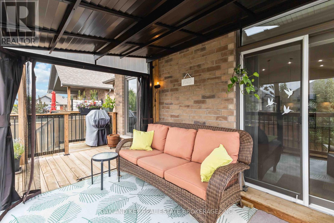
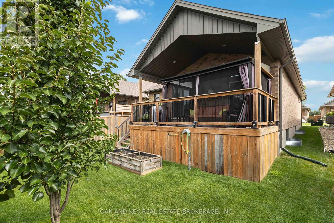
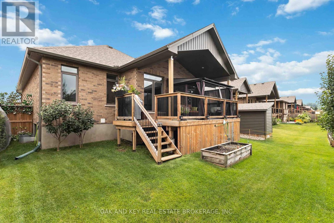
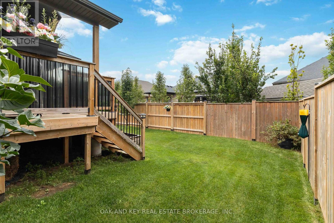
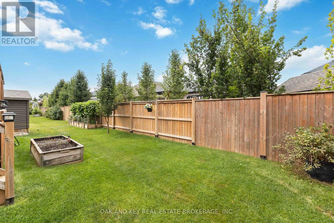
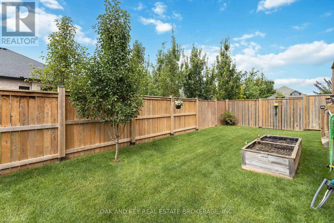
53 - 159 Collins Way.
Strathroy-caradoc (se), ON
$775,000
3 Bedrooms
3 Bathrooms
1200 - 1399 SQ/FT
1 Stories
Built in 2020, this 1325 square foot above ground modern home is turnkey and move-in ready . Including all furniture seen at the home! Showcasing high-quality finishes and thoughtful design throughout. Upstairs, enjoy 2 spacious bedrooms and 2 full bathrooms, including a primary suite with a sleek ensuite featuring a double vanity, contemporary fixtures, and a glass-enclosed shower. The bright, open-concept main floor boasts a modern kitchen with quartz countertops, full-height cabinetry, stainless steel appliances, and a stylish back splash. Hardwood-style flooring flows through the living and dining areas, creating a warm and inviting atmosphere.The partially finished basement offers an additional bedroom, full bathroom, and versatile living space for a guest suite, home office, or media room. Water filtration system installed inside the house to improve the quality of the drinking water, also added was a gazebo with built in walls to allow for use into the winter months. Energy-efficient lighting, designer fixtures, and neutral paint tones add a polished, move-in-ready feel. Outside, low-maintenance landscaping frames a private backyard ideal for entertaining or relaxing. Located in a desirable Strathroy neighbourhood close to schools, parks, and amenities, this home combines modern style, quality craftsmanship, and flexible living space. Option to have all furniture and items inside the house included in the sale. (id:57519)
Listing # : X12350108
City : Strathroy-caradoc (se)
Property Taxes : $3,756 for 2024
Property Type : Single Family
Style : Bungalow House
Title : Condominium/Strata
Basement : Full (Partially finished)
Heating/Cooling : Forced air Natural gas / Central air conditioning
Condo fee : $73.00 Monthly
Days on Market : 39 days
53 - 159 Collins Way. Strathroy-caradoc (se), ON
$775,000
photo_library More Photos
Built in 2020, this 1325 square foot above ground modern home is turnkey and move-in ready . Including all furniture seen at the home! Showcasing high-quality finishes and thoughtful design throughout. Upstairs, enjoy 2 spacious bedrooms and 2 full bathrooms, including a primary suite with a sleek ensuite featuring a double vanity, contemporary ...
Listed by Oak And Key Real Estate Brokerage, Inc.
For Sale Nearby
1 Bedroom Properties 2 Bedroom Properties 3 Bedroom Properties 4+ Bedroom Properties Homes for sale in St. Thomas Homes for sale in Ilderton Homes for sale in Komoka Homes for sale in Lucan Homes for sale in Mt. Brydges Homes for sale in Belmont For sale under $300,000 For sale under $400,000 For sale under $500,000 For sale under $600,000 For sale under $700,000
