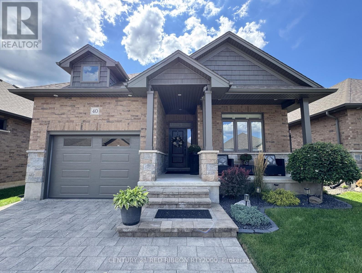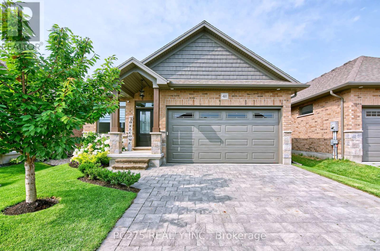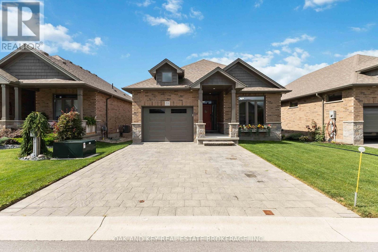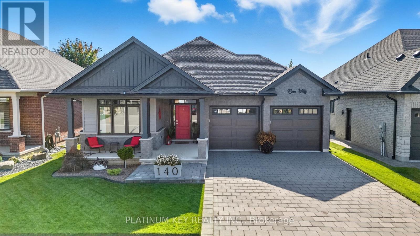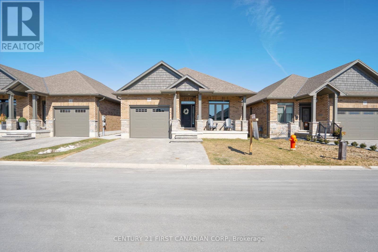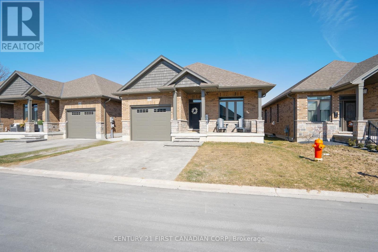

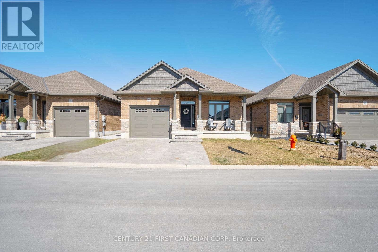
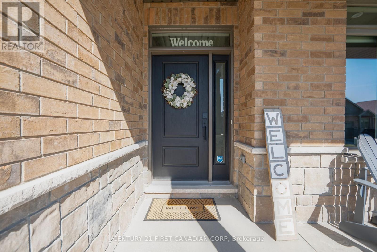
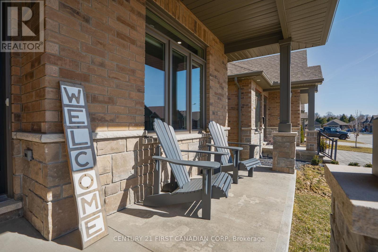
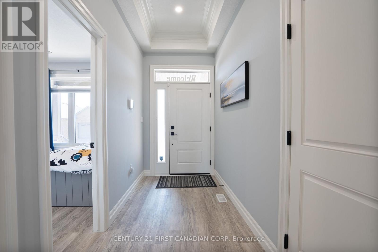
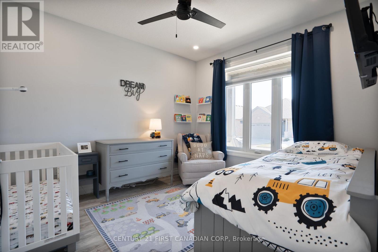
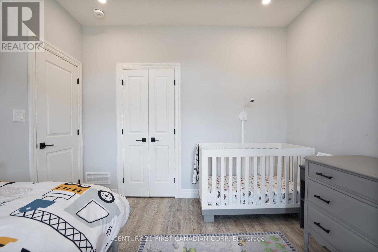
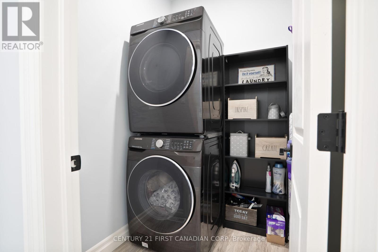
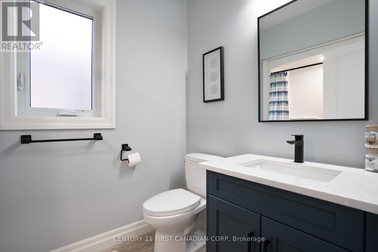
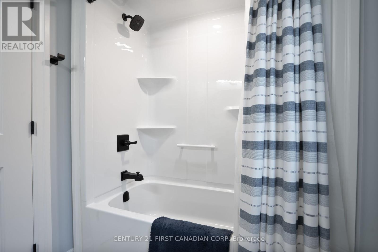
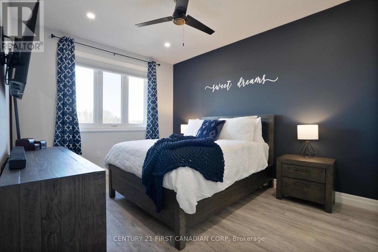
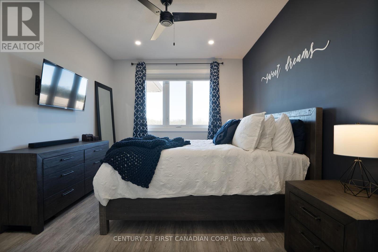
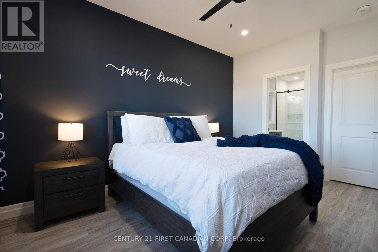
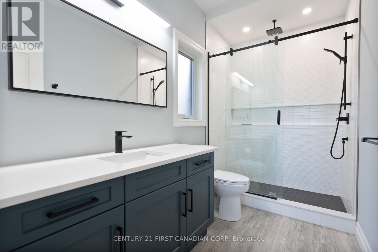
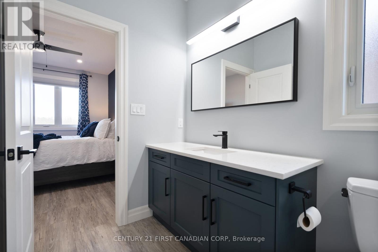
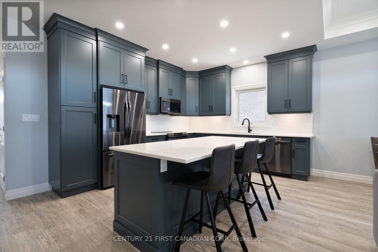
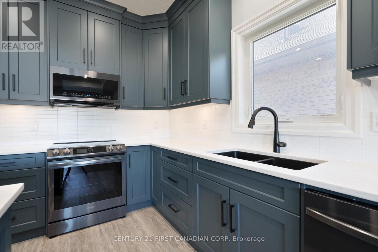
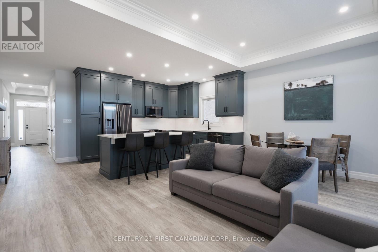
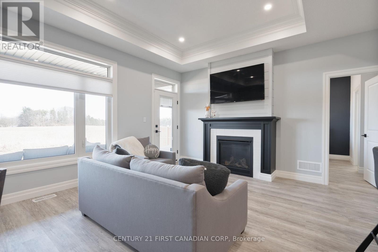
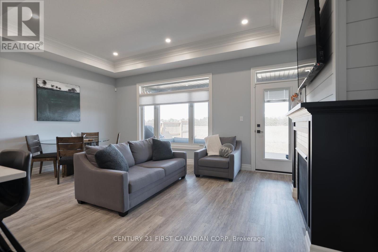
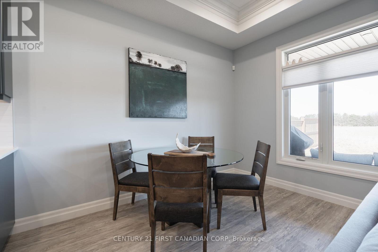
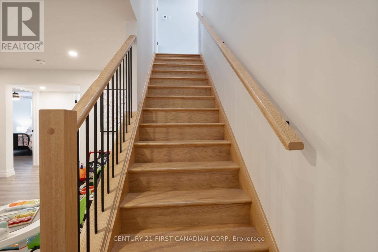
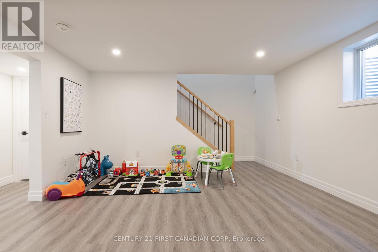
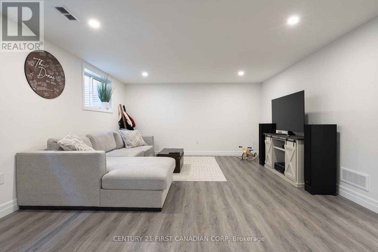
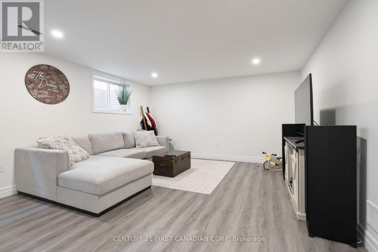
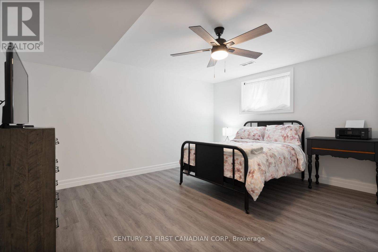
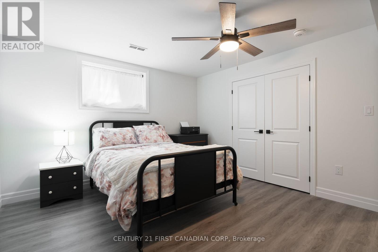
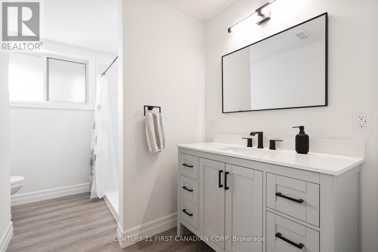
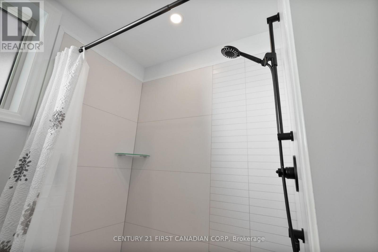
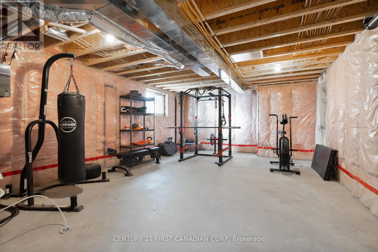
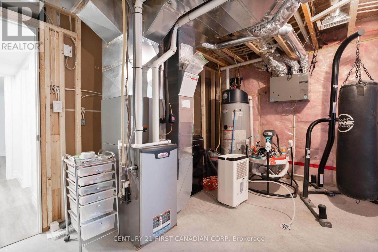




19 - 159 Collins Way.
Strathroy-caradoc (se), ON
$724,900
3 Bedrooms
3 Bathrooms
1100 - 1500 SQ/FT
1 Stories
Welcome to Unit 19 at 159 Collins Way, where modern elegance meets effortless living in the desirable town of Strathroy. Just 20 minutes from London, this beautifully appointed detached vacant land condo offers a refined lifestyle steps from Caradoc Sands Golf Course, shopping, dining, and everyday conveniences. The open-concept main floor is designed for both comfort and style, with soaring ceilings and oversized windows that fill the home with natural light. The chef-inspired kitchen features quartz countertops, a striking backsplash, a large island, and premium stainless steel appliances, an ideal space for entertaining or simply enjoying daily life. The living room centers around a cozy gas fireplace and flows seamlessly to the dining area and out to the covered back deck. Overlooking peaceful farmland, this outdoor retreat offers a tranquil setting for morning coffee, evening wine, or gatherings with friends. The primary suite is a true sanctuary, boasting a generous walk-in closet and a spa-like ensuite with quartz finishes and a glass rainfall shower. A second bedroom on the main floor provides versatility for guests or a home office, while a dedicated laundry room and inside entry to the garage ensure everyday ease .The fully finished lower level extends the living space with a bright and spacious family room, a third bedroom, and an additional full bathroom, creating the perfect setting for relaxation or hosting overnight guests. Additional highlights include 5 high end appliances and low monthly condo fees of just $73, offering peace of mind and low-maintenance living. This move-in ready home perfectly balances elegance, functionality, and lifestyle ideal for golf enthusiasts, downsizers, or anyone seeking a turn-key property in a vibrant community. Book your private showing today and experience all that this exceptional residence has to offer. (id:57519)
Listing # : X12380139
City : Strathroy-caradoc (se)
Approximate Age : 0-5 years
Property Taxes : $3,783 for 2024
Property Type : Single Family
Style : Bungalow House
Title : Freehold
Basement : N/A (Finished)
Lot Area : 40 x 105 FT
Heating/Cooling : Forced air Natural gas / Central air conditioning, Ventilation system
Days on Market : 17 days
19 - 159 Collins Way. Strathroy-caradoc (se), ON
$724,900
photo_library More Photos
Welcome to Unit 19 at 159 Collins Way, where modern elegance meets effortless living in the desirable town of Strathroy. Just 20 minutes from London, this beautifully appointed detached vacant land condo offers a refined lifestyle steps from Caradoc Sands Golf Course, shopping, dining, and everyday conveniences. The open-concept main floor is ...
Listed by Century 21 First Canadian Corp
For Sale Nearby
1 Bedroom Properties 2 Bedroom Properties 3 Bedroom Properties 4+ Bedroom Properties Homes for sale in St. Thomas Homes for sale in Ilderton Homes for sale in Komoka Homes for sale in Lucan Homes for sale in Mt. Brydges Homes for sale in Belmont For sale under $300,000 For sale under $400,000 For sale under $500,000 For sale under $600,000 For sale under $700,000
