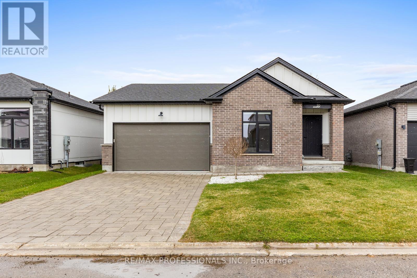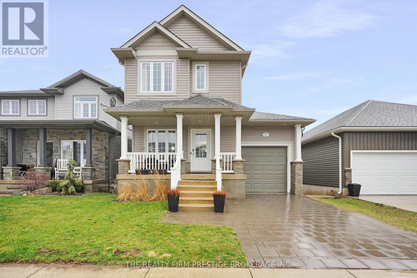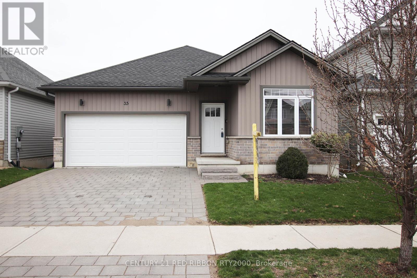

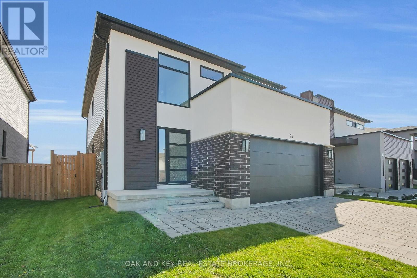


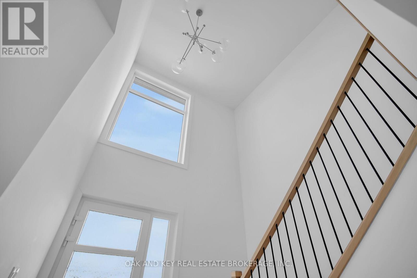
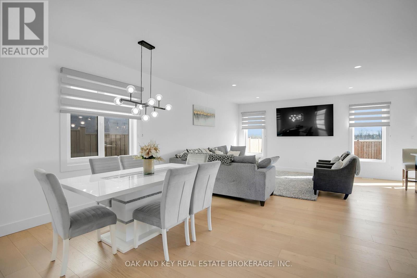
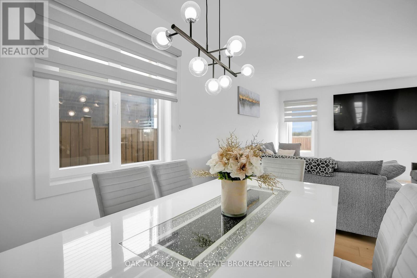
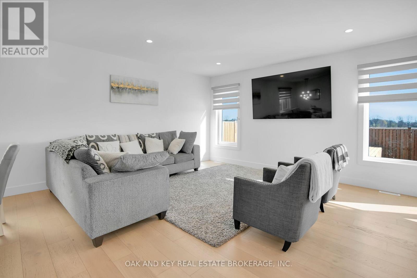
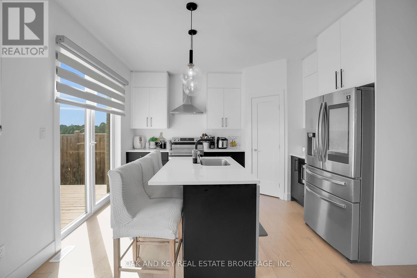
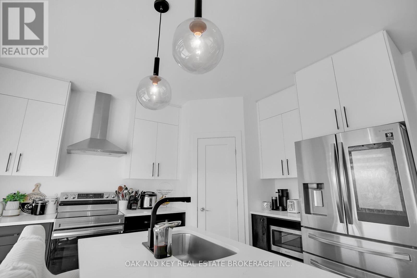

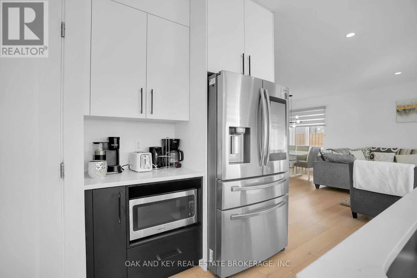
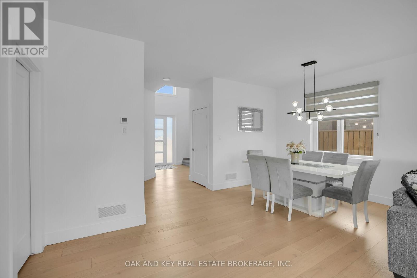
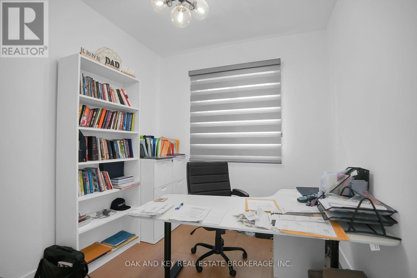
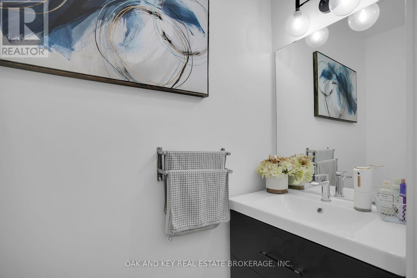

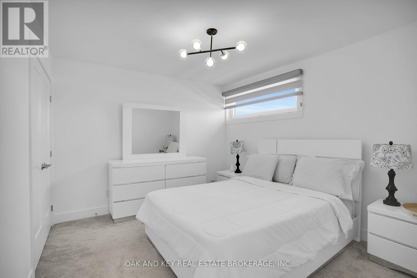
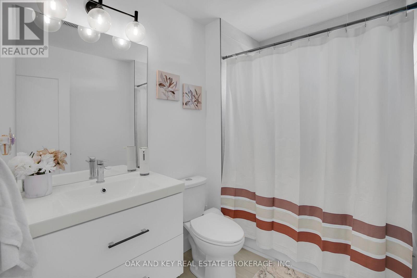
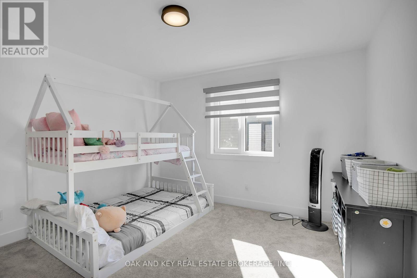
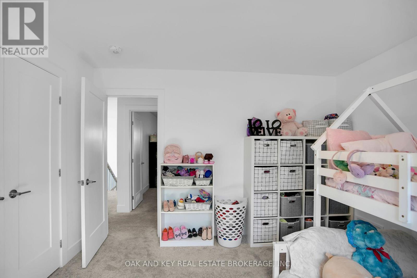
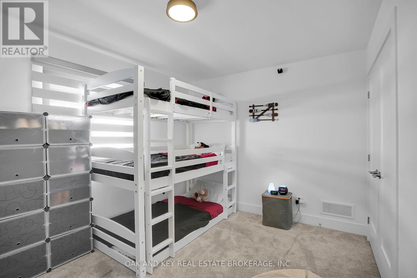
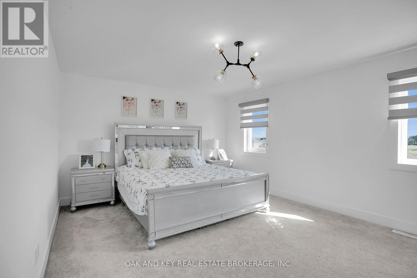
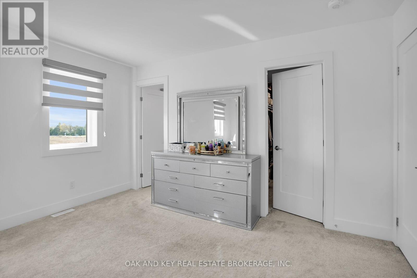
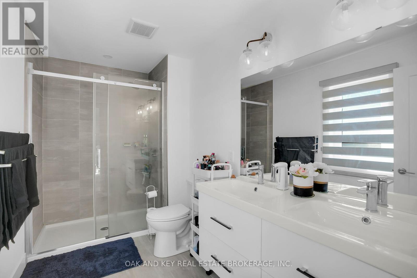
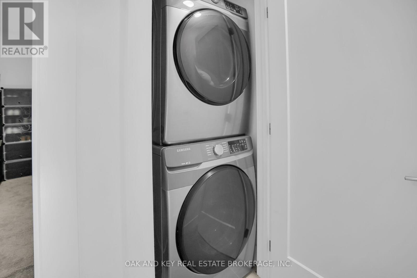
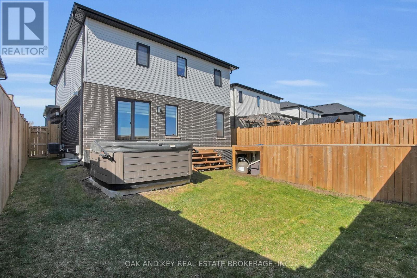
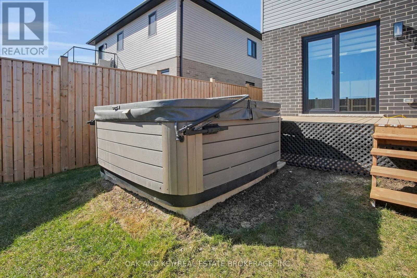
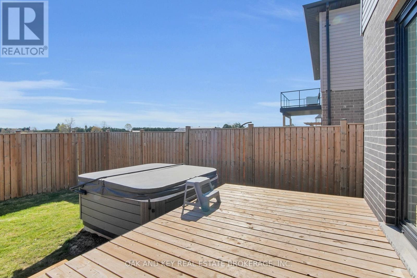
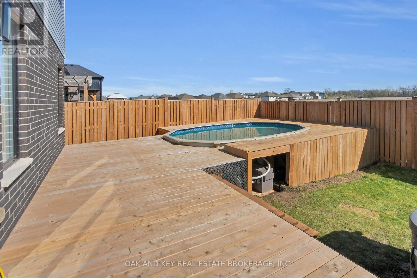
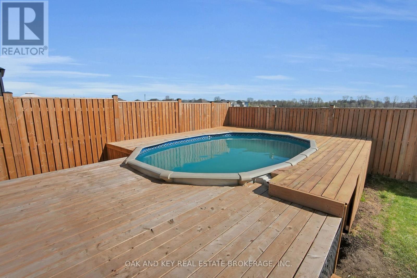
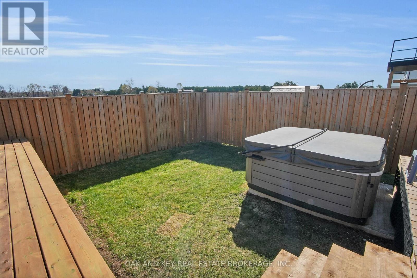
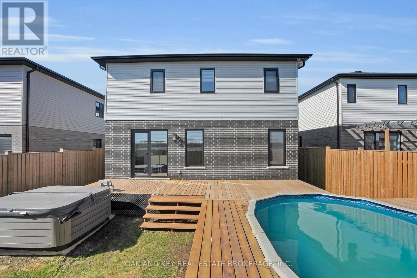
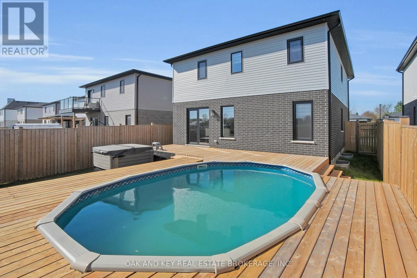
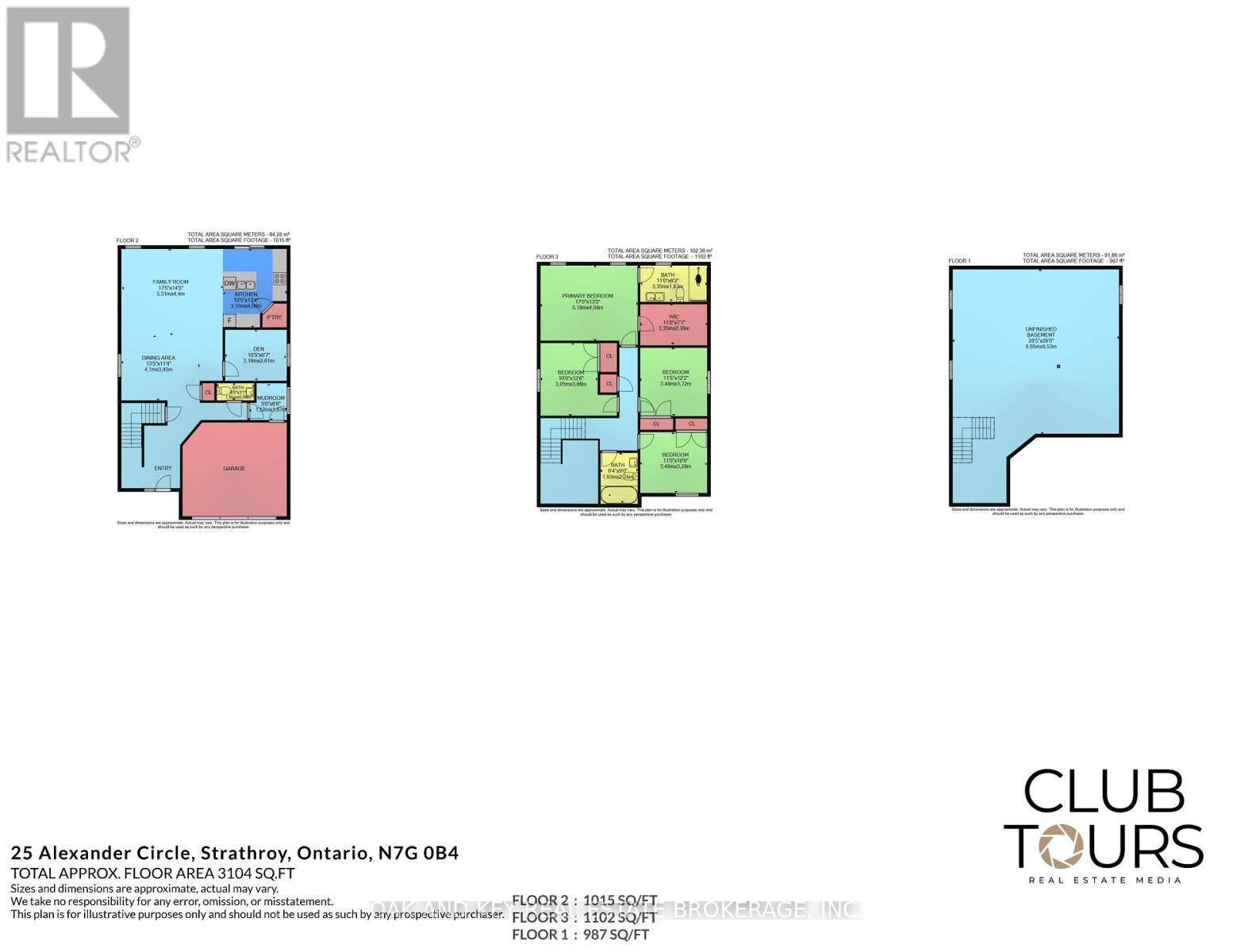
25 Alexander Circle.
Strathroy Caradoc (se), ON
$895,000
5 Bedrooms
2 + 1 Bathrooms
2000 SQ/FT
2 Stories
A refined blend of style, function, and location - welcome to 25 Alexander Circle, nestled in one of Strathroy's most sought-after family neighbourhoods. Built in 2020, this thoughtfully designed two-storey home offers 4+1 bedrooms and 2.5 bathrooms across a bright, open-concept layout. The entryway makes a striking first impression with its clean architectural lines, tall ceilings, and modern staircase. Inside, wide-plank floors flow throughout the main level, where oversized windows flood the space with natural light. The open living and dining areas create a seamless atmosphere for both entertaining and everyday living, while the kitchen impresses with two-tone cabinetry, quartz countertops, stainless steel appliances, and a central island with bar seating. A dedicated main floor den offers a quiet and flexible space ideal for a home office, reading room, or playroom. A practical mudroom off the garage adds further convenience to your daily routine. Upstairs, you'll find all four bedrooms, including a generous primary suite with a walk-in closet and a beautifully finished ensuite. A full second bathroom and dedicated upstairs laundry complete the upper level, providing added ease for busy family living. Sliding doors extend the main living space outdoors to a large deck, an above-ground pool, and a fully fenced yard that backs onto open green space offering extra privacy and a peaceful backdrop. The unfinished basement provides excellent potential for future living space tailored to your needs. Set just minutes from schools, parks, shopping, and every essential amenity, 25 Alexander Circle offers the perfect balance of elevated design, everyday comfort, and long-term potential. (id:57519)
Listing # : X12112452
City : Strathroy Caradoc (se)
Approximate Age : 0-5 years
Property Taxes : $4,821 for 2024
Property Type : Single Family
Title : Freehold
Basement : Full (Unfinished)
Lot Area : 44.3 x 105.3 FT
Heating/Cooling : Forced air Natural gas / Central air conditioning
Days on Market : 6 days
Sold Prices in the Last 6 Months
25 Alexander Circle. Strathroy Caradoc (se), ON
$895,000
photo_library More Photos
A refined blend of style, function, and location - welcome to 25 Alexander Circle, nestled in one of Strathroy's most sought-after family neighbourhoods. Built in 2020, this thoughtfully designed two-storey home offers 4+1 bedrooms and 2.5 bathrooms across a bright, open-concept layout. The entryway makes a striking first impression with its clean ...
Listed by Oak And Key Real Estate Brokerage, Inc.
Sold Prices in the Last 6 Months
For Sale Nearby
1 Bedroom Properties 2 Bedroom Properties 3 Bedroom Properties 4+ Bedroom Properties Homes for sale in St. Thomas Homes for sale in Ilderton Homes for sale in Komoka Homes for sale in Lucan Homes for sale in Mt. Brydges Homes for sale in Belmont For sale under $300,000 For sale under $400,000 For sale under $500,000 For sale under $600,000 For sale under $700,000
