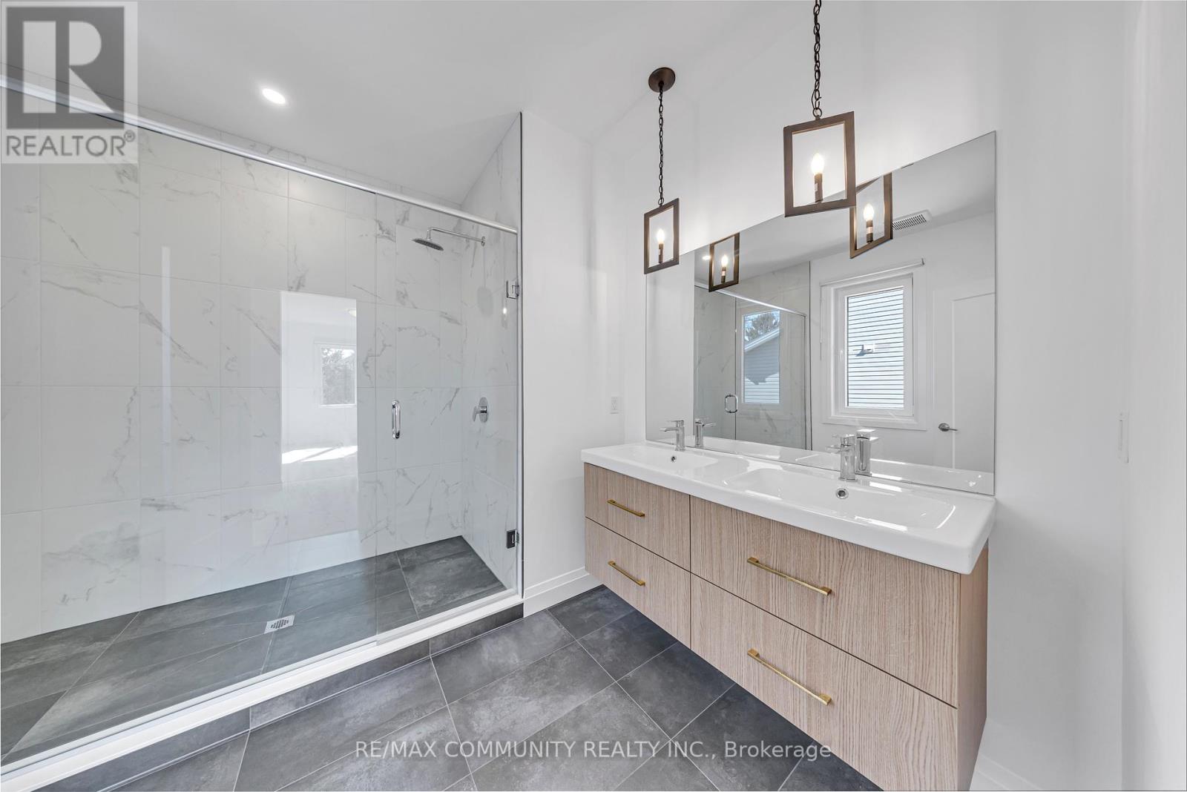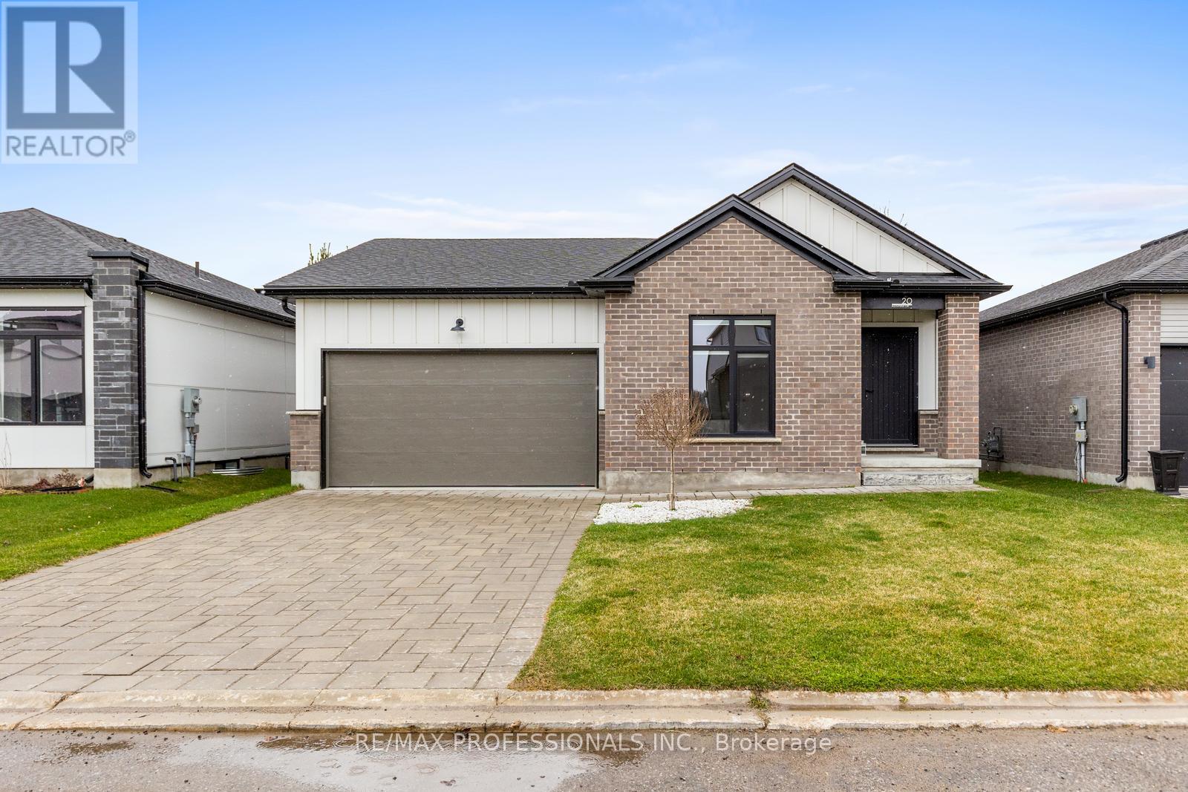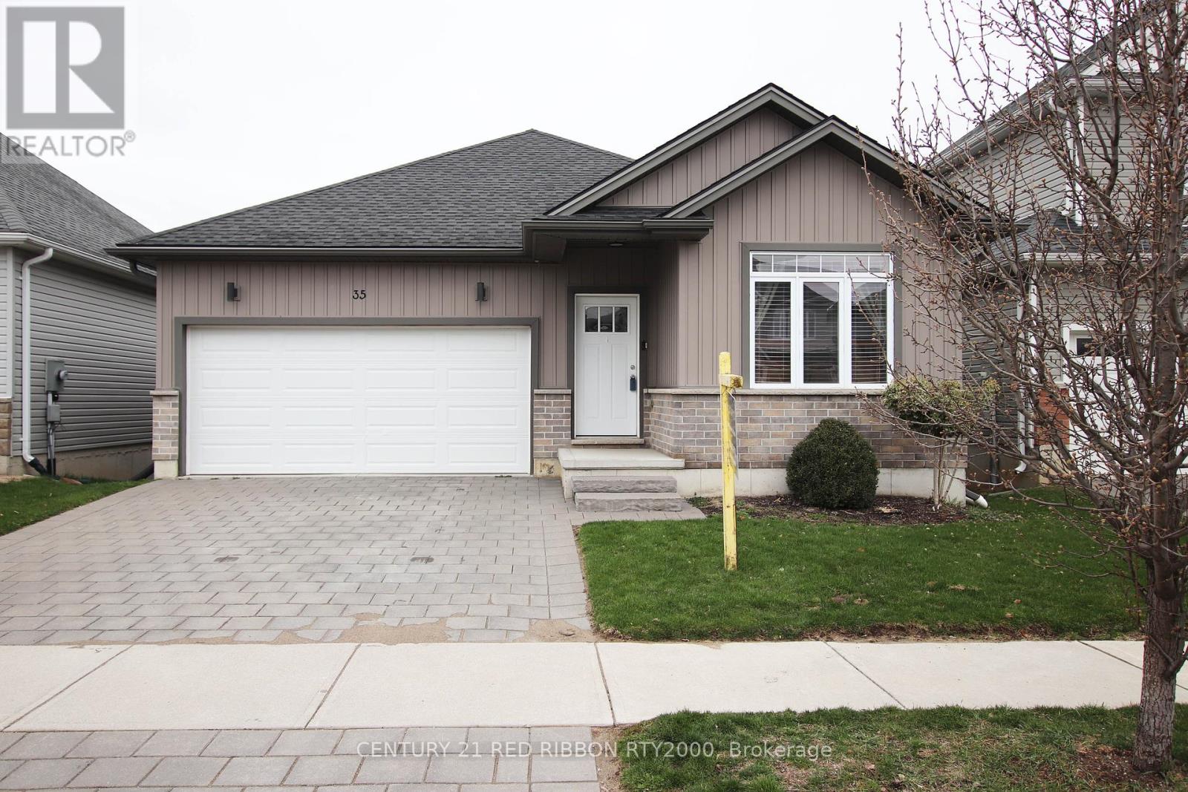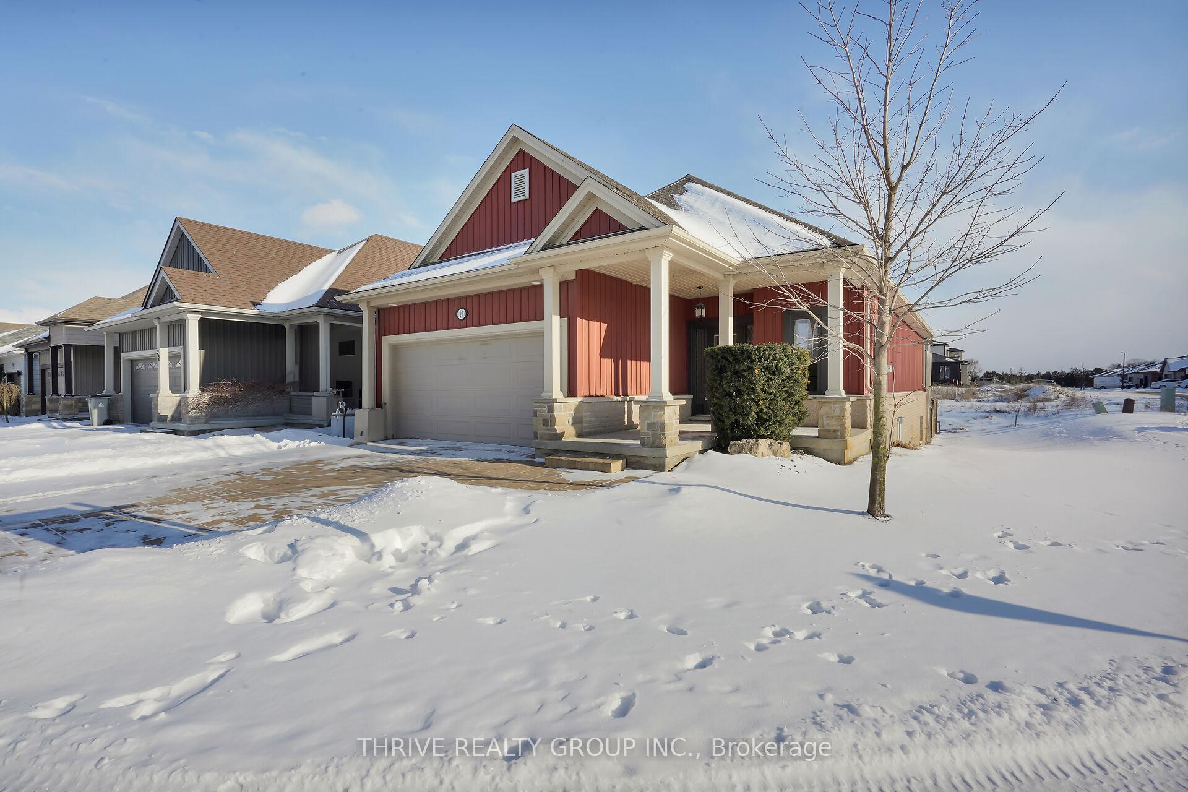















14 Alexander Circle.
Strathroy-caradoc (caradoc), ON
Property is SOLD
2 Bedrooms
2 Bathrooms
0 SQ/FT
1 Stories
Experience The Perfect Blend Of Comfort And Sophistication In This Beautifully Designed Detached Bungalow Located In Desirable Strathroy. With 9-Foot Ceilings Throughout, This Home Exudes A Sense Of Spaciousness And Elegance. The Main Living Area Boasts An Open-Concept Layout, Seamlessly Connecting The Living Room, Dining Area, And Modern Kitchen Complete With Stainless Steel Appliances And Gleaming Hardwood Floors. The Home Features Two Well-Appointed Bedrooms, Both Offering Cozy, Pristine Broadloom Flooring. The Primary Bedroom Impresses With A Spacious Walk-In Closet And Direct Access To A Sleek 4-Piece Bathroom, Adding A Touch Of Luxury To Your Daily Routine. Step Outside Onto The Deck, Easily Accessible From The Dining Area, And Enjoy Outdoor Living At Its FinestPerfect For Summer Barbecues Or Relaxing Evenings. Dont Miss Your Chance To Own This Move-In-Ready Bungalow That Perfectly Balances Style, Functionality, And Modern Convenience. 1394 sqft above ground. The property Is Virtually Staged* (id:57519)
Listing # : X12008232
City : Strathroy-caradoc (caradoc)
Approximate Age : 0-5 years
Property Taxes : $3,933 for 2024
Property Type : Single Family
Style : Bungalow House
Title : Freehold
Basement : N/A (Unfinished)
Lot Area : 47.57 x 101.71 FT
Heating/Cooling : Forced air Natural gas / Central air conditioning
Days on Market : 52 days
Sold Prices in the Last 6 Months
14 Alexander Circle. Strathroy-caradoc (caradoc), ON
Property is SOLD
Experience The Perfect Blend Of Comfort And Sophistication In This Beautifully Designed Detached Bungalow Located In Desirable Strathroy. With 9-Foot Ceilings Throughout, This Home Exudes A Sense Of Spaciousness And Elegance. The Main Living Area Boasts An Open-Concept Layout, Seamlessly Connecting The Living Room, Dining Area, And Modern Kitchen ...
Listed by Re/max Community Realty Inc.
Sold Prices in the Last 6 Months
For Sale Nearby
1 Bedroom Properties 2 Bedroom Properties 3 Bedroom Properties 4+ Bedroom Properties Homes for sale in St. Thomas Homes for sale in Ilderton Homes for sale in Komoka Homes for sale in Lucan Homes for sale in Mt. Brydges Homes for sale in Belmont For sale under $300,000 For sale under $400,000 For sale under $500,000 For sale under $600,000 For sale under $700,000










