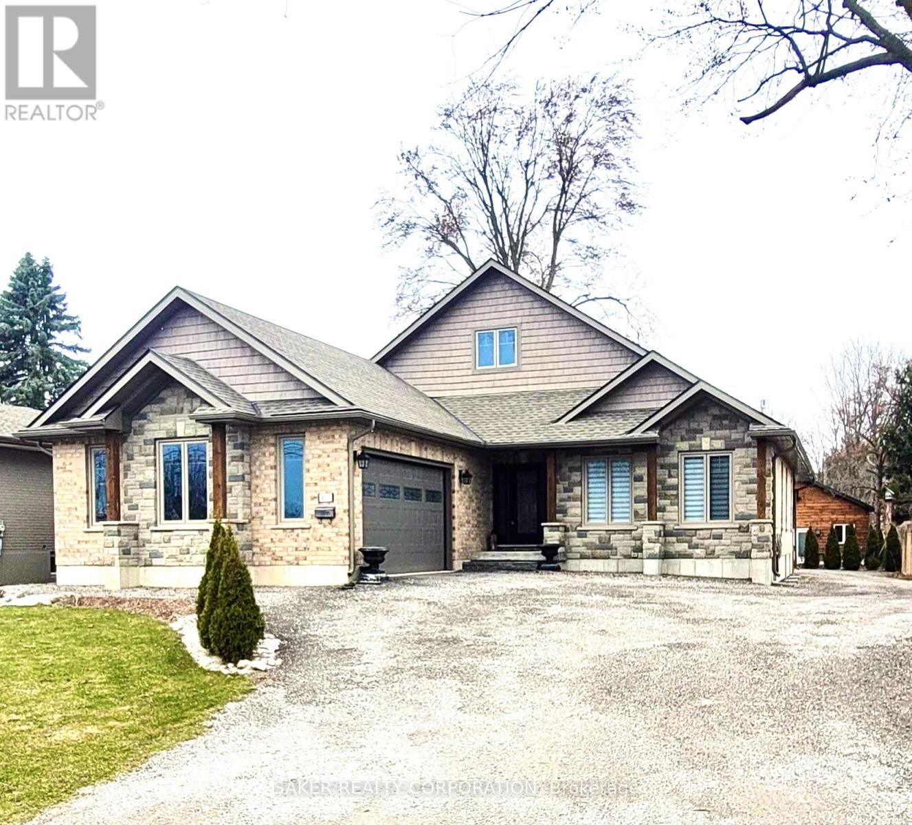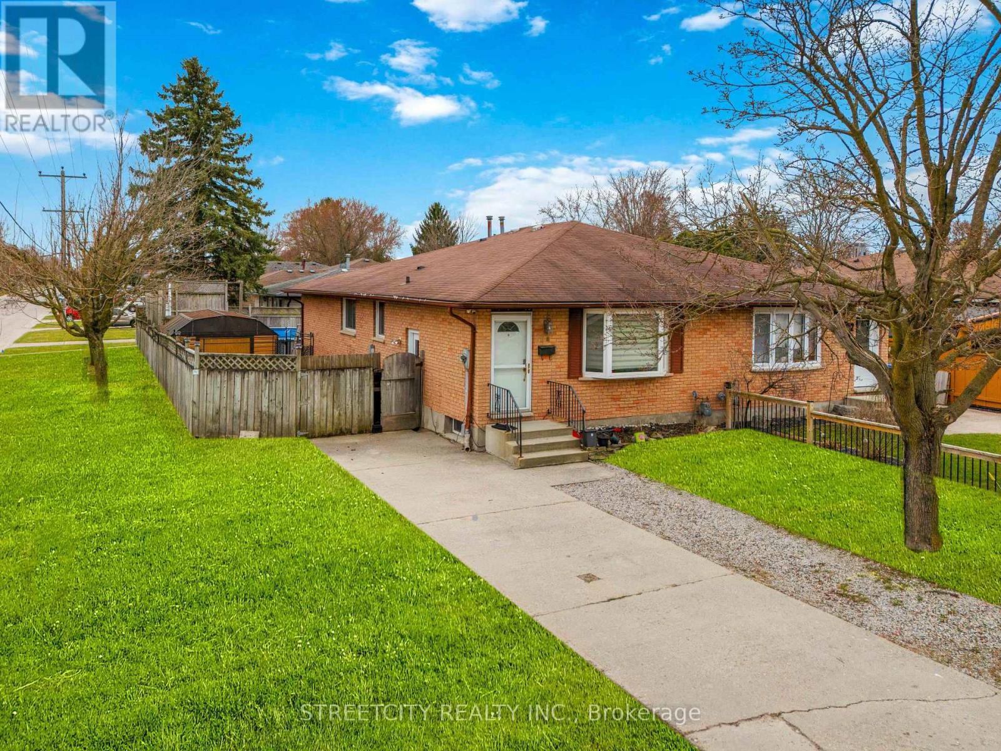











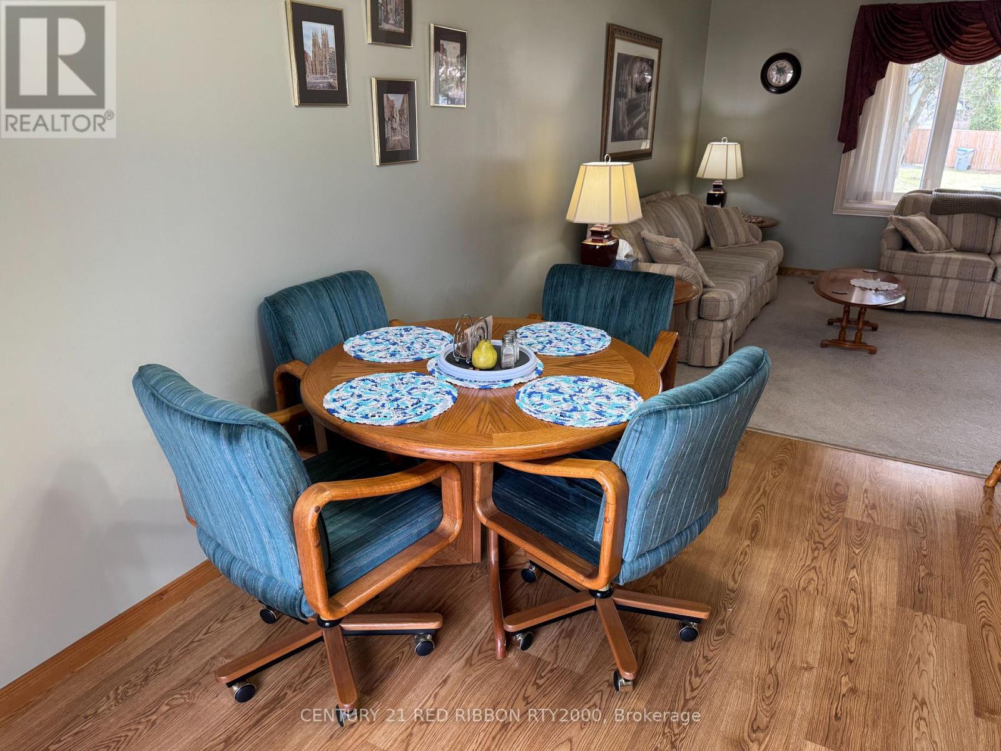


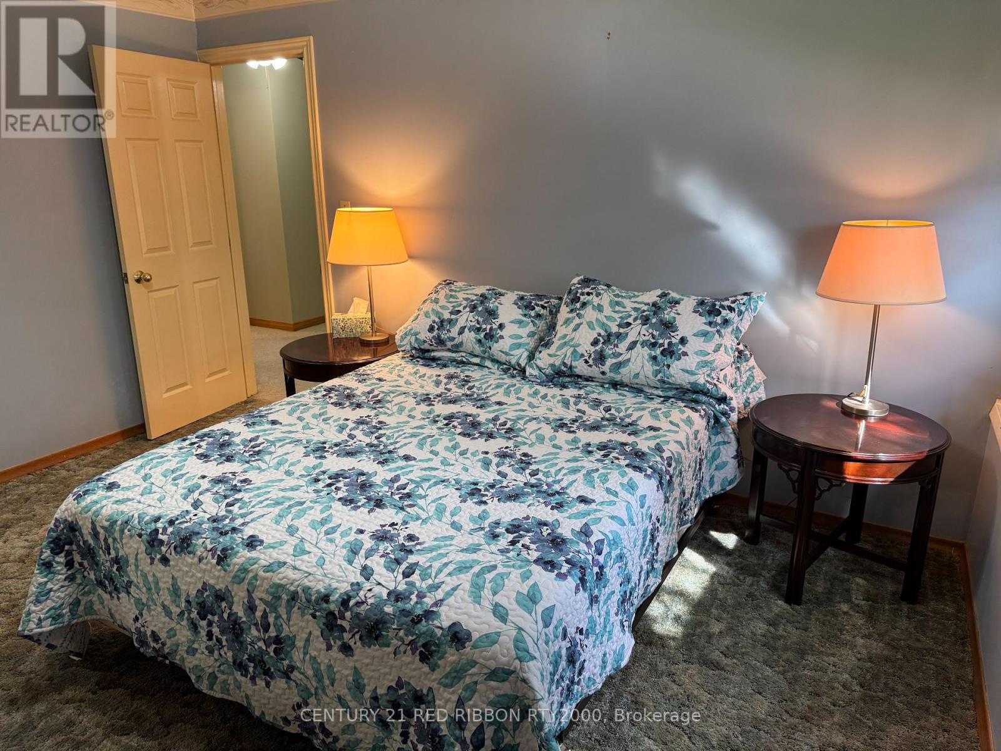

















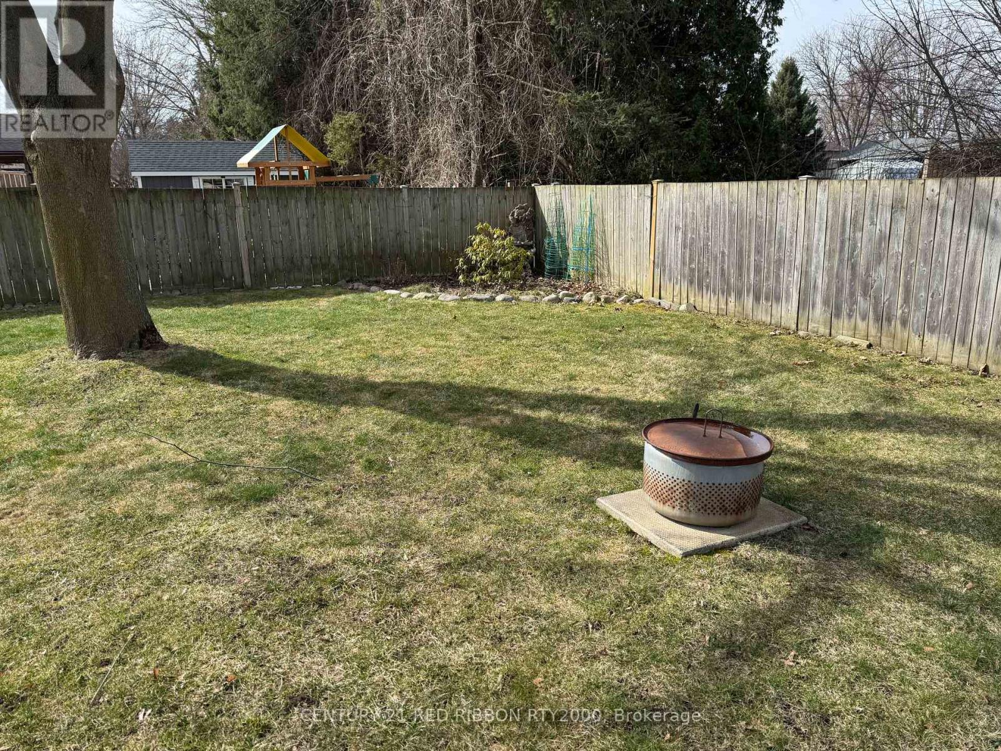








334 Helen Drive.
Strathroy-caradoc (nw), ON
$594,900
3 Bedrooms
2 Bathrooms
1100 SQ/FT
Stories
Located in a quiet family neighborhood in Strathroy, this charming four-level side split home offers an ideal blend of comfort and functionality for today's family. Boasting three well-proportioned bedrooms and two baths, this residence is perfectly designed for both relaxation and entertainment. The main level showcases an inviting open-concept layout that features a spacious living room adorned with a large bay window, flooding the area with natural light. Adjacent to the living space, the dining area provides lovely views of the backyard, while the kitchen impresses with updated Cambria countertops and a convenient island, ideal for culinary endeavors or casual gatherings. As you ascend to the upper level, you will discover three good-sized bedrooms, each equipped with ample closet space, alongside a full four-piece bathroom complete with newly installed flooring, adding a fresh touch to the home. The lower level is perfect for family gatherings, boasting a generous family room that centers around a cozy gas fireplace, creating a warm atmosphere for colder evenings. It also has a 3 piece bathroom and potential for a 4th bedroom. From here, you can step outside through the patio doors to enjoy the patio and deck, perfect for summer barbecues or relaxing with family and friends. The unfinished basement provides considerable storage options, including a large cold cellar and a laundry area, while the potential for additional living space or workshop activities means you can customize this area to meet your needs. The fully fenced backyard with mature trees, features a deck, patio, and a fire pit, making it an excellent setting for outdoor fun and relaxation. Completing this wonderful home is an oversized single-car garage, landscaping, a sand point system for watering the grass , and a roof that was newly replaced in 2017. Located in Strathroy's desirable West End, this property is a must-see for any family seeking more space in a great neighbourhood. (id:57519)
Listing # : X12053743
City : Strathroy-caradoc (nw)
Approximate Age : 31-50 years
Property Taxes : $3,226 for 2024
Property Type : Single Family
Title : Freehold
Basement : N/A (Unfinished)
Lot Area : 61 x 107.4 FT ; 39.42'x83.04'x107.4'x19.93'x41.3
Heating/Cooling : Forced air Natural gas / Central air conditioning
Days on Market : 28 days
Sold Prices in the Last 6 Months
334 Helen Drive. Strathroy-caradoc (nw), ON
$594,900
photo_library More Photos
Located in a quiet family neighborhood in Strathroy, this charming four-level side split home offers an ideal blend of comfort and functionality for today's family. Boasting three well-proportioned bedrooms and two baths, this residence is perfectly designed for both relaxation and entertainment. The main level showcases an inviting open-concept ...
Listed by Century 21 Red Ribbon Rty2000
Sold Prices in the Last 6 Months
For Sale Nearby
1 Bedroom Properties 2 Bedroom Properties 3 Bedroom Properties 4+ Bedroom Properties Homes for sale in St. Thomas Homes for sale in Ilderton Homes for sale in Komoka Homes for sale in Lucan Homes for sale in Mt. Brydges Homes for sale in Belmont For sale under $300,000 For sale under $400,000 For sale under $500,000 For sale under $600,000 For sale under $700,000

