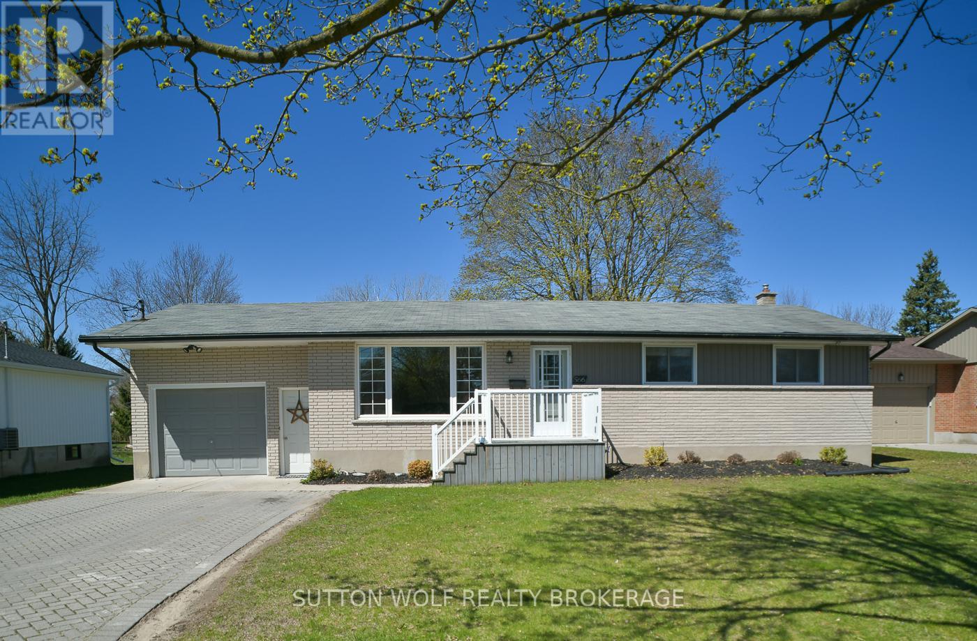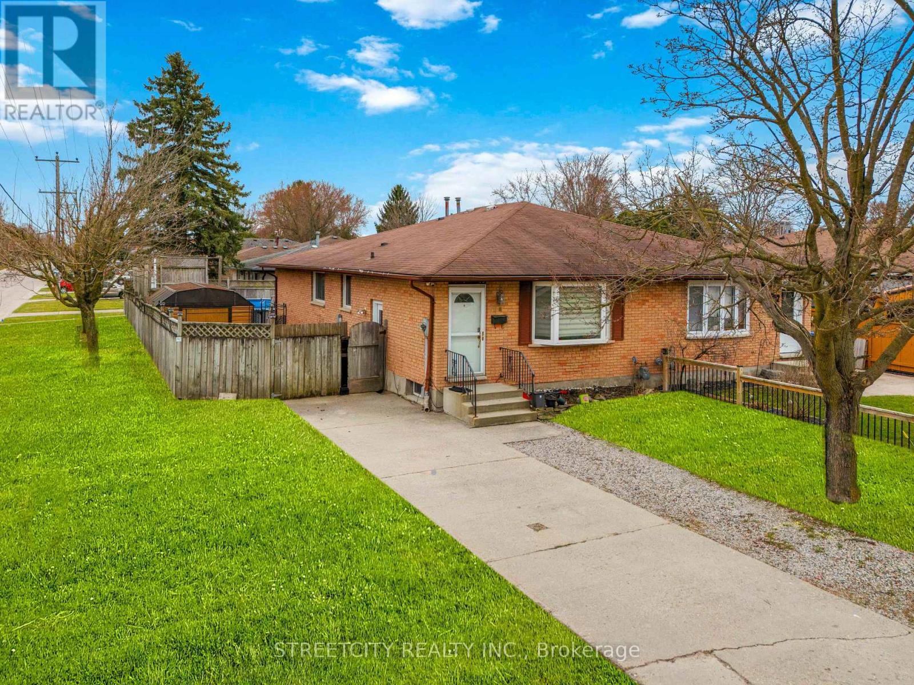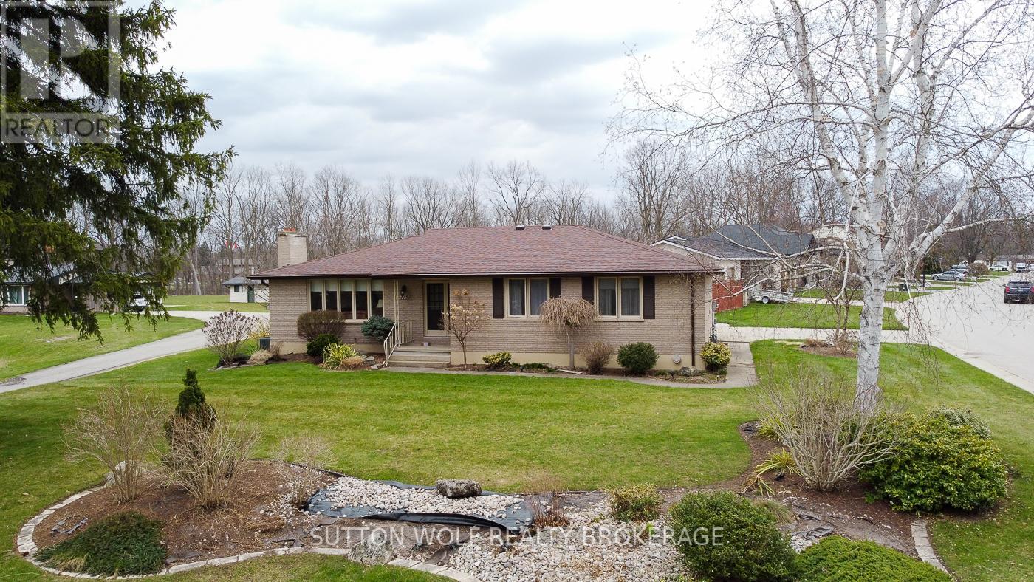










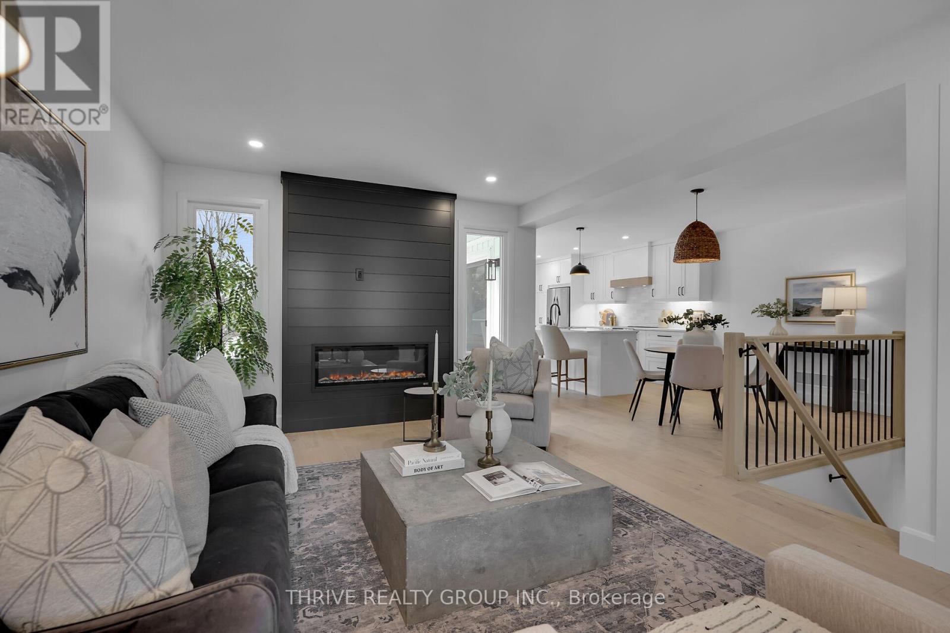
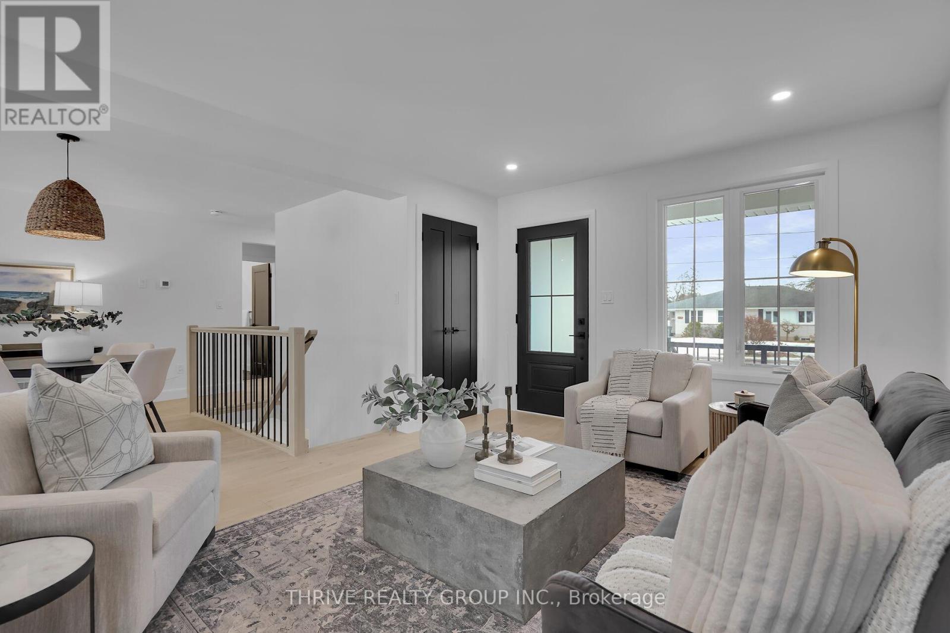


















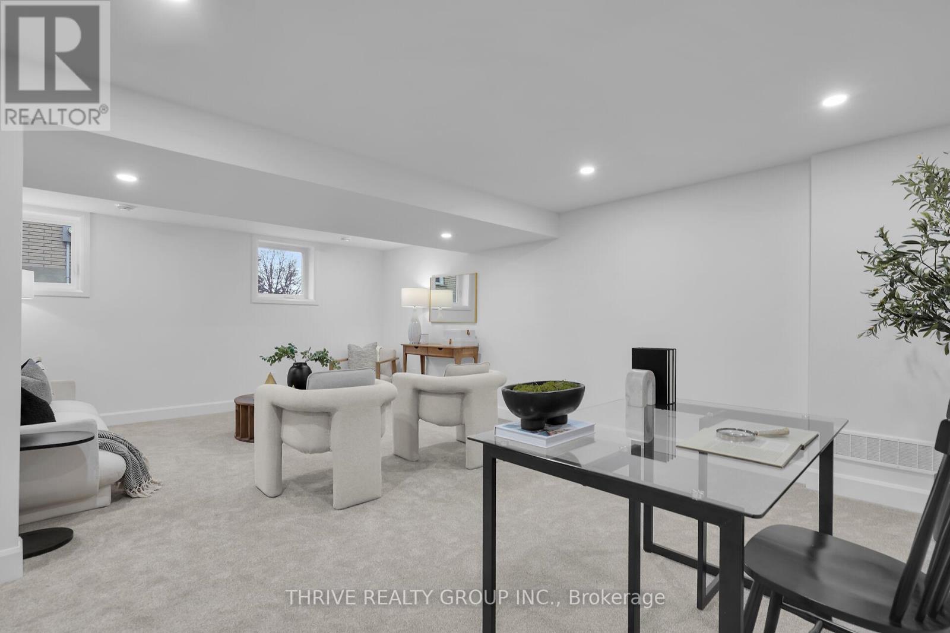










564 Dewan Street.
Strathroy-caradoc (nw), ON
Property is SOLD
4 Bedrooms
3 Bathrooms
1100 SQ/FT
1 Stories
Welcome to Your Dream Home at 564 Dewan Street! Where modern elegance meets farmhouse charm - this meticulously renovated 3+1 bedroom, 3 bathroom ranch on a rare half-acre lot is a true showstopper. Located in the heart of Strathroy, this home has been designed for those who appreciate both style and function. From the charming front porch to the crisp black-and-white farmhouse exterior, everything about this home makes a statement. The unique drive-through garage leads to a backyard oasis, offering space and privacy rarely found in town. Step inside and be welcomed by a cozy living room with a new fireplace - perfect for intimate gatherings or quiet evenings. The designer kitchen is a chefs dream, featuring a spacious island ideal for preparing meals and entertaining guests. The primary suite is a luxurious retreat, complete with a spa-inspired ensuite bathroom for your ultimate relaxation. Convenience is key with main floor laundry, while the finished lower level adds even more living space featuring a fourth bedroom, third bathroom, and an oversized family room for movie nights or game days. Plus, there's plenty of storage to keep everything organized. Every detail has been thoughtfully updated, including all-new windows, doors, siding, soffit, roof, furnace, central air, and more. Designer touches like engineered hardwood floors and a wood-stained staircase elevate the interior. The expansive backyard is a blank canvas - envision a pool, workshop, or lush gardens to suit your needs. And with Superstore, schools, shopping, and easy highway access just steps away, this home offers the perfect balance of peace and convenience. Don't miss this extraordinary opportunity - welcome home! (id:57519)
Listing # : X12044645
City : Strathroy-caradoc (nw)
Property Taxes : $2,827 for 2024
Property Type : Single Family
Style : Bungalow House
Title : Freehold
Basement : N/A (Partially finished)
Parking : No Garage
Lot Area : 70 x 341.9 FT
Heating/Cooling : Forced air Natural gas / Central air conditioning
Days on Market : 83 days
564 Dewan Street. Strathroy-caradoc (nw), ON
Property is SOLD
Welcome to Your Dream Home at 564 Dewan Street! Where modern elegance meets farmhouse charm - this meticulously renovated 3+1 bedroom, 3 bathroom ranch on a rare half-acre lot is a true showstopper. Located in the heart of Strathroy, this home has been designed for those who appreciate both style and function. From the charming front porch to the ...
Listed by Thrive Realty Group Inc.
For Sale Nearby
1 Bedroom Properties 2 Bedroom Properties 3 Bedroom Properties 4+ Bedroom Properties Homes for sale in St. Thomas Homes for sale in Ilderton Homes for sale in Komoka Homes for sale in Lucan Homes for sale in Mt. Brydges Homes for sale in Belmont For sale under $300,000 For sale under $400,000 For sale under $500,000 For sale under $600,000 For sale under $700,000
