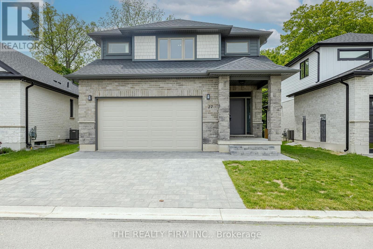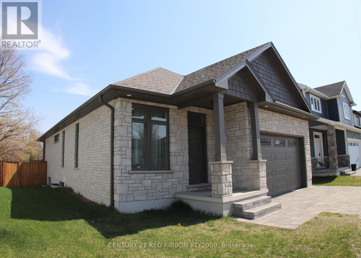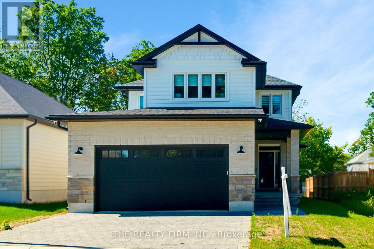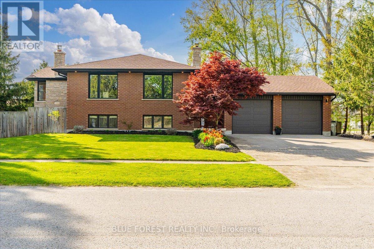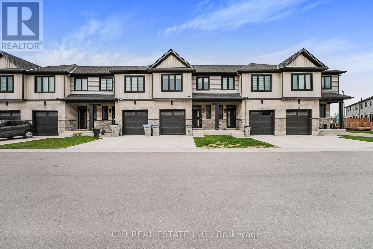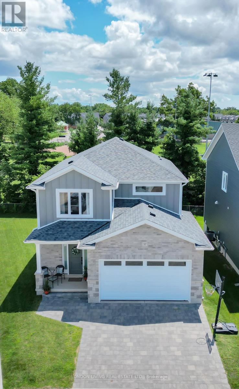


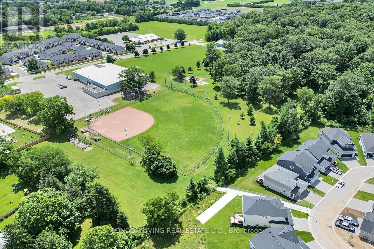
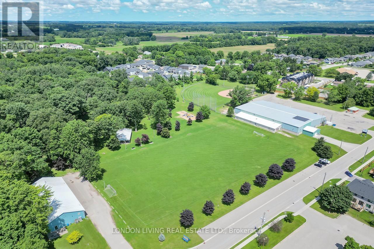
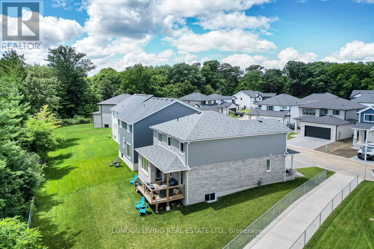
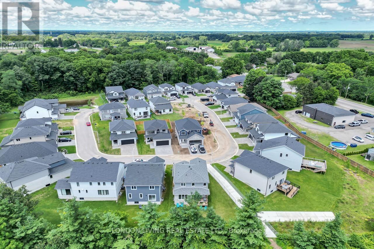
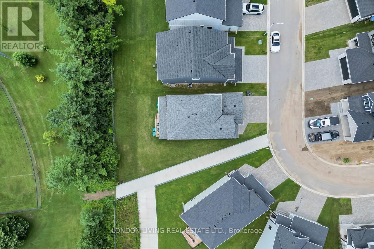
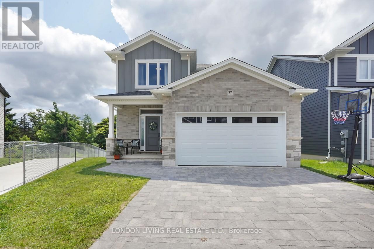
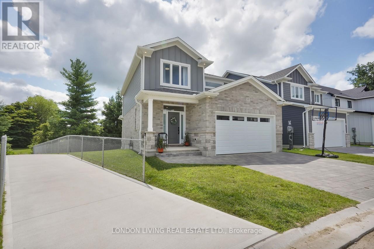
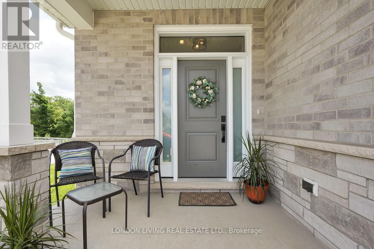
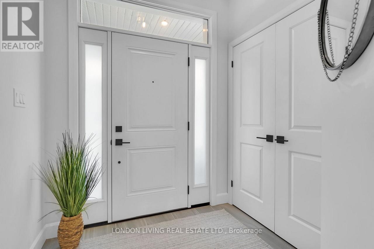
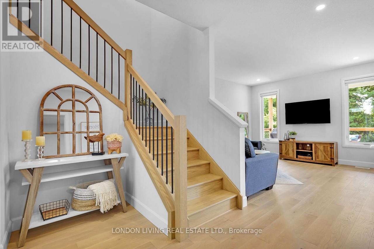
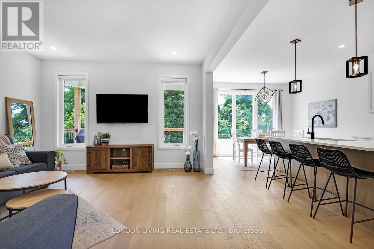
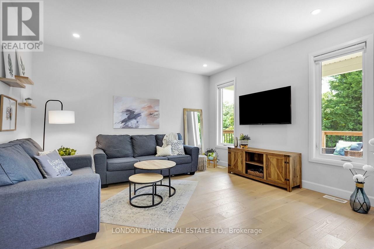
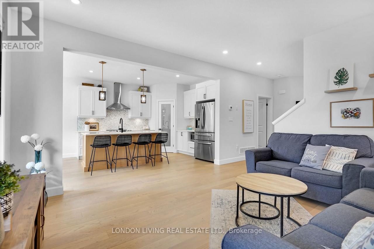
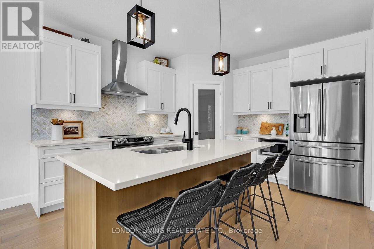
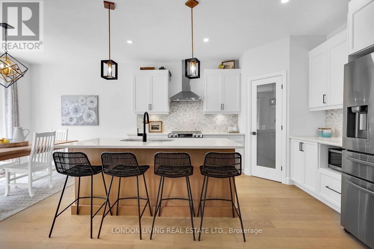

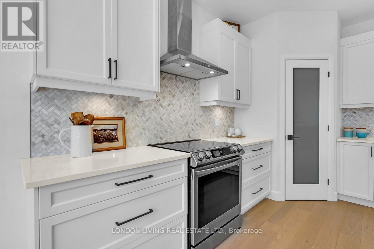
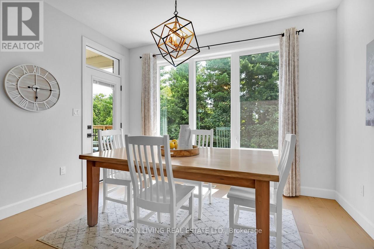
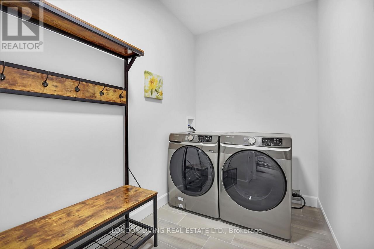
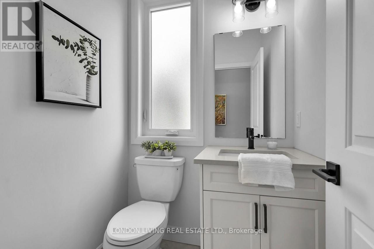
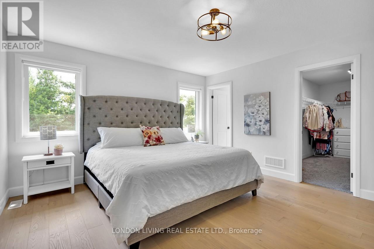
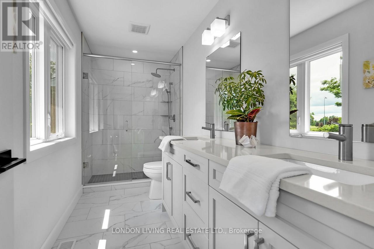
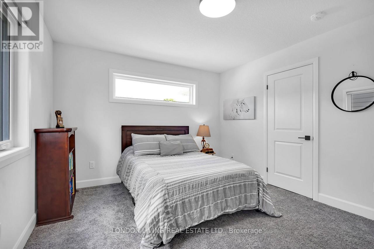
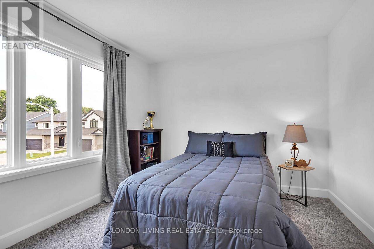
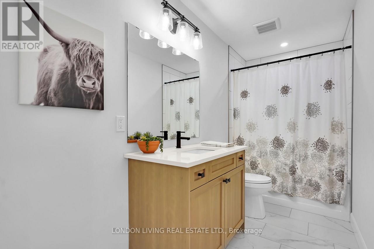
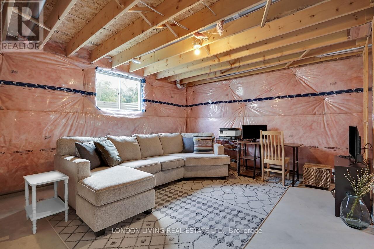
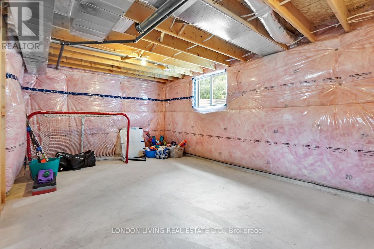

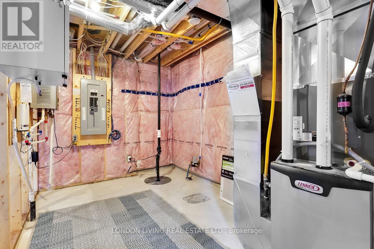

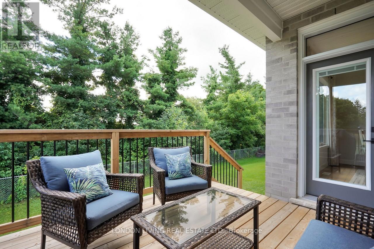
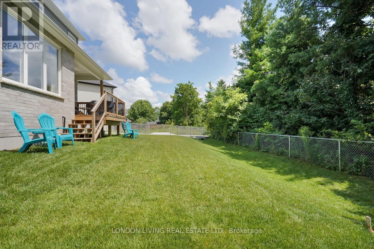

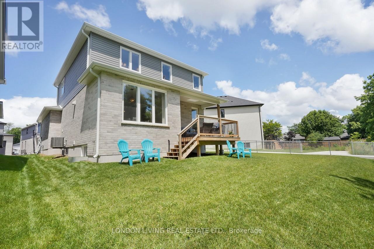
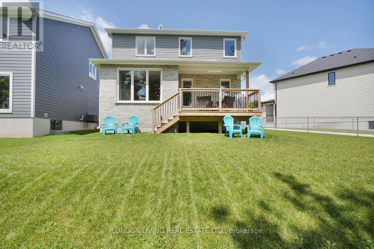
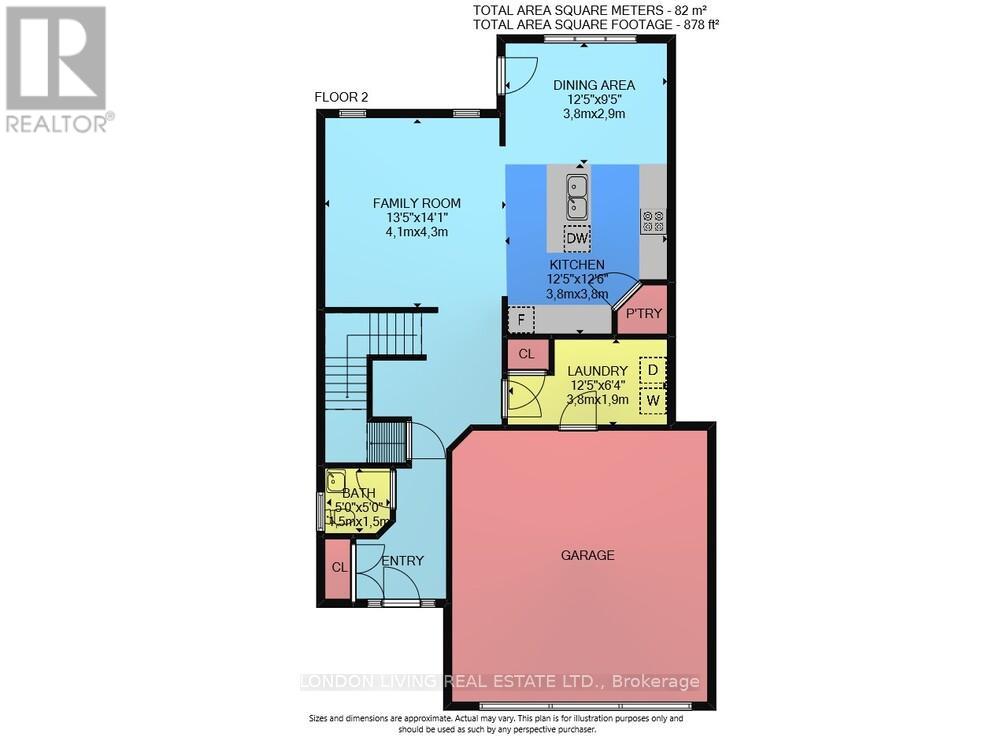
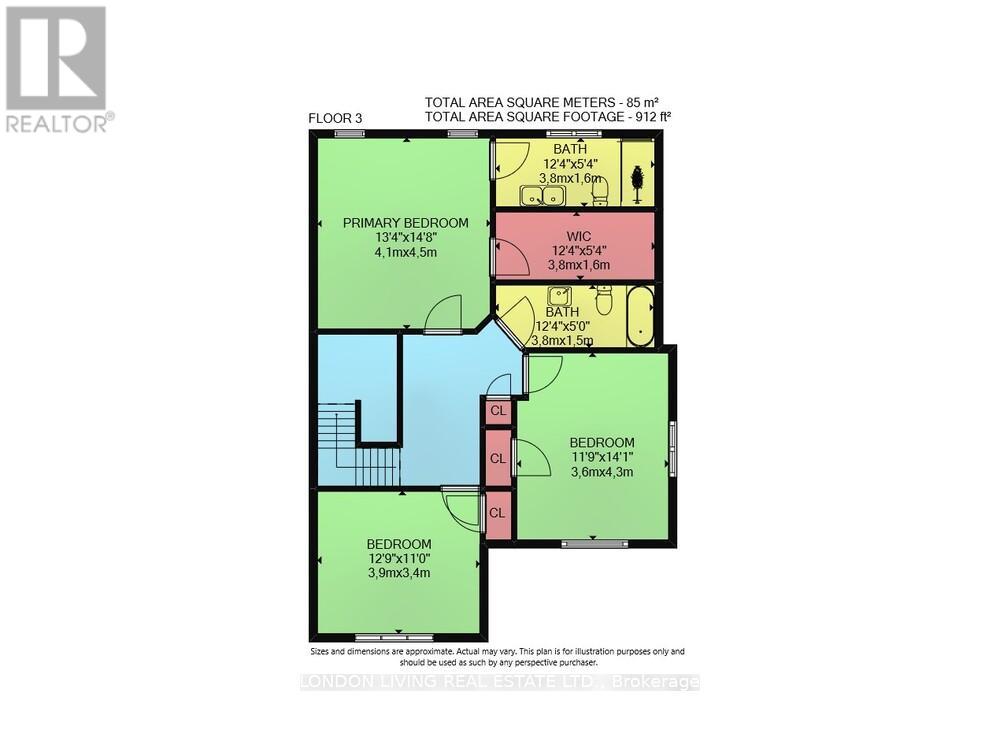
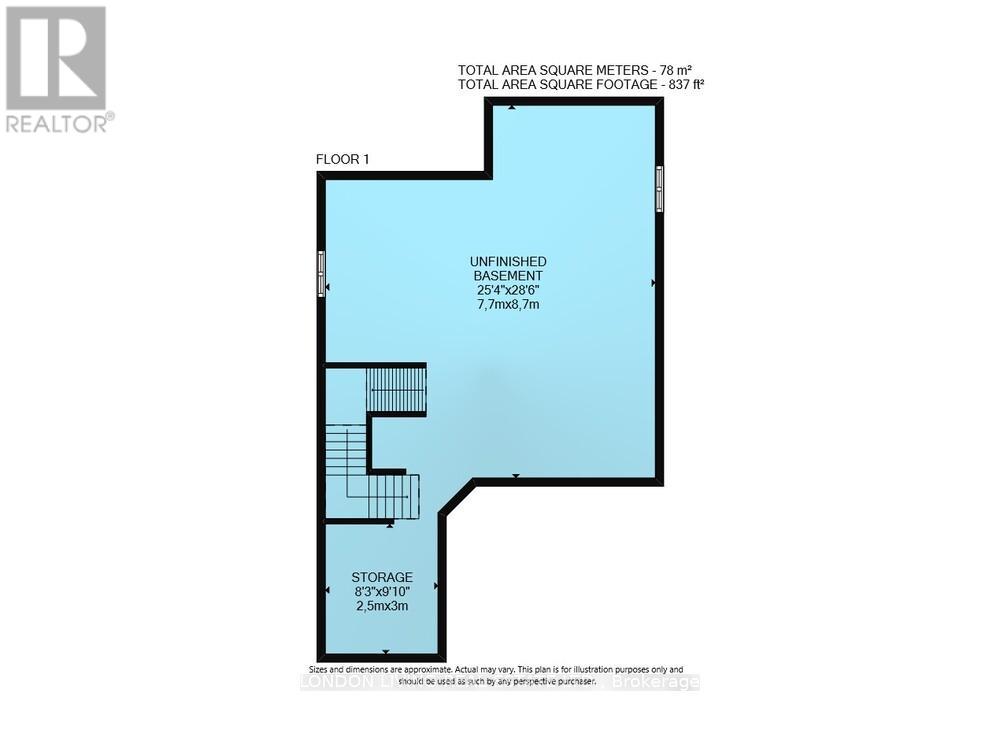
37 - 22701 Adelaide Road.
Strathroy-caradoc (mount Brydges), ON
Property is SOLD
4 Bedrooms
2 + 1 Bathrooms
1600 SQ/FT
2 Stories
Wow! Exceptionally cared for home in pleasant Mount Brydges, Garden Grove subdivision welcomes you home. Situated on a premium lot, convenient double-car garage with indoor access to organized mudroom and main floor laundry with closet. The spacious foyer provides additional ample storage for family and guests. Open concept main floor layout, hardwood floors through- out, 9-foot ceilings, walk-in pantry, gorgeous quartz counter tops, an entertainers dream centre island and not to be missed oversized sun inviting windows next to the eat-in dining area. Enjoy summer to fall entertaining on the charming, covered back deck. Quiet mornings or relaxing evenings outdoors experiencing peaceful views of the mature trees rain or shine.Three spacious bedrooms, primary with generous walk-in closet and beautiful ensuite. Lower- level bathroom already roughed in and an ideal additional living space with endless opportunities. Only a short 15 minute drive to London or 10 minutes to Strathroy. Great schools and many amenities such as pharmacies, medical/dental offices, restaurants, and shopping, just minutes away. This home and location will not disappoint! Don't miss the Virtual Tour Link (id:57519)
Listing # : X12025439
City : Strathroy-caradoc (mount Brydges)
Approximate Age : 0-5 years
Property Taxes : $4,441 for 2024
Property Type : Single Family
Title : Condominium/Strata
Basement : Full (Unfinished)
Heating/Cooling : Forced air Natural gas / Central air conditioning, Air exchanger
Condo fee : $120.00 Monthly
Condo fee includes : Common Area Maintenance
Days on Market : 133 days
37 - 22701 Adelaide Road. Strathroy-caradoc (mount Brydges), ON
Property is SOLD
Wow! Exceptionally cared for home in pleasant Mount Brydges, Garden Grove subdivision welcomes you home. Situated on a premium lot, convenient double-car garage with indoor access to organized mudroom and main floor laundry with closet. The spacious foyer provides additional ample storage for family and guests. Open concept main floor layout, ...
Listed by London Living Real Estate Ltd.
For Sale Nearby
1 Bedroom Properties 2 Bedroom Properties 3 Bedroom Properties 4+ Bedroom Properties Homes for sale in St. Thomas Homes for sale in Ilderton Homes for sale in Komoka Homes for sale in Lucan Homes for sale in Mt. Brydges Homes for sale in Belmont For sale under $300,000 For sale under $400,000 For sale under $500,000 For sale under $600,000 For sale under $700,000
