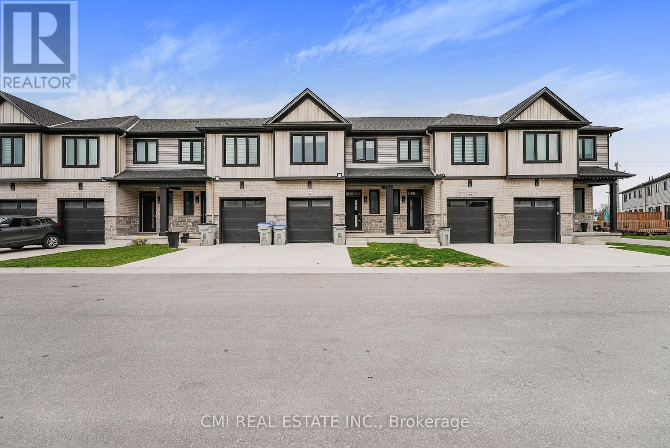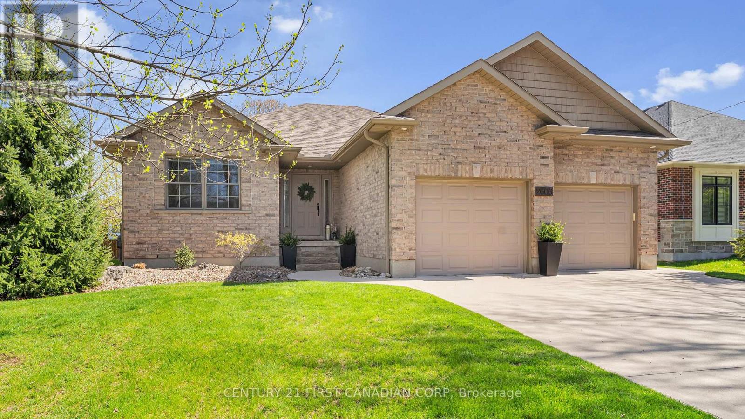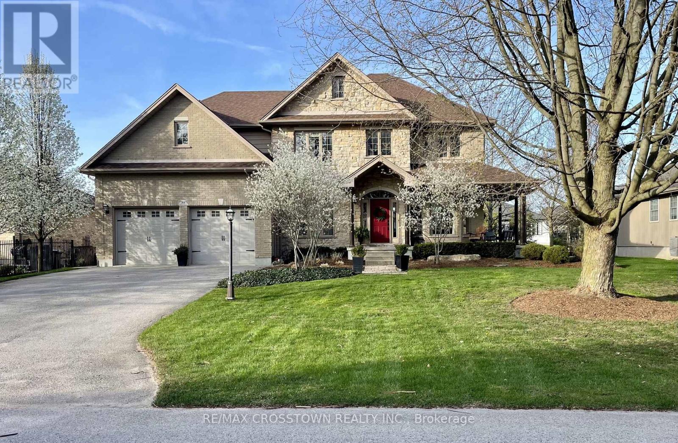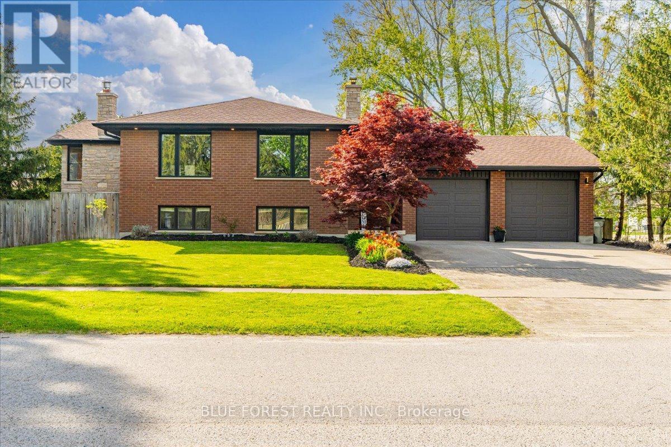




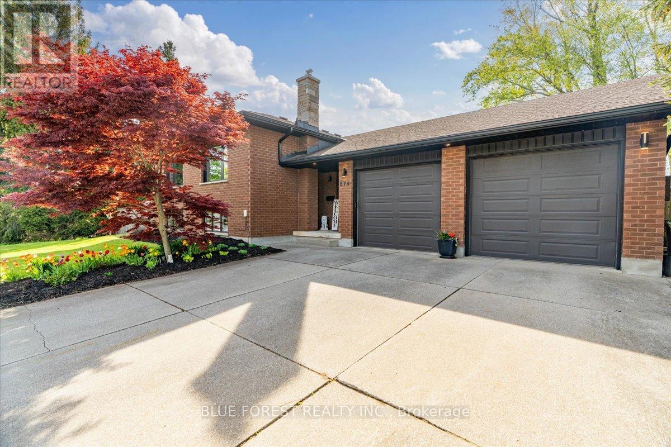







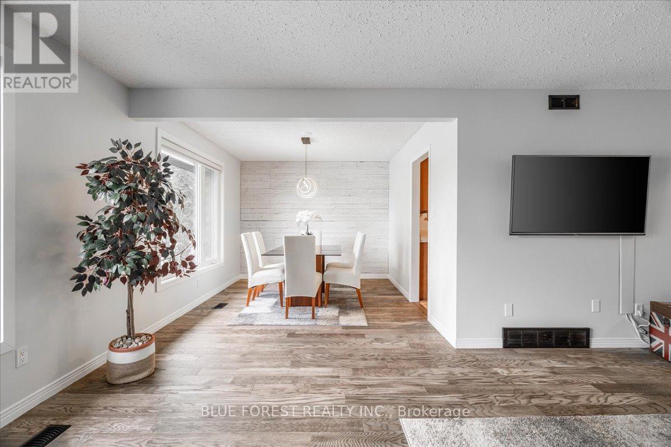
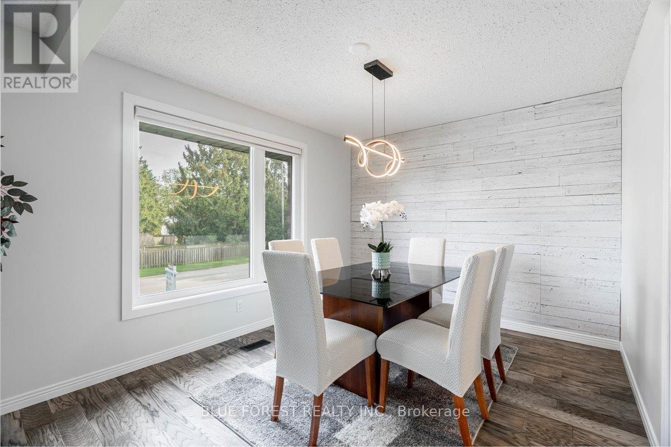
















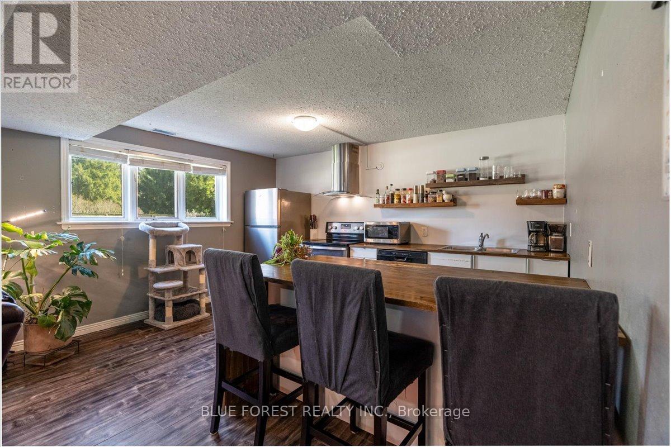



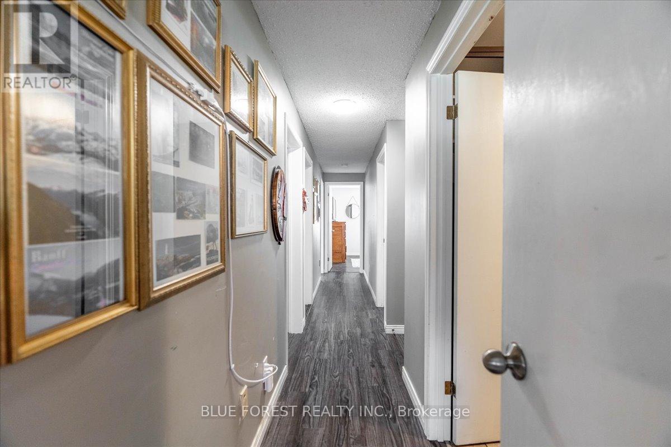



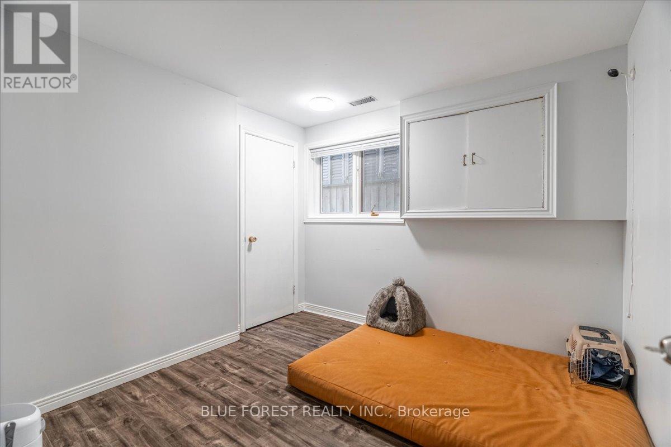



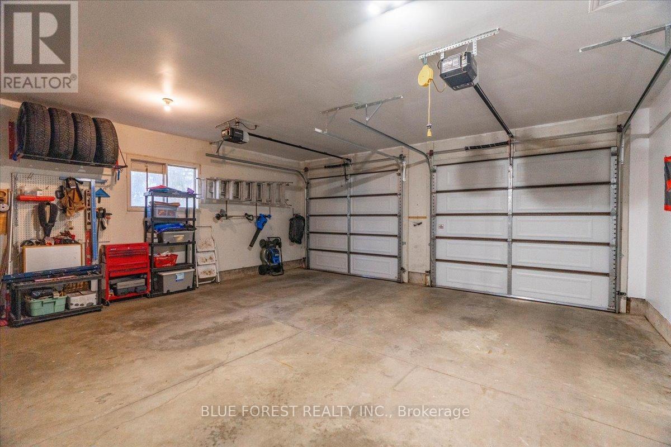






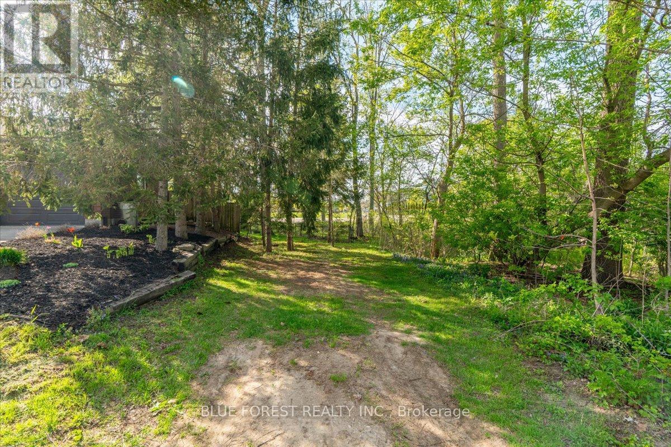
674 Lions Park Drive.
Strathroy-caradoc (mount Brydges), ON
Property is SOLD
6 Bedrooms
2 Bathrooms
1500 SQ/FT
1 Stories
Less than 20 minutes from London, this all-brick raised ranch in Mount Brydges offers exceptional privacy, space, and flexibility for larger families or those who love to host. Sitting on a quiet, mature street, the home features 6 bedrooms, 2 full baths, 2 kitchens, a Muskoka room, enclosed sunroom, and a private lot just under 1/3 acre. Upstairs, the main level features three bedrooms and a fully renovated bathroom (2022) with sleek tile, a double vanity, and LED anti-fog mirrors. The living and dining areas are flooded with natural light from updated main floor windows (2022), and the kitchen includes stainless steel appliances, warm oak cabinetry, and access to a convenient main floor laundry hookup. Off the kitchen, you'll find the Muskoka room, a year-round cottage retreat with a natural gas fireplace and sunset views. The enclosed sunroom adds even more functional space and is wired for a hot tub which is ideal for a spa zone, sauna, or cozy escape. Downstairs, the in-law suite offers three more generous bedrooms, a cheater-ensuite bath, and a bright open-concept living area with above-grade windows. With its own laundry, this space is perfect for multi-generational living or as a spacious rec room and bar setup for entertaining. Outside, enjoy raised garden beds, a large shed, fire pit area, and a pergola with a sunshade for relaxing summer nights. The oversized 2-car garage and long drive offering plenty of parking. Additional updates/features include newer soffit lighting (2021), R-60 attic insulation (2021), new roof on the sunroom (2021) and 200 amp service. Located in an established, quiet neighborhood in Mount Brydges just minutes to the highway. This home offers room to grow, space to host, and flexibility for any lifestyle. (id:57519)
Listing # : X12144577
City : Strathroy-caradoc (mount Brydges)
Property Taxes : $5,081 for 2025
Property Type : Single Family
Style : Raised bungalow House
Title : Freehold
Basement : N/A (Finished)
Lot Area : 131.2 x 105 FT | under 1/2 acre
Heating/Cooling : Forced air Natural gas / Central air conditioning
Days on Market : 71 days
674 Lions Park Drive. Strathroy-caradoc (mount Brydges), ON
Property is SOLD
Less than 20 minutes from London, this all-brick raised ranch in Mount Brydges offers exceptional privacy, space, and flexibility for larger families or those who love to host. Sitting on a quiet, mature street, the home features 6 bedrooms, 2 full baths, 2 kitchens, a Muskoka room, enclosed sunroom, and a private lot just under 1/3 acre. ...
Listed by Blue Forest Realty Inc.
For Sale Nearby
1 Bedroom Properties 2 Bedroom Properties 3 Bedroom Properties 4+ Bedroom Properties Homes for sale in St. Thomas Homes for sale in Ilderton Homes for sale in Komoka Homes for sale in Lucan Homes for sale in Mt. Brydges Homes for sale in Belmont For sale under $300,000 For sale under $400,000 For sale under $500,000 For sale under $600,000 For sale under $700,000




