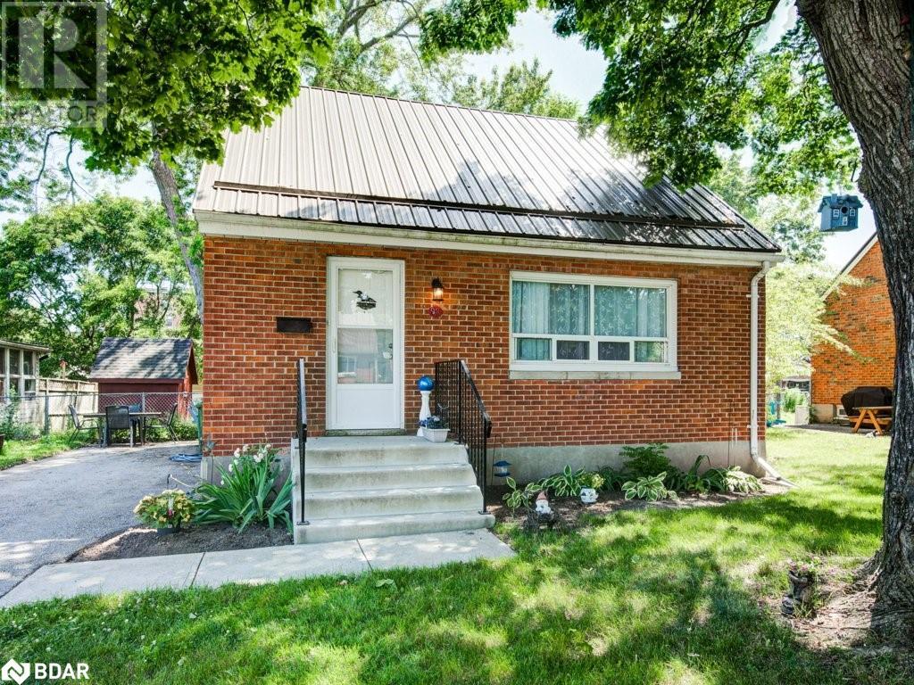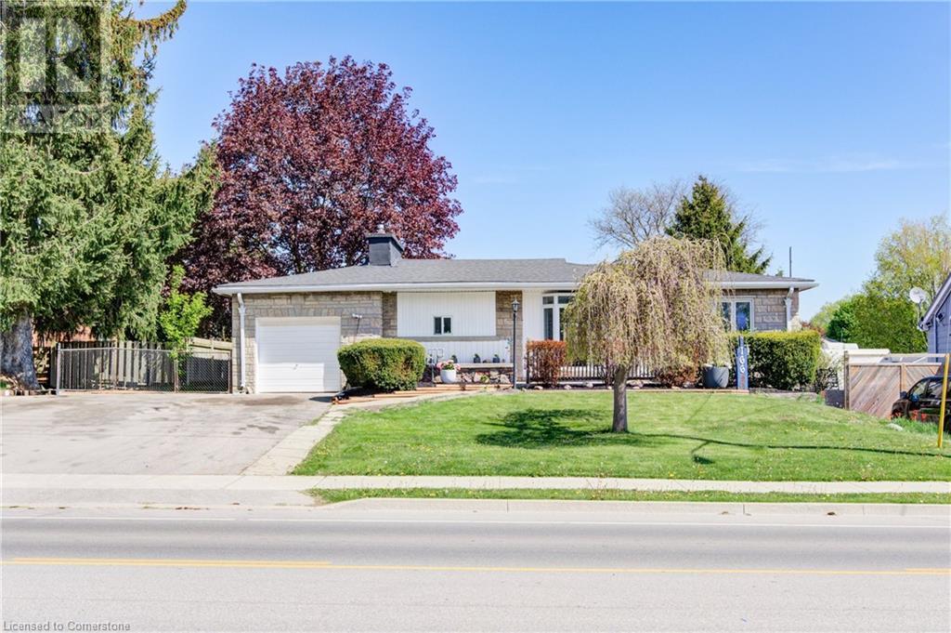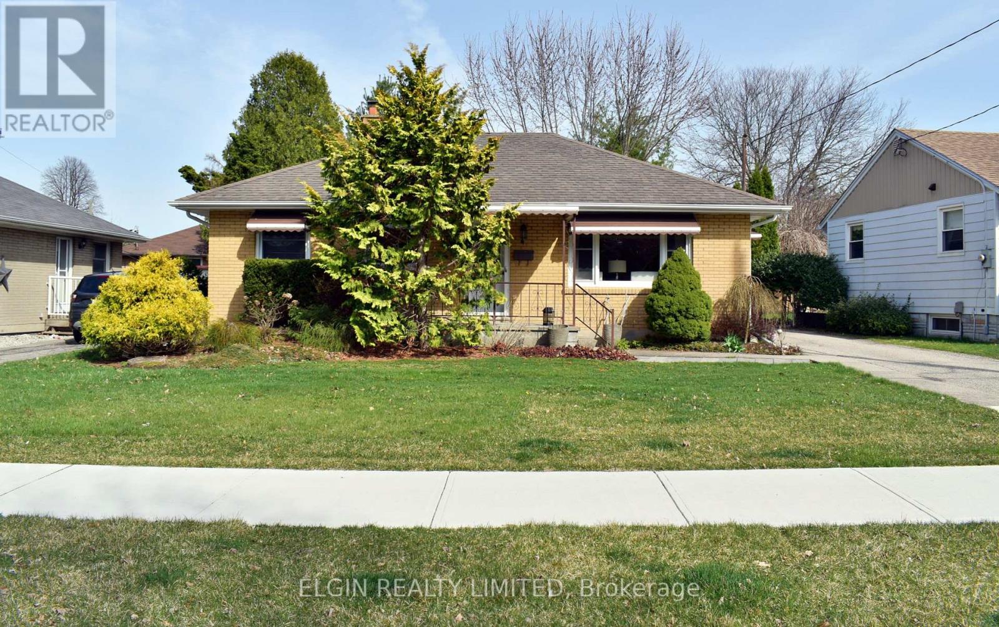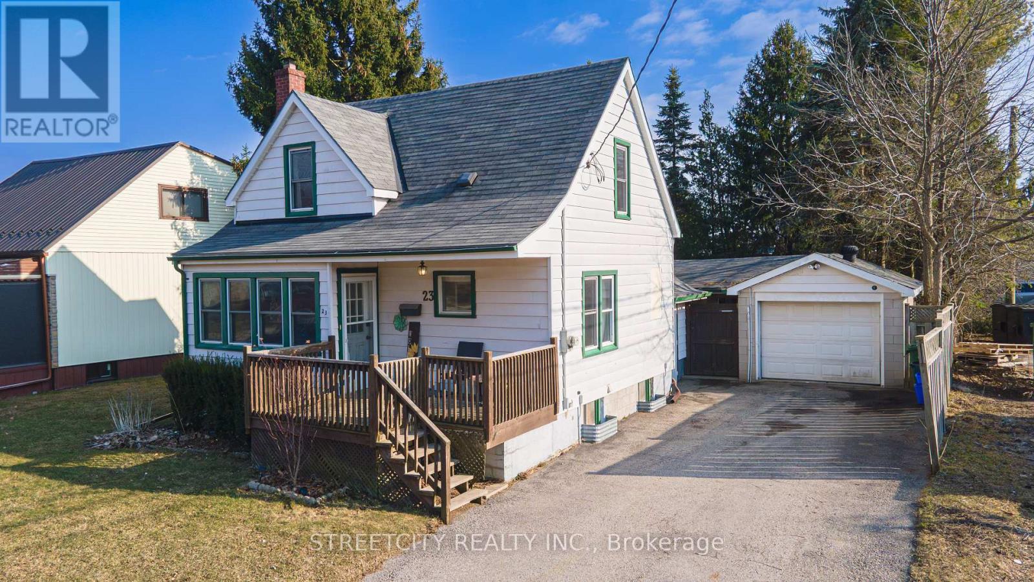


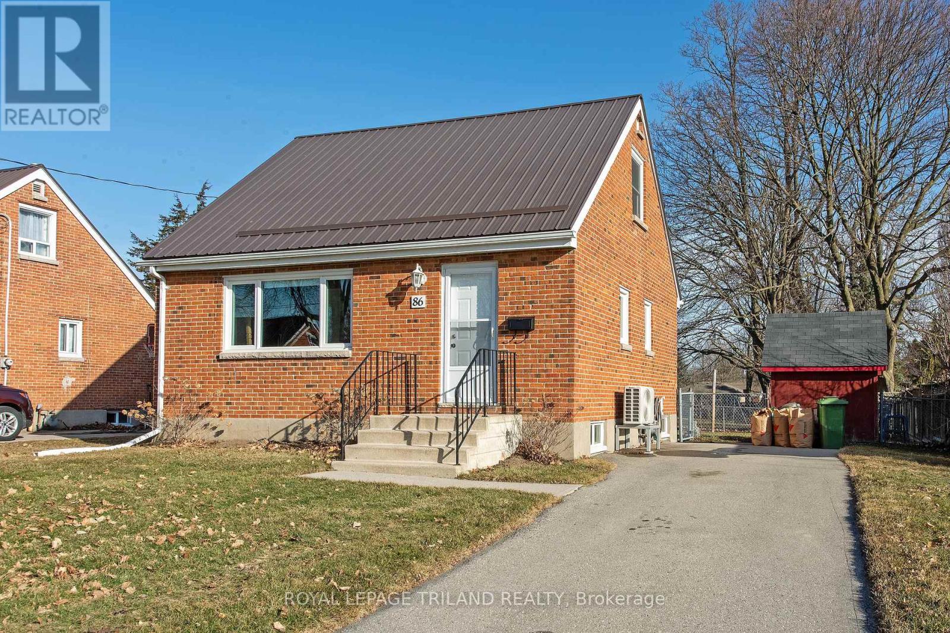







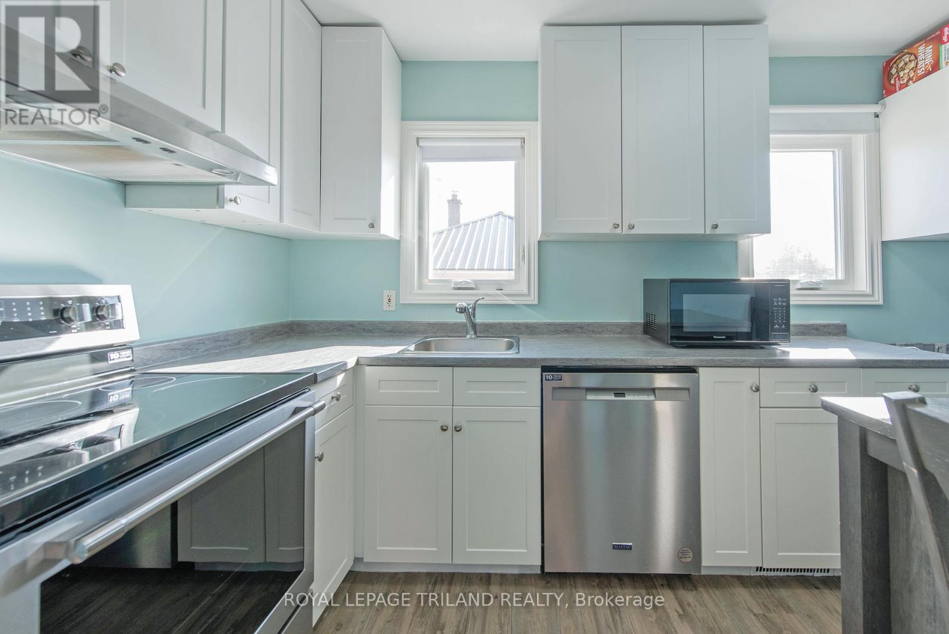
























86 Dunkirk Drive.
St. Thomas, ON
Property is SOLD
3 Bedrooms
1 Bathrooms
700 SQ/FT
1.5 Stories
Welcome to 86 Dunkirk Drive! This 1.5 storey red brick home awaits it's next family. Located in a fantastic spot within walking distance of St. Thomas Elgin General Hospital, Pierre Elliot Trudeau French Immersion School, and Elgin Court Public School. Step inside and you'll find newer vinyl plank flooring throughout, giving the home a fresh and modern feel. The main floor offers a spacious living room and convenient Primary Bedroom and Bathroom, ideal for anyone looking for easy accessibility. The Kitchen has been nicely updated with newer cabinets and a laminate countertop. Upstairs, there are two spacious Bedrooms, perfect for a growing family or a home office setup. The unfinished basement provides plenty of potential, whether you envision extra living space, a rec room, or ample storage. Outside, the home sits on a large, fully fenced lot that backs onto a beautiful park, offering a peaceful outdoor setting. A newly added 9x12' raised patio (2024) makes the backyard perfect for entertaining or just relaxing.This home has seen plenty of updates, including all new appliances (Washer, Dryer, Fridge, Stove & Dishwasher) and windows in 2023, new upper kitchen cabinets in 2023 and lower cabinet fronts in 2025, and a heat pump/AC installed in 2023. With great improvements and a fantastic location, this home is move-in ready and waiting for its next owner. Don't miss out - come take a look and make 86 Dunkirk Drive your new home! (id:57519)
Listing # : X12023236
City : St. Thomas
Property Taxes : $2,229 for 2024
Property Type : Single Family
Title : Freehold
Basement : Full (Unfinished)
Parking : No Garage
Lot Area : 51.9 x 100 FT
Heating/Cooling : Forced air Natural gas /
Days on Market : 110 days
86 Dunkirk Drive. St. Thomas, ON
Property is SOLD
Welcome to 86 Dunkirk Drive! This 1.5 storey red brick home awaits it's next family. Located in a fantastic spot within walking distance of St. Thomas Elgin General Hospital, Pierre Elliot Trudeau French Immersion School, and Elgin Court Public School. Step inside and you'll find newer vinyl plank flooring throughout, giving the home a fresh and ...
Listed by Royal Lepage Triland Realty
For Sale Nearby
1 Bedroom Properties 2 Bedroom Properties 3 Bedroom Properties 4+ Bedroom Properties Homes for sale in St. Thomas Homes for sale in Ilderton Homes for sale in Komoka Homes for sale in Lucan Homes for sale in Mt. Brydges Homes for sale in Belmont For sale under $300,000 For sale under $400,000 For sale under $500,000 For sale under $600,000 For sale under $700,000

