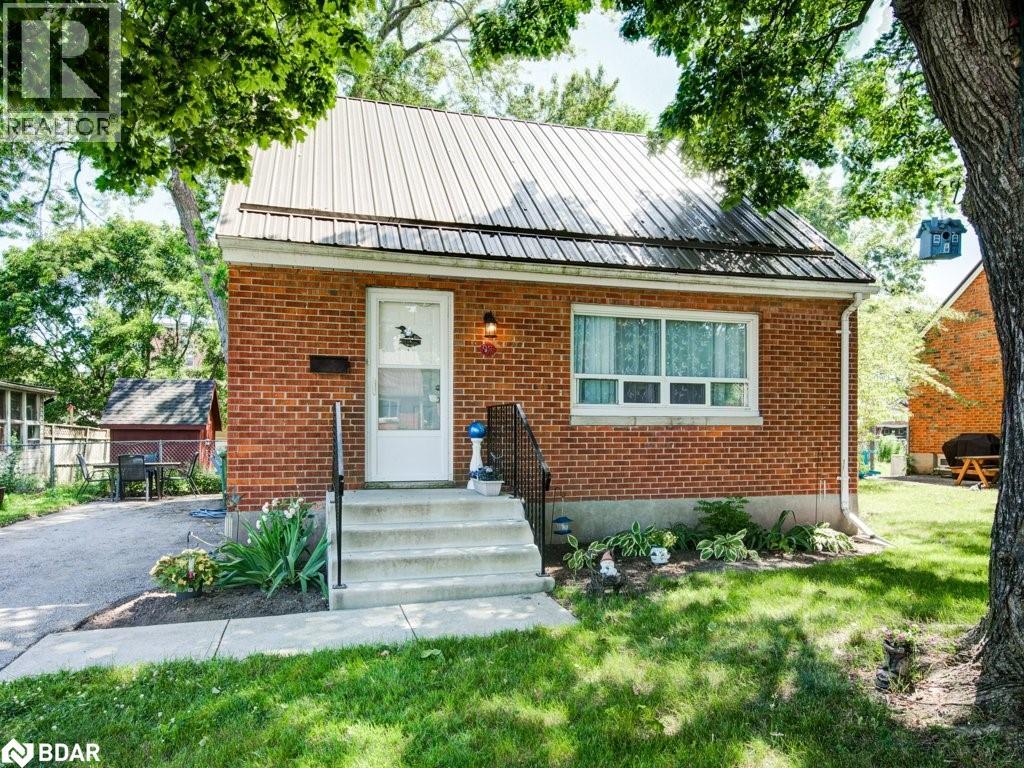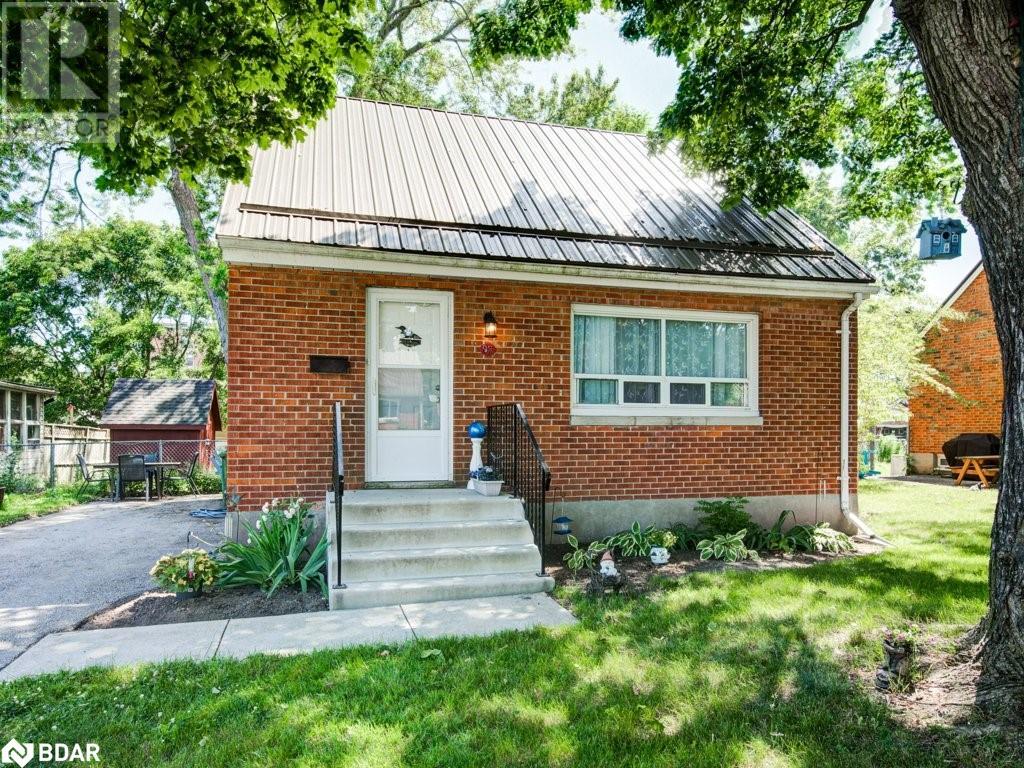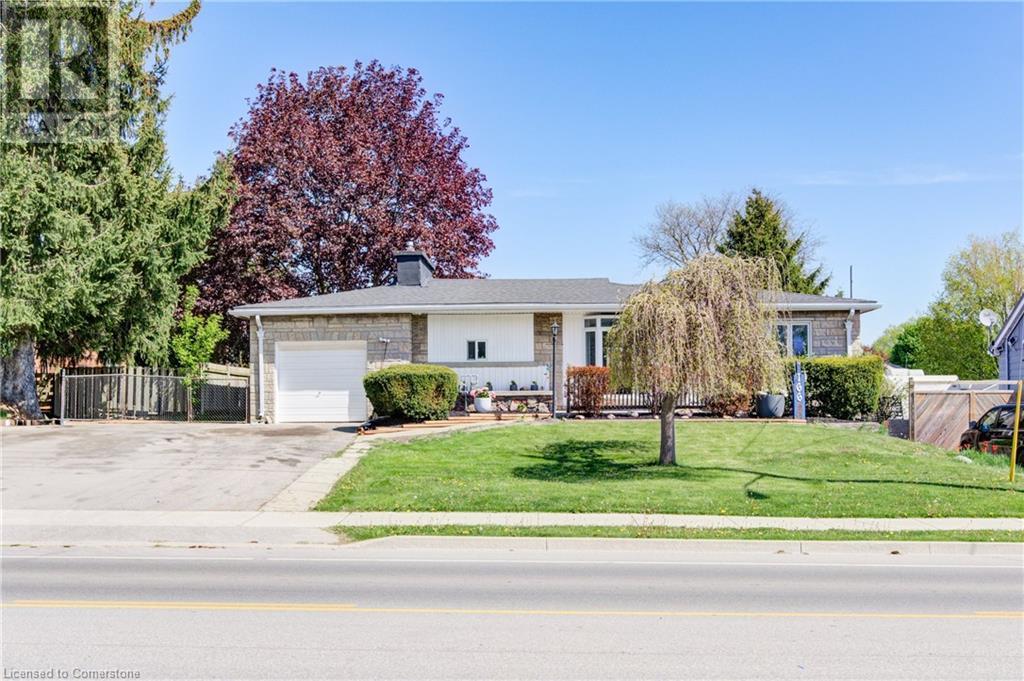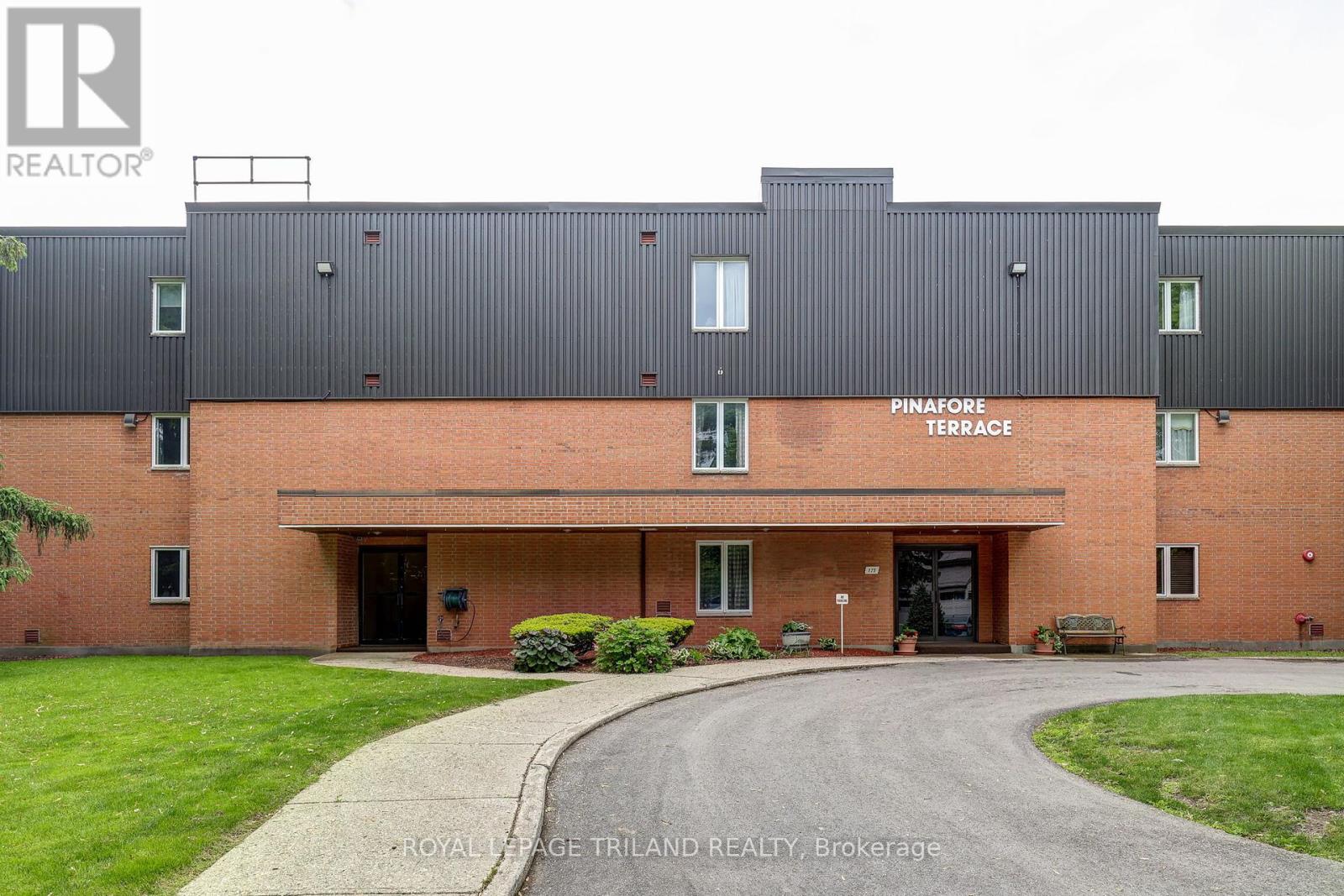



































198 Elm Street.
St. Thomas, ON
Property is SOLD
2 Bedrooms
1 Bathrooms
700 - 1100 SQ/FT
1.5 Stories
Welcome to this beautifully maintained 1.5-storey home, ideally located in the growing town of St. Thomas Ontario and just steps away from picturesque Pinafore Park and all amenities nearby. Set on a mature lot, this charming property offers excellent investment potential and boasts timeless character with modern updates. The exterior features an enclosed front porch, concrete driveway, and a spacious 24' x 24' detached garage equipped with hydro and a wood-burning stove perfect for hobbyists, storage, or a workshop setup. Inside, the home showcases a custom GCW kitchen with a large island that flows seamlessly into the open-concept dining area, creating a warm and functional space ideal for family gatherings or entertaining. From here, step out to a beautifully landscaped backyard with a private deck, offering a peaceful outdoor retreat. The upper-level loft-style primary bedroom impresses with skylights and a generous walk-in closet, creating a bright and airy sanctuary. The finished basement includes a cozy recreation room with an electric fireplace and custom mantle, plus potential for a third bedroom and second bathroom making this a highly versatile space. Updated throughout the years with a high-efficiency furnace, central air, roof, siding, windows, doors and 4-piece bathroom this home blends classic charm with modern efficiency. All that is left to do is move in and enjoy. Don't miss your chance to own a truly turnkey home in a fantastic location book your private showing today! (id:57519)
Listing # : X12225342
City : St. Thomas
Approximate Age : 100+ years
Property Taxes : $2,729 for 2024
Property Type : Single Family
Title : Freehold
Basement : N/A (Finished)
Lot Area : 60.9 x 110.9 FT
Heating/Cooling : Forced air Natural gas / Central air conditioning
Days on Market : 70 days
198 Elm Street. St. Thomas, ON
Property is SOLD
Welcome to this beautifully maintained 1.5-storey home, ideally located in the growing town of St. Thomas Ontario and just steps away from picturesque Pinafore Park and all amenities nearby. Set on a mature lot, this charming property offers excellent investment potential and boasts timeless character with modern updates. The exterior features ...
Listed by Re/max Icon Realty
For Sale Nearby
1 Bedroom Properties 2 Bedroom Properties 3 Bedroom Properties 4+ Bedroom Properties Homes for sale in St. Thomas Homes for sale in Ilderton Homes for sale in Komoka Homes for sale in Lucan Homes for sale in Mt. Brydges Homes for sale in Belmont For sale under $300,000 For sale under $400,000 For sale under $500,000 For sale under $600,000 For sale under $700,000










