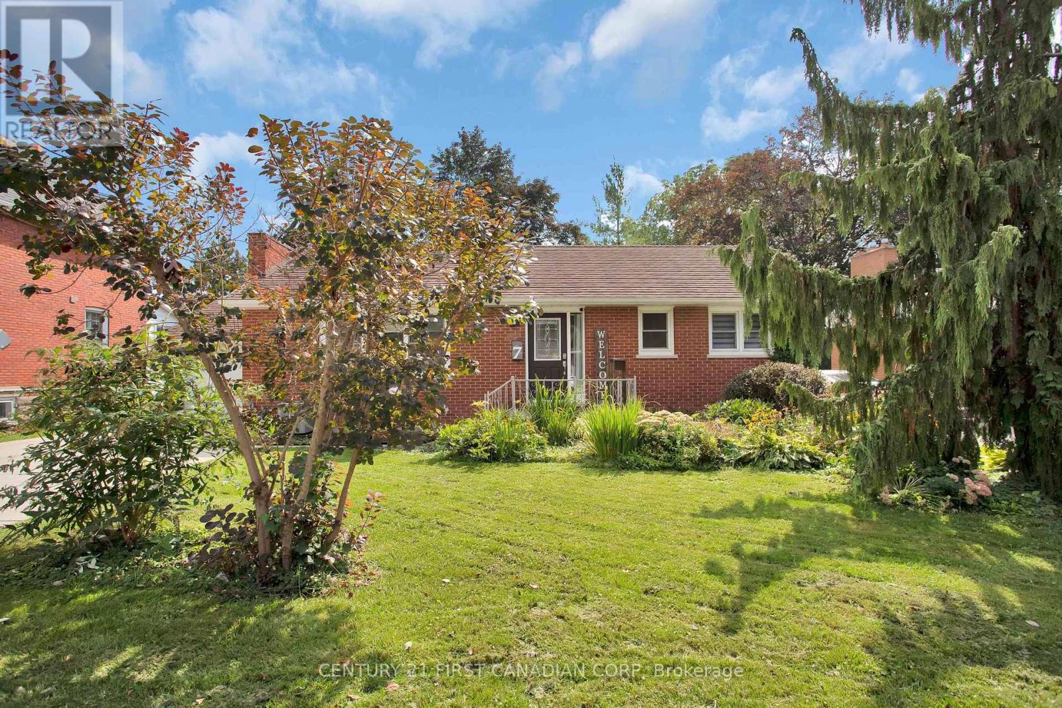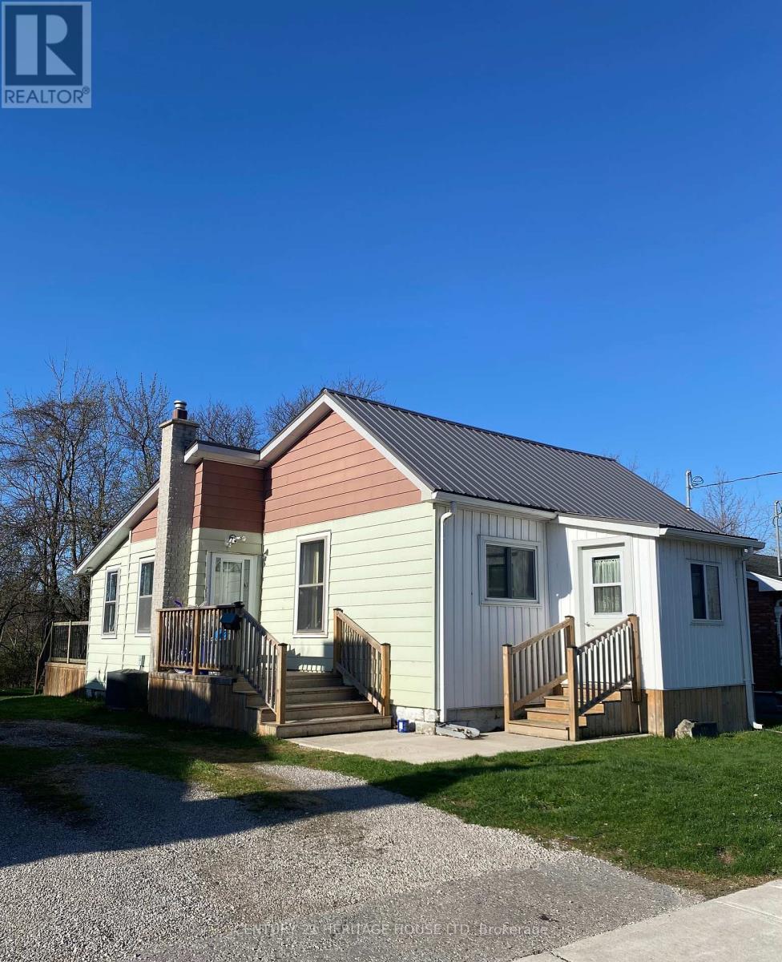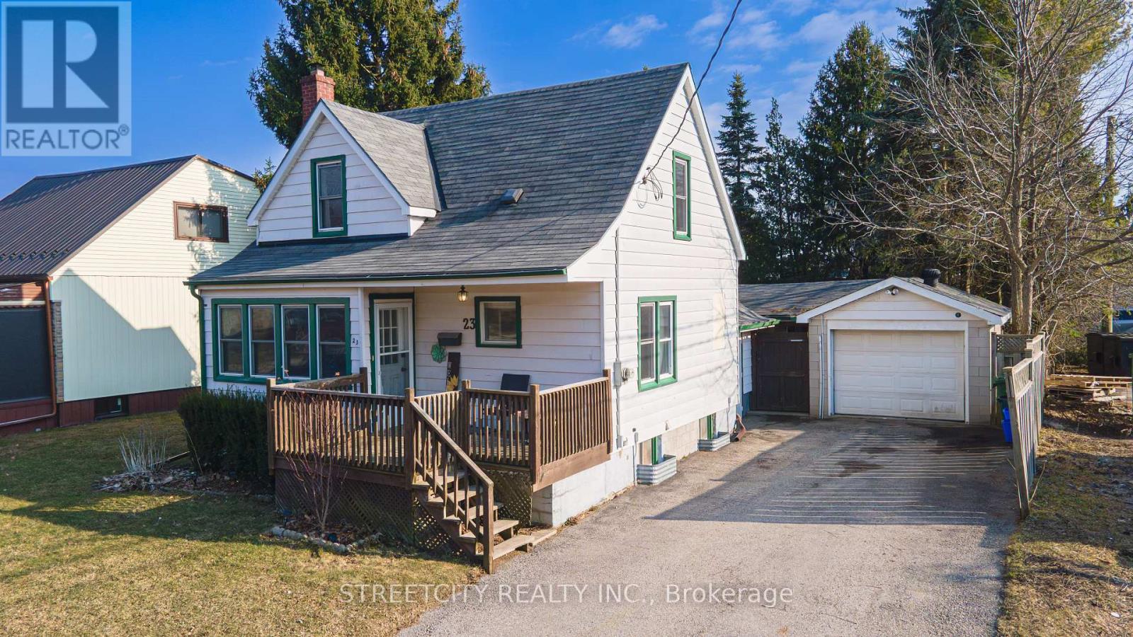

























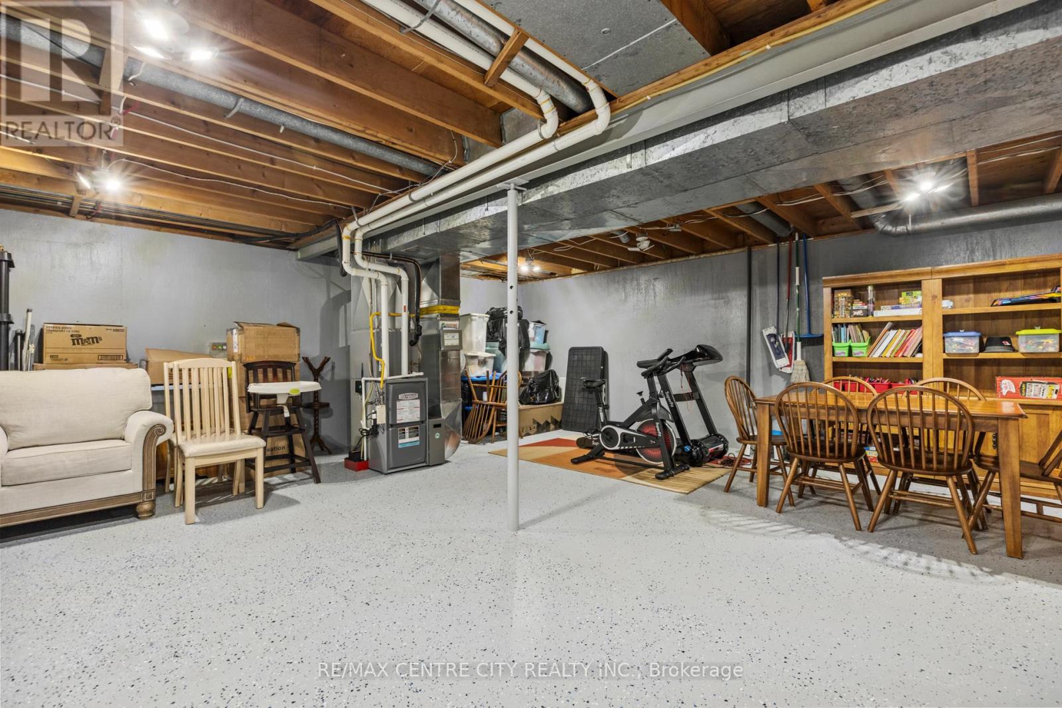

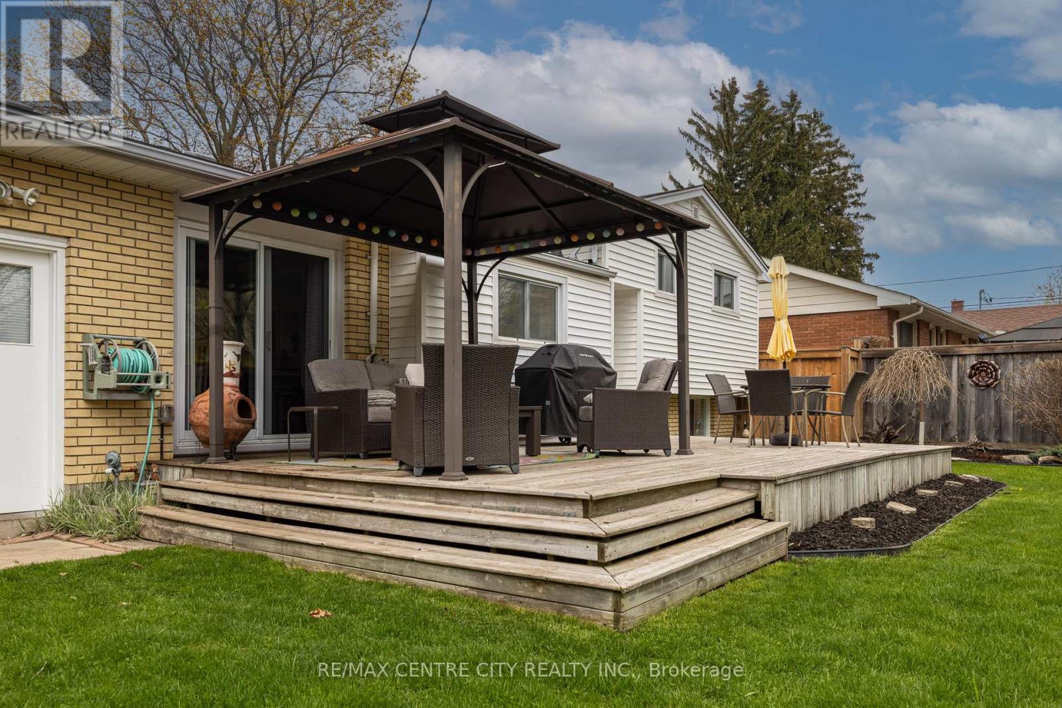










8 Parkview Drive.
St. Thomas, ON
$699,900
4 Bedrooms
1 + 1 Bathrooms
1100 SQ/FT
Stories
Welcome home! This 4 level sidesplit in a great neighbourhood is sure to impress. As you enter the front door the pride of ownership is evident. The main floor is home to a spacious kitchen, living room complete with gas fireplace and beautiful views of the magnolia trees on the city street as well as the ravine overlooking Pinafore lake where you can drop your canoe included with the home. Also on the main floor is the formal dining room with access to the rear yard with covered deck, 2 sheds and access to the 23ft x 11ft garage with insulated doors. The upper level is host to 3 bedrooms and updated 4pc bathroom. As you move to the lower level you are welcomed by a large family room, 4th bedroom and 2pc bathroom. The basement is where you will find the laundry room finished with epoxy floors, furnace, and development potential. Updates include; furnace and A/C (2022), breaker panel (2022), kitchen appliances and faucets (2019), garage door, all interior and exterior doors(2018), trim throughout (2021), flooring on second level (2021), LED lighting in basement, shingles (2013) Kitchen Cabinets refaced and hardware upgraded (id:57519)
Listing # : X12111957
City : St. Thomas
Approximate Age : 51-99 years
Property Taxes : $3,610 for 2024
Property Type : Single Family
Title : Freehold
Lot Area : 65 FT ; 66.46X107.10X65.53X117.84
Heating/Cooling : Forced air Natural gas / Central air conditioning
Days on Market : 4 days
Sold Prices in the Last 6 Months
8 Parkview Drive. St. Thomas, ON
$699,900
photo_library More Photos
Welcome home! This 4 level sidesplit in a great neighbourhood is sure to impress. As you enter the front door the pride of ownership is evident. The main floor is home to a spacious kitchen, living room complete with gas fireplace and beautiful views of the magnolia trees on the city street as well as the ravine overlooking Pinafore lake where you ...
Listed by Re/max Centre City Realty Inc.
Sold Prices in the Last 6 Months
For Sale Nearby
1 Bedroom Properties 2 Bedroom Properties 3 Bedroom Properties 4+ Bedroom Properties Homes for sale in St. Thomas Homes for sale in Ilderton Homes for sale in Komoka Homes for sale in Lucan Homes for sale in Mt. Brydges Homes for sale in Belmont For sale under $300,000 For sale under $400,000 For sale under $500,000 For sale under $600,000 For sale under $700,000

