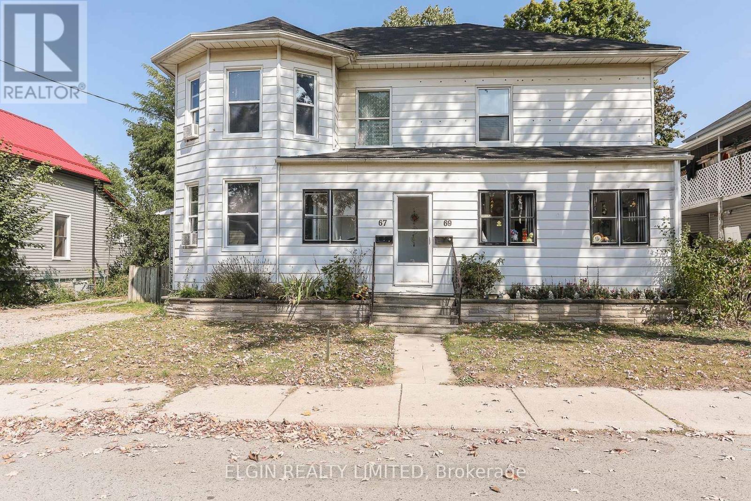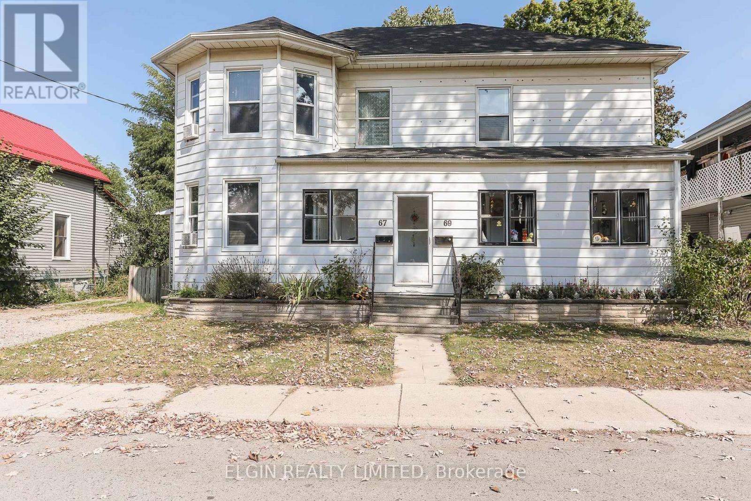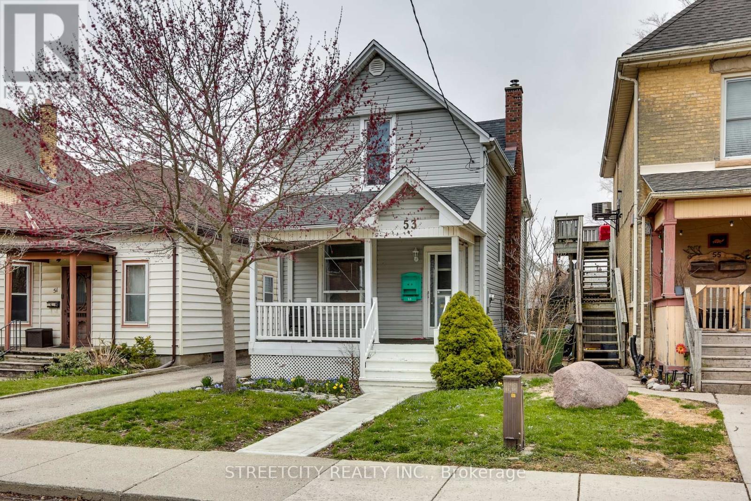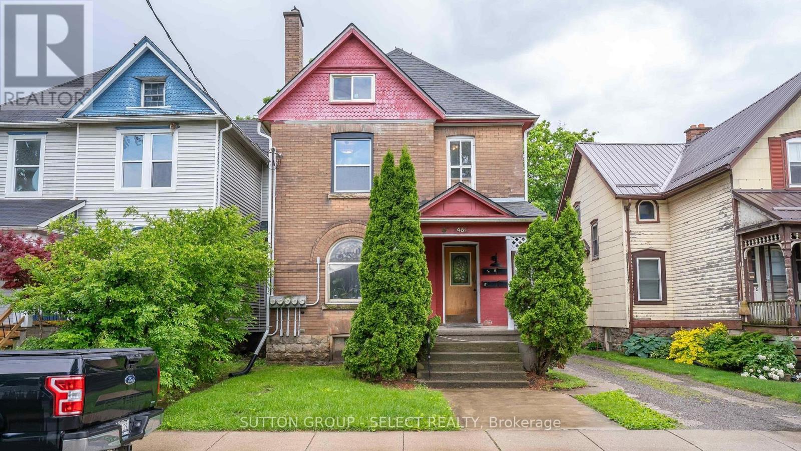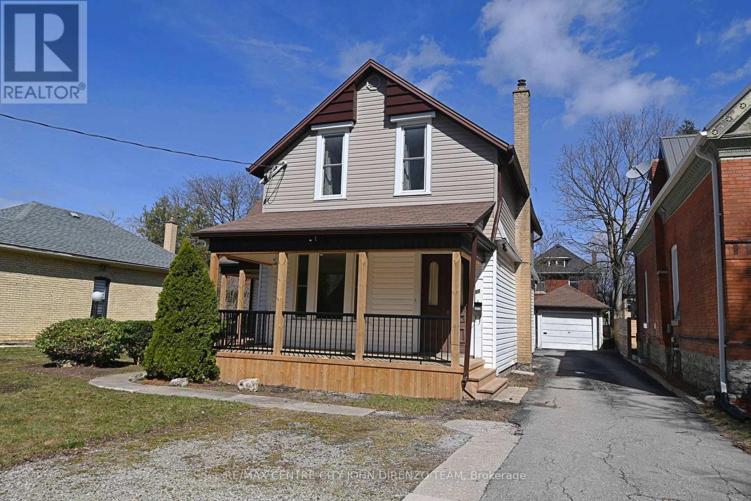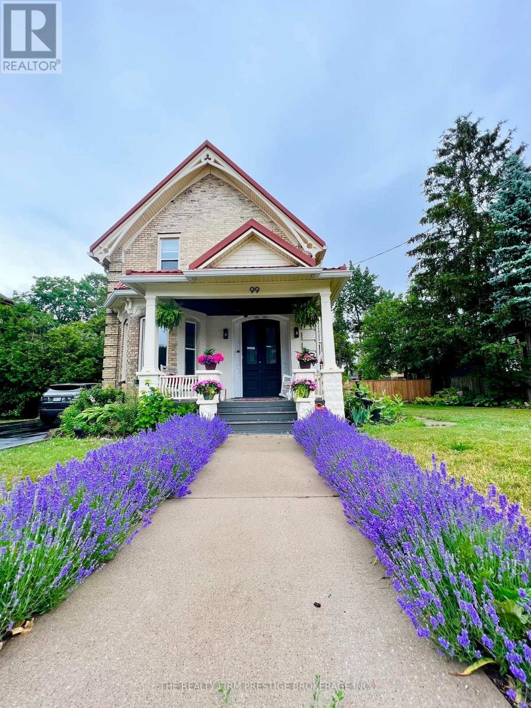
















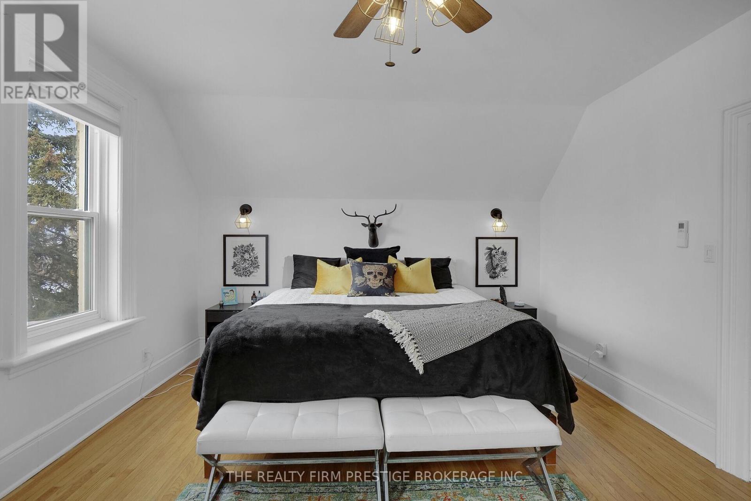







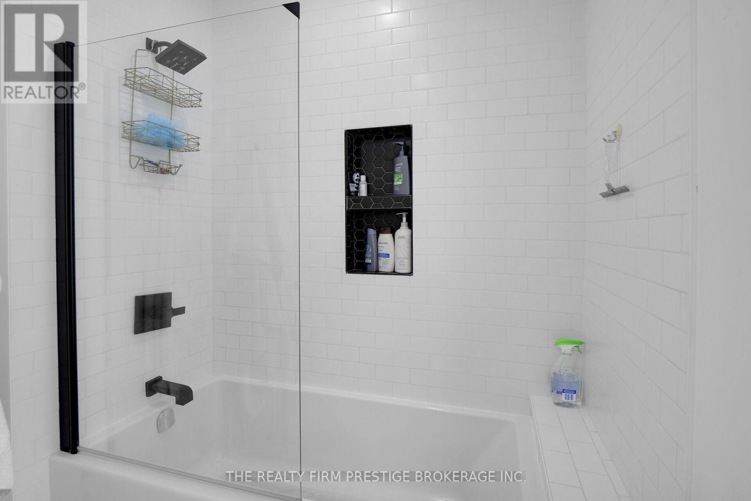













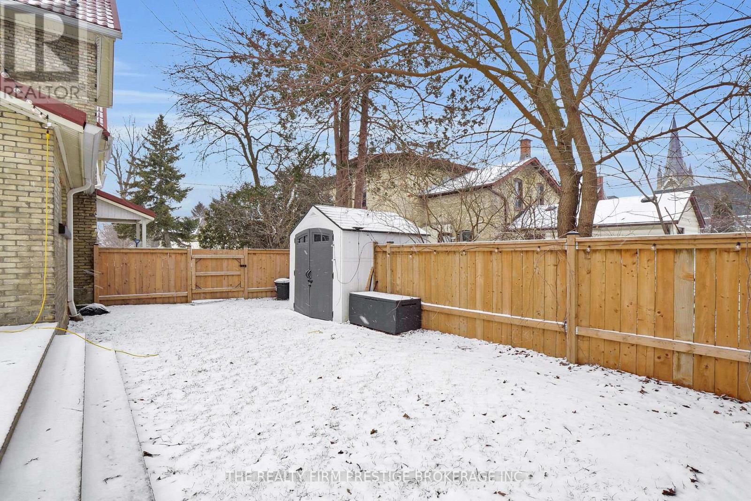
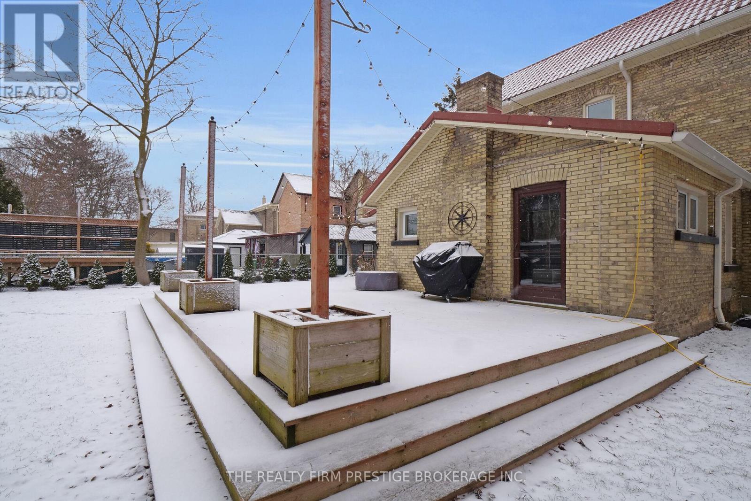







99 Wellington Street.
St. Thomas, ON
Property is SOLD
4 Bedrooms
2 Bathrooms
0 SQ/FT
2 Stories
Nestled in the historical courthouse district sits a one of a kind yellow brick century home. As soon as you walk past the lavender walkway towards the front door you are welcomed by original style 8 foot tall wood double doors. Upon entry the you will love the original charm of the grand winding stair case, wood floors as well as the natural light that oozes from every space in this beautiful home. The great room is tastefully decorated and faces south/west for perfect afternoon sun. The secondary living room features a statement piece gas fire place to enjoy on cozy winter nights. The kitchen has been updated with new countertops, floors, stainless steel appliances and connects to a main floor laundry room and dining room and full bathroom with vintage cast iron soaker tub. Upstairs you'll find 4 generous bedrooms, a 4 piece bathroom and a servants staircase to seamless connect this large 2239 sq foot home. This home is truly an entertainers dream, as you're guided outside to the oversized lot you'll find a massive back deck (built in 2021) updated fencing, as well as an additional lounge space with pergola perfect for those beautiful summer nights. The big ticket items have also been replaced with a metal roof, updated windows, updated boiler and wall unit air conditioning heat pumps. Newer gas dryer and newer washer, as well as a newer asphalt driveway with parking for up to 6 cars. If you love a modern century home, that is filled with character and charm, in a beautiful area located walking distance to down town St. Thomas, you just may fall in love with 99 Wellington St, St.Thomas. (id:57519)
Listing # : X12014959
City : St. Thomas
Approximate Age : 100+ years
Property Taxes : $3,078 for 2024
Property Type : Single Family
Title : Freehold
Basement : Full
Parking : No Garage
Lot Area : 66 x 115.71 FT | under 1/2 acre
Heating/Cooling : Other Natural gas / Wall unit
Days on Market : 114 days
99 Wellington Street. St. Thomas, ON
Property is SOLD
Nestled in the historical courthouse district sits a one of a kind yellow brick century home. As soon as you walk past the lavender walkway towards the front door you are welcomed by original style 8 foot tall wood double doors. Upon entry the you will love the original charm of the grand winding stair case, wood floors as well as the natural ...
Listed by The Realty Firm Prestige Brokerage Inc.
For Sale Nearby
1 Bedroom Properties 2 Bedroom Properties 3 Bedroom Properties 4+ Bedroom Properties Homes for sale in St. Thomas Homes for sale in Ilderton Homes for sale in Komoka Homes for sale in Lucan Homes for sale in Mt. Brydges Homes for sale in Belmont For sale under $300,000 For sale under $400,000 For sale under $500,000 For sale under $600,000 For sale under $700,000


