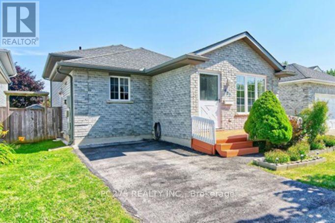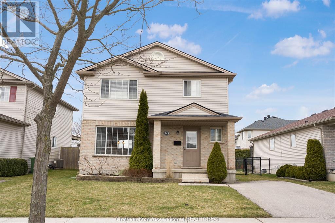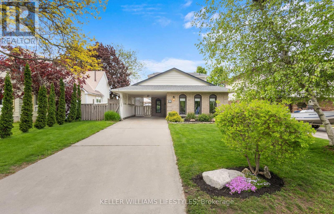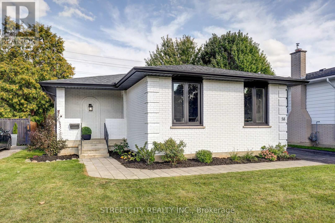

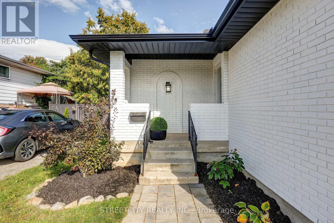
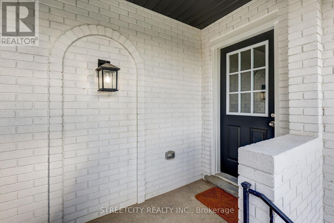
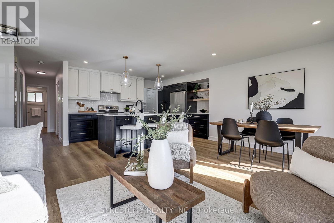
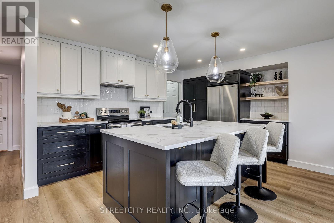
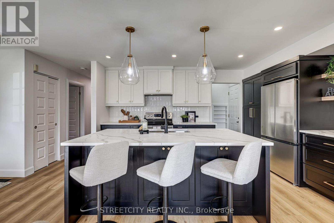
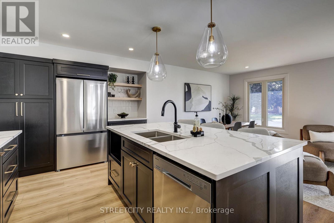
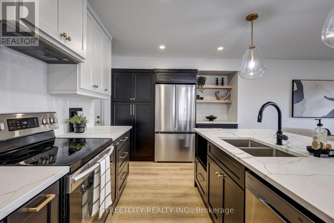
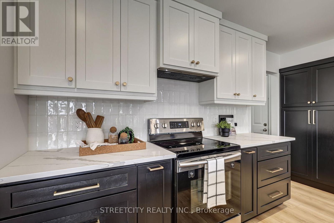
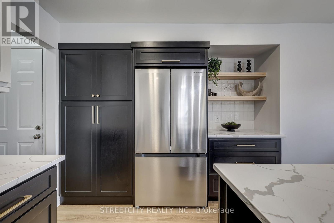
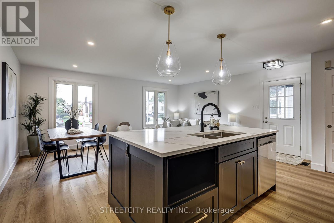
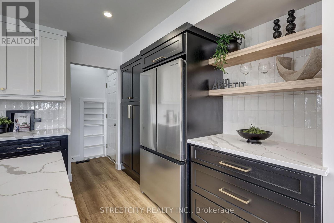
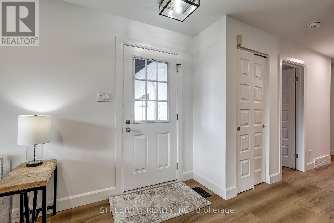
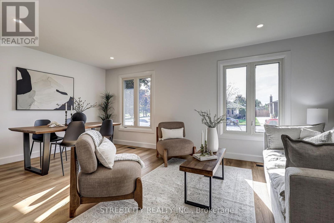
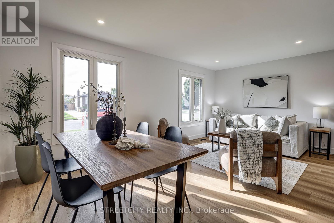
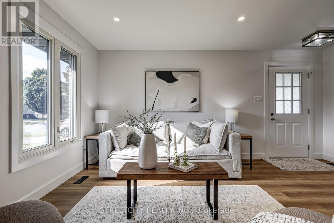
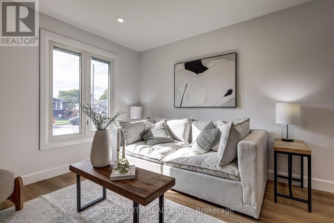
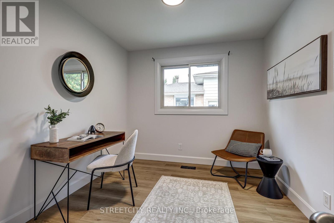
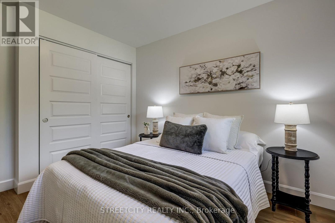
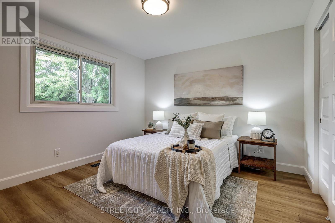
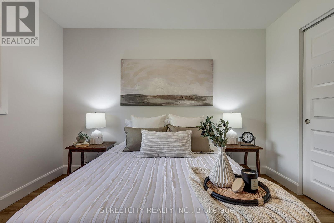
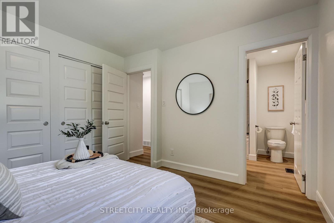
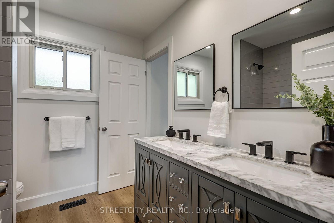
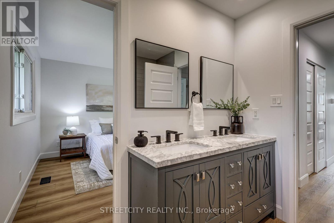
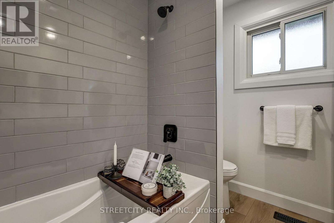
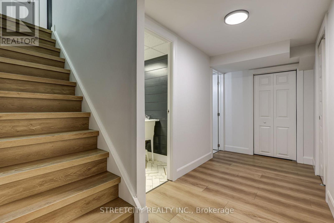
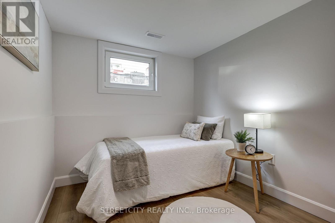
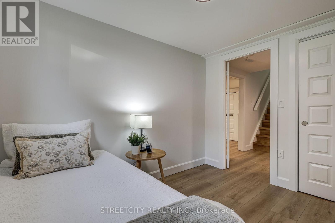
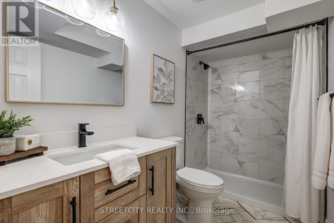
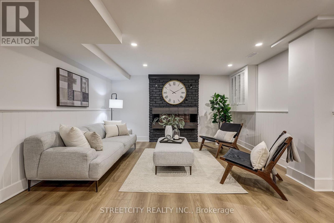
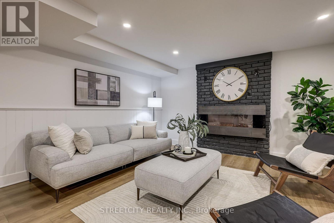
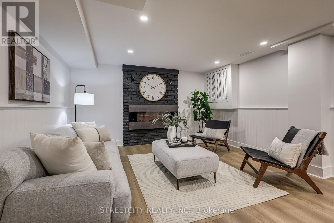
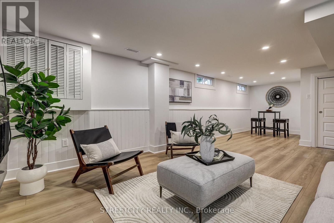
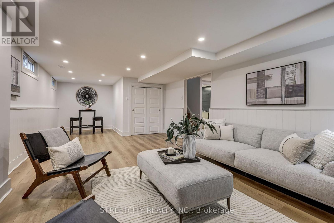
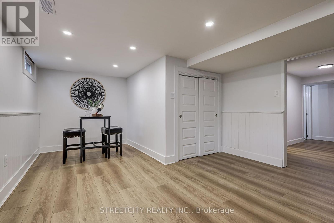
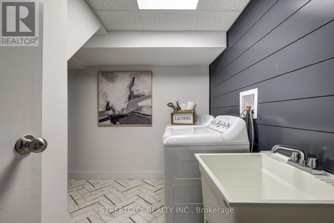
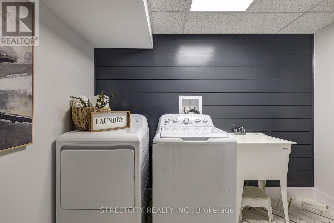
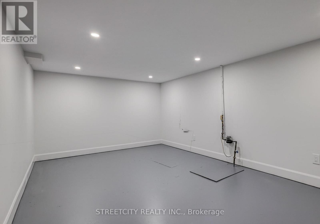
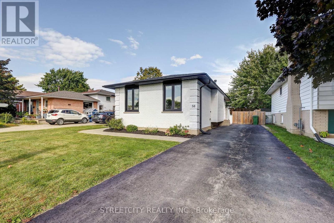
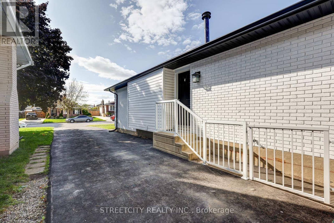
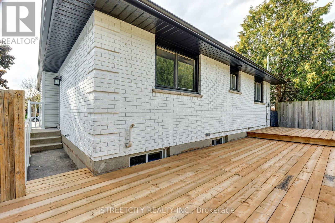
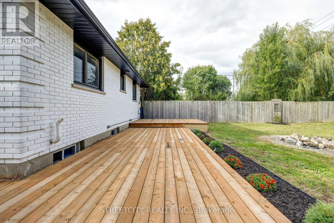
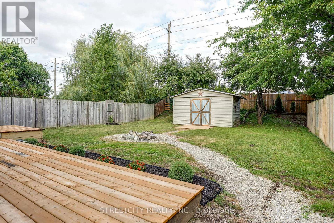
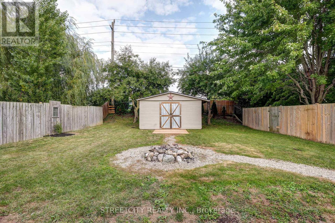
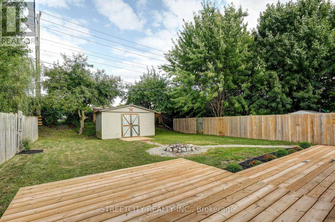
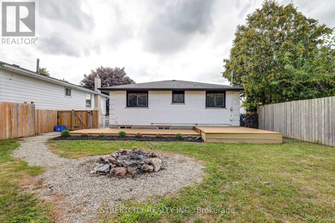
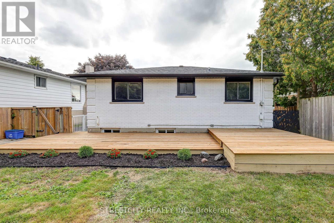
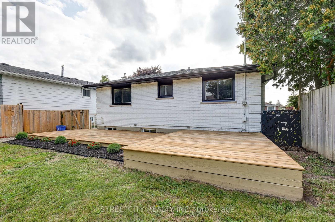
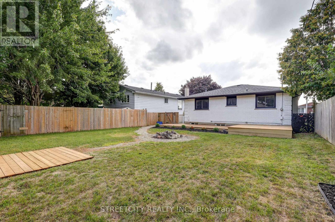
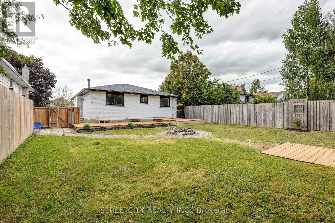
58 Manor Road.
St. Thomas, ON
$599,000
4 Bedrooms
2 Bathrooms
1100 - 1500 SQ/FT
1 Stories
Calling all first-time home buyers and families looking to downsize! This beautifully renovated 4-bedroom, 2-bathroom home is nestled in a dream south side location just a short walk to parks and the Elgin Centre. With over $150,000 in professional renovations completed in 2025, this home is move-in ready and packed with modern upgrades. The main floor showcases a stunning custom-built kitchen featuring quartz countertops, a stylish backsplash, and a large island perfect for casual dining. There's also room for a full dining table in the spacious living area. You'll find three generously sized bedrooms on this level, along with a fully updated 4-piece bathroom. Throughout the home, new luxury carpet-free flooring adds a sleek and cohesive look. The lower level offers the ideal retreat for a teenager or a fantastic space for entertaining. The large family room boasts a brick feature wall with an electric fireplace, and there's even space for a home office. The fourth bedroom includes a legal egress window, and the fully rebuilt 3-piece bathroom seamlessly matches the flooring in the adjacent laundry room, which features a charming shiplap accent wall. A large bonus room on this level provides flexibility; it could be a playroom, home gym, or even a fifth bedroom. Outside, the transformation continues with a complete exterior makeover. The brick has been updated from yellow to a clean white with black trim, the deck has been refreshed, and new landscaping enhances curb appeal. The fully fenced yard offers plenty of room for kids and pets to play safely. Additional updates include all-new flooring throughout, updated lighting, drywall, electrical, and plumbing. This home is a must-see for anyone seeking modern living in a convenient, family-friendly location. (id:57519)
Listing # : X12383261
City : St. Thomas
Approximate Age : 51-99 years
Property Taxes : $3,095 for 2024
Property Type : Single Family
Style : Bungalow House
Title : Freehold
Basement : Full (Finished)
Parking : No Garage
Lot Area : 50 x 135.4 FT
Heating/Cooling : Forced air Natural gas / Central air conditioning
Days on Market : 15 days
58 Manor Road. St. Thomas, ON
$599,000
photo_library More Photos
Calling all first-time home buyers and families looking to downsize! This beautifully renovated 4-bedroom, 2-bathroom home is nestled in a dream south side location just a short walk to parks and the Elgin Centre. With over $150,000 in professional renovations completed in 2025, this home is move-in ready and packed with modern upgrades. The main ...
Listed by Streetcity Realty Inc.
For Sale Nearby
1 Bedroom Properties 2 Bedroom Properties 3 Bedroom Properties 4+ Bedroom Properties Homes for sale in St. Thomas Homes for sale in Ilderton Homes for sale in Komoka Homes for sale in Lucan Homes for sale in Mt. Brydges Homes for sale in Belmont For sale under $300,000 For sale under $400,000 For sale under $500,000 For sale under $600,000 For sale under $700,000
