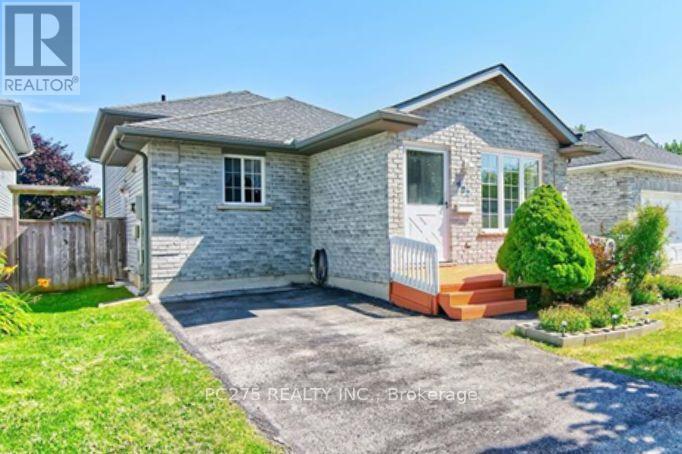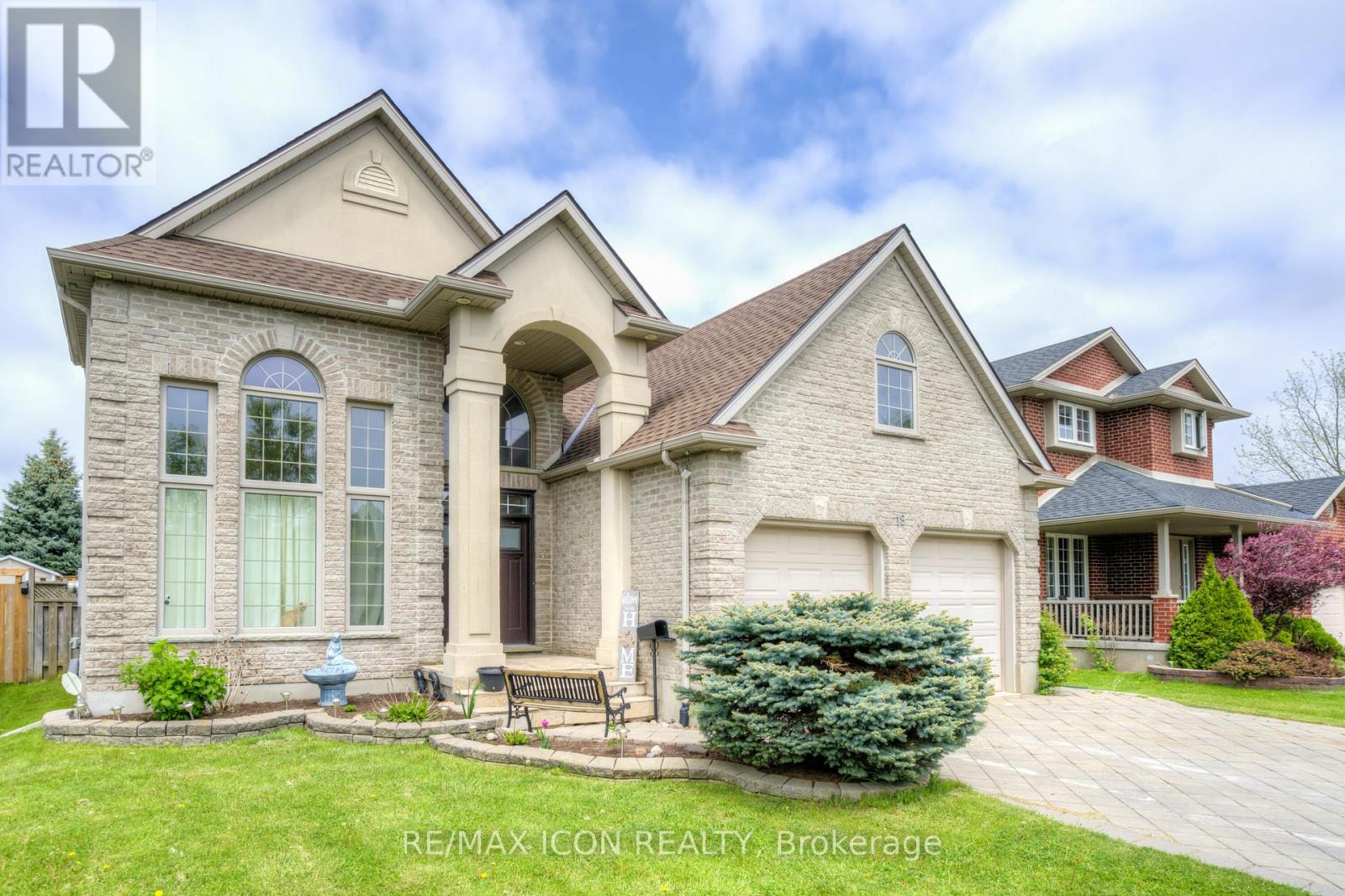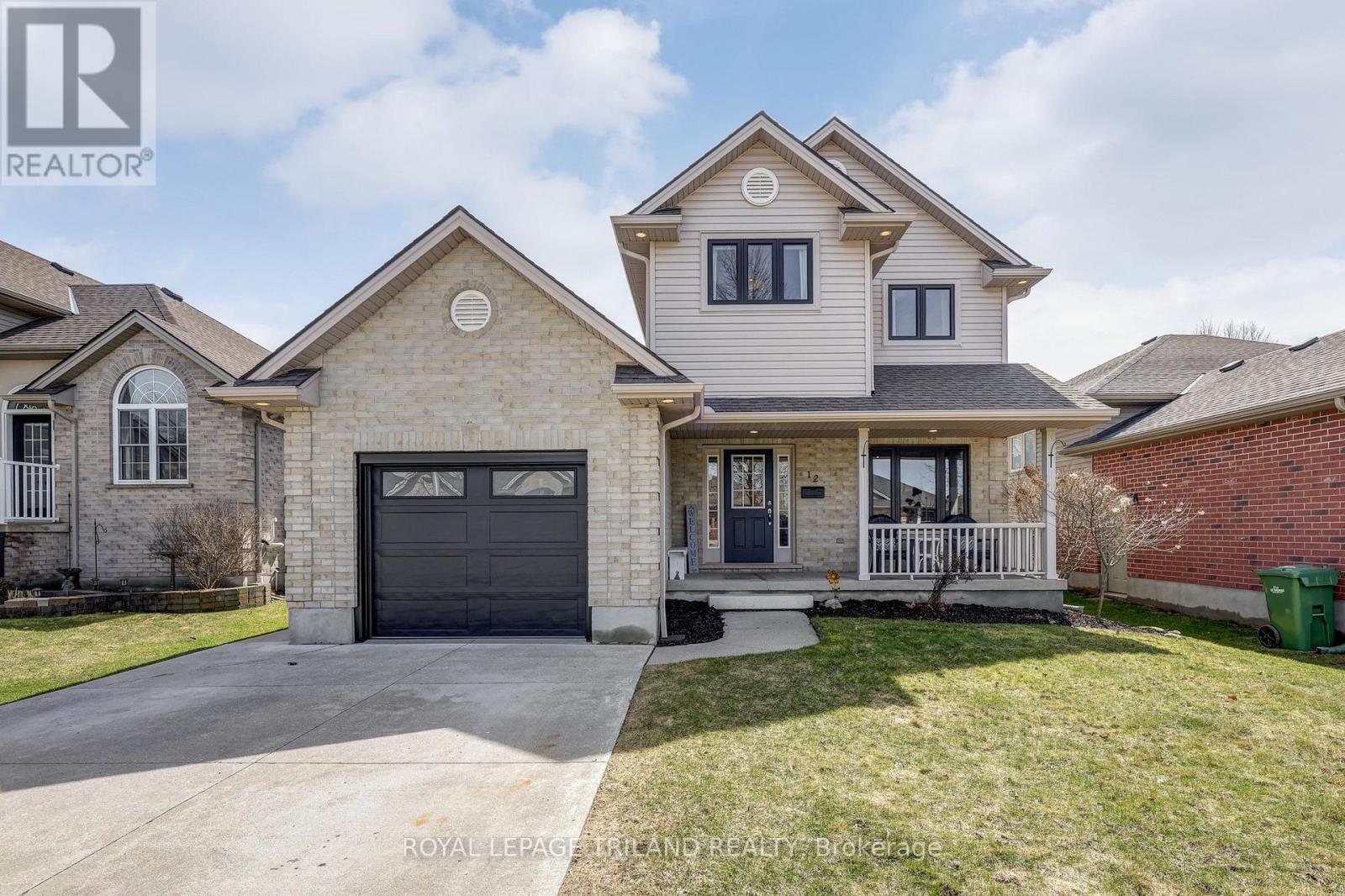





















76 Juno Drive.
St. Thomas, ON
$525,000
4 Bedrooms
2 Bathrooms
700 - 1100 SQ/FT
1 Stories
Introducing this almost 1100sqft sun-filled raised bungalow, a family-friendly gem with a charming brick façade on a quiet street. Inside, a bright & airy open-concept design features newer plank floors throughout, a spacious living/dining area & a freshly updated eat-in kitchen with S/S appliances, painted cabinets, newer countertops & sliding doors to the raised deck with storage below - perfect for entertaining or summer BBQ's. The main level also includes a generous primary bedroom with double closet, two additional bedrooms & a stylish full bath w/vessel sink & newly tiled floor. The lower level further impresses with large above-grade windows, a versatile rec room for movie nights or a home gym, an extra bedroom with closet & a full bath with newer vanity. Originally the basement was designed as a nanny suite with kitchenette (easily restored), it also offers laundry with workshop/hobby space & large storage under the stairs, with sump pump making it ideal for investors, in-law potential or simply more living space. Step outside to your own outdoor retreat: a private and treed fenced yard with flagstone patio, shed, garden beds & plenty of room for kids or pets to play. Recent updates provide peace of mind: newer flooring, stairs (2025), trim (2025), fresh paint upstairs (2025), updated lighting, waterproofed bathroom tile, newer fence, screen door (2022), roof (approx. 7 years) & furnace/AC (2018).The lifestyle here is exceptional as its a short walk to 3 amazing neighborhood parks, conservation and trails close-by, and with shopping, banks & conveniences just 15 minutes away. St. Thomas also offers a full-service hospital & the 111-acre Pinafore Park with trails, tennis courts, splash pad, lakefront paths & summer concerts. Outdoor lovers will also enjoy Angus McKenzie Trail, the Elevated Park & Waterworks Park. Move-in ready with flexible living options, this home blends comfort, community & potential perfect for families, investors & nature lovers alike. (id:57519)
Listing # : X12382662
City : St. Thomas
Property Taxes : $3,323 for 2025
Property Type : Single Family
Style : Raised bungalow House
Title : Freehold
Basement : Full (Finished)
Parking : No Garage
Lot Area : 31 x 104.7 FT
Heating/Cooling : Forced air Natural gas / Central air conditioning
Days on Market : 16 days
76 Juno Drive. St. Thomas, ON
$525,000
photo_library More Photos
Introducing this almost 1100sqft sun-filled raised bungalow, a family-friendly gem with a charming brick façade on a quiet street. Inside, a bright & airy open-concept design features newer plank floors throughout, a spacious living/dining area & a freshly updated eat-in kitchen with S/S appliances, painted cabinets, newer countertops & sliding ...
Listed by Team Glasser Real Estate Brokerage Inc.
For Sale Nearby
1 Bedroom Properties 2 Bedroom Properties 3 Bedroom Properties 4+ Bedroom Properties Homes for sale in St. Thomas Homes for sale in Ilderton Homes for sale in Komoka Homes for sale in Lucan Homes for sale in Mt. Brydges Homes for sale in Belmont For sale under $300,000 For sale under $400,000 For sale under $500,000 For sale under $600,000 For sale under $700,000










