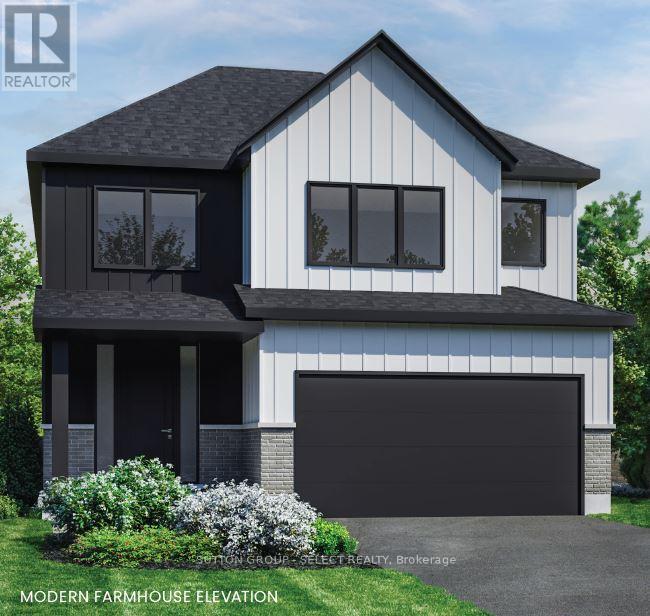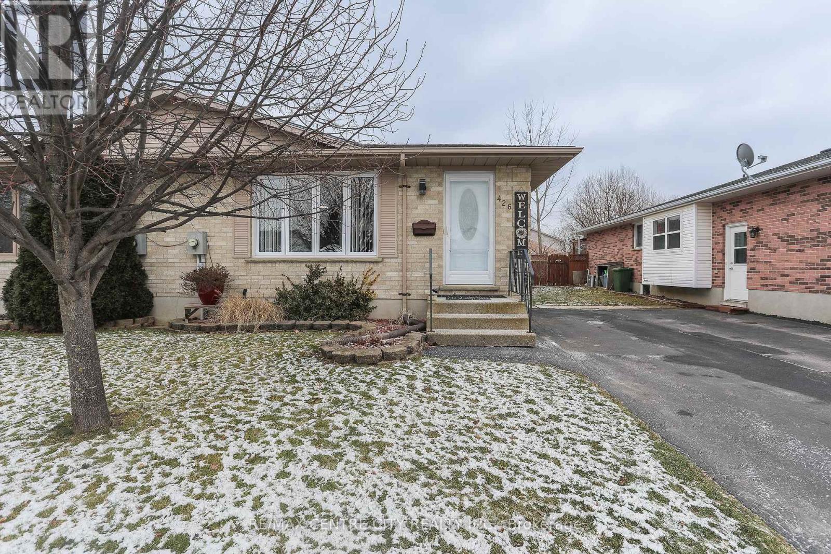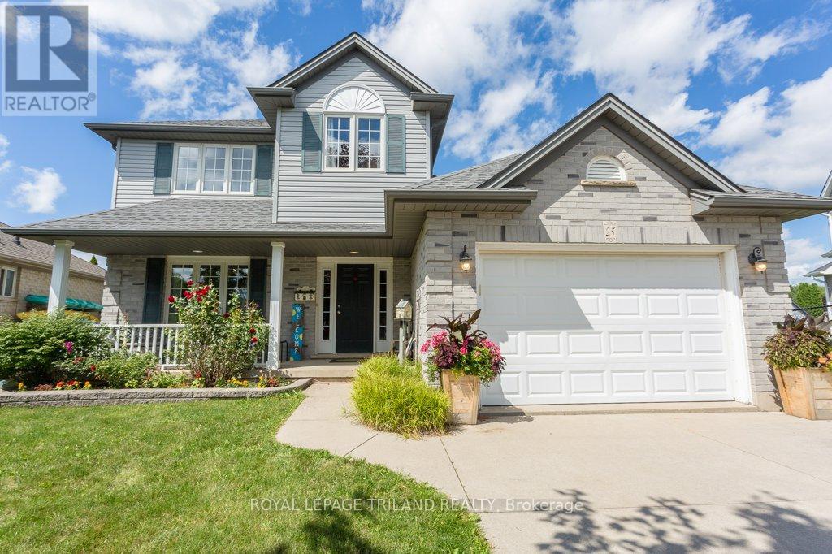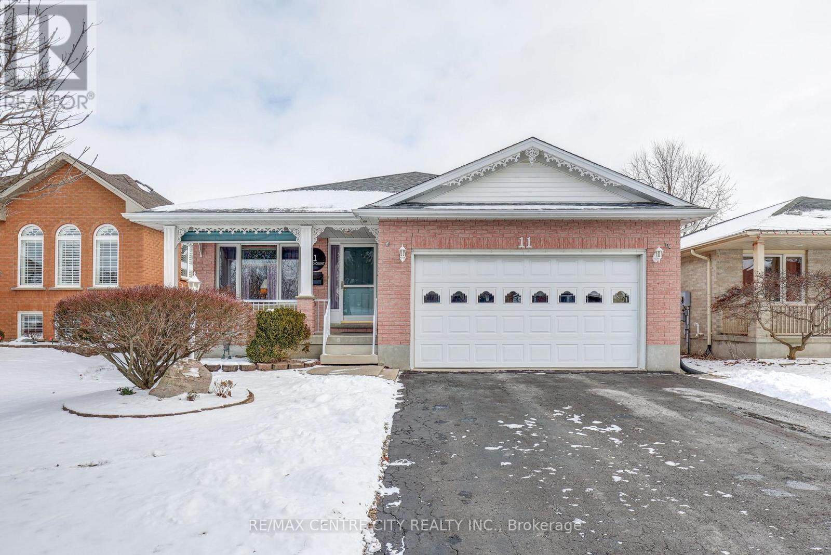















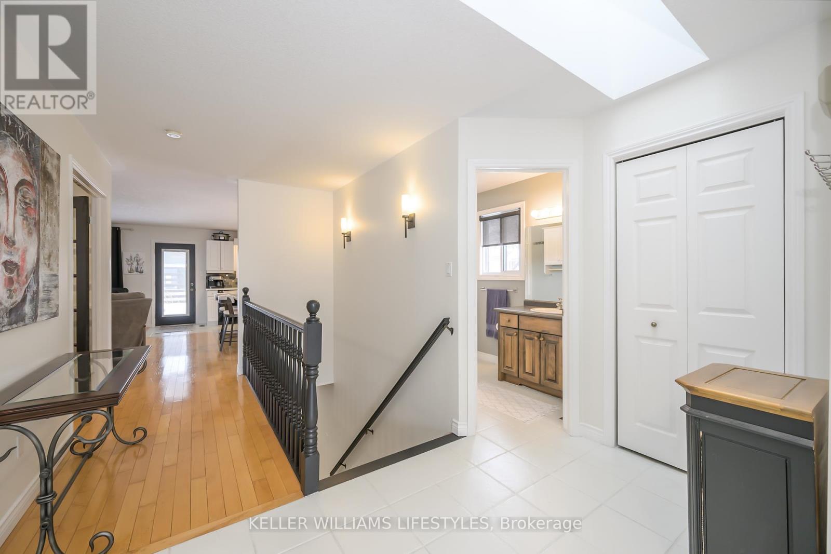

















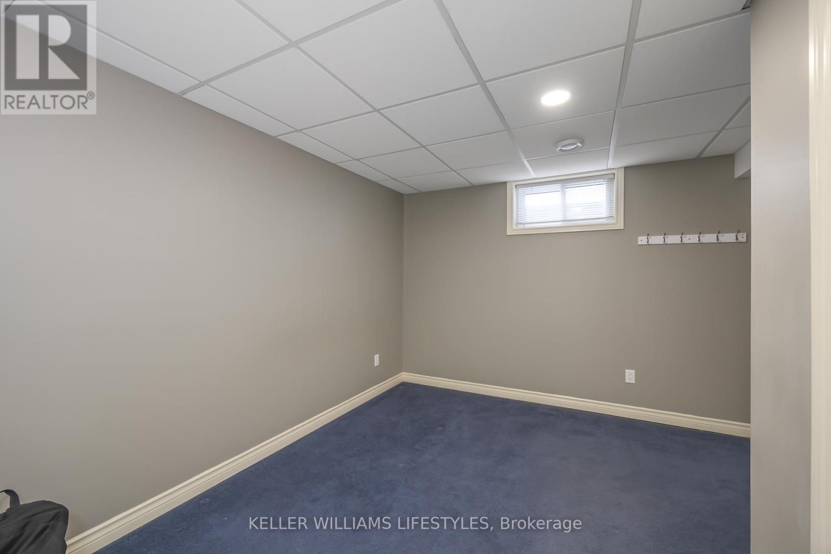

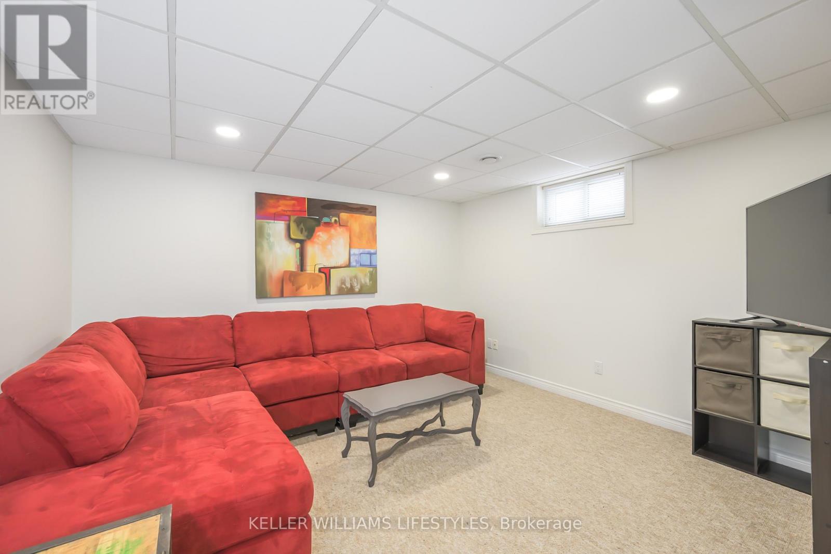
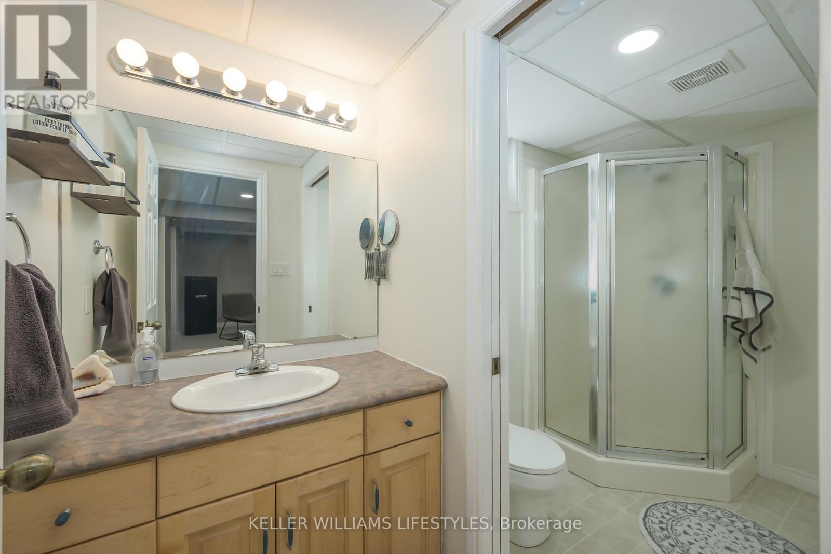



457 Highview Drive.
St. Thomas, ON
Property is SOLD
4 Bedrooms
2 Bathrooms
0 SQ/FT
1 Stories
Welcome to 457 Highview Drive. Located in a great family-friendly neighbourhood, this charming bungalow is close to parks, shopping, and excellent schools. With easy access to London and just a 15-minute drive to the beautiful beaches of Port Stanley. This lovely home features great curb appeal with an attached garage and a cozy front covered porch, perfect for morning coffee or evening relaxation. Step inside to an open concept layout that seamlessly connects the kitchen and living areas, creating an ideal space for entertaining. The kitchen boasts an oversized island with plenty of seating, stainless steel appliances, and ample storage. The adjacent living room is bright and inviting, making it the perfect spot to gather with family and friends. The main level also includes a spacious primary bedroom and a convenient second bedroom. A well-appointed 4-piece bathroom with a tub completes the main floor, offering comfortable and accessible living. Step through the back door to a stunning outdoor retreat with west facing, stamped concrete patio (2021) and covered pergola, ideal for outdoor dining or relaxing in the shade. The beautifully landscaped yard provides plenty of green space for kids or pets to play. The fully finished lower level offers even more living space, with two additional good-sized bedrooms, a large family room perfect for movie nights or a play area, and a 3-piece bathroom with walk-in shower. Storage and laundry area complete the lower level. This well-maintained home features numerous updates, including: roof 2016, furnace 2021 and windows 2023. This home provides a wonderful opportunity to be part of the growing town of St. Thomas with the Amazon Warehouse and Volkswagen Plant opening in 2027. It's the perfect place to create lasting memories for families, first-time buyers, or those looking to downsize without sacrificing comfort and space. Schedule your viewing today & see why 457 Highview Dr is the perfect place to call home! (id:57519)
Listing # : X11984835
City : St. Thomas
Approximate Age : 16-30 years
Property Taxes : $3,610 for 2024
Property Type : Single Family
Style : Bungalow House
Title : Freehold
Basement : Full (Finished)
Lot Area : 49 x 110 FT | under 1/2 acre
Heating/Cooling : Forced air Natural gas / Central air conditioning
Days on Market : 63 days
Sold Prices in the Last 6 Months
457 Highview Drive. St. Thomas, ON
Property is SOLD
Welcome to 457 Highview Drive. Located in a great family-friendly neighbourhood, this charming bungalow is close to parks, shopping, and excellent schools. With easy access to London and just a 15-minute drive to the beautiful beaches of Port Stanley. This lovely home features great curb appeal with an attached garage and a cozy front covered ...
Listed by Keller Williams Lifestyles
Sold Prices in the Last 6 Months
For Sale Nearby
1 Bedroom Properties 2 Bedroom Properties 3 Bedroom Properties 4+ Bedroom Properties Homes for sale in St. Thomas Homes for sale in Ilderton Homes for sale in Komoka Homes for sale in Lucan Homes for sale in Mt. Brydges Homes for sale in Belmont For sale under $300,000 For sale under $400,000 For sale under $500,000 For sale under $600,000 For sale under $700,000


