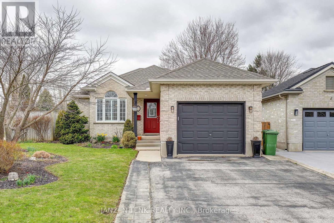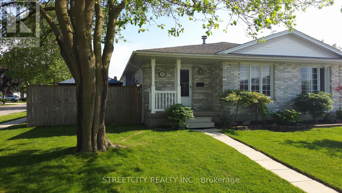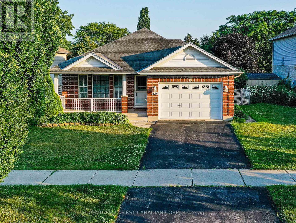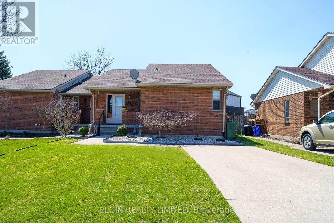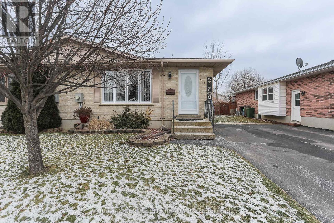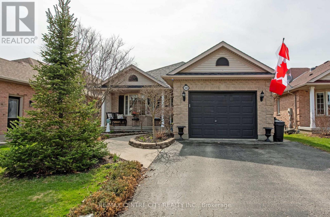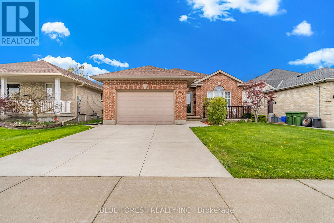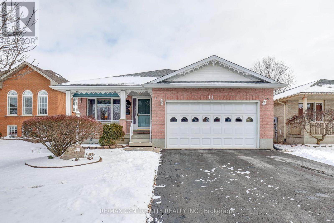

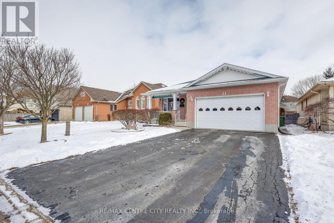
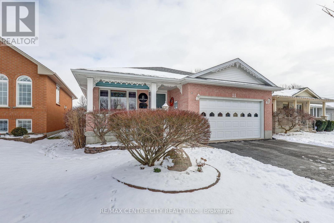
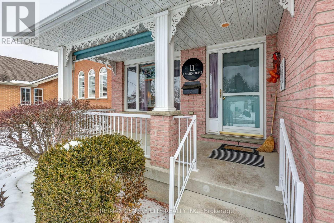
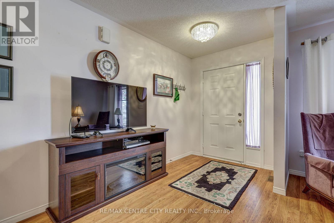
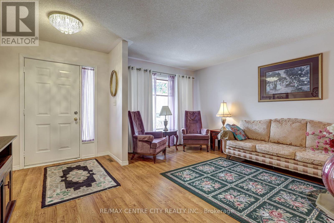
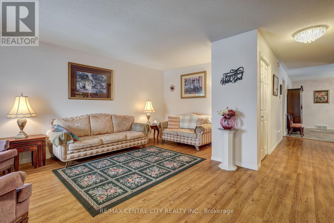
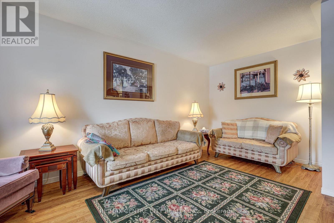
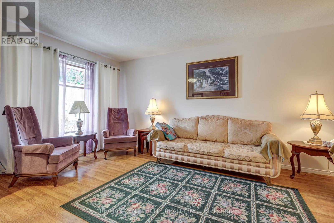
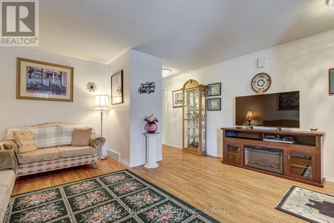
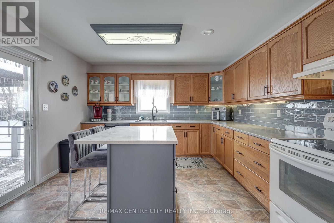
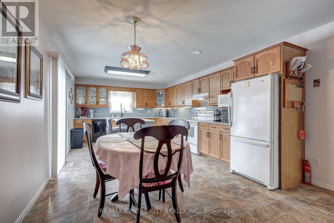

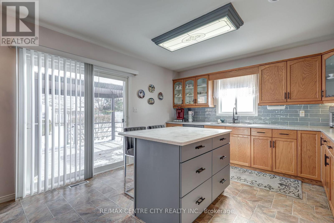
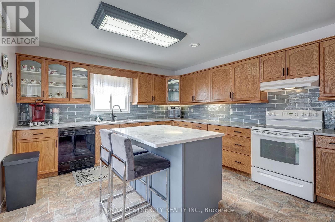
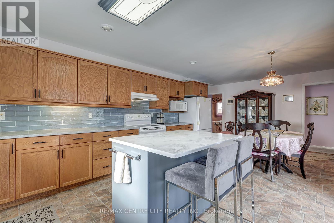
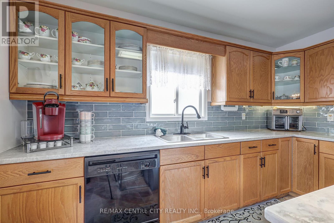
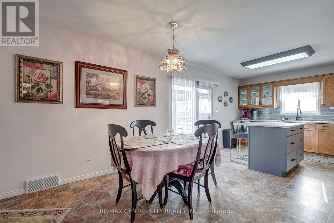
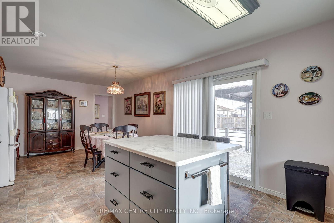
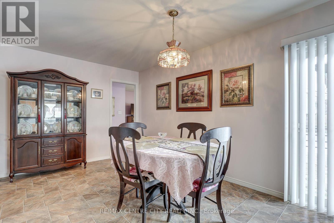

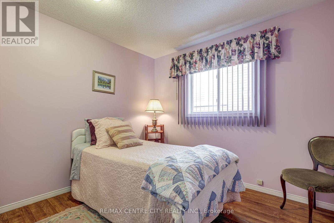
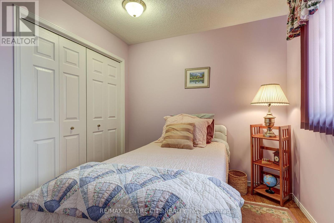
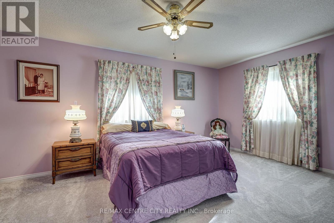
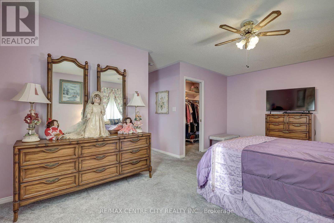
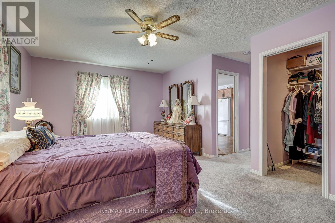
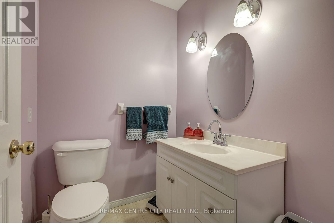

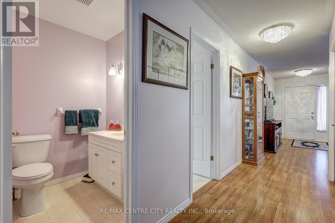
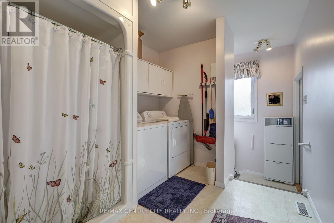
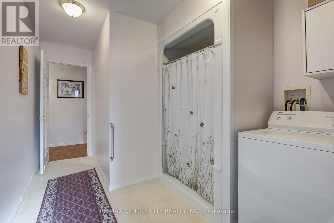
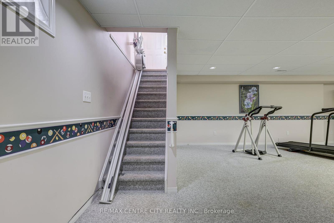
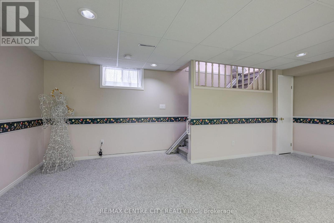
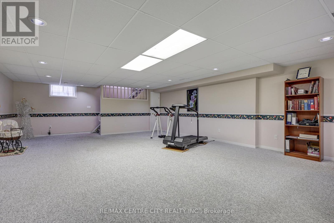
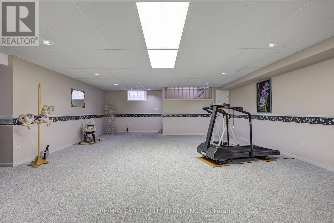

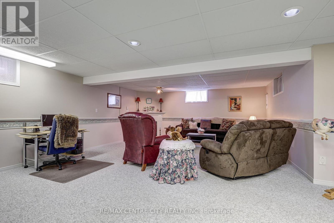
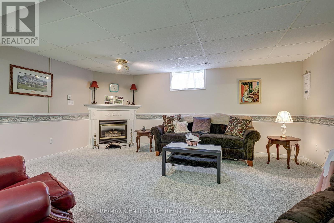
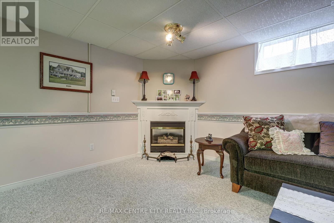
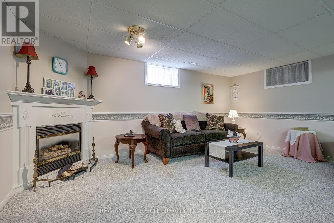
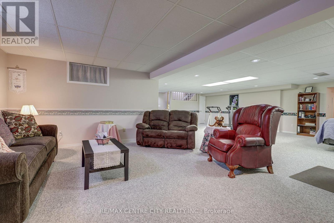
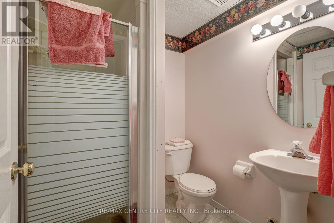
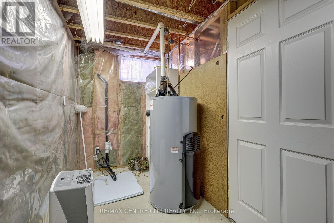
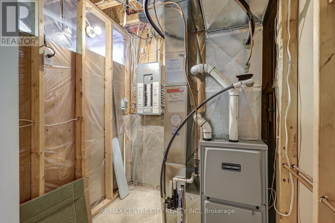

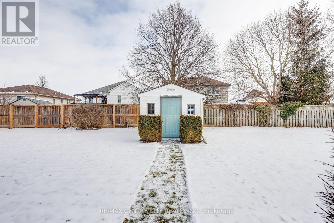
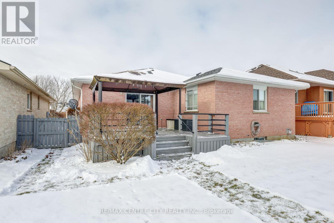
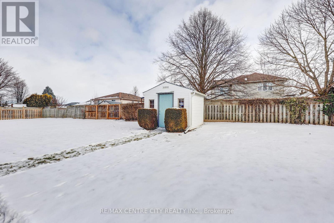
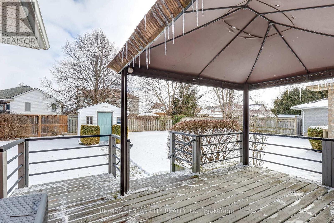
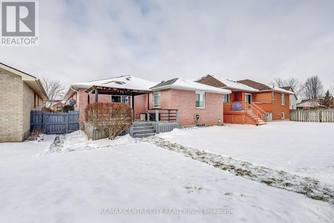
11 Lyford Court.
St. Thomas, ON
Property is SOLD
2 Bedrooms
2 + 1 Bathrooms
1099 SQ/FT
1 Stories
In the south side of St. Thomas on a quiet cul-du-sac, also known as the Rosethorn subdivision you will find this very well kept/move in ready 2 bedroom, 2.5 bath bungalow. The paved drive and front porch usher you into the bright livingroom, continuing to the open concept kitchen/dining room area with plenty of cupboards, updated kitchen with island and quartz countertop. From the kitchen there is convenient access to the back deck/yard. The master bedroom boasts an en-suite with jetted tub and walk-in closet. Plus an additional bedroom, a 2pc. bath, main floor laundry with a wheel chair friendly shower. The lower level has a L-shaped family room with the comfort of a gas fireplace for relaxing and entertaining, and the 3 pc bath is also conveniently located, plus a storage room, cold storage and utility room complete the lower level. The private man door through garage would allow the lower level to be transformed into a generous in-law/granny suite (subject to permit approval). The spacious garage with extra high ceilings allows for plenty of storage and possibly a car stacker. The backyard has an updated deck and gas hook up for your BBQ with a nice shed to put away your garden tools and lawn furniture. Some updates include: back deck 2022, roof, furnace, water heater 2023, island and quartz counter, backsplash 2024.Come and see if this home can be called `YOUR HOME`. (id:57519)
Listing # : X11964631
City : St. Thomas
Approximate Age : 16-30 years
Property Taxes : $4,530 for 2024
Property Type : Single Family
Style : Bungalow House
Title : Freehold
Basement : N/A (Partially finished)
Parking : Attached Garage
Lot Area : 44.9 x 127.5 FT ; 127.78' X 44.92' X 127.54' X 4
Heating/Cooling : Forced air Natural gas / Central air conditioning
Days on Market : 123 days
11 Lyford Court. St. Thomas, ON
Property is SOLD
In the south side of St. Thomas on a quiet cul-du-sac, also known as the Rosethorn subdivision you will find this very well kept/move in ready 2 bedroom, 2.5 bath bungalow. The paved drive and front porch usher you into the bright livingroom, continuing to the open concept kitchen/dining room area with plenty of cupboards, updated kitchen with ...
Listed by Re/max Centre City Realty Inc.
For Sale Nearby
1 Bedroom Properties 2 Bedroom Properties 3 Bedroom Properties 4+ Bedroom Properties Homes for sale in St. Thomas Homes for sale in Ilderton Homes for sale in Komoka Homes for sale in Lucan Homes for sale in Mt. Brydges Homes for sale in Belmont For sale under $300,000 For sale under $400,000 For sale under $500,000 For sale under $600,000 For sale under $700,000
