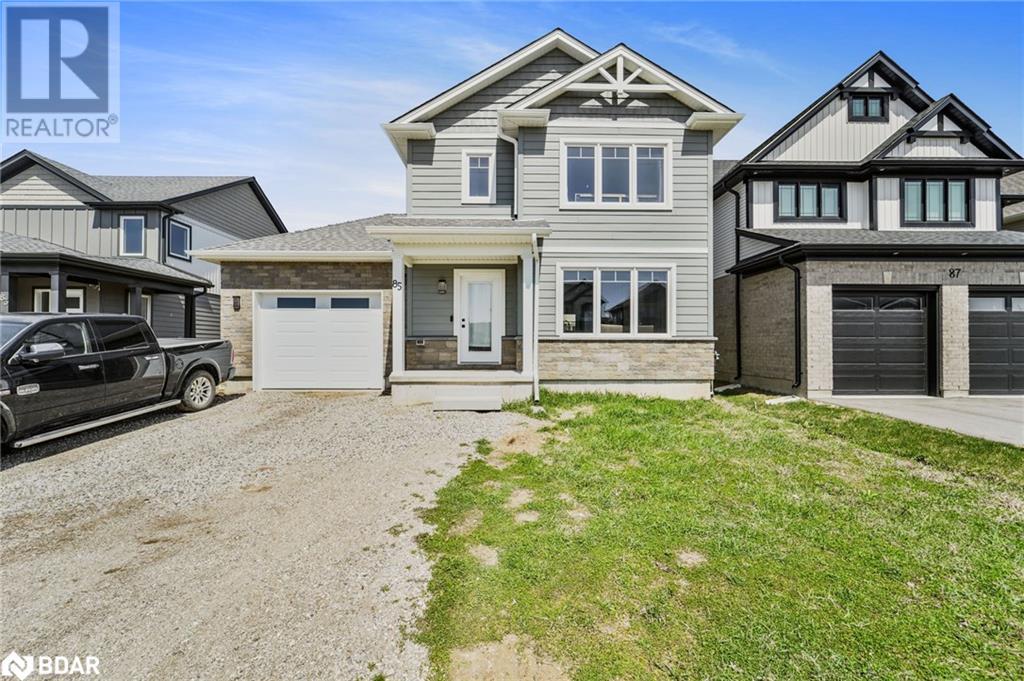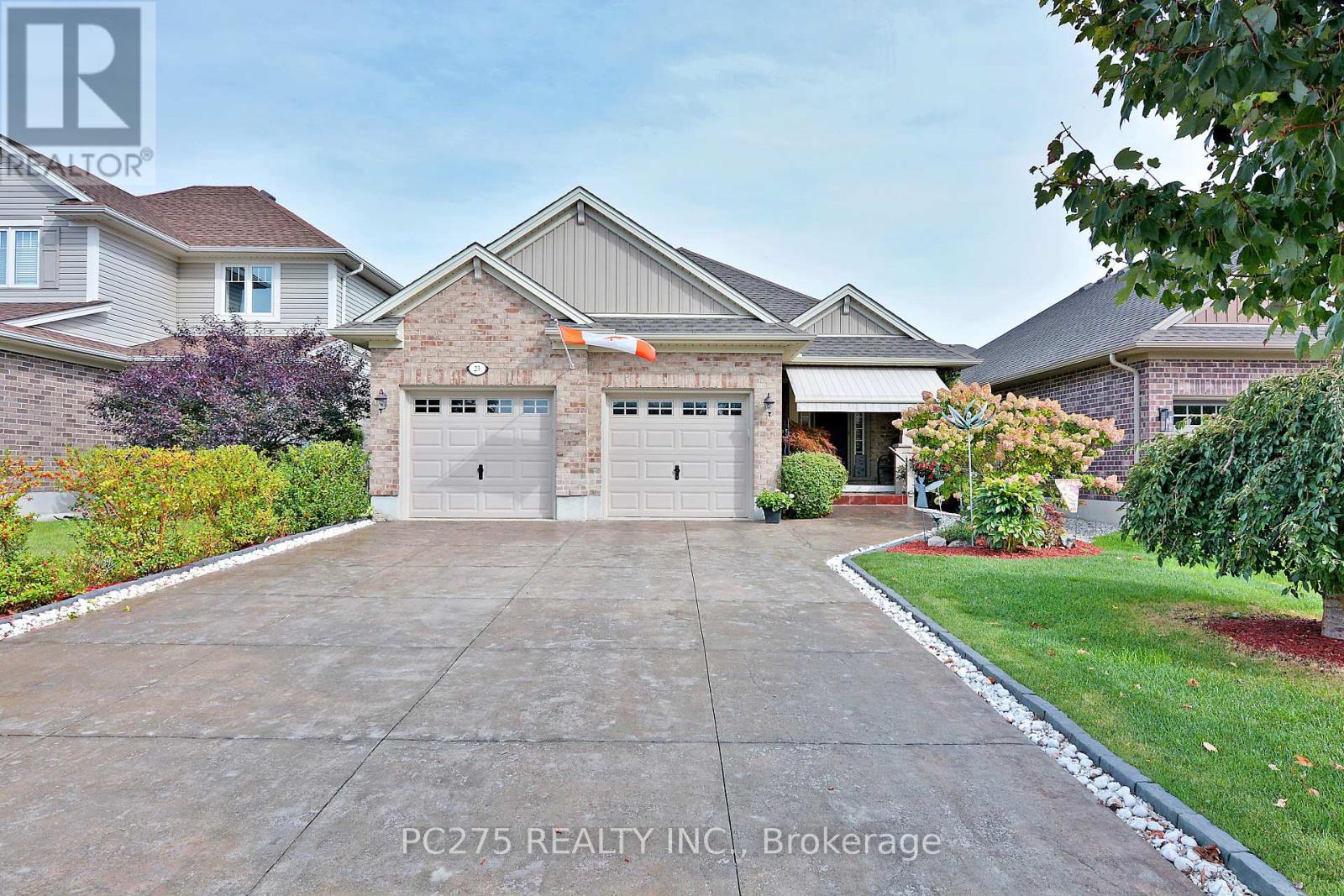












































34 Empire Parkway.
St. Thomas, ON
Property is SOLD
4 Bedrooms
3 + 1 Bathrooms
1500 - 2000 sqf SQ/FT
2 Stories
Located in the highly sought-after Mitchell Hepburn school district, this 4 bedroom, 3.5 bath freehold corner unit townhouse offers spacious living with no condo fees, providing more freedom an fewer monthly costs. Step inside to a welcoming foyer with a custom accent wall, leading to a bright, open-concept main floor filled with natural light. The white kitchen features a centre island, tile backsplash, pantry, an stainless steel appliances including a newer gas stove and fridge with water line. If flows seamlessly into the dining and living areas, a stylish accent wall, and an electric fireplace that adds warmth and charm. A convenient powder room is also located on the main floor. Upstairs, you'll find four generously sized bedrooms with ample closet space, including a walk-in closet in the primary suite. The second floor laundry room adds everyday convenience for busy families. The finished basement expands your living space with a cozy family room, a computer nook, and another thoughtfully designed accent wall-perfect for relaxing, working from home, or hosting guests. A a corner unit, this home enjoys additional outdoor space and privacy. The fully fenced yard features an extended deck, custom BBQ hut with gas line, backyard shed, and a brick patio with built-in fire pit and gazebo, backs onto a walking trail and green space. The landscaping is beautifully maintained, with a variety of flowers and plants enhancing both the front and backyard. A covered front porch, insulated single-car garage, and double-wide driveway add curb appeal and everyday practicality. Extras include custom blinds, window coverings, and garage remote for your convenience. Lovingly cared for and move-in ready. This home offers the perfect blend of comfort, space and location in one of St. Thomas' most desirable neighbourhoods. (id:57519)
Listing # : X12222568
City : St. Thomas
Approximate Age : 6-15 years
Property Taxes : $3,877 for 2024
Property Type : Single Family
Title : Freehold
Basement : N/A (Finished)
Lot Area : 31.7 x 115.2 FT
Heating/Cooling : Forced air Natural gas / Central air conditioning, Air exchanger
Days on Market : 97 days
34 Empire Parkway. St. Thomas, ON
Property is SOLD
Located in the highly sought-after Mitchell Hepburn school district, this 4 bedroom, 3.5 bath freehold corner unit townhouse offers spacious living with no condo fees, providing more freedom an fewer monthly costs. Step inside to a welcoming foyer with a custom accent wall, leading to a bright, open-concept main floor filled with natural light. ...
Listed by Re/max Centre City Realty Inc.
For Sale Nearby
1 Bedroom Properties 2 Bedroom Properties 3 Bedroom Properties 4+ Bedroom Properties Homes for sale in St. Thomas Homes for sale in Ilderton Homes for sale in Komoka Homes for sale in Lucan Homes for sale in Mt. Brydges Homes for sale in Belmont For sale under $300,000 For sale under $400,000 For sale under $500,000 For sale under $600,000 For sale under $700,000









