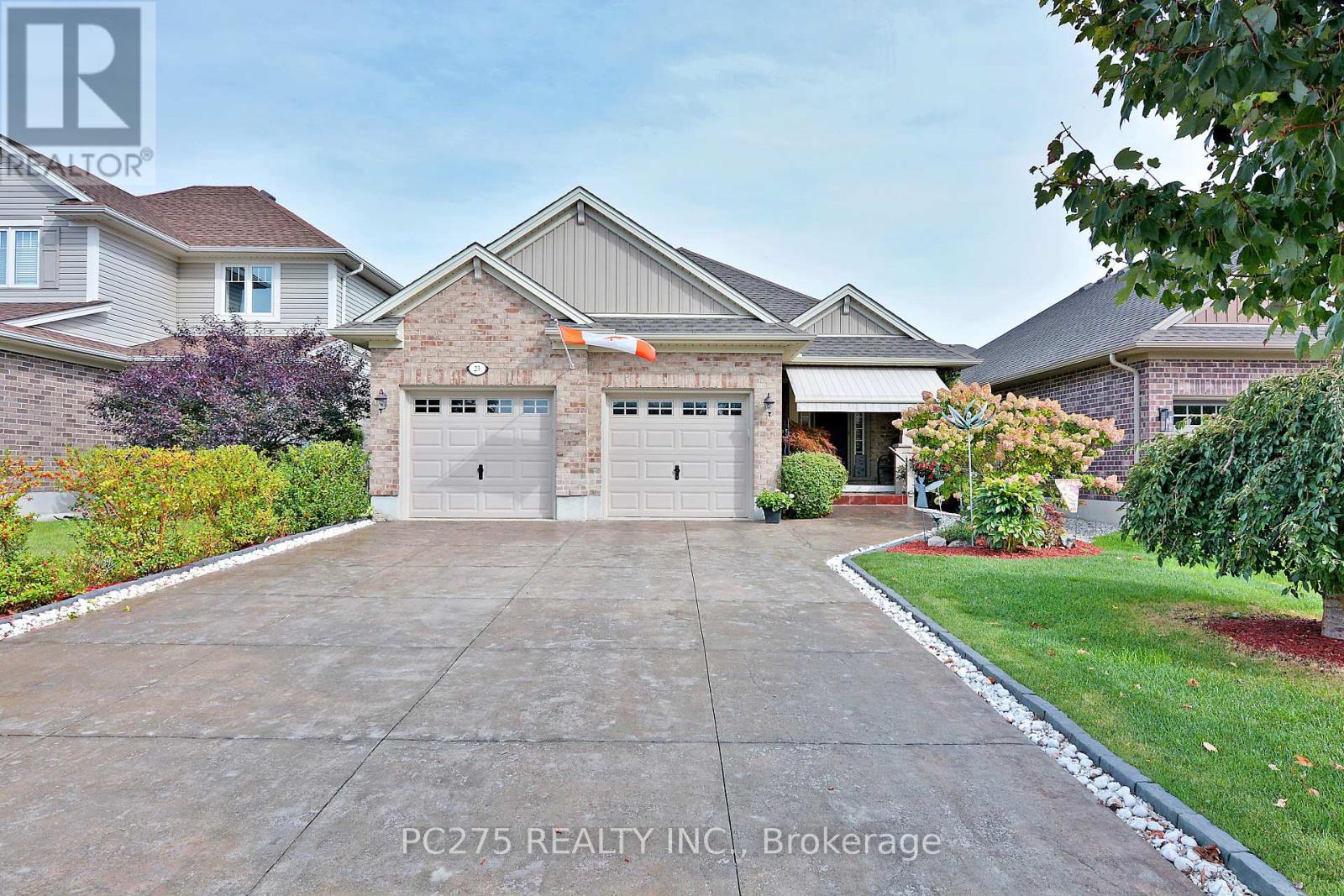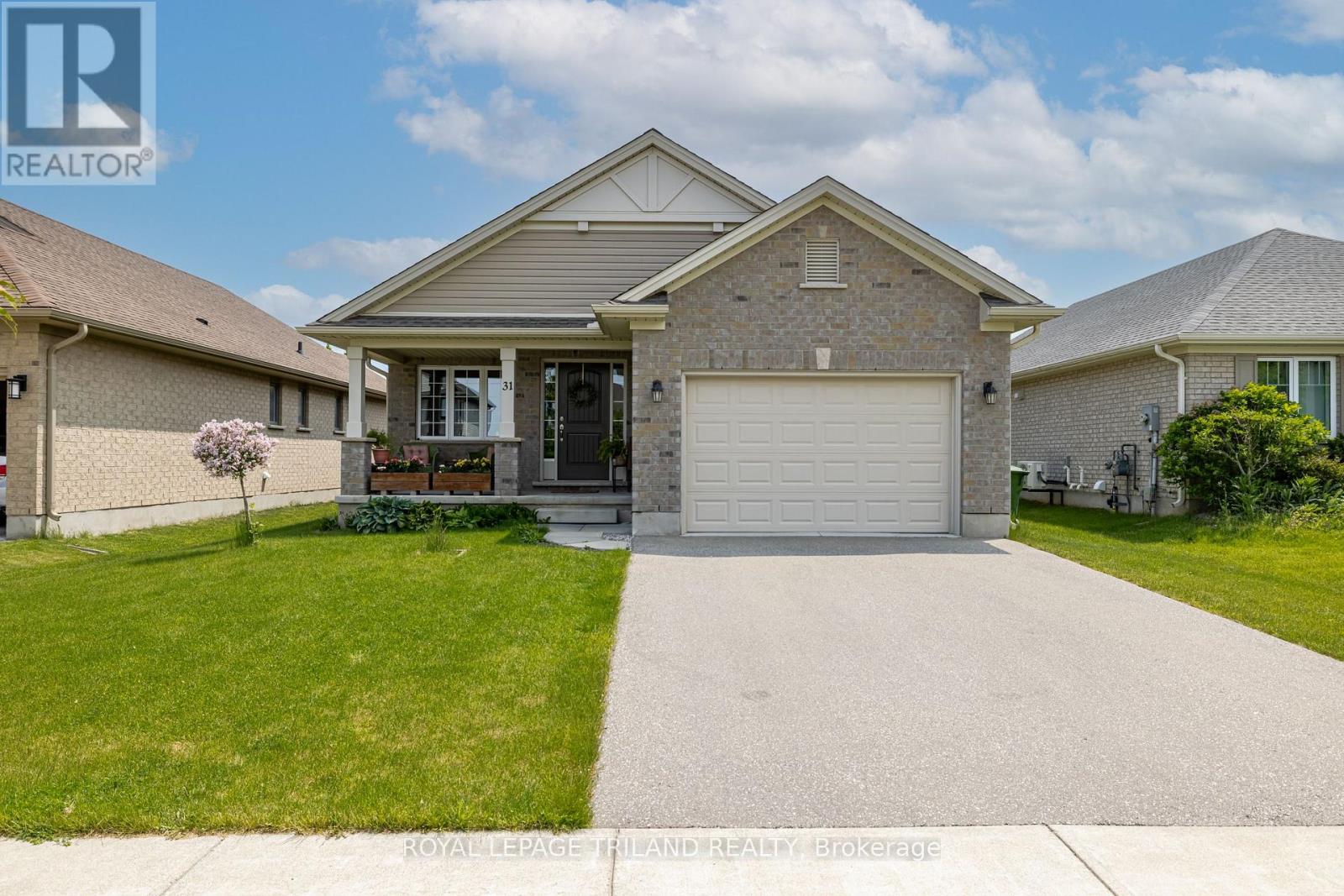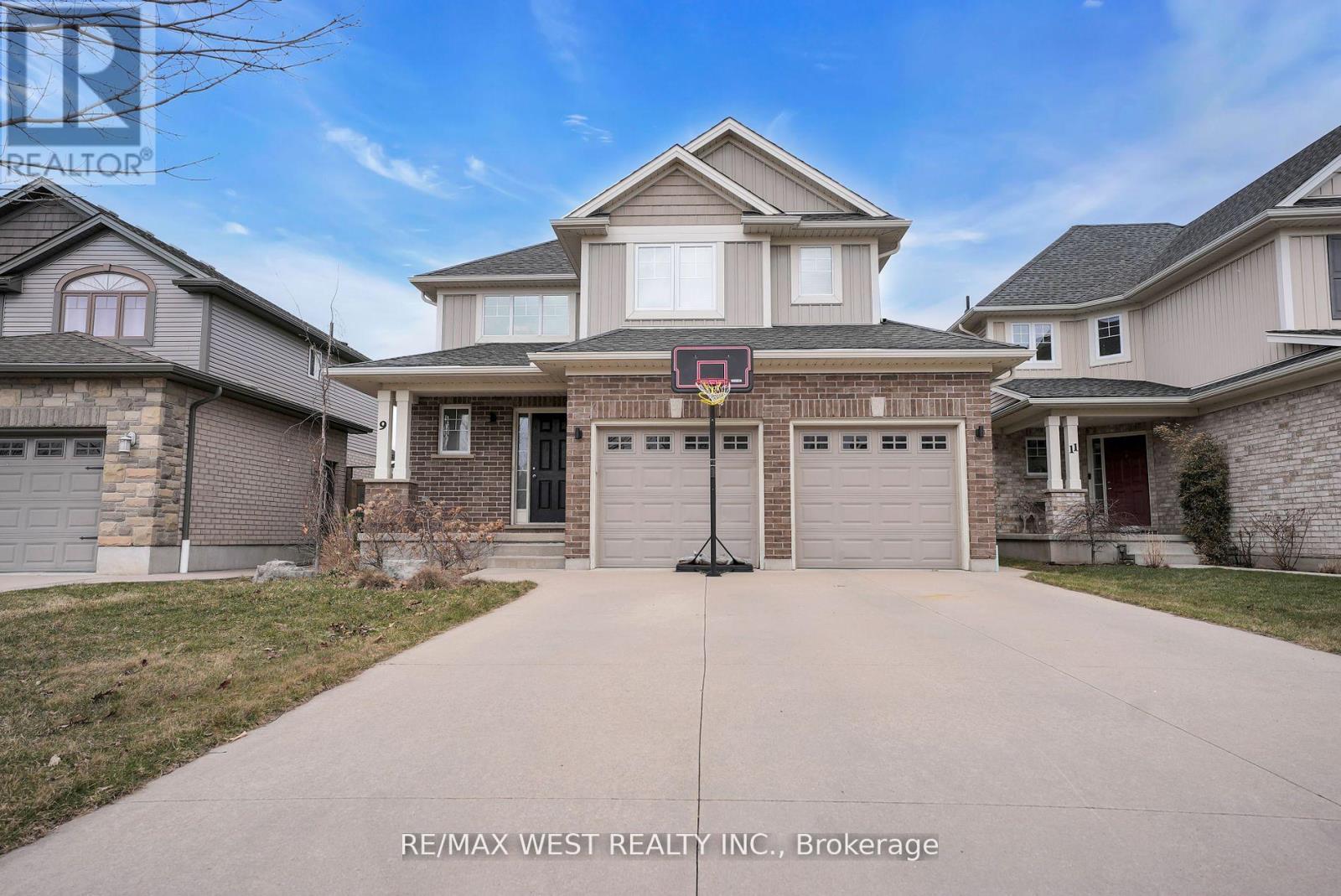

















































101 Peach Tree Boulevard.
St. Thomas, ON
Property is SOLD
4 Bedrooms
3 + 1 Bathrooms
2000 - 2500 sqf SQ/FT
2 Stories
There's still plenty of summertime left to enjoy this stunning 4-bedroom, 3.5-bathroom home, ideally located within walking distance to Mitchell Hepburn School and easy access to Highbury and the 401. Nestled on a lot with no rear neighbours & serene views of the woods, this home also boasts an in-ground heated pool perfect for relaxing or entertaining. Built just 11 years ago, this two-storey home has been lovingly maintained by the original owners and features gorgeous, high-end finishes throughout. The main floor offers a bright, open-concept layout with a spacious living room, dining area, & a chef's dream kitchen. The kitchen includes ceramic flooring, stone countertops, a large island, a generous pantry,& a gas stove. The living room provides ample space for the entire family & includes a cozy fireplace flanked by custom GCW built-ins. Adjacent to the living area, the dining room features patio doors that open to your private backyard oasis. The main floor also includes a convenient laundry room with custom cabinetry & a large laundry sink, adding both function & style. Upstairs, you'll find four generous bedrooms, including an impressive primary suite with room for a king-sized bed, a walk-in closet, & a luxurious 4-piece ensuite complete with a soaker tub & separate shower. The finished lower level expands your living space with a large family room perfect for a pool table or ping pong table & still offers plenty of space for a cozy couch & big-screen TV. There's also a gym that could easily be converted into a fifth bedroom, along with a full 3-piece bathroom. The backyard is the ultimate staycation spot. Enjoy your morning coffee on the raised deck with views of the woods, fire up the grill using the built-in gas line, or soak up the sun on the lower patio. The in-ground heated pool, installed in 2020, is sure to be a favourite gathering place for family and friends. Don't miss your opportunity to own this exceptional family home! (id:57519)
Listing # : X12310232
City : St. Thomas
Approximate Age : 6-15 years
Property Taxes : $5,457 for 2024
Property Type : Single Family
Title : Freehold
Basement : Full
Lot Area : 36.6 x 124.4 FT
Heating/Cooling : Forced air Natural gas / Central air conditioning
Days on Market : 55 days
101 Peach Tree Boulevard. St. Thomas, ON
Property is SOLD
There's still plenty of summertime left to enjoy this stunning 4-bedroom, 3.5-bathroom home, ideally located within walking distance to Mitchell Hepburn School and easy access to Highbury and the 401. Nestled on a lot with no rear neighbours & serene views of the woods, this home also boasts an in-ground heated pool perfect for relaxing or ...
Listed by Streetcity Realty Inc.
For Sale Nearby
1 Bedroom Properties 2 Bedroom Properties 3 Bedroom Properties 4+ Bedroom Properties Homes for sale in St. Thomas Homes for sale in Ilderton Homes for sale in Komoka Homes for sale in Lucan Homes for sale in Mt. Brydges Homes for sale in Belmont For sale under $300,000 For sale under $400,000 For sale under $500,000 For sale under $600,000 For sale under $700,000










