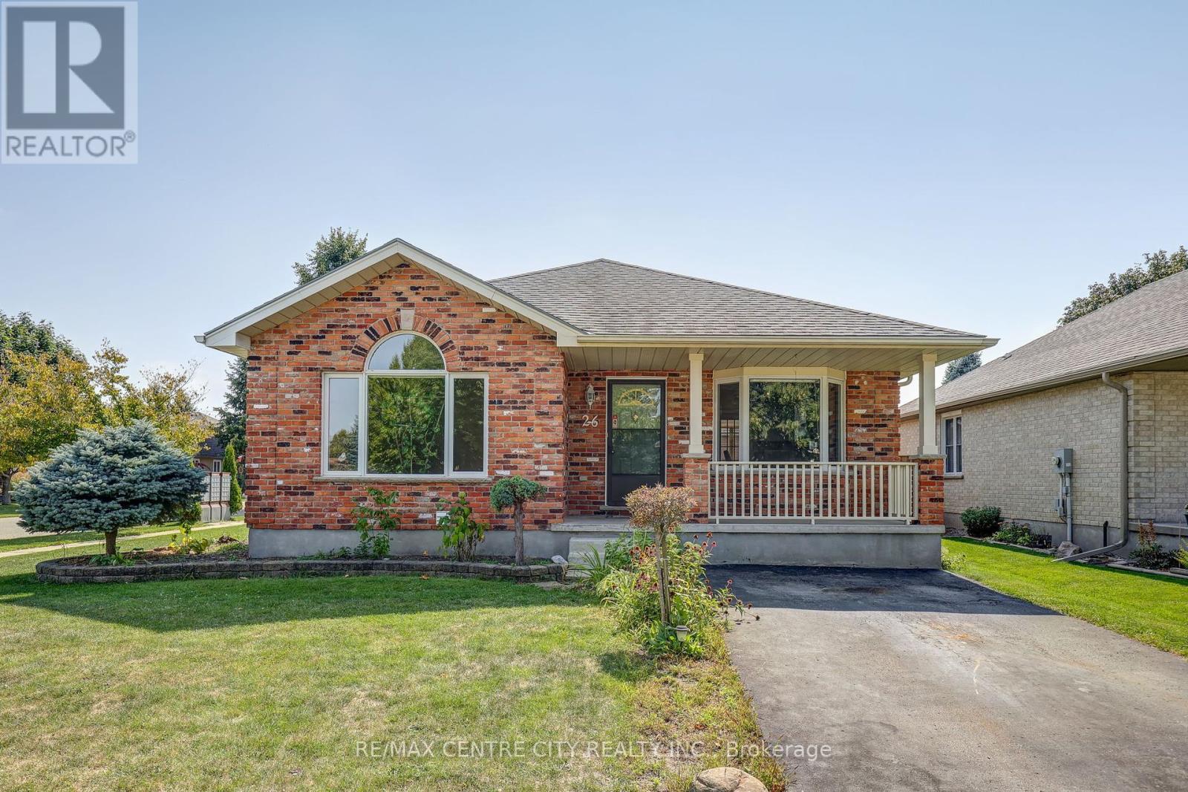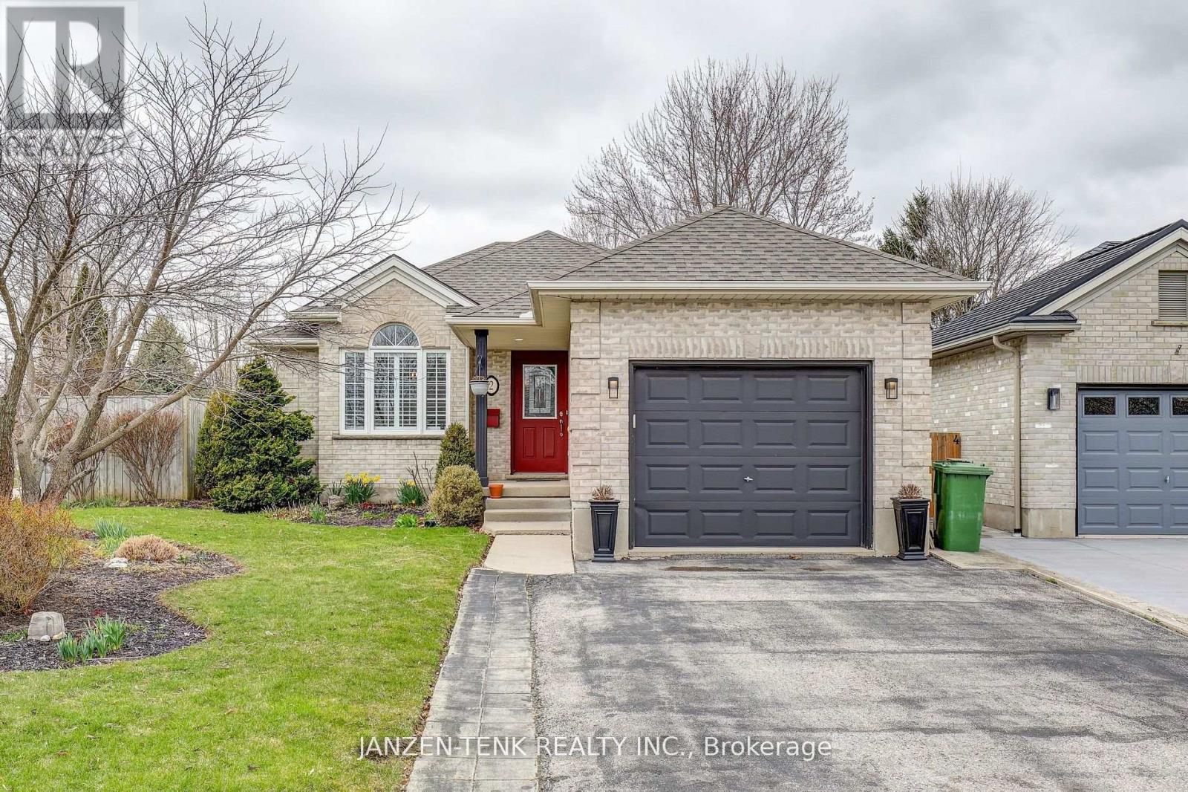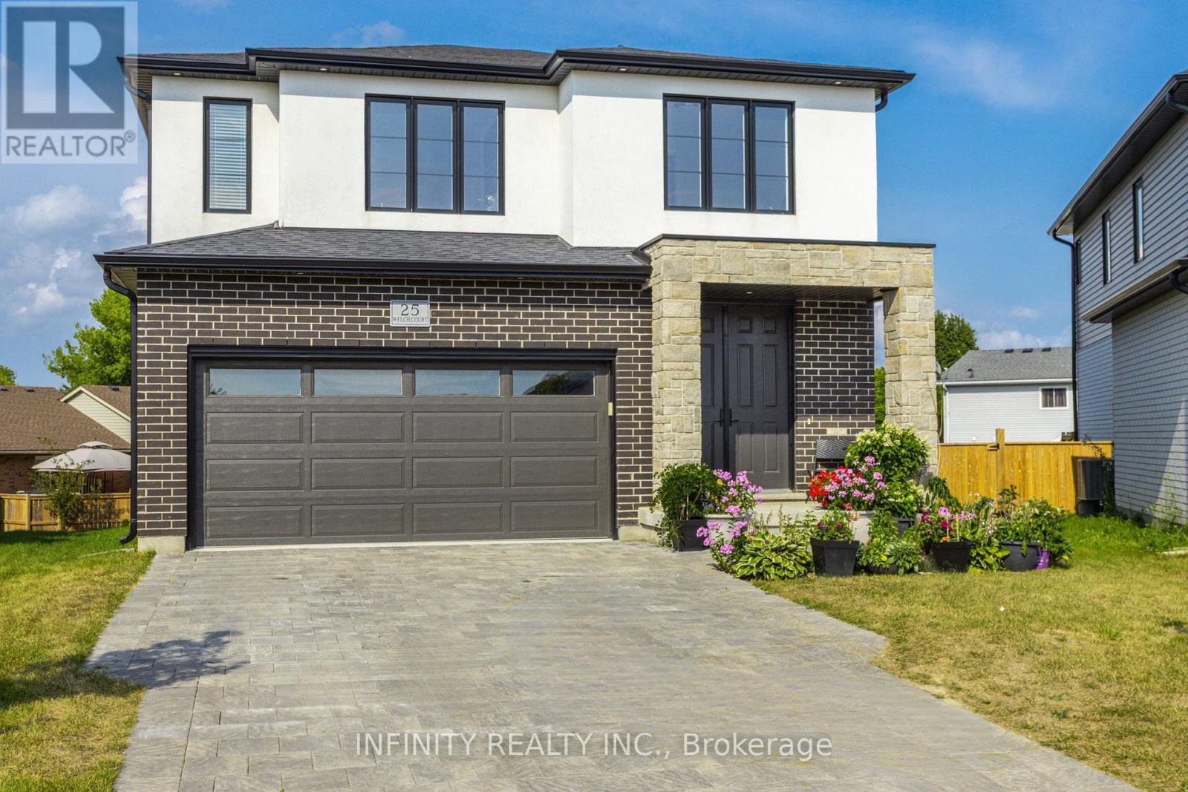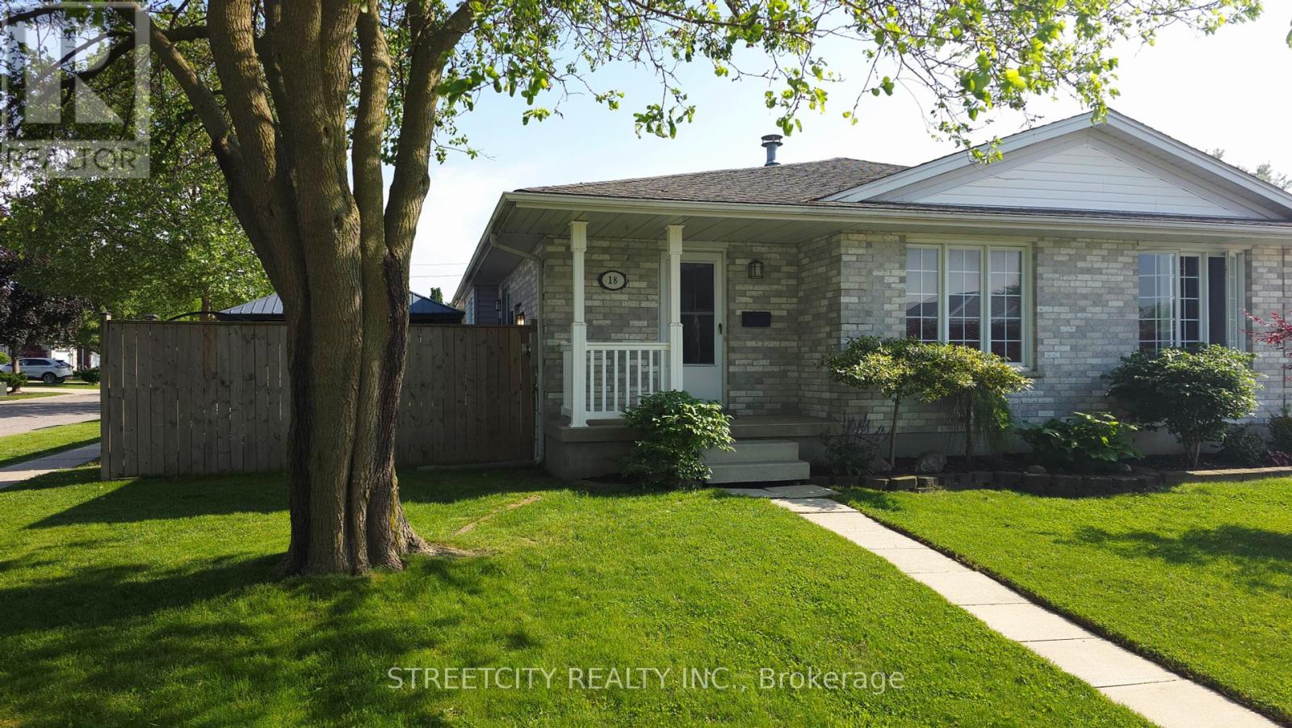










































26 Sifton Drive.
St. Thomas, ON
$595,000
2 Bedrooms
2 + 1 Bathrooms
1100 - 1500 SQ/FT
1 Stories
Welcome to 26 Sifton Drive, a charming brick bungalow on a quiet corner lot in the growing town of St. Thomas. This 2 bedroom, 2.5 bath home is ideal for down-sizers, retirees, or first-time buyers looking for a move-in-ready property thats easy to maintain and close to everything. You'll love the location just minutes from parks, the Elgin Centre, shopping, and the upcoming new VW battery factory with quick access to London and Highway 401. Inside, you'll find fresh paint throughout and brand-new flooring with no carpet. The bright, airy kitchen features crisp white cabinetry, generous dining space, and large windows that fill the home with natural light. A covered patio extends your living space outdoors and leads to a deck overlooking the backyard. The spacious living room boasts a large bay window, while the primary bedroom includes its own 2-piece ensuite with laundry and direct access to the back covered patio. A second bedroom and updated 3-piece bath complete the main floor. The finished basement offers even more living space, with a cozy gas fireplace, a large Rec-room, and a rough-in for a wet bar, making it perfect for entertaining. The bonus room/bedroom (not an egress window) plus an office, 3-piece bath, a Coldroom and plenty of storage complete the lower level. Outside, two separate paved driveways provide ample parking options. The detached garage is ideal for hobbies, storage, or keeping your vehicle out of the elements, while two storage sheds add even more space for tools and toys. Lovingly maintained and thoughtfully updated, this home is the perfect blend of comfort, convenience, and low-maintenance living. Don't miss your chance to make it yours! (id:57519)
Listing # : X12395603
City : St. Thomas
Property Taxes : $3,874 for 2024
Property Type : Single Family
Style : Bungalow House
Title : Freehold
Basement : Full (Finished)
Lot Area : 50.7 x 104.6 Acre
Heating/Cooling : Forced air Natural gas / Central air conditioning, Air exchanger
Days on Market : 11 days
26 Sifton Drive. St. Thomas, ON
$595,000
photo_library More Photos
Welcome to 26 Sifton Drive, a charming brick bungalow on a quiet corner lot in the growing town of St. Thomas. This 2 bedroom, 2.5 bath home is ideal for down-sizers, retirees, or first-time buyers looking for a move-in-ready property thats easy to maintain and close to everything. You'll love the location just minutes from parks, the Elgin ...
Listed by Re/max Centre City Realty Inc.
For Sale Nearby
1 Bedroom Properties 2 Bedroom Properties 3 Bedroom Properties 4+ Bedroom Properties Homes for sale in St. Thomas Homes for sale in Ilderton Homes for sale in Komoka Homes for sale in Lucan Homes for sale in Mt. Brydges Homes for sale in Belmont For sale under $300,000 For sale under $400,000 For sale under $500,000 For sale under $600,000 For sale under $700,000










