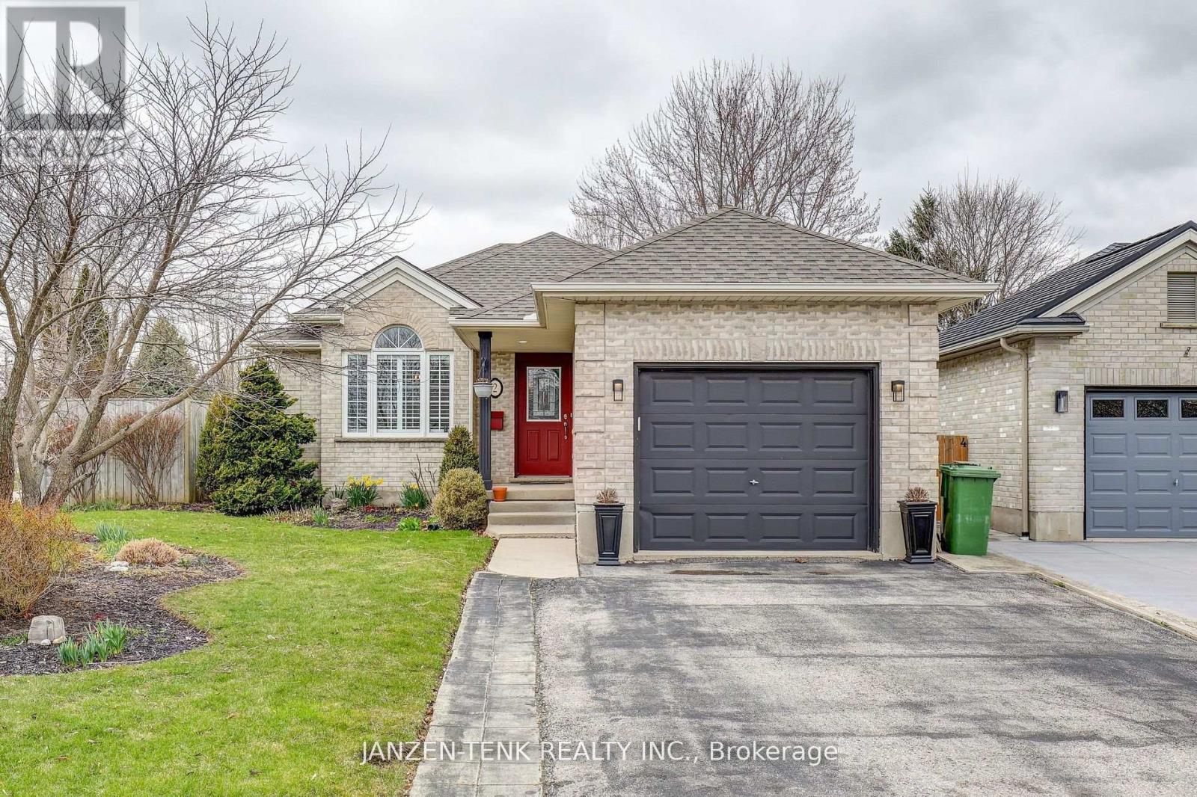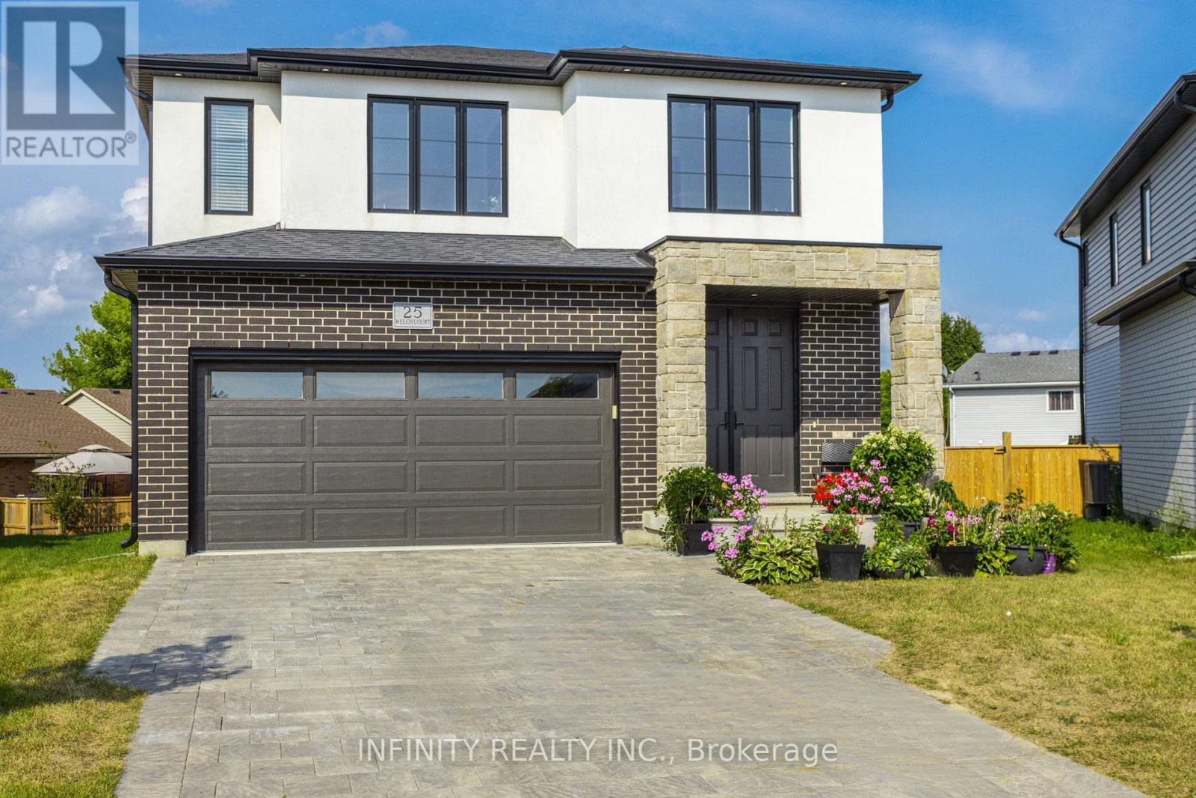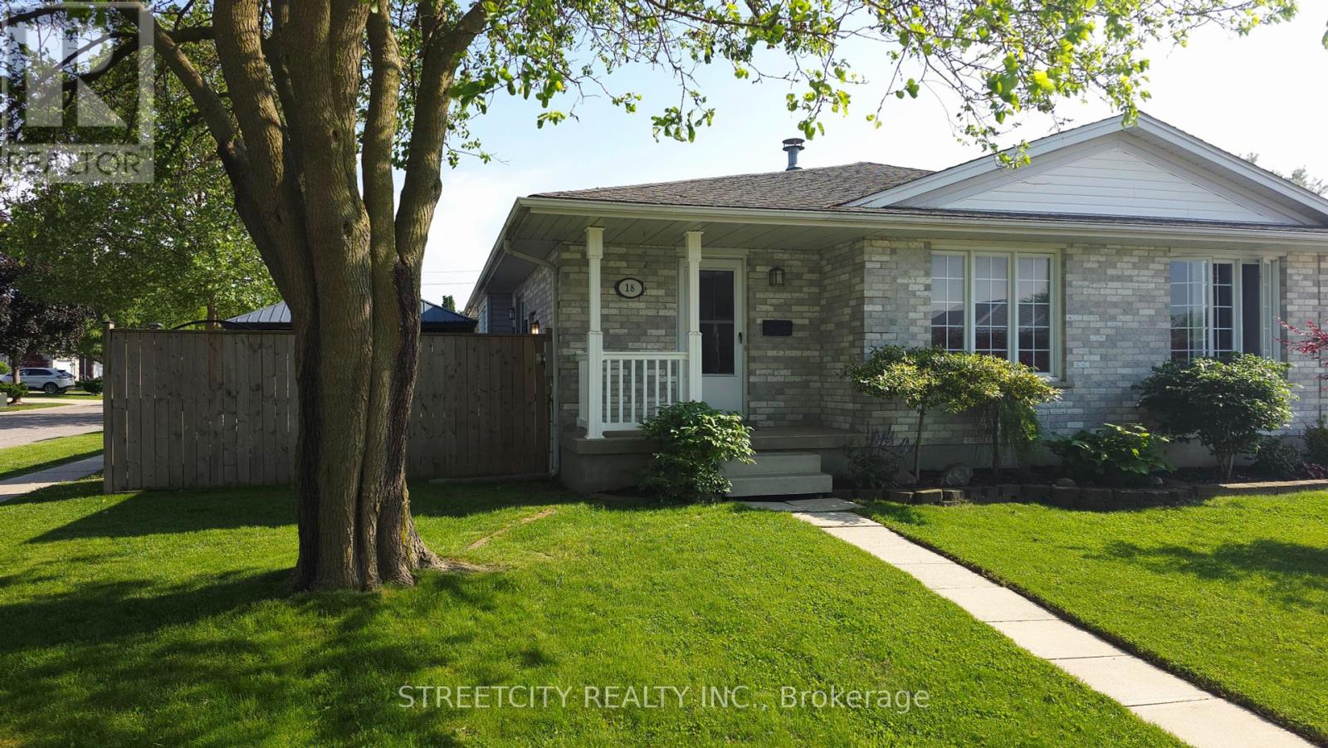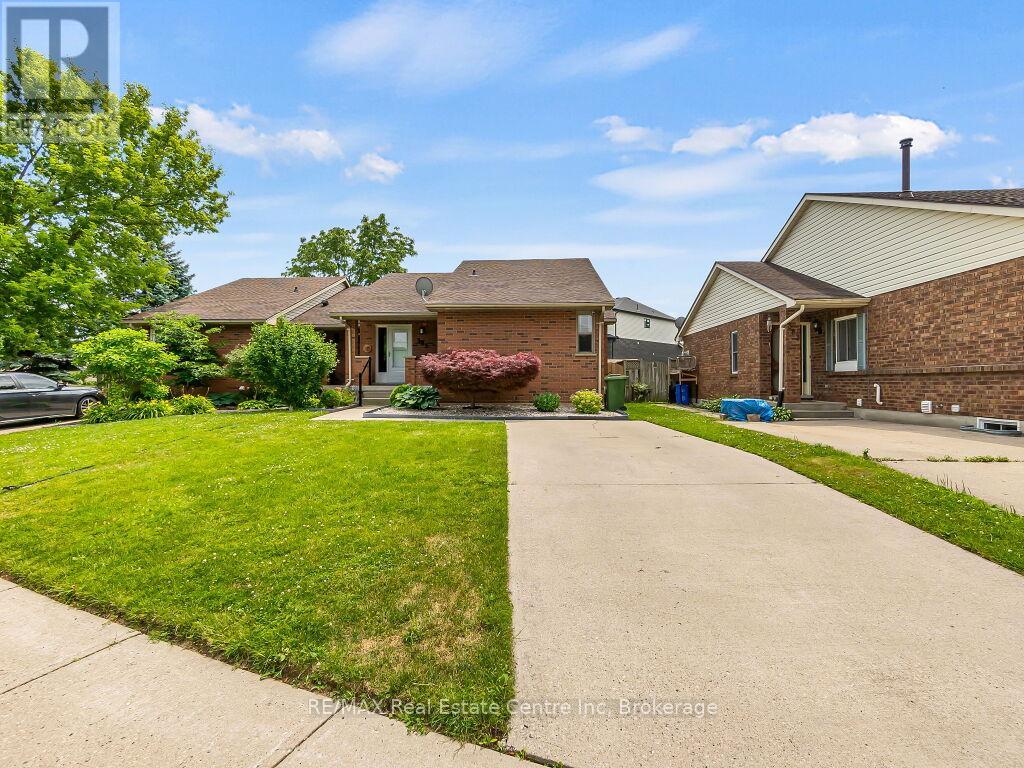



































18 Rosethorn Court.
St. Thomas, ON
Property is SOLD
3 Bedrooms
2 Bathrooms
700 - 1100 SQ/FT
1 Stories
Welcome to this spacious 3-bedroom, 2-bathroom bungalow located just 5 minutes from shopping and medical centers and offers easy access to Highbury Ave and the east side of St. Thomas. Whether your'e a first-time buyer, investor, or looking to downsize, this home presents exciting potential. Step inside to find ceramic flooring in all high-traffic and bathroom areas, complimented with hardwood and laminate flooring in other areas. There are some rooms with well-worn carpeting that have been freshly cleaned but may need replacing at some point. The lower level presents an opportunity where entertaining can be a breeze. With both a large rec room and games room, complete with a phenomenal built-in wet bar, it features ample cabinetry, shelving, and even a full-size fridge - ideal for hosting family and friends. Just off this area is a 3-piece bathroom that has been tastefully updated, adding a touch of modern and a laundry/utility room easily accessed through dual doors for added functionality. Enjoy indoor-outdoor living with a patio door walkout from the kitchen and dining areas leading to a covered back porch and a fully fenced yard - perfect for pets, kids, or relaxing evenings. Don't miss out on this hidden gem - schedule your private viewing today and imagine the possibilities! Note: Property, Chattels, and Fixtures are being sold 'As-Is' and Seller makes no representations or warranties. (id:57519)
Listing # : X12329405
City : St. Thomas
Approximate Age : 16-30 years
Property Taxes : $3,547 for 2025
Property Type : Single Family
Style : Bungalow House
Title : Freehold
Basement : Full (Finished)
Lot Area : 40 x 109 FT
Heating/Cooling : Forced air Natural gas / Central air conditioning
Days on Market : 20 days
18 Rosethorn Court. St. Thomas, ON
Property is SOLD
Welcome to this spacious 3-bedroom, 2-bathroom bungalow located just 5 minutes from shopping and medical centers and offers easy access to Highbury Ave and the east side of St. Thomas. Whether your'e a first-time buyer, investor, or looking to downsize, this home presents exciting potential. Step inside to find ceramic flooring in all high-traffic ...
Listed by Elgin Realty Limited
For Sale Nearby
1 Bedroom Properties 2 Bedroom Properties 3 Bedroom Properties 4+ Bedroom Properties Homes for sale in St. Thomas Homes for sale in Ilderton Homes for sale in Komoka Homes for sale in Lucan Homes for sale in Mt. Brydges Homes for sale in Belmont For sale under $300,000 For sale under $400,000 For sale under $500,000 For sale under $600,000 For sale under $700,000










